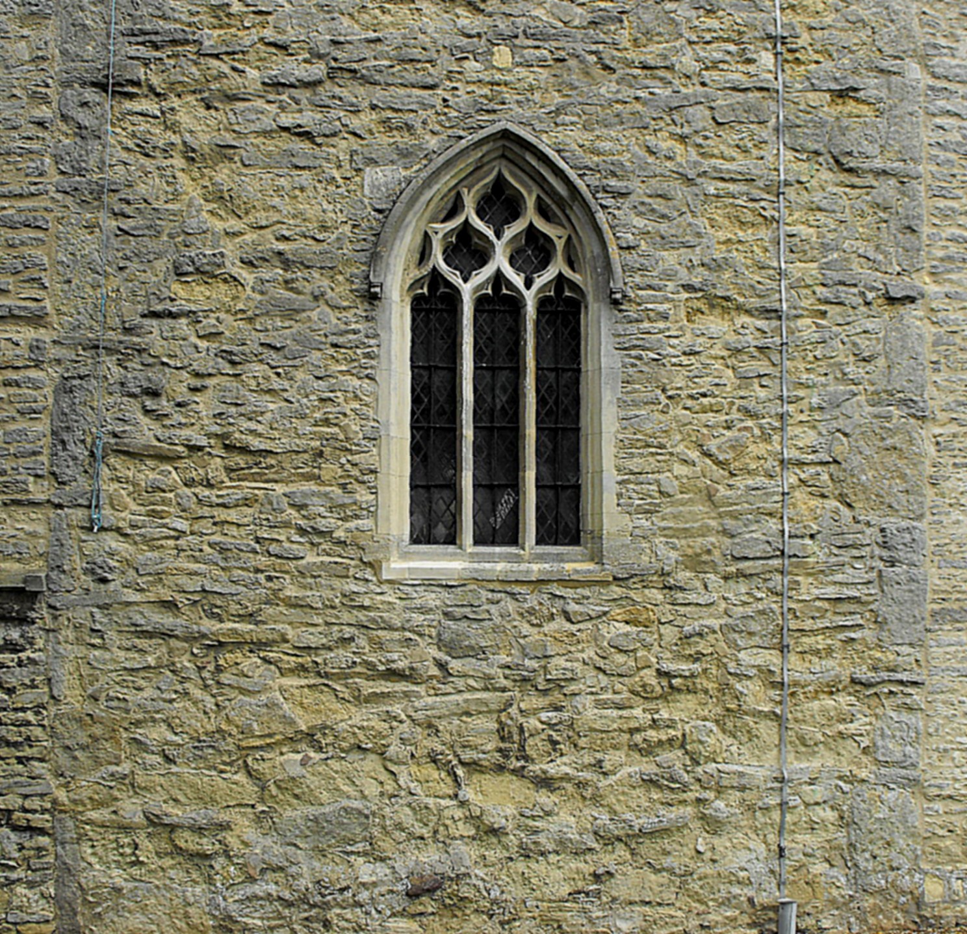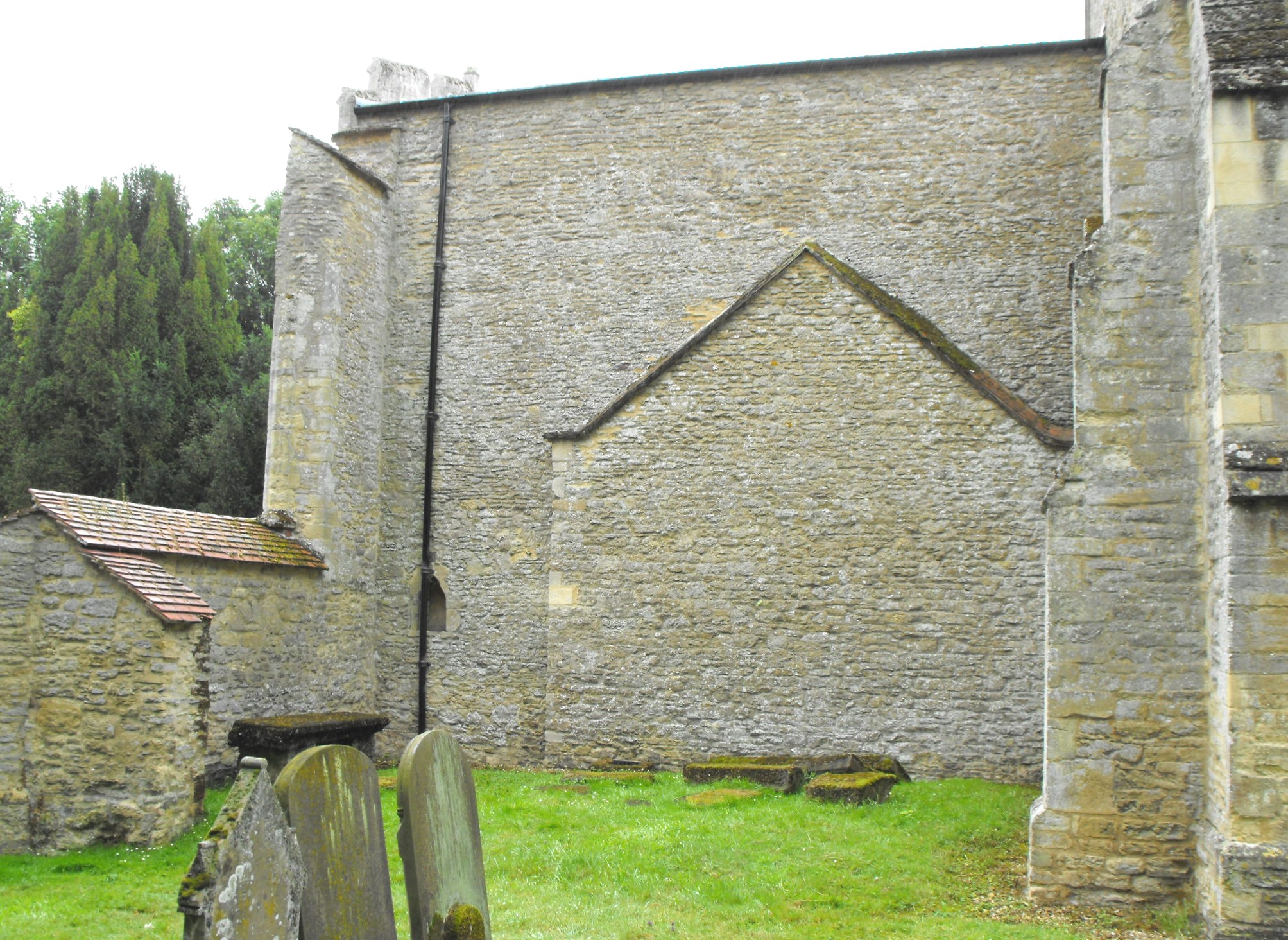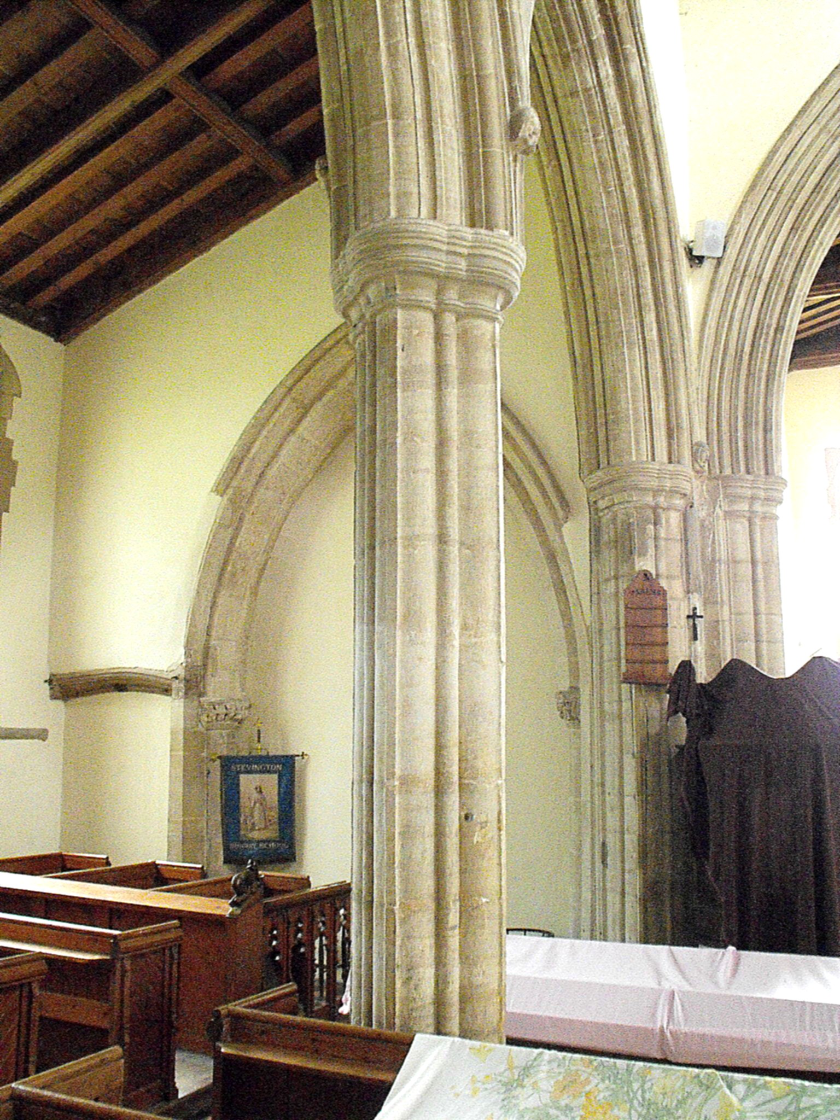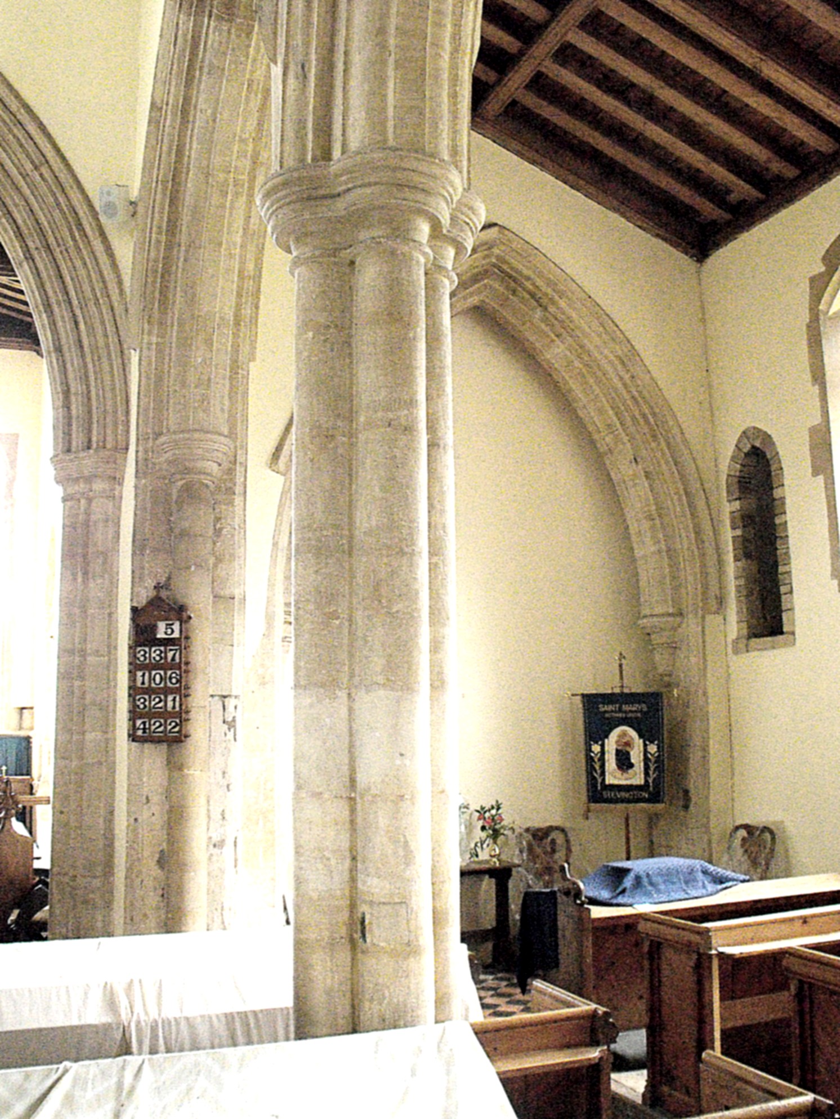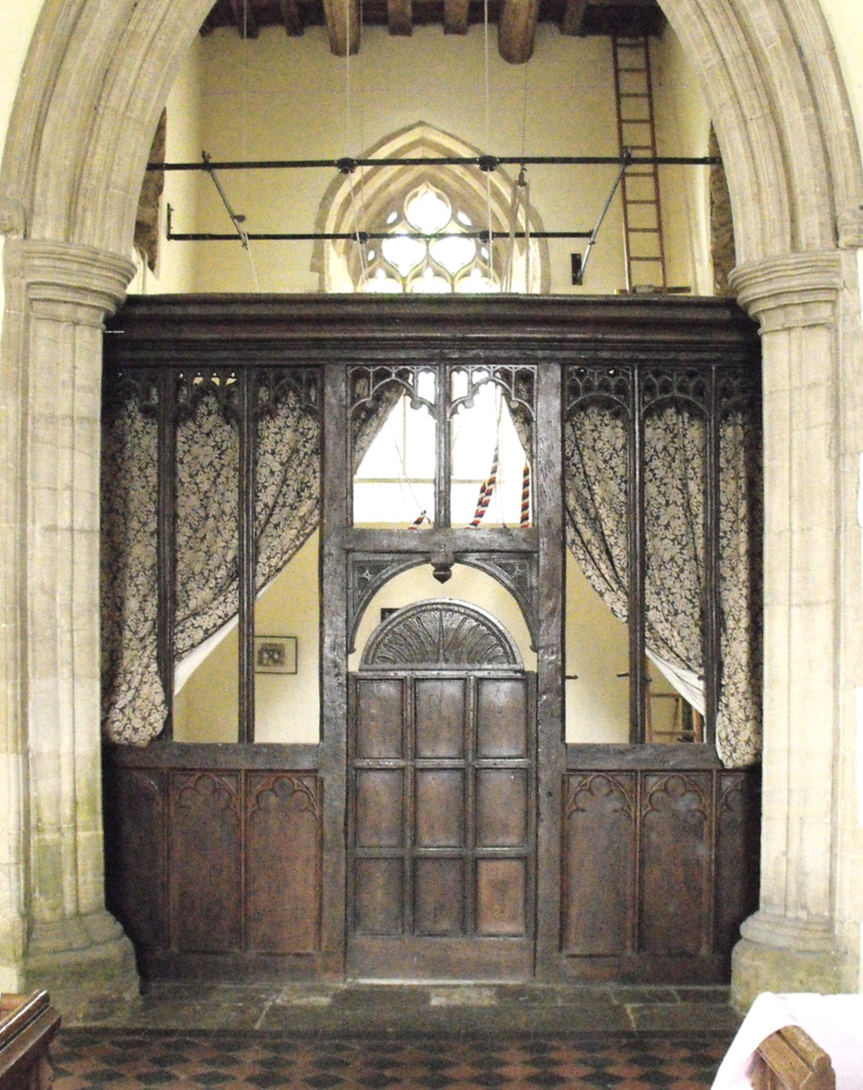|
English Church Architecture.
STEVINGTON, St. Mary (SP 991 537), BEDFORD BOROUGH. (Bedrock: Middle Jurassic, Great Oolite Group.)
A relatively small but interesting church with a complicated history to unravel.
Stevington is a small attractive village that has not yet been caught up in the spread of suburbia, in spite of being barely four miles from the centre of one of England’s less interesting county towns. The church (seen above from the south) stands at the end of a cul-de-sac alongside the exceptionally winding John Bunyan Trail, which itself runs downwards and northwards to the River Great Ouse. Except for the porches, the building forms a perfect rectangle, for the lean-to nave aisles embrace the tower and end flush with it to the west, while eastward they are continued by chapels which terminate in line with the sanctuary, albeit these have long since been unroofed and the N. chapel is now lacking its N. wall also. Their remains are, as a result, now walled off from the chancel, but since the N. chapel opens directly into the churchyard, then this, at least, can be examined outside and in, and an external examination of the church may reasonably begin here. It retains a low section of wall to the east and the weathering lines of curiously low erstwhile gables to the south and the west (see the photograph, below left, taken from the north), fossilized in the chancel N. wall and the N. aisle E. wall respectively, which may suggest that for a time, stone outbuildings stood here. To the east of the gable in the chancel N. wall, a trefoil-cusped piscina (partly obscured by the drainpipe in the photograph) may date back to the fourteenth century. The nave and aisles are embattled and the aisles, lit by two renewed, three-light supermullioned windows, east of their respective porches, and by two, two-light reticulated windows to the west, including one each in their W. walls. The N. porch is small, with very small windows, but the S. porch is taller even though its windows are of identical size. The W. face of the church is probably the most interesting for the pre-Conquest origin of the tower (Pevsner said 'Anglo-Danish' in the original edition of the Bedfordshire and Huntingdonshire volume of The Buildings of England, p. 148) is evident here in the long-and-short work at the angles (seen in the photograph below right), where it abuts the later aisles, of which that to the north is significantly wider than its counterpart. The tower rises in two stages. The nave clerestory is composed of four pairs of one-light renewed windows in Perpendicular style. The S. chapel could not be accessed on this visit and has no external features of note; the chancel E. window is Victorian.
Entry to the church is gained via the S. porch, which has an outer doorway bearing a wave and flat chamfer, and an inner doorway carrying a complex series of mouldings formed of waves in two orders. The three-bay nave arcades are dissimilar: the S. arcade is formed of tall quatrefoil piers with similar capitals, supporting arches of two orders bearing sunk quadrants or waves (as seen in the photograph below left, showing the E. end of the arcade viewed from the nave), while the N. arcade consists of piers composed of four main shafts with fillets, separated by minor shafts, and arches of three orders bearing little recessed arcs. The second is surely the later of the two, as Pevsner agreed (ibid., p. 149) (although notes in the church claim the opposite), but whether either arcade is as early as his respective ascriptions to 'c. 1300' and 'late Dec.' times, seems questionable: firmly dateable examples of the employment of sunk chamfers in eastern England are hard to come by before the late fourteenth century while positive proof of the employment of the N. arcade pier section was only found by Birkin Haward in Suffolk, in work dating from c. 1410 or later (Suffolk Church Arcades, Hitcham, The Suffolk Institute of Archaeology and History, 1993, pp. 132-133). The present writer’s suggested dating of this work, therefore, is no earlier than c. 1350 for the S. arcade and c. 1400 for the N. arcade. The N. arcade (but not the S. arcade) has a hood-mould with head label stops each side (i.e. facing both the nave and aisle), featuring, among other figures, bearded men and ladies wearing wimples. The chancel arch and tower arch to the nave (shown at the foot of the page on the left), are similar to the N. arcade. However, the blocked arches from the chancel to the chapels, and from the aisles to the chapels, though different in detail, are double-flat-chamfered and probably earlier than earlier than either arcade, suggesting the chapels were built before the aisles, perhaps in the late thirteenth century. However, much older still is the very rough arch from the tower to the S. aisle (shown at the foot of the page on the right), opened through later plasterwork, which is Saxon (or 'Anglo-Danish'), and although there seems to be no equivalent arch to the north, there is a comparable rude window above.
Finally, furnishings in the church include the screen beneath the tower arch (also seen below left), formed of three one-light sections on each side of a Jacobean door, with different Perpendicular tracery left to right, suggesting it was formed by the re-use of fragments. The font comprises a quatrefoil bowl on five shafts. The nave roof, which notes in the church date to the fifteenth century on the basis of the inscribed initials of the wool merchants Nicholas and Robert Taylor, is constructed in four bays and therefore entirely unsynchronized with the arcades below. The rood stair in the southeast corner of the S. aisle, is probably a fifteenth century addition.
|

