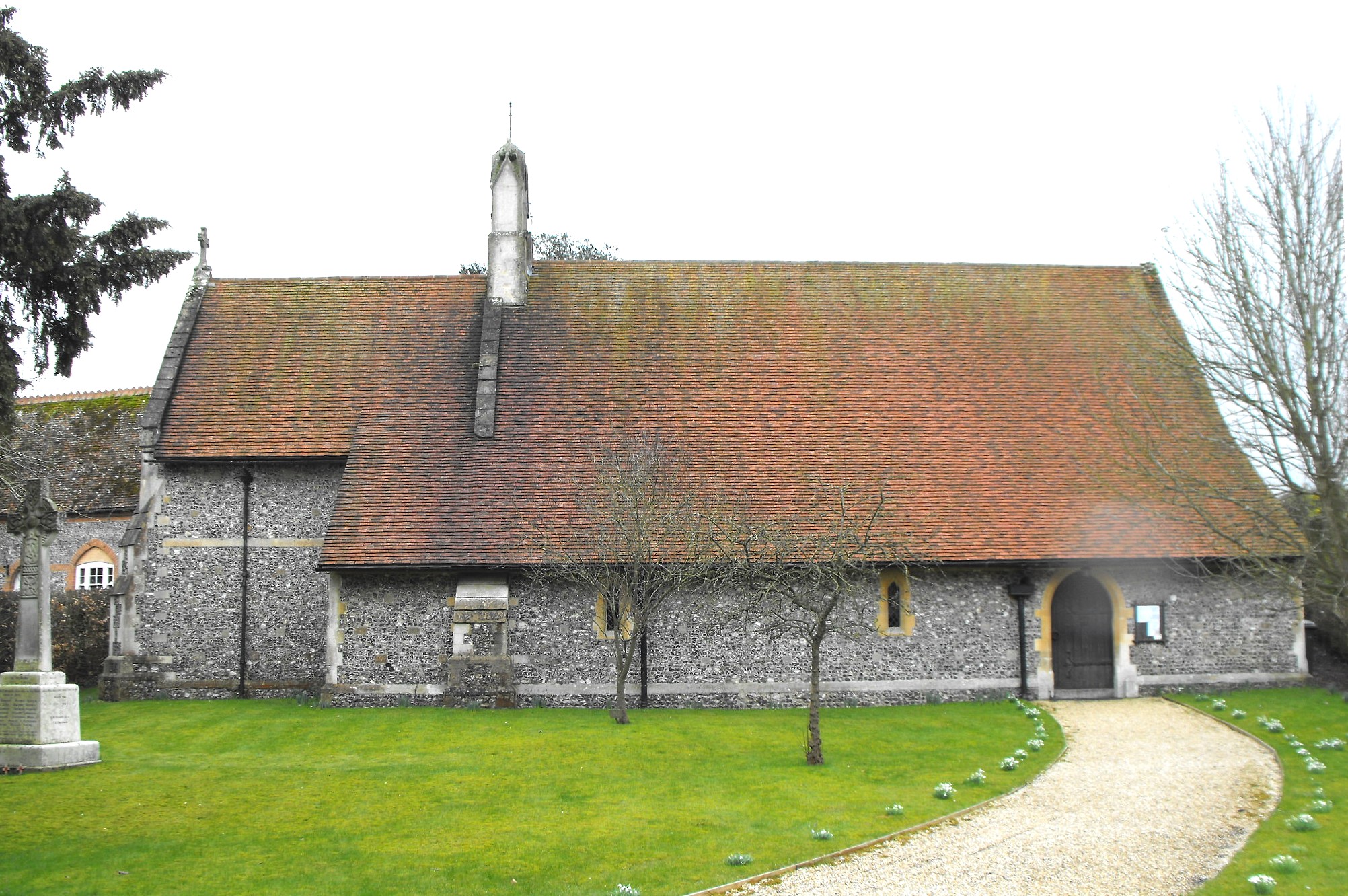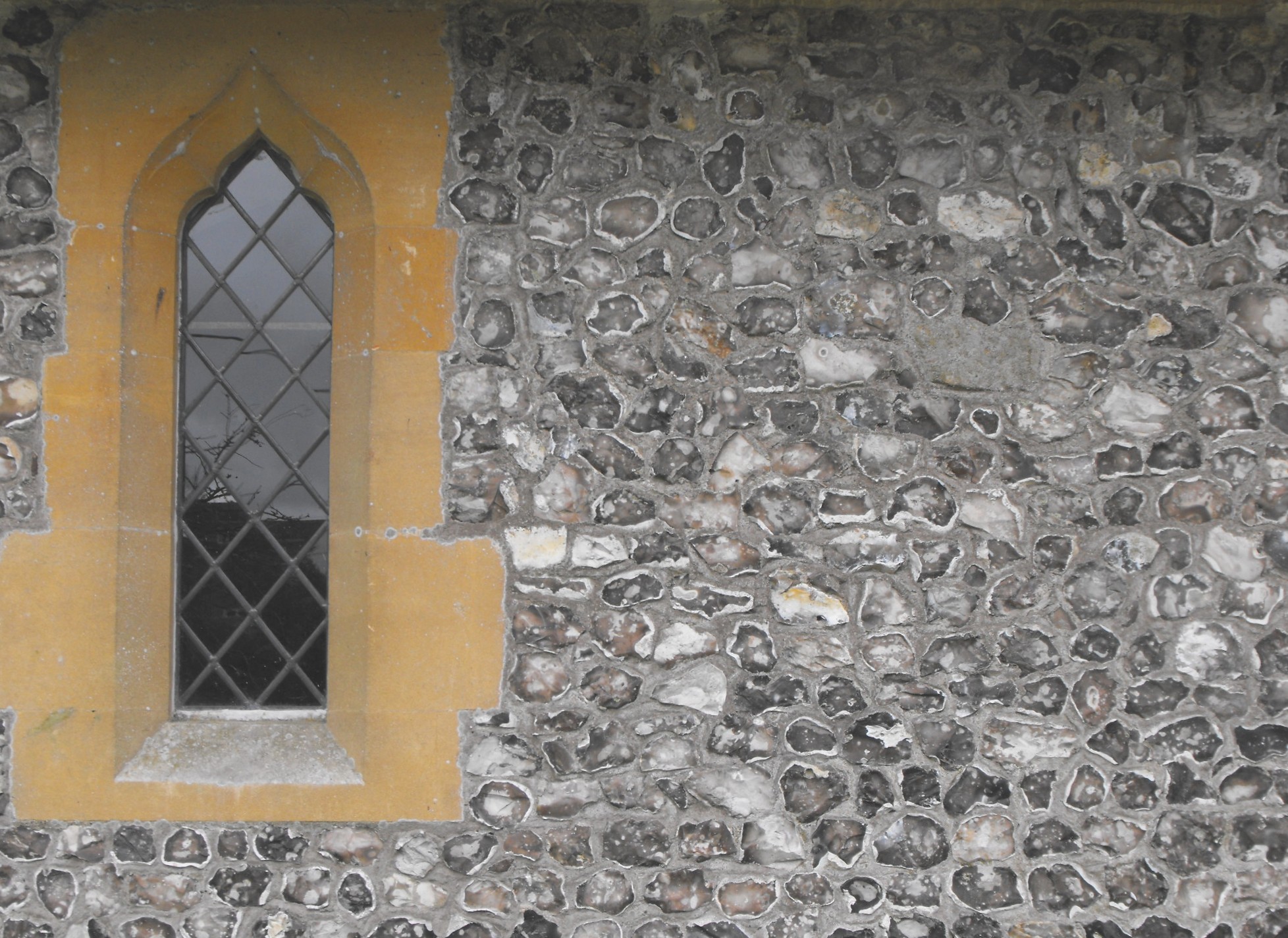|
English Church Architecture.
EASTBURY, St. James the Greater (SU 345 772), WEST BERKSHIRE. (Bedrock: Upper Cretaceous, Lewes Nodular Chalk Formation.)
A church by one of the foremost Victorian ecclesiastical architects, George Edmund Street (1824-81), albeit, notwithstanding the dedication, one of his most humble.
This is a small, plain church constructed early in Street's career (in 1851-3), formed of a chancel, nave and N. aisle under a single catslide roof. Its significance lies almost entirely in its vernacular design, based - as Geoffrey Tyak and Simon Bradley have pointed out in the 'Berkshire' volume of The Buildings of England (New Haven & London, Yale University Press, 2010, p. 278) on the mediaeval barns in the north and west of the county, and appropriately faced in knapped flint, off-set with stone dressings (as illustrated below right). However, one obvious difficulty in attempting to create this allusion was the need to keep the N. windows as few and as small as possible (since the north side of the church presents the principle front): there are just two tiny windows in the N. aisle and none at all in the N. wall of the chancel. That made it essential that the east and south windows should be more generous - the chancel E. window is formed of five-lights with three sexfoils in circles in the head and the S. windows consist of a cusped Y-traceried window with subsidiary tracery in the chancel and one four-light and one three-light untraceried window in the nave - yet even with these, the interior is still very dark. The aisle has a small but attractive W. window, formed of three rounded openings in a circle, and there is an extremely tall lancet in the W. wall of the nave, but their contribution to the church's illumination is modest.
Inside the church, once the visitor's eyes have become accustomed to the gloom, the three-bay aisle arcade (seen above right, from the southwest) is composed of arches bearing a single flat chamfer springing from piers that are little more than chamfered wall pieces. The chancel arch carries a sunk quadrant moulding on either side (i.e. to the east and west) which dies into the jambs, and almost the only feature in the chancel itself is the sedilia recessed in the sanctuary S. wall, formed of two cinquefoil-cusped arches separated by a tall round shaft. It is all very simple and straightforward but the building is an effective demonstration of the fact that Street could produce a vernacular design when he had a mind to. Moreover, this was also one of the rare occasions when he only had money for the bare essentials. Nothing is wasted on fripperies here and Street has made a virtue of economy.
[Other churches by Street featured on this web-site are Fimber and Wansford in the East Riding of Yorkshire, Toddington in Gloucestershire, East Heslerton, Helperthorpe, Howsham, Robin Hood's Bay, Thixendale, West Lutton and Whitwell-on-the-Hill in North Yorkshire, Denstone in Staffordshire, Torquay in Torbay, Brightwalton in West Berkshire, and St. Mary Magdalene's Rowington Close and St. James's Thorndike Street in the City of Westminster.] |

