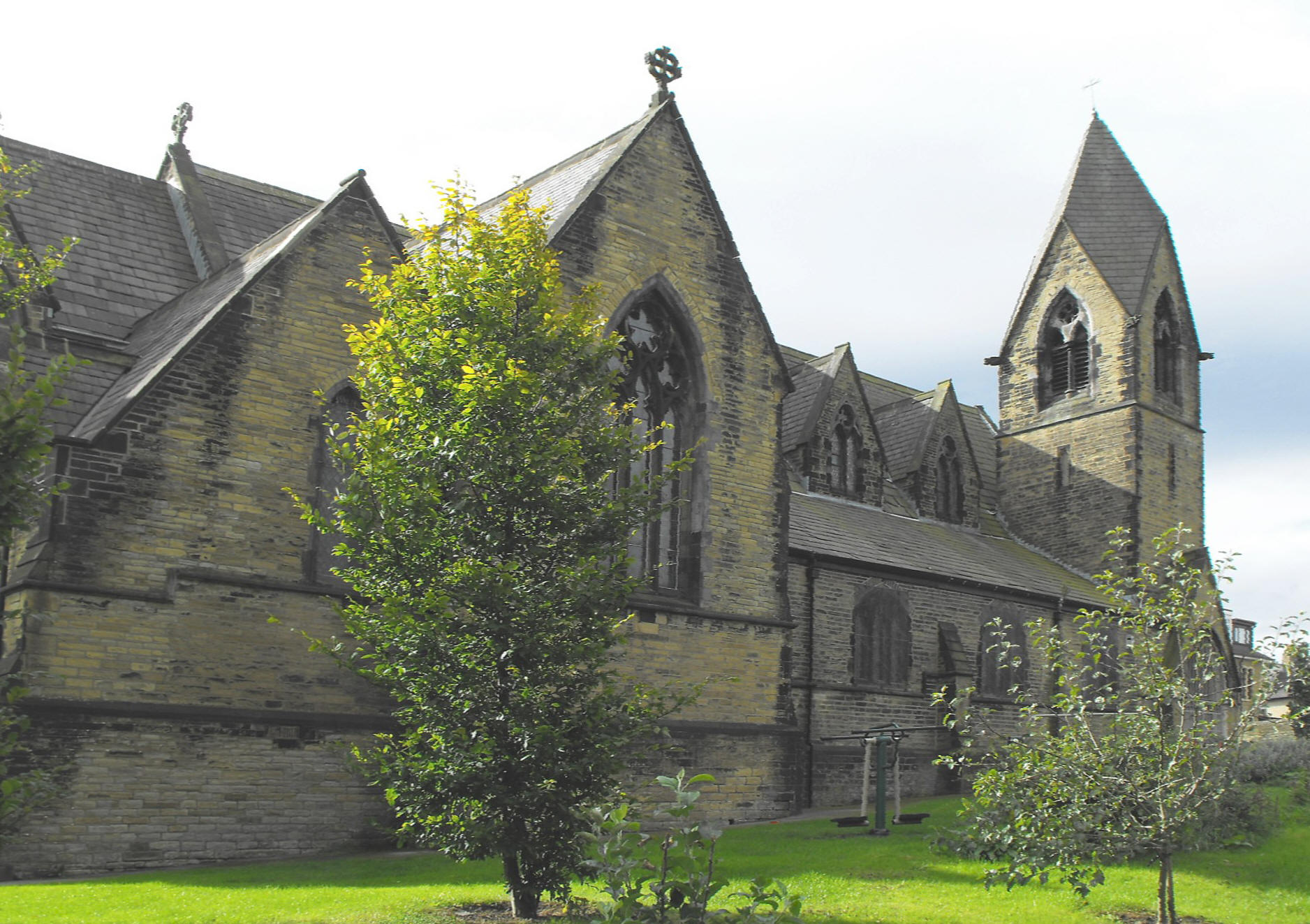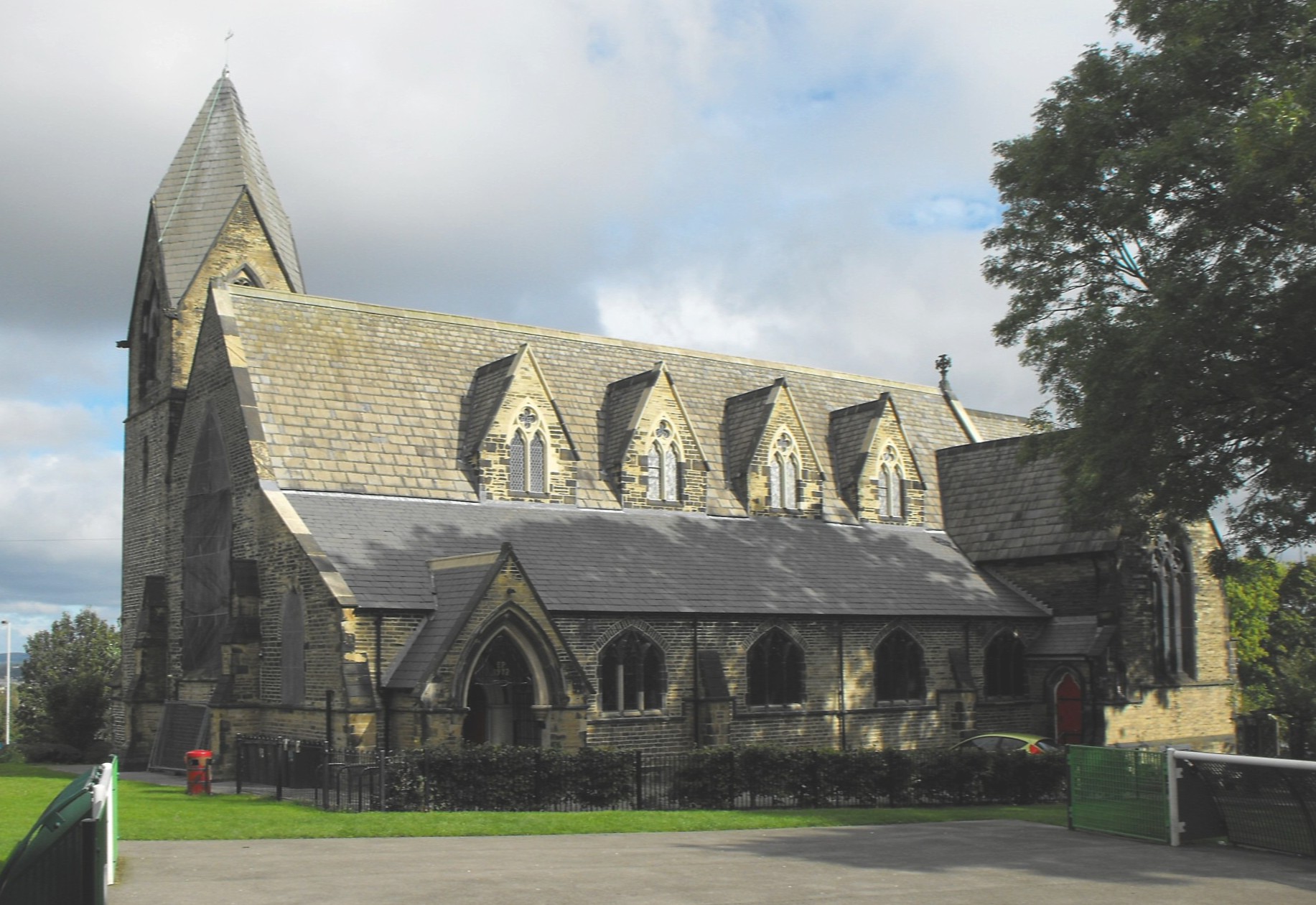|
English Church Architecture.
BOWLING (BRADFORD), St. Stephen (SE 161 313), CITY OF BRADFORD. (Bedrock: Carboniferous Westphalian Series, mixed deposits from the Lower Coal Measures.)
'An unexpected lurch into roguishness.'
This church of 1859 is surely the most perversely original in Mallinson and Healey’s considerable catalogue, for Thomas Healey (and it was presumably he) went out of his way here to ensure this would be a building unlike any other. The church consists of a chancel with a tall semi-octagonal apse (as seen below from the east), an aisled nave with a clerestory formed entirely of dormers and later transepts that may have been added by Healey's sons, and a northwest tower surmounted by a helm roof (as seen in the photograph above, viewed from the northeast). It is this curious assembly of parts that is responsible for the church’s exceptional appearance, and with building designs such as this, the partners ensured their ecclesiastical work never descended to the formulaic.
That would seem to the modern mind to be a laudable objective, but there was a very real sense in which Healey was inviting censure here, for while contemporary critics of Victorian church building were continually calling for 'originality', they were also very critical of anything they regarded as 'novelty', in so doing drawing a distinction that is not so clear today. An anonymous contributor to Fraser's Magazine, writing in 1830, set out the position as it seemed at the time: We, too, would readily accede to this opinion [previously discussed by the writer] did we conceive that originality, which we so strenuously advocate, was nothing more than novelty; but... no two qualities... can be, in fact, more dissimilar. Whatever is done for the first time is novel, but it does not therefore follow that it is original; to attain novelty, an architect has only to adopt the first whim that presents itself, but to be original demands either profound study or the most felicitous conception. (Anon., 'Architectural Design and Decoration', Fraser's Magazine, 1, 1830, p. 72.)
In fact, the seeking after novelty for novelty's sake was actually distinct line of architectural development that was being actively pursued by a small group of nineteenth century architects, and in bringing the issue up for critical attention, the contributor to Fraser's magazine was not raising a straw man. The architect and critic H.S. Goodhart-Rendel (1887-1959), writing in 1949, identified a small number of Victorian architects he termed 'rogue nonconformists', who appeared to value novelty above all things, and amongst whom the 'arch-rogue' and pioneer was Edward Buckton Lamb (1806-1869), who designed country houses, vicarages, and more than thirty churches during his lifetime. As C.M. Smart Jn. wrote in 1989, perhaps optimistically: today we are able to admire Lamb's consistent, highly personal style in spite of its crudities and its unusual planning. This was not the case in Lamb's lifetime... Lamb was either ignored or vilified by most Victorian critics. The Ecclesiologist despised his Christ Church, West Hartlepool, of 1854, and refused to comment on his subsequent work. The Builder and Building News were only slightly less hostile... [Henry-Russell] Hitchcock calls Lamb's Gothic 'cranky' and cites the coarse details and nervous silhouettes of his forms as proof... Yet Lamb's architecture is truly unique... He liked irregularity, but achieved a kind of unity by repetition of the same sort of irregularity throughout a building. He was exceptionally bold in the contrast of very large and very small features. (C.M. Smart Jr., Muscular Churches - Ecclesiastical Architecture of the High Victorian Period (Fayetteville, The University of Arkansas Press, 1989, pp. 245-246.)
This provides the context in which Peter Leach described Mallinson and Healey's St. Stephen's, Bowling (1859), as '[a]n unexpected lurch into roguishness' (Nikolaus Pevsner & Peter Leach, The Buildings of England - Yorkshire West Riding: Leeds, Bradford and the North, New Haven & London, Yale University Press, 2017, p. 198). It was indeed unexpected since Healey had never stepped so far from the mainstream before, nor, in the three remaining years of his life, was he to do so again. St. Stephen's, however, 'erected through the liberality of... Charles Hardy, Esq., of Low Moor, assisted by E.B. Wheatley-Balme, Esq., who gave the site and £500 towards its erection' (William Cudworth, Histories of Bolton and Bowling, Bradford, Thomas Brear & Company, 1861, p. 277), comes as something of a shock to anyone familiar with Healey's other work, for here is novelty displayed literally on every side (elevation). The Bradford Observer's reporter considered the building had 'something of a continental character about it' (26th April 1860, p. 5), and indeed, the helm roof to the tower is sufficiently closely associated with churches along the Rhine, both in Holland and Germany, to be known sometimes as a 'Rhenish helm', while the sole mediaeval example in England is to be found on the Saxon tower of St. Mary's, Sompting (West Sussex). Of course, it is impossible to be sure what led Healey to make some of the curious design choices he made here but he had already designed and overseen the construction of three churches where Charles Hardy or his father, John, had been the principal or sole patron (St. Matthew's, Bankfoot, St. Michael & All Angels', Shelf and St. Mark's, Low Moor), while a fourth (St. Phillip's, Girlington) was progressing simultaneously with the work at St. Stephen's, so perhaps he was particularly anxious to show he could always come up with something new. Moreover, here at Bowling, the falling ground to the east may have seemed to cry out to be exploited, which Healey did by laying out the church over the steepest part of the slope and inserting a crypt beneath the chancel, which would consequently partially emerge above ground at its eastern extremity and thus be capable of being lit by short, square, two-light E. windows (as seen in the photograph above). The somewhat later transepts, whether designed by Healey himself or added later in the century by his sons, together with the adjoining organ chamber east of the S. transept and the vestry east of the N. transept, might be regarded as an almost inevitable final development after everything that had been done here before, and the incredible decision to cross-gable the organ chamber and vestry east windows, thereby following a right-angle turn with a right-angle turn, is absolutely in keeping with the whole bizarre approach.
To consider some of these building parts in turn therefore, the apse and chancel owe their height, as seen from outside, to the falling ground. The apse is presented to the viewer in three stages, divided by string courses, with the principal windows occupying the uppermost stage, the second stage left blank, and the bottom stage forming the crypt just described, lit by windows without architectural pretensions. The sides of the polygonal apse are divided into bays by buttresses and topped by independent gables in what might almost have been a trial run for greater things to come at All Saints', Horton.
The striking statement made by the northwest tower at the other end of the building is entirely due to its helm roof, and nor is its impact much diminished when the church is viewed from the south (as in the photograph below), for Healey ensured that the tower was high enough for the site-lines produced by the helm roof gables to clear the equally steeply-pitched nave roof site-lines below.
Nevertheless, such forceful terminations to the building did also require the architectural interest to be maintained in between, and here the four dormer windows on each side serve to unify the composition with their series of gables all rising at the same 60º pitch as the roofs elsewhere. This is also the roof pitch over the later transepts and their cross-gabled extensions to the east.
Of course one consequence of providing such an external show, however quirky, on a church designed for a budget price (Mallinson and Healey estimated the cost would be no more than £2,650), was that there was never going to be much money left over to spend inside the building, and indeed the six-bay nave arcades are as simple as possible, composed of double-flat-chamfered arches supported on circular piers. The principal interest is thus (once more) focused on the wooden roofs, where the carpentry is unavoidably intricate as a result of the complexities it has to accommodate. Thus the line of the nave roof is continually broken by the dormers, the crossing introduces major (albeit later) complications, and the scissor-bracing over the apse is another draw for the eye.
This building is thus quite a splendid one in a rather obtuse way, but the contemporary reception of the church may have been less positive. Local newspaper reporters, anxious, no doubt, not to alienate readers, generally kept any opinions they had about churches whose consecrations they attended, strictly to themselves, making it a matter of policy to be delighted by everything. Their task was to name all the clergy, ladies and gentlemen they 'noticed' at these ceremonies, in the hope of selling each a newspaper, and to flatter the preacher with a verbatim report of his 'excellent' sermon, which was listened to with 'the deepest attention', before concluding with a detailed but matter-of-fact description of the church (a 'naming of parts', with each part given its precise dimensions) of such a nature as to avoid all possible controversy. Confronted with Healey’s rather extraordinary St. Stephen’s, Bowling, however, the reporter for The Bradford Observer tentatively but unusually plucked up the courage to hint he did not like it by comparing the bland and conventional interior favourably with the exterior, where all the architectural 'action' was taking place: In many respects this church is peculiar in outward appearance, having something of a continental character about it, but at the same time blending the useful with the ornamental. The interior effect we think much superior to the exterior, and well calculated to assist devotion and serve one great end designed, viz. the accommodation of a considerable auditory with the least obstruction to sight and sound. (The Bradford Observer, 26th April 1860, p. 5).
This was the price an architect paid for a brief flirtation with novelty. There is, unfortunately, no record of Healey's corresponding enjoyment of his venture into 'roguishness'. |

