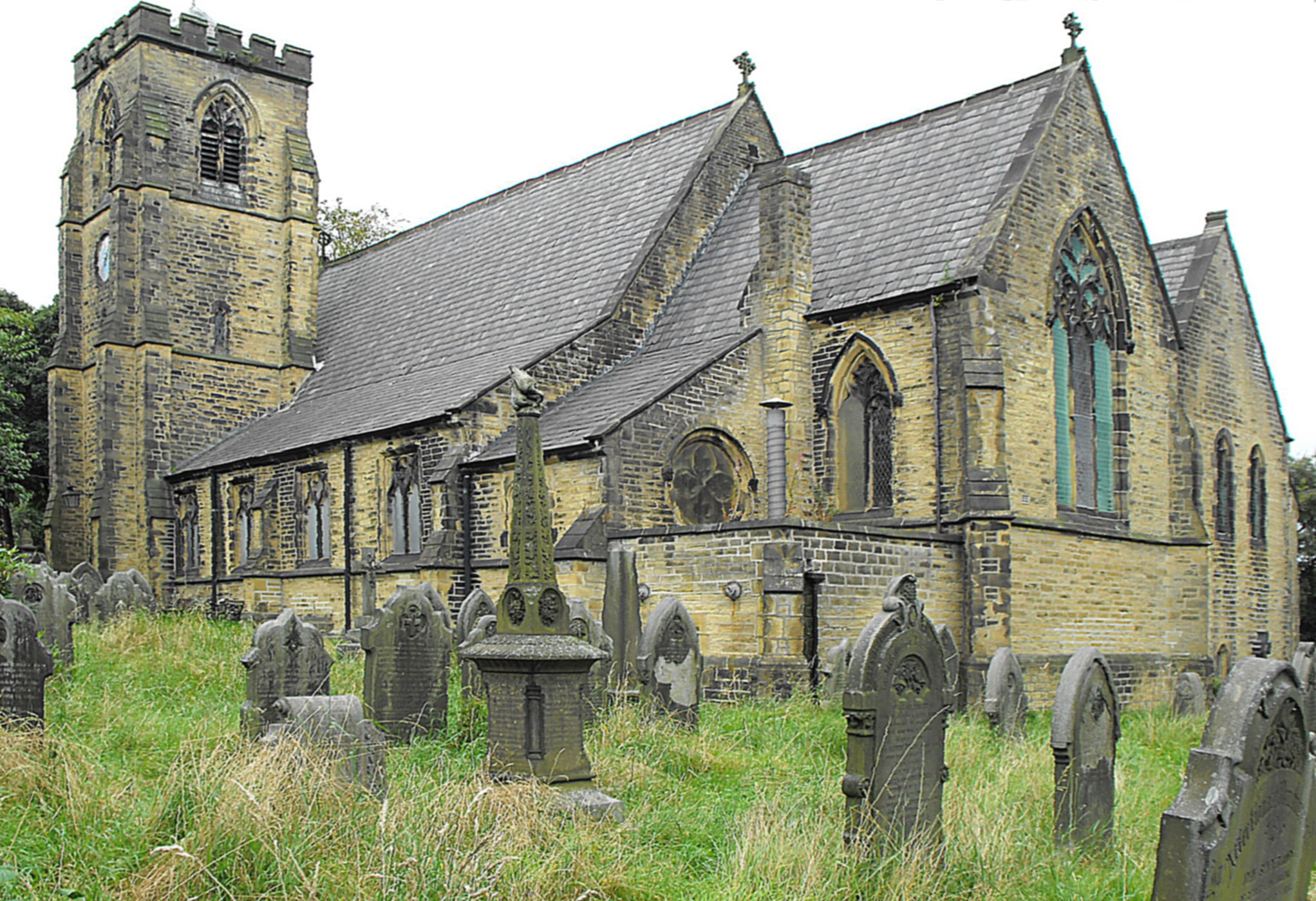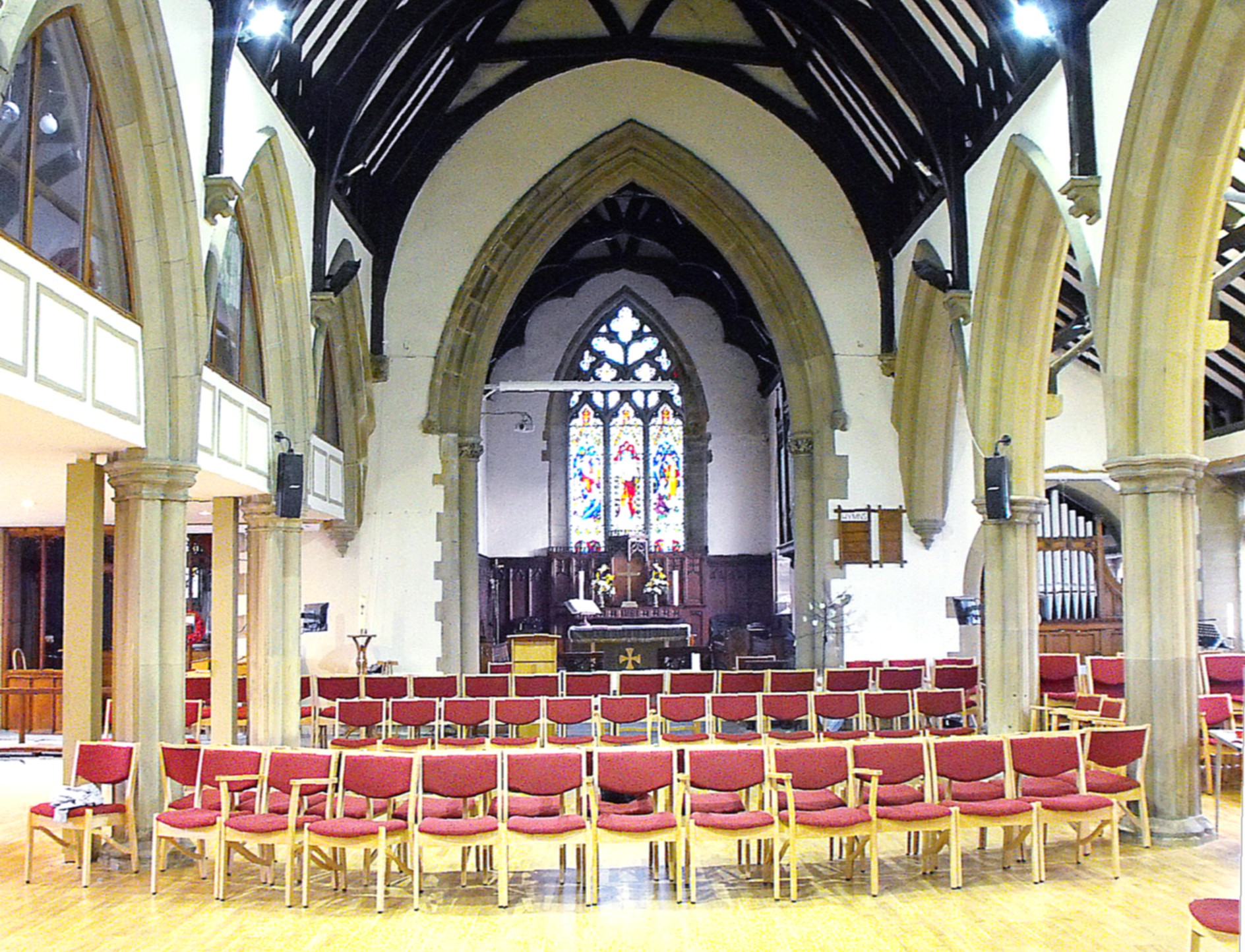|
English Church Architecture.
MOUNT PELLON (HALIFAX), Christ Church (SE 098 259), CALDERDALE. (Bedrock: Carboniferous Namurian Series, Rough Rock from the Millstone Grit Group.)
Another church by Mallinson & Healey in flowing or curvilinear style.
Erected in 1854 to the designs of Thomas Healey, this building adopts the mature, flowing or curvilinear style of the early fourteenth century that was increasingly superceded in the mid-nineteenth century by the geometric style of c. 1290-1320, which was vigorously being promoted (most especially by Ruskin) as the only moral style for an honest Christian church. It consisted originally of a two-bay chancel with a N. vestry, a nave with a S. aisle covered by a catslide roof, and a S. porch tower rising in three stages to battlements supported by angle buttresses (as shown in the photograph below, taken from the southeast), but an independently-gabled N. aisle and small S. vestry were added a few decades later (possibly by T.H. & F. Healey), followed by a large N. chapel some time after that. The S. aisle windows, which were there from the beginning, have reticulated tracery, while those in the N. aisle are alternately reticulated or feature two mouchettes and a quatrefoil in the head. The chancel E. window from the first building phase is three-light and trefoil-cusped beneath mouchettes, quatrefoils and daggers.
Inside the building, the four-bay nave arcades consist of double-flat-chamfered arches springing from quatrefoil piers with fillets running down the foils and, at either end, corbels instead of responds, for the N. arcade copies its earlier southern counterpart precisely. (See the interior photograph of the church below, looking towards the east.) The chancel arch is also composed of two orders but carries a sunk quadrant on the inner order and a pair of narrow waves on the outer order, wiith the former supported on semicircular shafts with deeply carved leaf capitals. Roofs in all parts of the building are commonplace: the chancel roof has purlins at the halfway stage, linked by arched-braced collars which, in turn, provide a base for 'V' struts; the nave roof is similar except in having purlins ⅓ and ⅔ of the way up the pitch; and the S. aisle roof has a purlin halfway up, supported by struts reaching across from the spandrels of the aisle arcades. These are the standard designs of Healey’s wooden roofs which he employed again and again in his budget churches during the 1850s. The N. aisle roof cannot be examined from the ground as the aisle has a modern enclosed gallery running its full length, creating an enclosed space above.
None of these details are particularly special, yet it is important to recall the extraordinary interest that accompanied the original opening of a church such as this. Indeed, the reporter for The Halifax Courier, writing for the Saturday edition of the paper on 28th October, 1854 (p. 8), waxed lyrical: This imposing solemnity, which for some time had been expected with considerable interest in the neighbourhood, took place yesterday. The weather was beautiful, a magnificent autumnal sun lighted up the landscape, and the many tinted foliage of Birks Hall Wood was seen to great advantage. Never certainly within the memory of the 'oldest inhabitant' was such a concourse of people seen in Pellon. Most of the aristocracy of the neighbourhood were present, nor were the more humble classes unrepresented. Many a decent artisan and labourer was there: his carefully kept coat, worn only on Sundays and special festivals, being donned for the occasion, showed the interest he felt in the opening of the House of Prayer. Admission to the church, prior to the consecration, could only be obtained by ticket. This mode was rendered necessary by the limited size of the edifice; so that at least the subscribers and friends, whether rich or poor, might, in the first instance, secure the accommodation they needed. No distinction of ranks, however, was observed in the distribution of tickets. The equitable rule of 'first come, first served' was never more strictly carried out than in the present instance. And yet the church, notwithstanding the precautions used, was very much crowded; many were obliged to turn away unable to obtain admittance.
|

