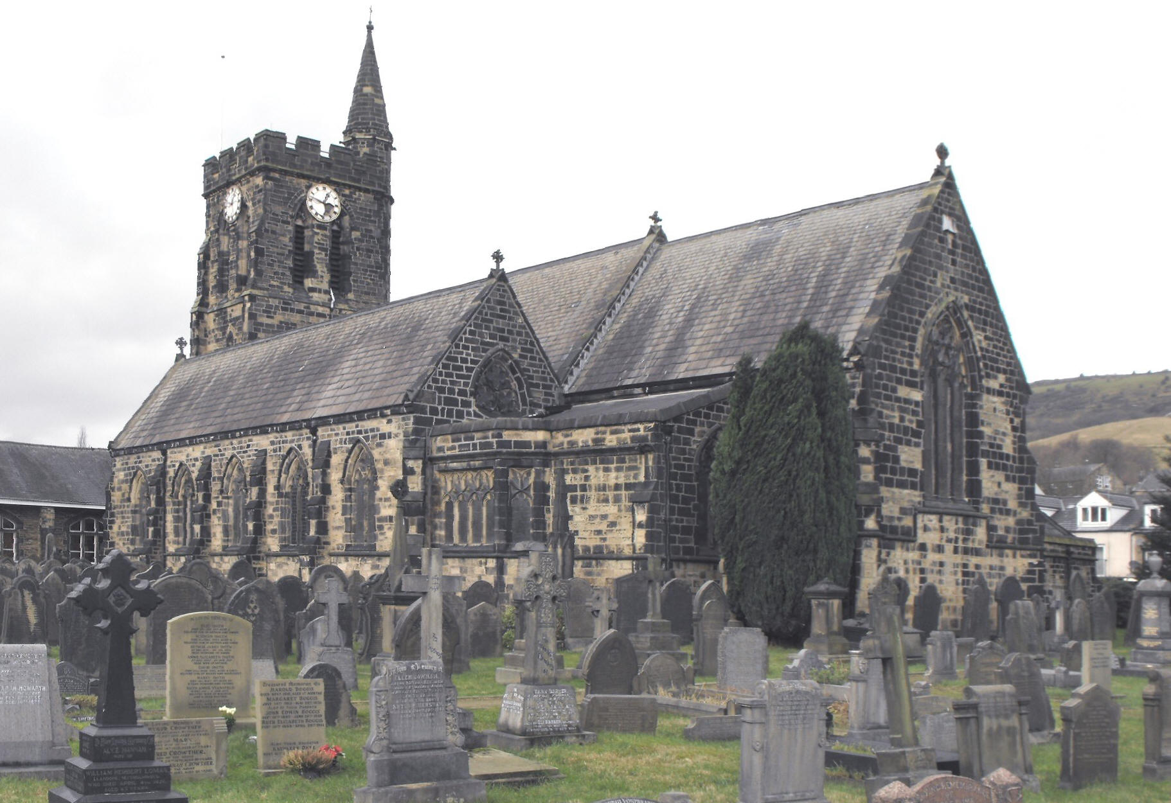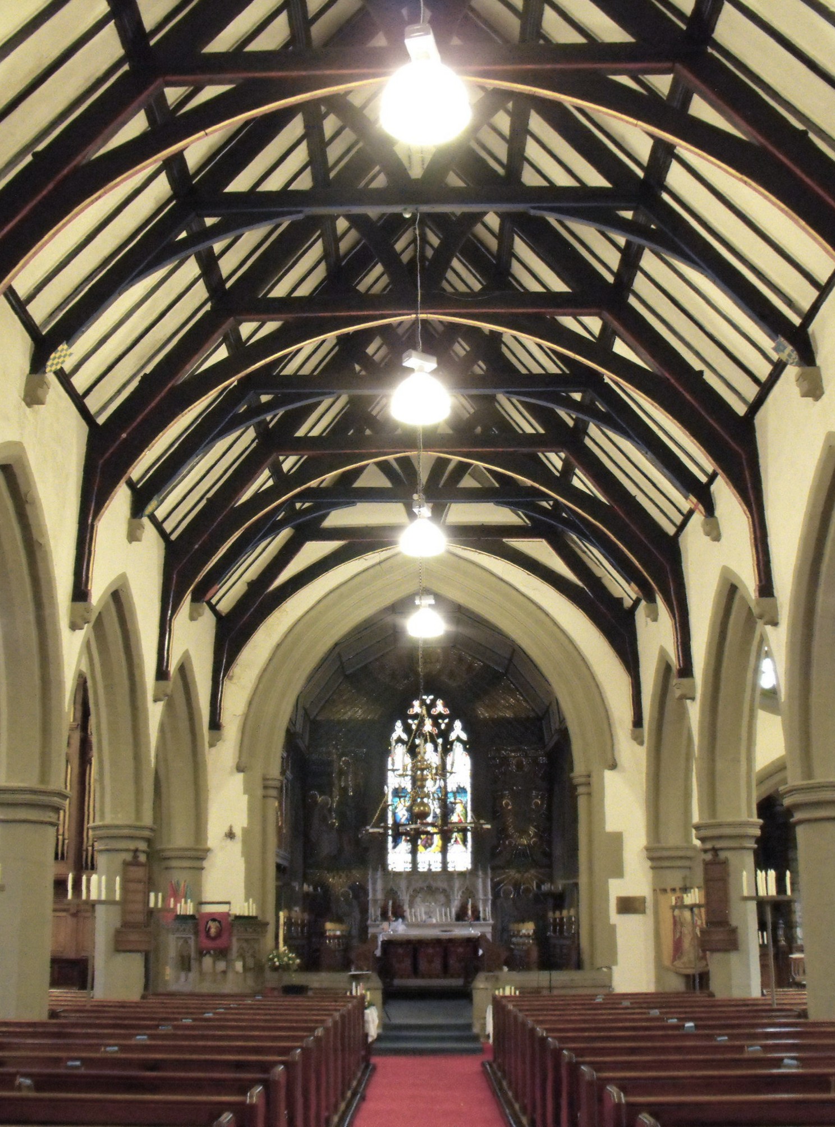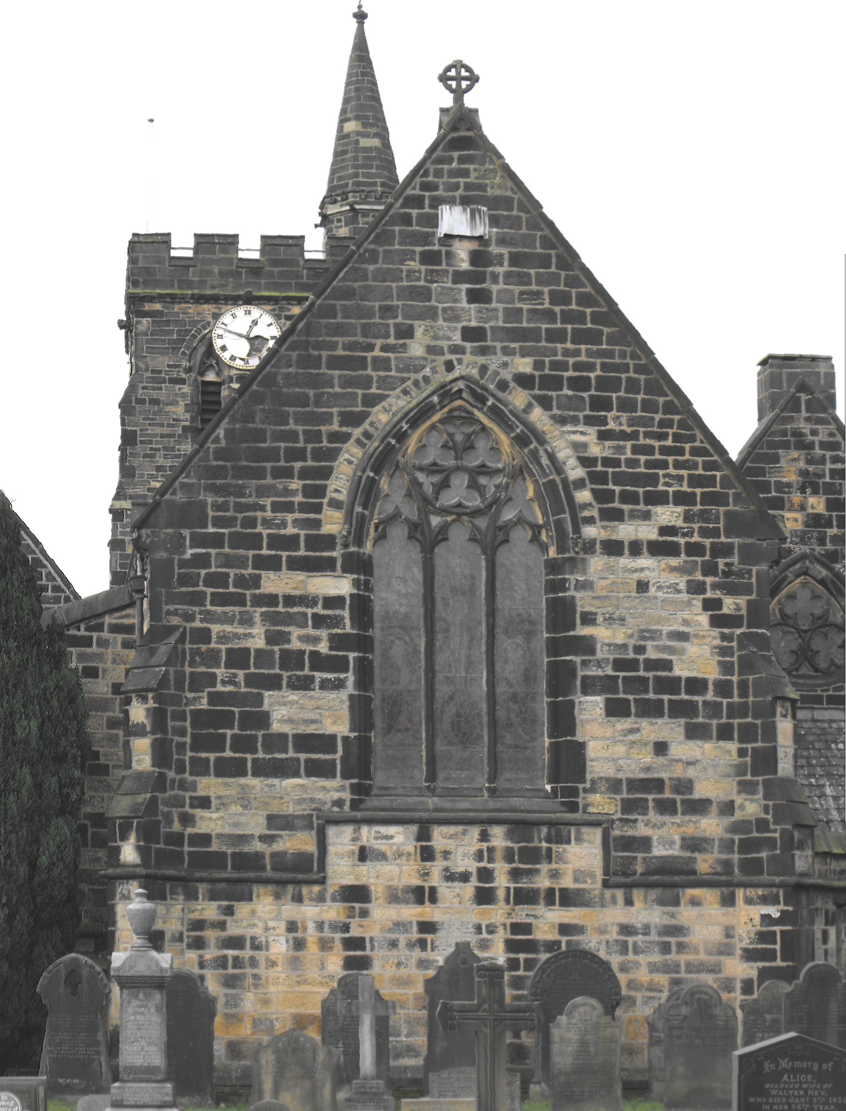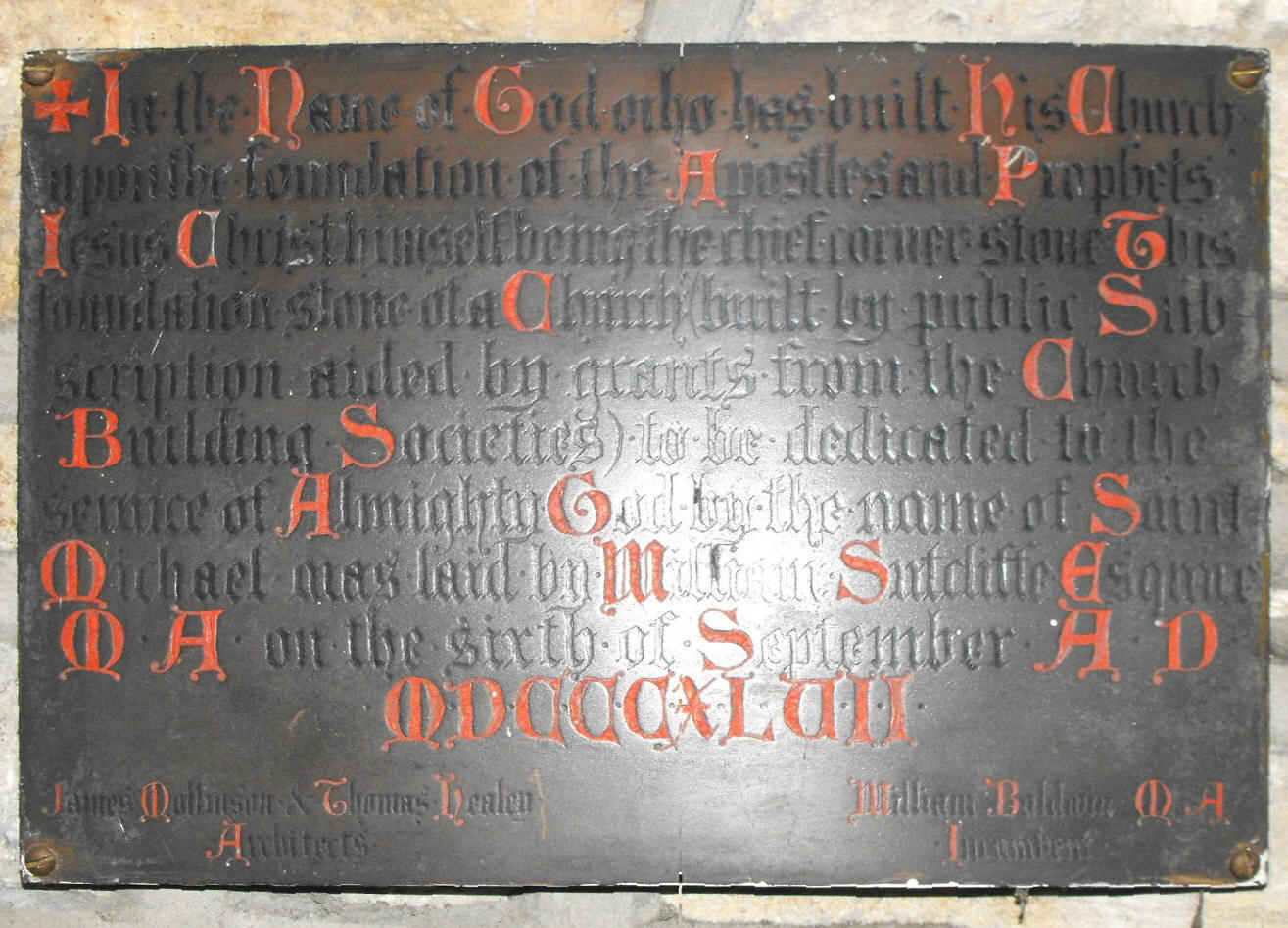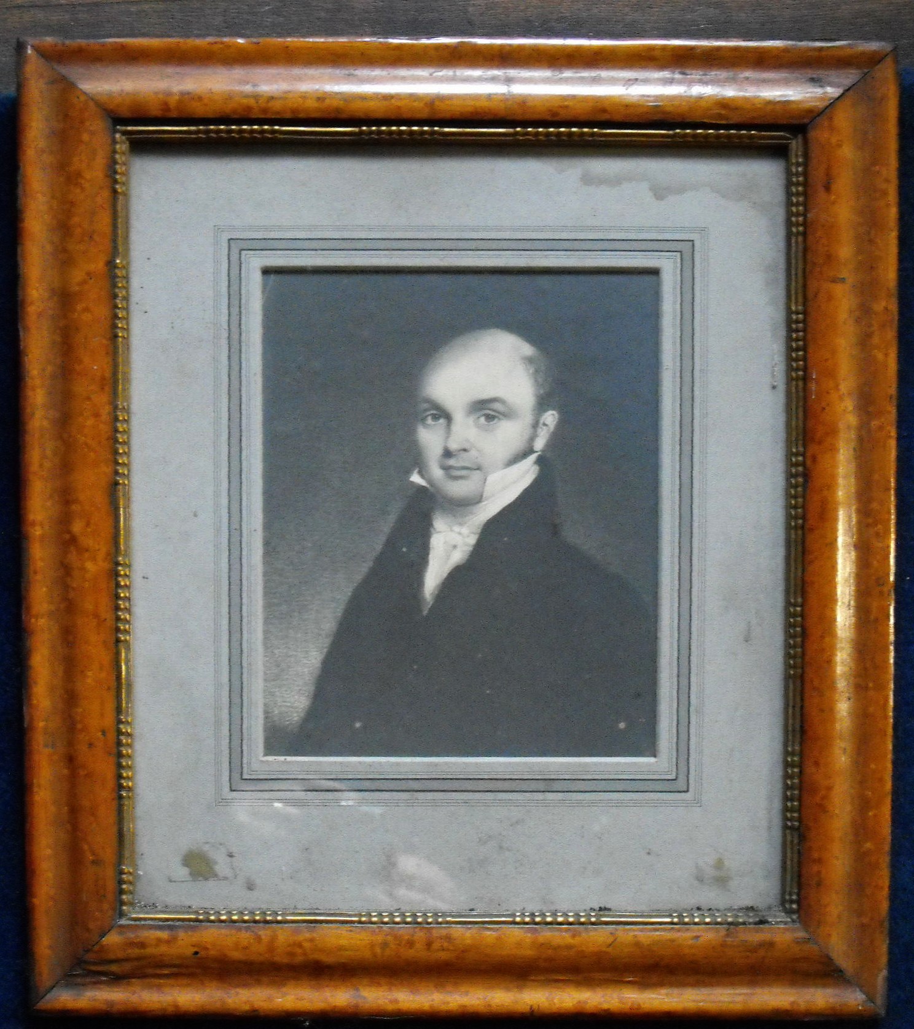|
English Church Architecture.
MYTHOLMROYD, St. Michael (SE 013 260), CALDERDALE. (Bedrock: Carboniferous Namurian Series, Millstone Grit.)
Another early church by Mallinson & Healey representing remarkably good value at just £2,872.15s.2d, although the site immediately beside the River Calder, which cost £329.14s.0d and floods regularly, probably was not.
This is another early and inexpensive church designed by Mallinson and Healey of Halifax and Bradford, where again, the majority of the money was spent creating an impressive exterior at the cost of an interior largely devoid of decoration (cf, for example, St. Paul's, Manningham, Bradford, completed the same year). The building raised here in 1848 consisted of a W. tower, a nave with a N. aisle and a S. porch, and a chancel with a N. vestry, but in 1882, Thomas Henry and Francis Healey, the sons of Thomas Healey senior, who had taken over the practice when their father died, removed the porch and added the present S. aisle and chapel and perhaps also the N. organ chamber, redirecting visitors to the church through the tower S. door. The building's commanding appearance from the churchyard and limited vantage points around (for it lies beside the river, partly hidden by the road bridge) is due especially to the prominently projecting stair turret with surmounting octagonal spirelet at the northeast corner of the tower. Both aisles are independently-gabled and pitched at the same steep angle as the nave and the chancel roofs, but the chapel has a low-pitched, lean-to roof (as seen in the view above, taken from the southeast), and is curiously formed of a wider western section that bevels inwards to join a narrower sanctuary - an arrangement necessitated by the fact that T.H. & F. Healey were building over a vault. Windows everywhere are Second Pointed (Decorated) in style and although none of them employ the full-blooded curvilinear tracery that Thomas Healey Senior sometimes used elsewhere, making do instead with elaborated versions of cusped-Y tracery, the apices of the main lights display small ogee points. (See the photograph of the church from the east, below left, showing the chancel E. window.)
Inside the church, the five-bay nave arcades (illustrated above right) consist of double-flat-chamfered arches supported on octagonal piers, with no discernible distinction between the earlier N. arcade and the later one to the south. The arch from the chancel to the organ chamber and the two-bay arcade between the chancel and chapel are also of this form, albeit of slightly reduced dimensions, the tall chancel arch carries a couple of wave mouldings above semicircular responds with fillets, and the double-flat-chamfered tower arch dies into the jambs. The chancel is raised three steps from the nave, and the sanctuary is raised another from the chancel. The nave and aisle roofs are collar-braced but whereas there are V-struts above the collars in the former, there are king posts in the latter. The only original glass is to be found in the tower W. window, whence it was moved from the chancel E. window, probably in 1902 when the reredos was inserted.
As for furnishings, almost all that is left of Mallinson and Healey's work is the modest little font with shallow bowl decorated with a running, waving cord, creating spaces for the trefoiled heads of arches, alternately the right and wrong way up. The pulpit, which was originally of wood, has been replaced by an unremarkable one of stone. Of greater interest is the foundation plaque, now affixed to the chapel S. wall, which records the names of the architects at the bottom (see above). Their fees were £198.8s.0d from a total cost for the building of £2,872.15s.2d. The site cost £329.14s.0d to purchase and the expenses for laying the foundation stone amounted to just £1.15s.0d plus a further £6.6s.6d for a silver trowel to present to the principal subscriber, William Sutcliffe of Bath, whose photograph is propped up alongside. (See below.) The masons' fees were £1,147.15s.5½d, the plumbers' and glazers' account was £99.16s.8d, the carpenters' and joiners' account, £465.8s.3d, the slaters' account, £104.0s.0d, the plasterers' account, £44.4s.0d, and the painters' account, £31.0s.3d. William Sutcliffe donated £500 towards the cost of the church, the Church Building Commissioners gave £300, the Diocesan Church Building Society gave £400, the Incorporated Church Building Society gave £230, bazaars raised £240, Mr. Henry Foster gave £200, and Mr. John Foster of Heptonstall gave £150. The incumbent was the Rev. William Baldwin and the church wardens were Messrs. Thomas Cunliffe and Nathaniel Garnet.
|
