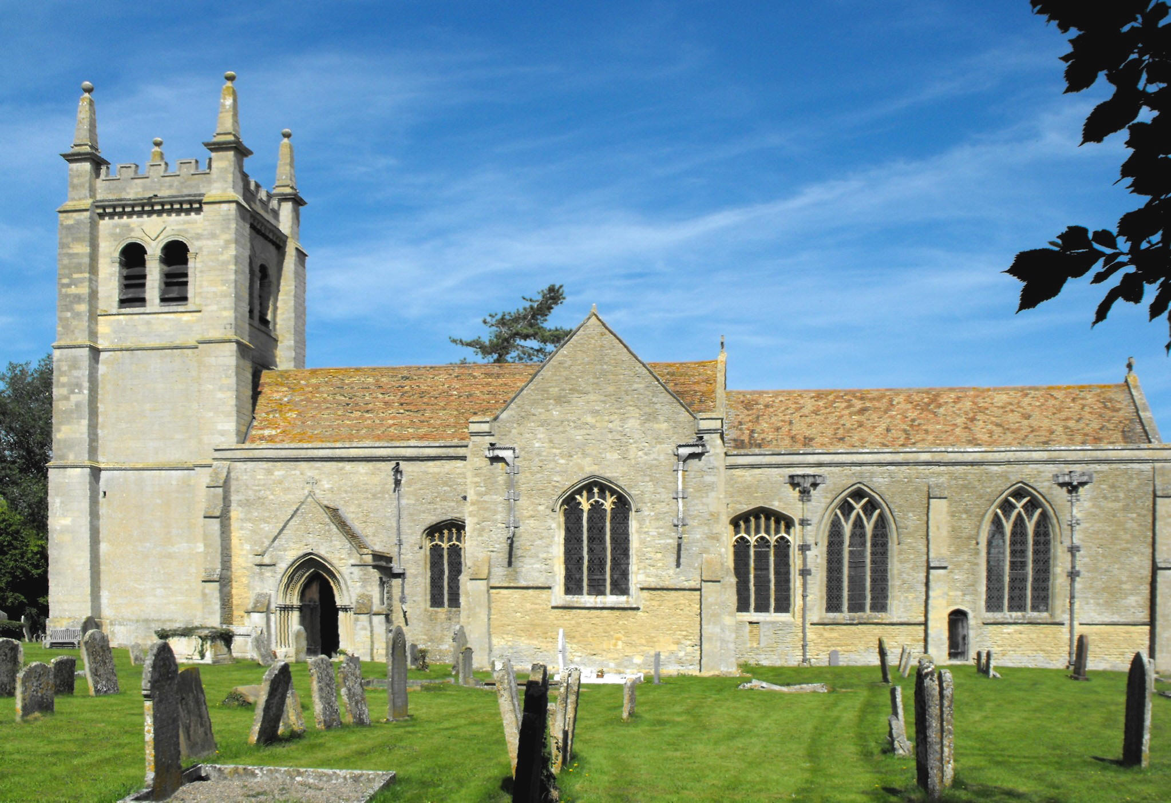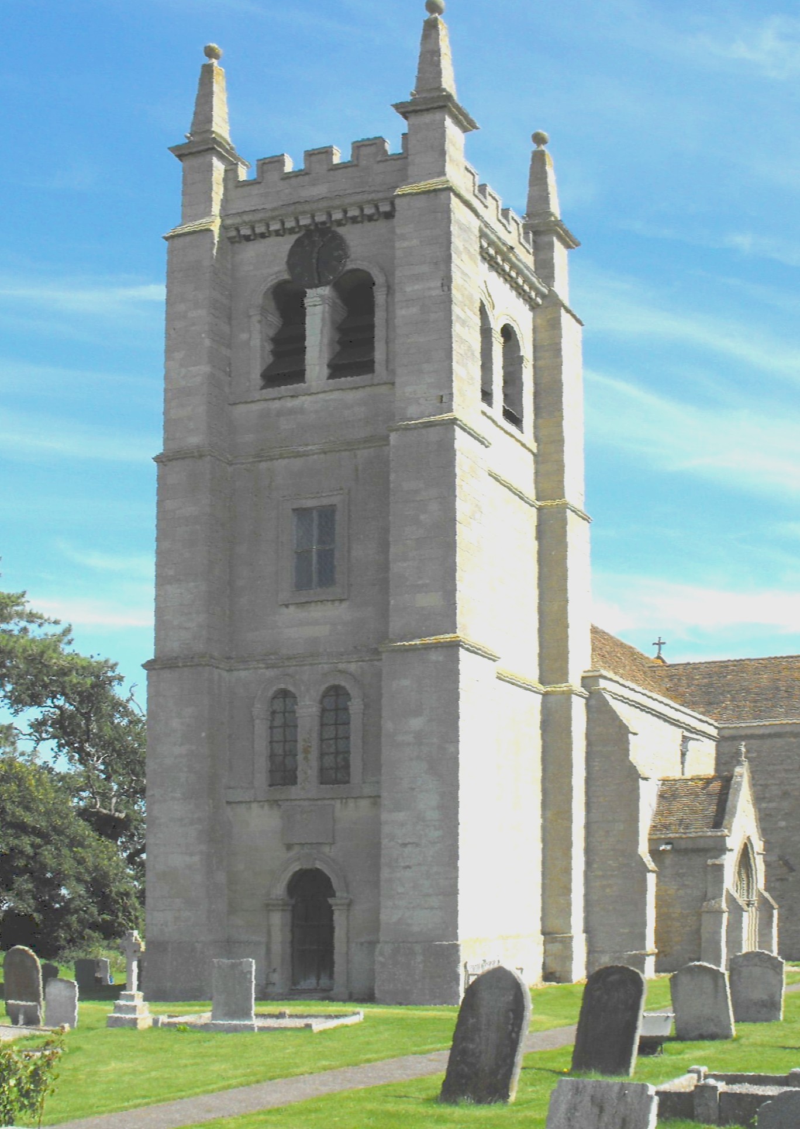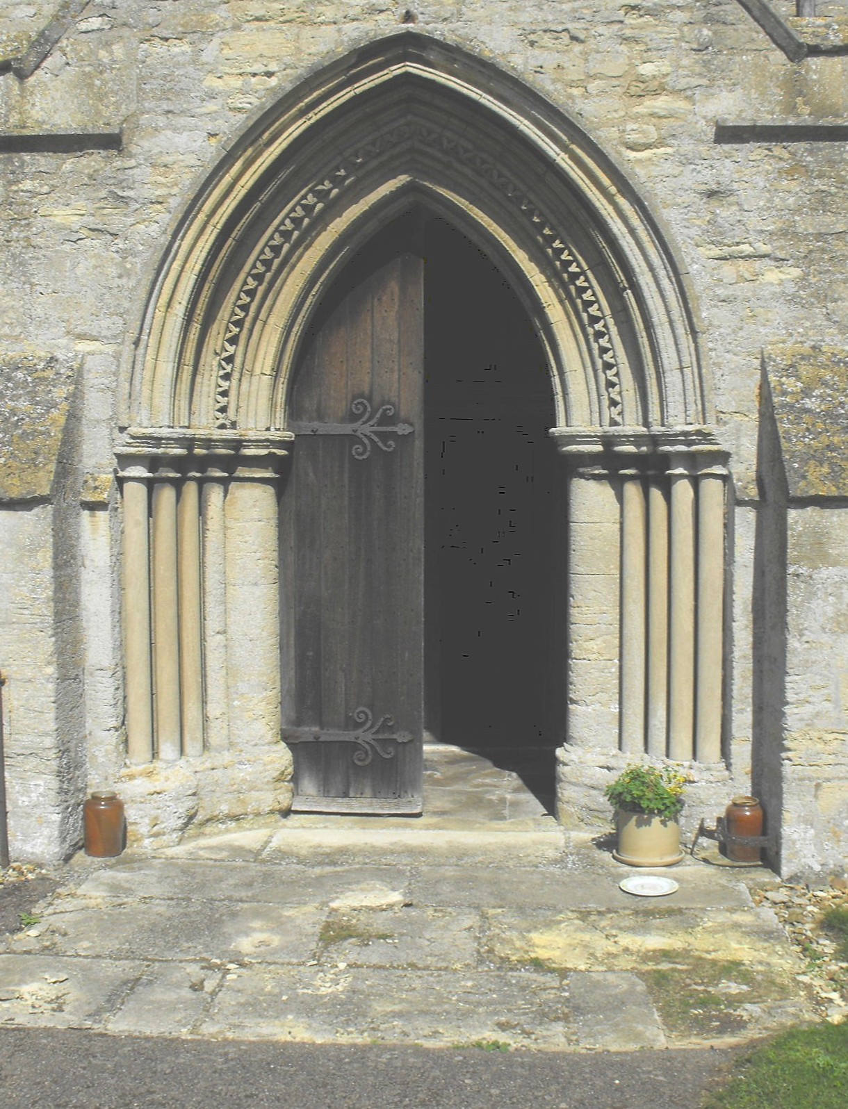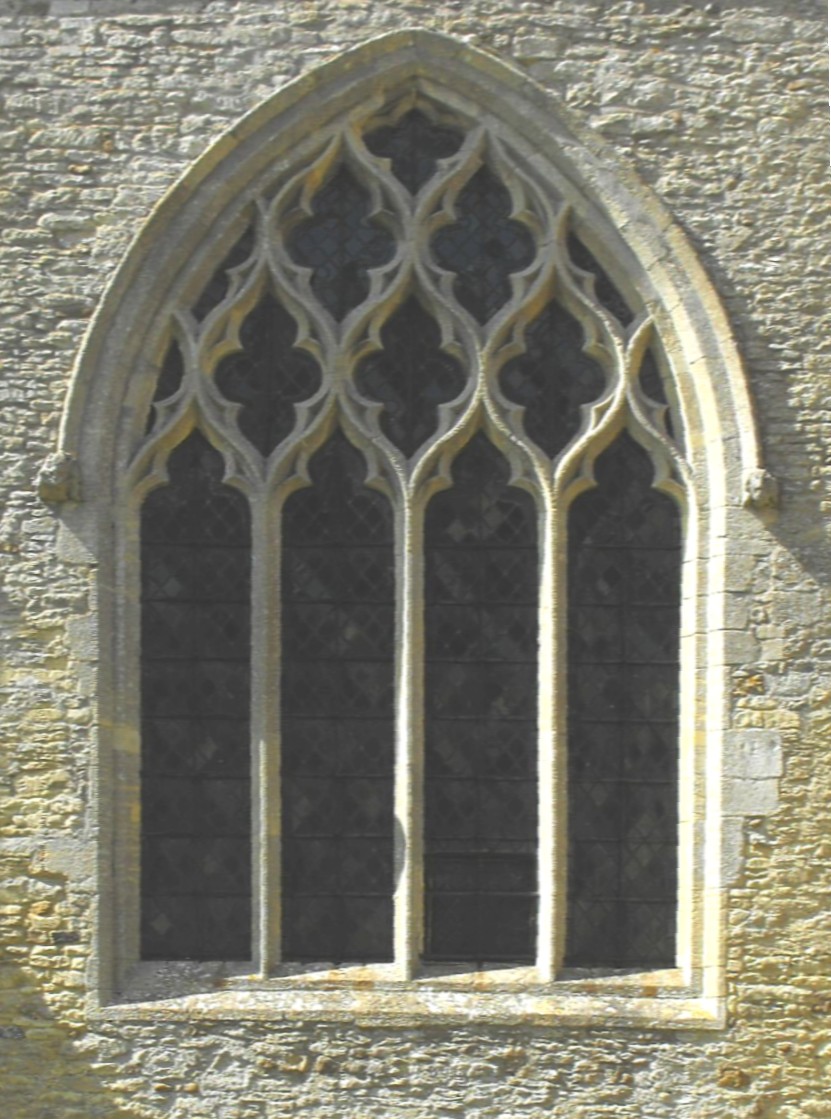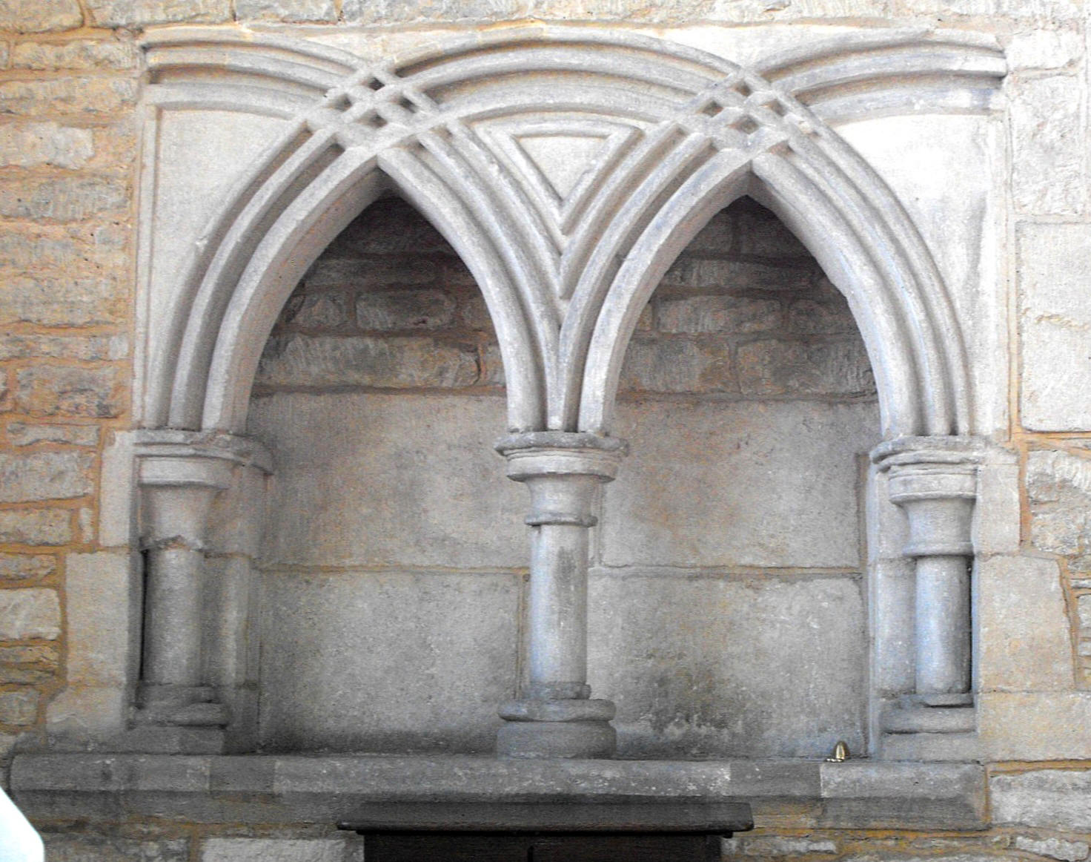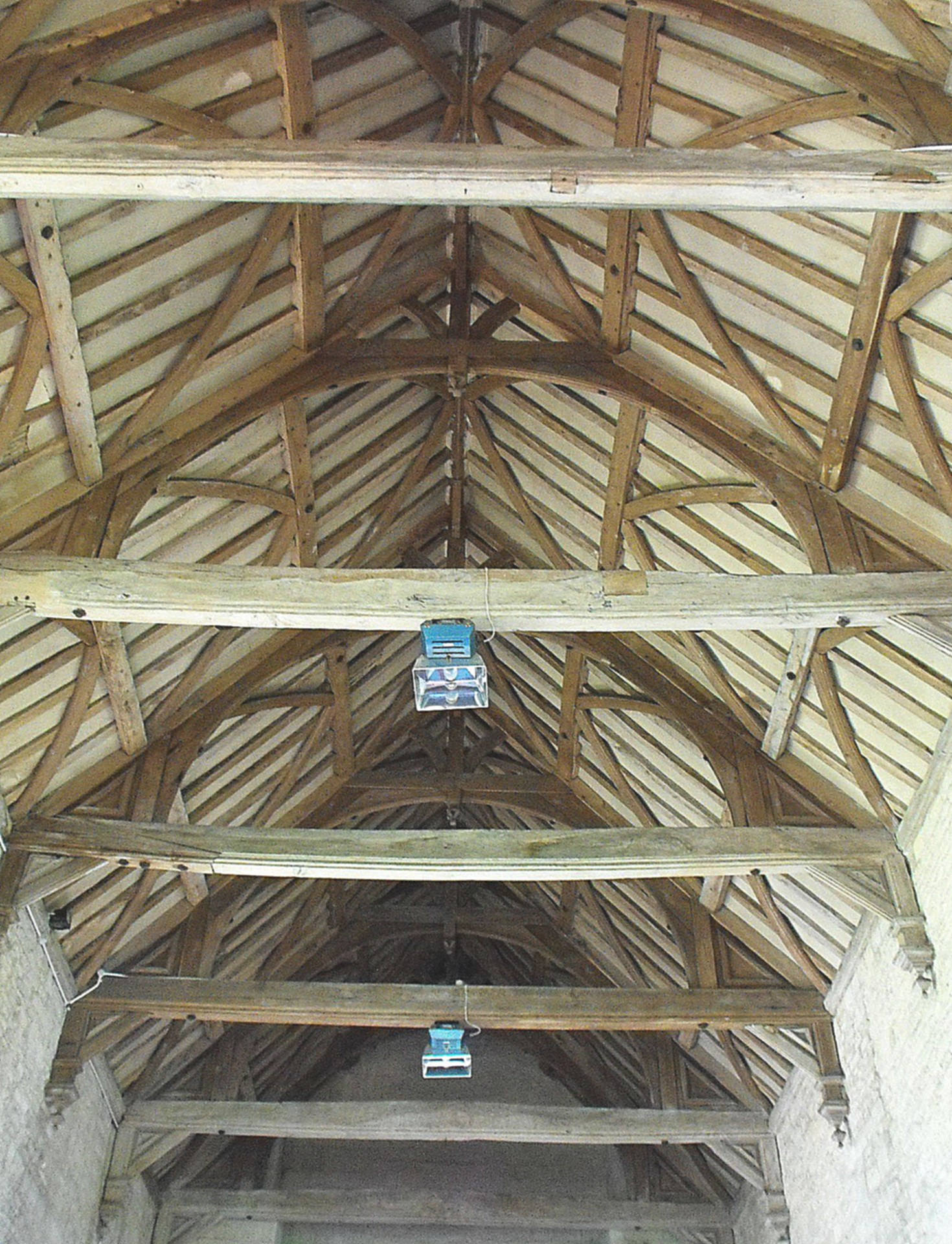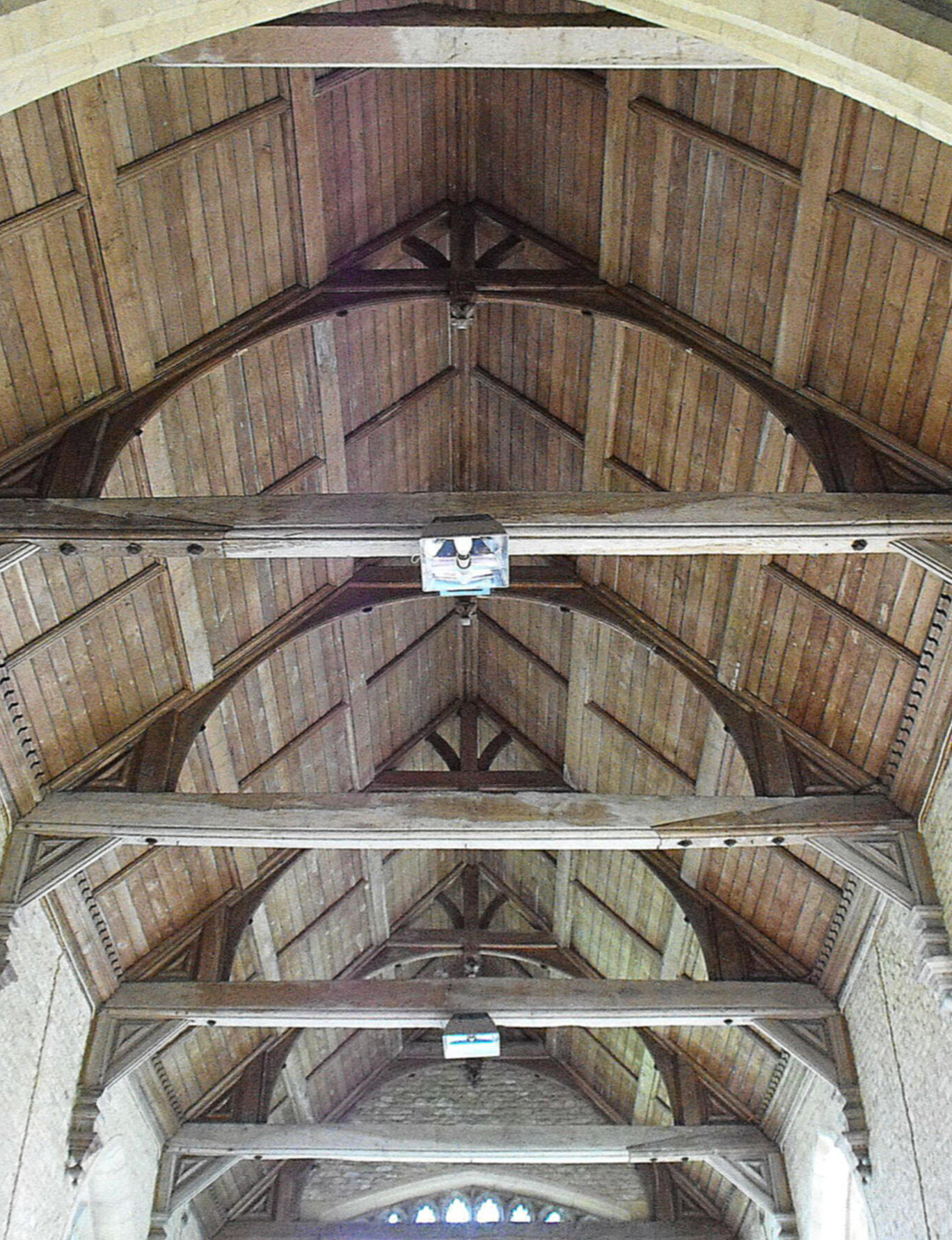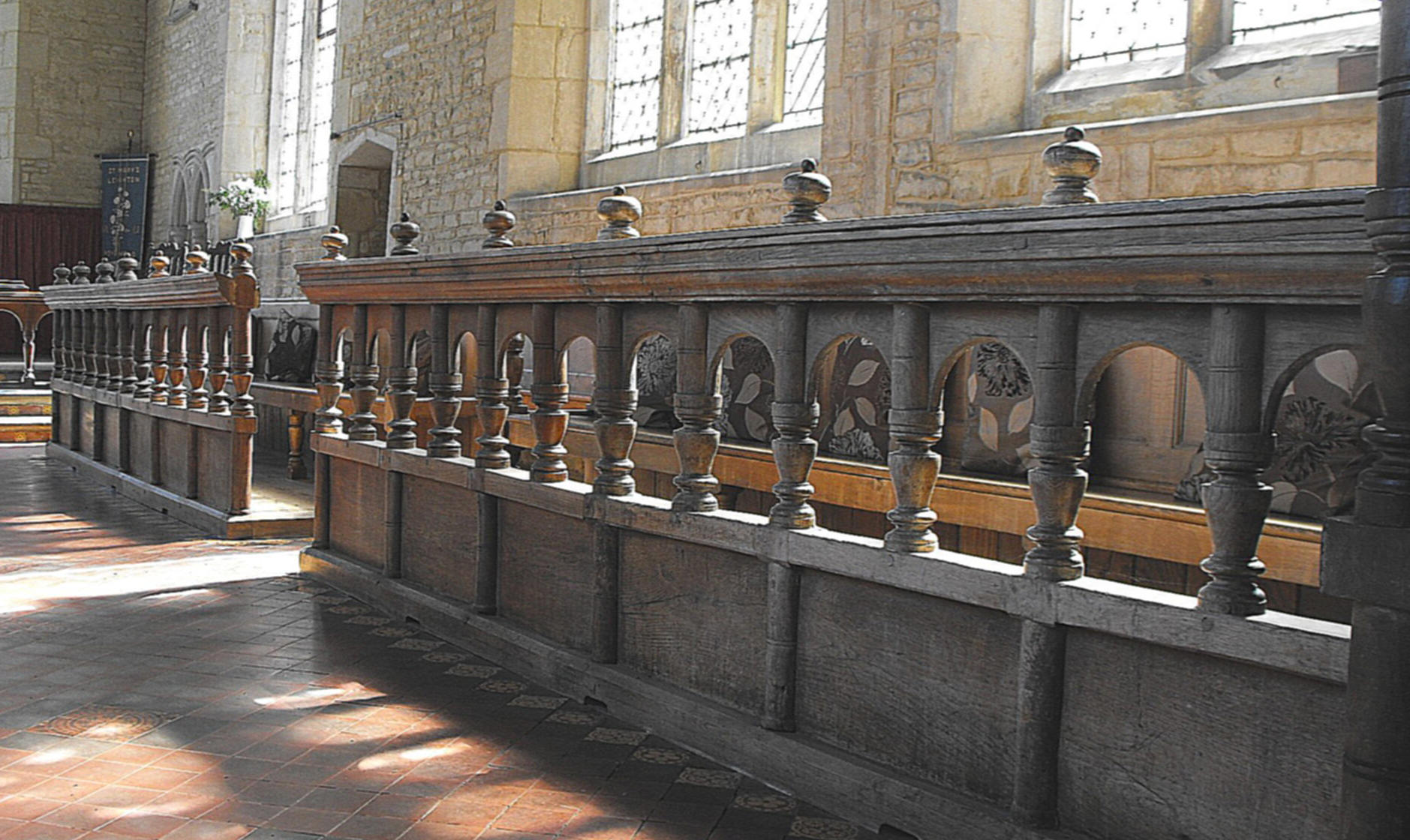|
English Church Architecture.
LEIGHTON BROMSWOLD, St. Mary (TL 562 466), CAMBRIDGESHIRE. (Bedrock: Upper Jurassic, Oxford Clay.)
A church most noteworthy today for its W. tower of c. 1841 and for its early seventeenth century woodwork.
The Cross.
1. 'What is this strange and uncouth thing 2. And then when after much delay To make me sigh, and seek, and faint, and die, Much wrestling, many a combat, this dear end Until I had some place, where I might sing, So much desir'd, is giv'n, to take away
George Herbert (1593-1633), the seventeenth century poet and divine, held the prebendaryship here from 1626-30, and it was he who initiated and raised most of the funds for the thoroughgoing restoration of the church that is still largely responsible for its impressive appearance today. Herbert's biographer, John Drury, considers that Herbert's poem, 'The Cross', referenced the burden this task rapidly became with its author's poor state of health, the title referring both to this and the fact that St. Mary's church is cruciform (Music at Midnight, London, Penguin, 2014, pp. 172-177). Even so, Herbert's cross does not appear to have been made any heavier by the need to supervise building operations here, for almost all of that seems to have been undertaken by John Ferrar, brother of Nicholas Ferrar, from nearby Little Gidding.
Indeed, Herbert's visits to Leighton Bromswold seem to have been very few indeed. He installed a curate and even sent his clerk to act as proxy for him at his institution. Certainly he would not have been encouraged on the first occasion when he did eventually visit, to find the church in a semi-derelict condition. It consisted then of a mid-thirteenth century nave with narrow aisles, a long chancel in late thirteenth century style indicating it had been enlarged just a few decades later (see as evidence, the gable line of its previously lower roof, inside the chancel, above the chancel arch), and N. & S. transepts apparently added another thirty or forty years after that. Work remaining from these building phases may by found, in the first case, in the N. & S. porch outer doorways, in the second case, in the three-light N. & S. windows with intersecting tracery in the chancel, and in the third, in the four-light E. windows with squashed reticulated tracery in the transepts. (The S. transept E. window is illustrated below left.) The most interesting work from these times is the porch outer doorways, for they are probably in situ, having been left behind, as it were, when the aisles were demolished just before or in the course of Herbert's restoration. This is the explanation for the shallowness of the porches. The N. doorway is double-flat-chamfered above two orders of colonnettes but the (admittedly restored) S. doorway (illustrated below right) boasts four orders of colonnettes and a complex series of mouldings around the arch, including a line of dog-tooth. As for the evidence of the former aisles, this can be found, externally, in the remnant of a gable-line against the west wall of the N. transept, and internally, in the surviving E. responds of the erstwhile arcades, one on either side of the double-flat-chamfered and presumably contemporary chancel arch, rising from narrow triple corbel shafts with nailhead moulding below. The other notable Early English feature in the building is the admirable double piscina in the S. wall of the sanctuary (illustrated further down the page), formed of intersecting round arches rising from short colonnettes and which it seems reasonable to assign to the period of the chancel windows. There are several similar piscina in Cambridgeshire, of which probably the best is at St. Andrew's, Histon, in work dated c. 1275.
Late mediaeval work at Leighton Bromswold, at least insofar as the evidence survives, seems essentially to have been limited to the insertion of new windows - a replacement on each side of the nave, in the end wall of each transept, and the E. wall of the chancel (where the segmental-pointed arch is exceptionally depressed), and an extra one on each side of the chancel, squashed in beside the transepts. None of these require individual description. The likely chronology of the extensive seventeenth century work is set out in detail in the extensive church guide by Hugh West, available on CD, but since it can almost all be ascribed to the period c.1626-40, it will suffice to describe it all together here, beginning with the W. tower, even though that was probably erected last (after 1634).
John Drury speculated that Inigo Jones (1573 - 1652) might have 'had a hand in the design of the tower [because it] bears the marks of the austere, classical clarity of his Queen's House at Greenwich' but there really is no evidence for this and all one can truly say is that it may have come under the influence of Jones's style at second hand. The parapet bears the date 1641 and the initials 'R.D.', which Hugh West believes may refer to Richard Drake, a friend of Nicholas Ferrar, who presumably made some important contribution to the work to earn such recognition. The tower rises in three slightly diminishing stages, supported by heavy clasping buttresses, to shallow battlements running between corner pinnacles in the form of obelisks topped by ball finials. The bell-openings consist of two plain round-headed lights each side; the W. doorway is also round-headed, this time with a keystone, and there are two round-headed windows above. George Herbert was dead before work on the tower had even begun and it appears it was paid for by the Duke of Lennox, who was Lord of the Manor.
Herbert's work today is most evident in the building's carpentry, which is extensive. The nave, chancel and transept roofs all date from his prebendaryship, as do the twin pulpits with heavy testers (intended to function as a pulpit and prayer desk), one each side of the chancel arch, the front stalls in the chancel, the original benches in the nave (of which Hugh West says there are fourteen), and the low chancel screen, while all the more recent wooden furnishings are modelled on these. The roofs are all framed by arched braces rising from tie beams to collars, short struts with carved spandrels beneath the tie beams, rising from carved wall posts, and purlins at the ⅓ and ⅔ stages up the pitch, but the chancel roof is differentiated by a carved wall plate and the nave and transept roofs by wind-bracing in each of the three tiers. (The chancel roof is shown below left, looking east, and the nave roof below right, looking west.) It seems unlikely, therefore, that the chancel roof is precisely contemporary with the other three, or that it is the work of the same hand.
The stalls and benches are characterized by top rails with protruding turned knobs, supported on open segmental arches between balusters, creating an effect which is both attractive and singular. (See the photograph below, showing the front chancel stall to the south.) The square pulpit and prayer desk are decorated by two tiers of blank arcading, each formed of two bays set forward on slender balusters, while the turned knobs now occur as pendants, hanging down from the testers above.
|
