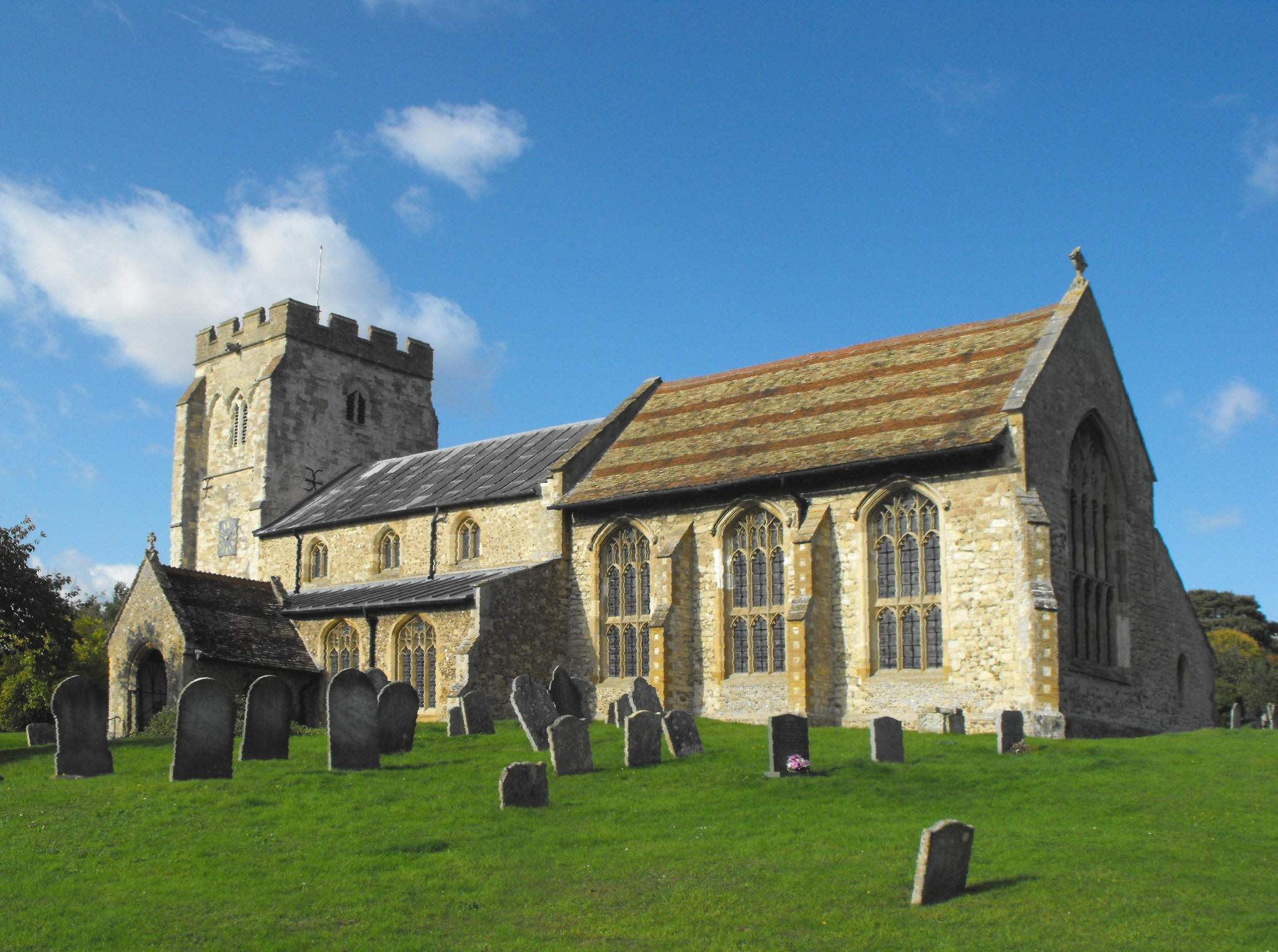|
English Church Architecture.
ORWELL, St. Andrew (TL 362 505), CAMBRIDGESHIRE. (Bedrock: Upper Cretaceous, Lower Chalk.)
A church notable for its excellent Perpendicular chancel.
The churches in the southwest corner of Cambridgeshire form an architecturally varied group but their interest is often compromised by excessive restoration. That is rather the case here, yet the tower is a good piece of thirteenth century work, albeit a little patched, and the chancel was once a 'Perpendicular masterpiece' (Nikolaus Pevsner, The Buildings of England: Cambridgeshire, Harmondsworth, Penguin, 1970, p. 445) even though the exterior has since been comprehensively renewed.
The tower is angle-buttressed and rises in two stages lit by tall lancets, to Y-traceried bell-openings set in shallow three-bay blank arcading. The battlements, in darker stone, are clearly an addition. The arch to the nave is formed of two flat chamfered orders, of which the outer order continues uninterrupted by capitals down the jambs and the inner is supported on shafts of semi-octagonal section.
The three-light aisle windows and the depressed Y-traceried clerestory windows in a manner common around 1400, have been partially renewed externally, but the N. aisle walls have been completely reconstructed in Flemish-bonded gault brick, which is surely the most unfortunate material used in this context. This is exceptionally unpromising yet inside the nave, the four-bay aisle arcades both to the south and north, and the tall chancel arch (shown at the foot of the page), are original fourteenth century work and a little at variance with one another, perhaps in witness to their slightly different dates or to being the work of different master masons. Both the arcades carry double-flat-chamfered arches but whereas the N. arcade has dripstones without label stops, quatrefoil piers with very slight shafts in the diagonals and fine mouldings around the capitals, the S. arcade has large head label stops, piers with hollows between the foils and distinctly non-standard bulbous capitals. Curiously, the chancel arch capitals fall between these designs, but the arch also introduces fillets down the foils of the responds and sunk quadrant mouldings above the springing.
The chancel itself is a tall, proud piece of work which, according to Pevsner, was formerly dated by a lost inscription in a window, stating it was built at the expense of the rector, Richard Anlaby, who died in 1396. The side windows are segmentally-pointed, three-light and transomed, with additional mouldings around the internal splays and tracery featuring strong mullions, split 'Y's, and quatrefoils in the eyelets. The vestry to the northeast appears to be contemporary but the renewed five-light E. window with intersecting subarcuation of the lights in threes, through reticulation, and daggers above odd-numbered lights, may or may not represent an original feature.
Furnishings are not of great significance in this building but the chancel has a ceiled wagon roof with shields for bosses at the intersections of the ribs, which Pevsner dated to the eighteenth century, albeit with repairs by William White (1825 - 1900) in his restoration of 1883. The nave roof, of tie beam construction, now appears largely new. The chancel is lined to the north and south with mediaeval misericords, but their quality is poor and all the figures beneath the seats have unfortunately been hacked off. The monument on the S. wall of the sanctuary with an inscription in Latin, commemorating Jeremias Radcliffe (d. 1623), features a diminutive effigy facing north across the chancel, boasting a straight-ended beard and clad in a red robe. |

