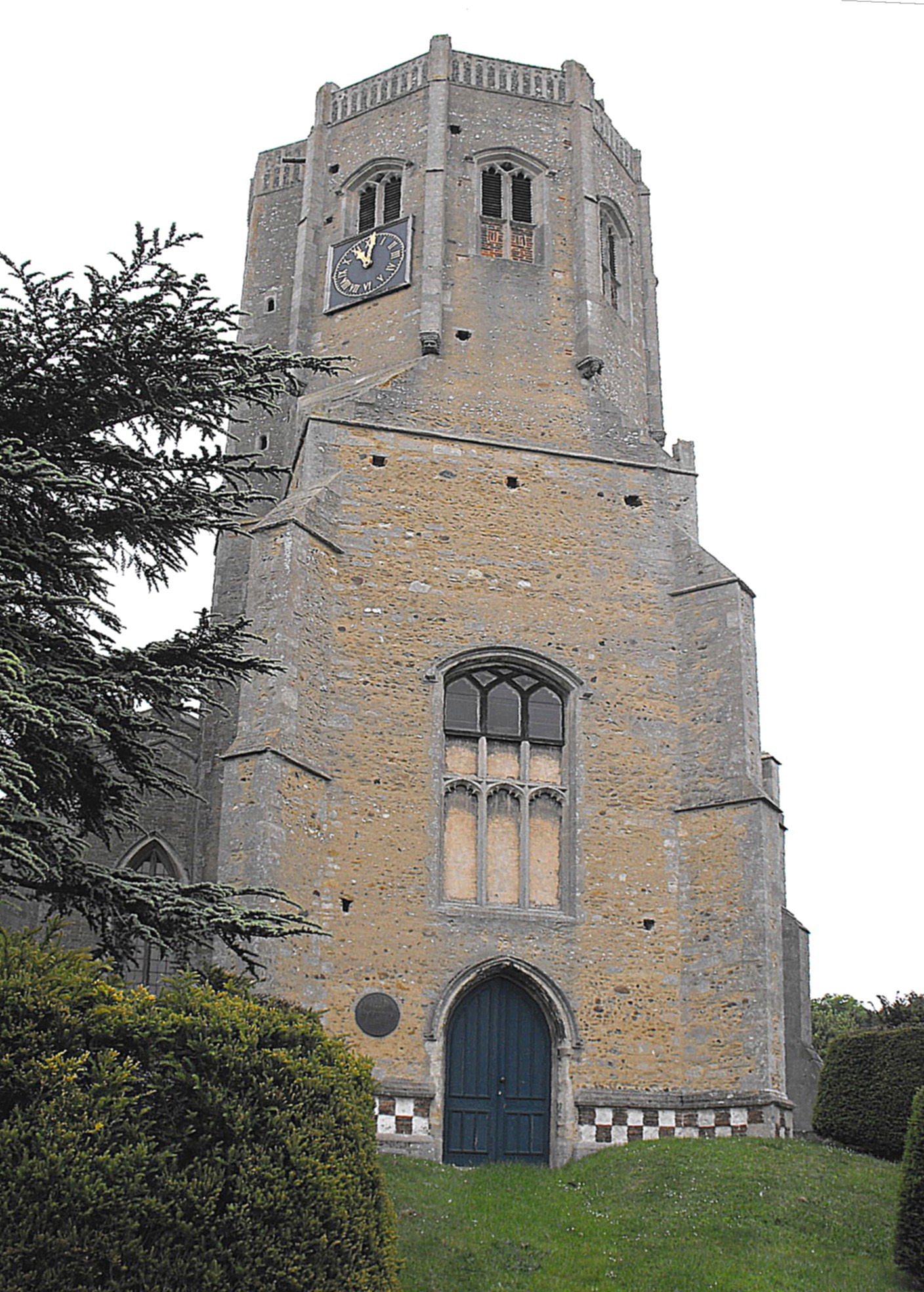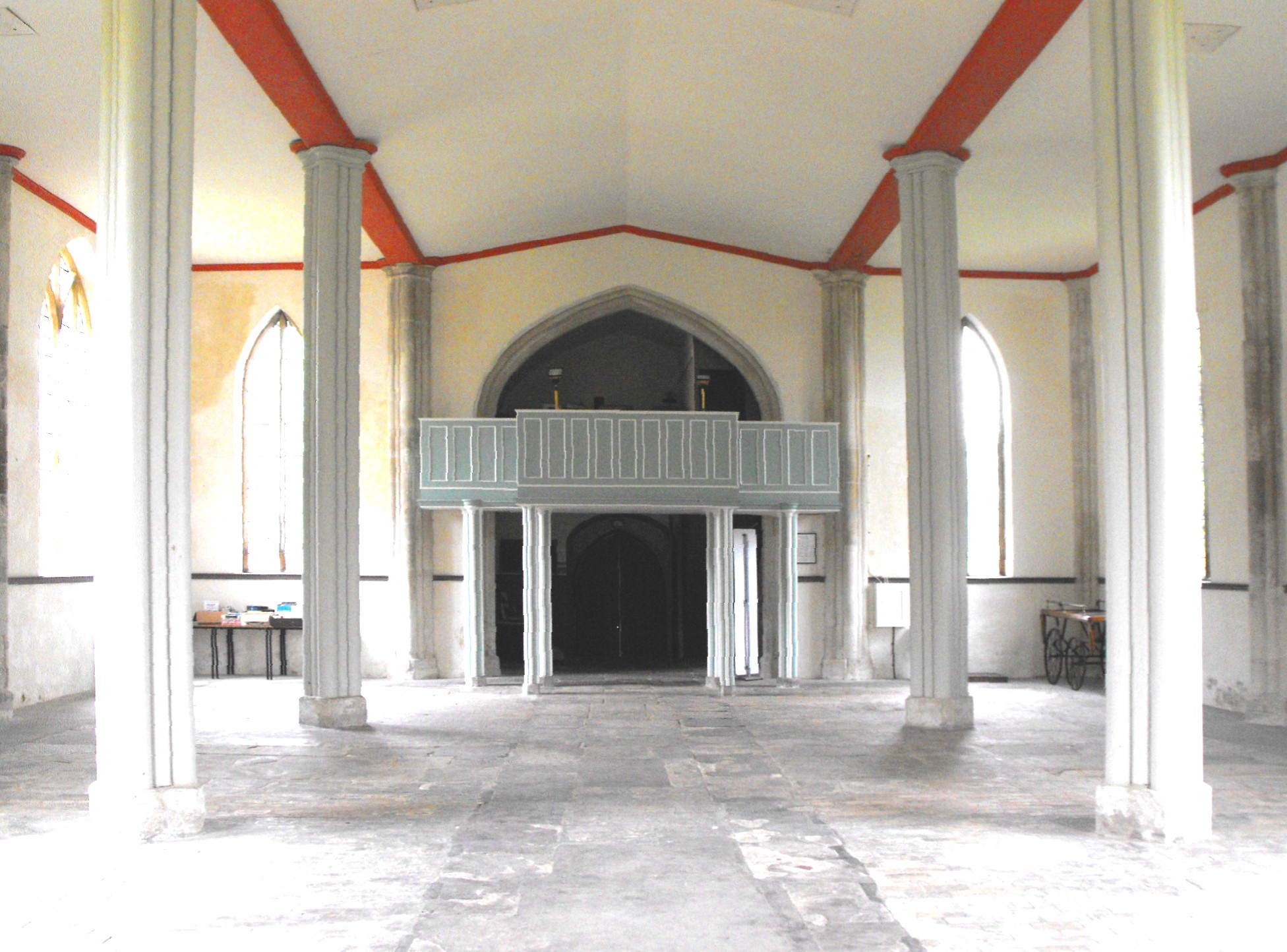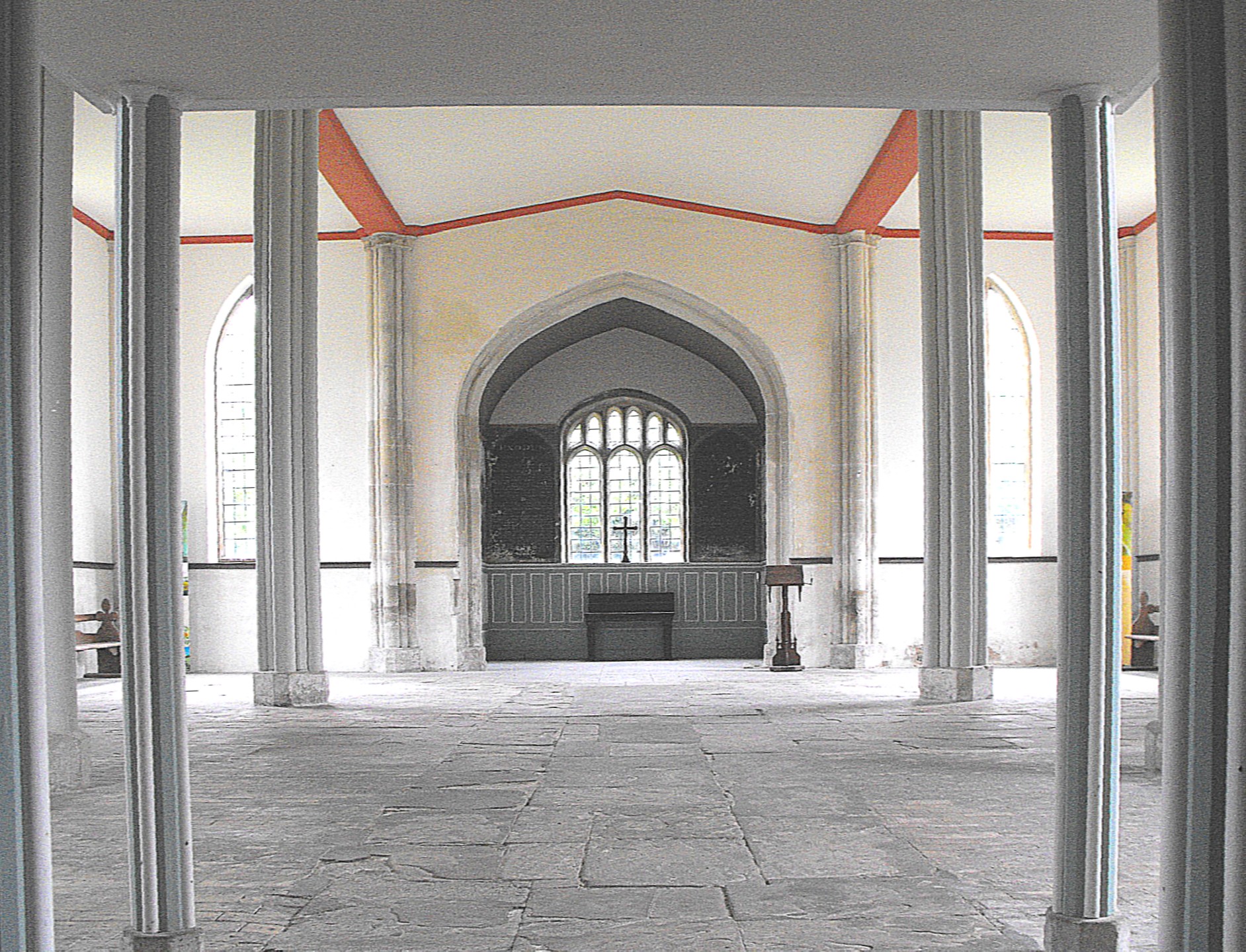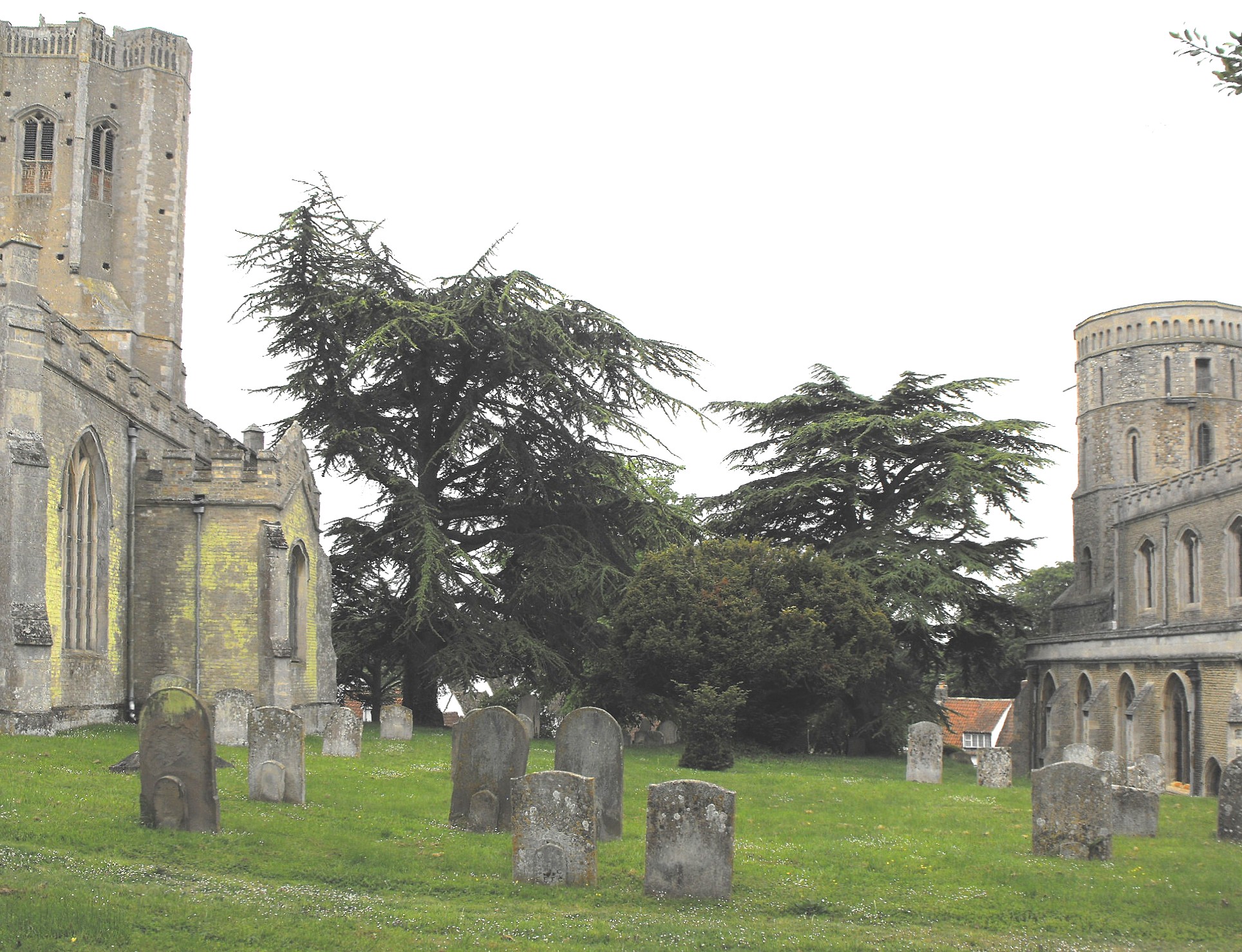|
English Church Architecture.
SWAFFHAM PRIOR, St. Julitta & St. Cyriac (TL 568 639), Cambridgeshire. (Bedrock: Upper Cretaceous, Lower Chalk.)
One of two churches in the same churchyard.
Today, it is St. Mary’s that is the 'working' church while the present building, though equally well maintained, is in the care of The Churches Conservation Trust. That is how it should be, for only the tower here is mediaeval, since the aisled nave and diminutive chancel and transepts result from a rebuilding in 1809-11, carried out according to the designs of Charles Humfrey (1772–1848) (Nikolaus Pevsner, The Buildings of England: Cambridgeshire, Harmondsworth, Penguin, 1870, p. 467), a pupil of James Wyatt (1746-1813), the bęte noir of Victorian Gothicists, who despised his unscholarly cathedral restorations and extravagant 'Gothick piles'. It was a tradition which Humfrey seems to have been determined to follow here at Swaffham Prior: his combination of mock 'Early English' lancet-pointed windows with ugly central mullions, with much shorter, uncusped pseudo-Perpendicular windows at the ends of the transepts and chancel, is positively bizarre, while the use of yellow gault brick for his chosen material, inevitably impoverishes the design further. The interior - originally set out as a Georgian preaching house - is devoid of furniture today, but if the decor is faithful to its author's intentions, then it wilfully introduced another stylistic chronoclasm, for it may broadly be described as 'Adam Style', with the dado around the chancel, the wooden doors to the transepts, and the gallery in front of the tower arch, all with painted panels in Wedgewood blue. The ceiling is flat and plain except for orange painted plaster strips, linking the lines of the piers. (The interior views below, look east and west respectively.)
The tower (seen top left, from the west) is Perpendicular in style and probably date, rectangular in plan in the lower half, and octagonal above, although its silhouette is vitiated by the prominent semi-octagonal stair turret projecting to the northeast. The lower stage is diagonally-buttressed while the octagonal stage has a 'buttress' at each angle, hanging in mid air below! The splay-footed belfry has a tall, two-light, transomed bell-opening in every face. The W. doorway and window are badly worn, but the latter is transomed below upper parts that have since been replaced in wood. The chequerwork basal frieze is constructed of clunch and brick.
This building was Swaffham Prior’s principal church from 1809, after Humfrey's work was completed, until it fell into ruin in 1903. Today the structure has been made good and opened for visitors, and for all its shortcomings, it is representative of its age.
|
 According
to legend, St. Julitta and St. Cyriac, mother and son, were two Turkish
Christians, martyred during the reign of Diocletian (A.D. 284 - 305).
Swaffham Prior is a rare example of a village with two churches sharing
a single churchyard. (See the photograph at the bottom of the
page. The present building is on the left.)
Until 1667 these served separate parishes, but ever since then, they have
vied for position as first one and then the other passed through a period
of disrepair. Today, much of the work at both churches is the
result of restoration and it is important not to draw too hasty conclusions
about their original appearances.
According
to legend, St. Julitta and St. Cyriac, mother and son, were two Turkish
Christians, martyred during the reign of Diocletian (A.D. 284 - 305).
Swaffham Prior is a rare example of a village with two churches sharing
a single churchyard. (See the photograph at the bottom of the
page. The present building is on the left.)
Until 1667 these served separate parishes, but ever since then, they have
vied for position as first one and then the other passed through a period
of disrepair. Today, much of the work at both churches is the
result of restoration and it is important not to draw too hasty conclusions
about their original appearances. 

