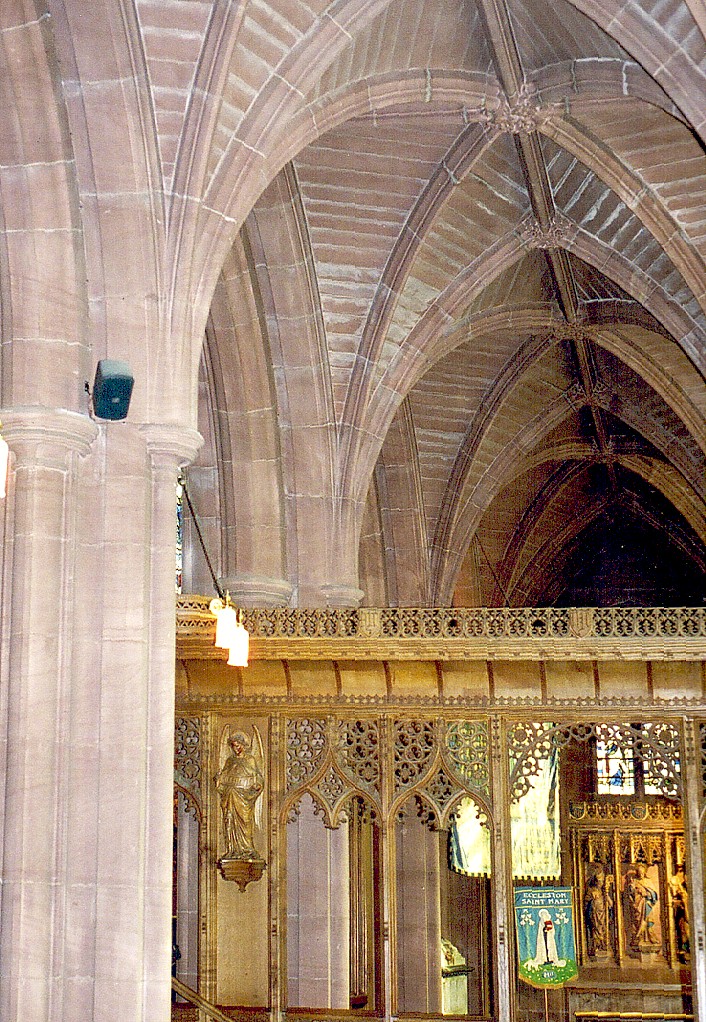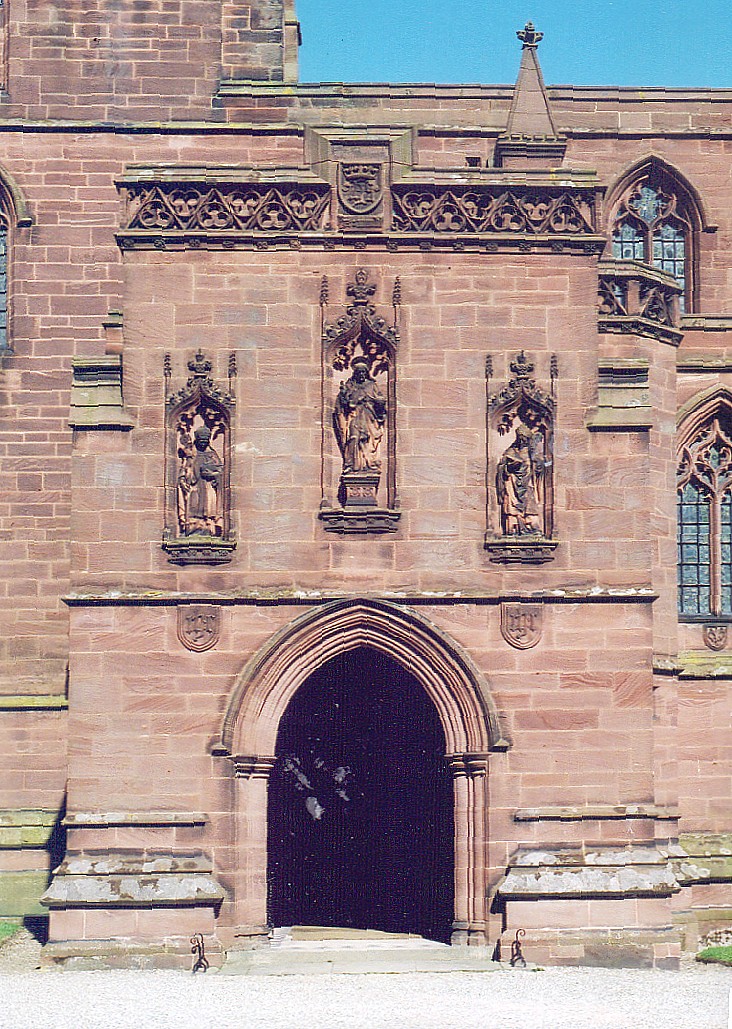|
English Church Architecture.
ECCLESTON, St. Mary (SJ 413 627), CHESHIRE WEST & CHESTER. (Bedrock: Triassic Sherwood Sandstone Group, Bunter Pebble Beds.)
A stately church by George Frederick Bodley (1827-1907).
This is a large and rather severe building by George Frederick Bodley, erected between 1897 and 1900 at the expense of the first Duke of Westminster, using what was probably sandstone from the pebble beds of lowest Triassic age from the duke’s nearby quarry at Waverton, some two and a half miles to the east-northeast. Bodley’s style is essentially Second Pointed (Decorated) here, yet some of his elements derive from Perpendicular work, the arcade piers in particular, which led The Builder magazine to write: 'We presume that Mr. Bodley thinks it is allowable to play with and mix the details of past styles in this manner. It is open to question; perhaps, if we consent to the use of imitation mediaeval at all, we have a right to pick and choose, and combine as we please.' (The Builder, vol. 80 (1901), pp. 431-432.)
The net result was described by Pevsner that this is 'one of Bodley’s finest churches' (The Buildings of England: Cheshire, New Haven & London, Yale University Press, 2003, p. 213) yet its monumentality can equally be regarded as heaviness, an impression exacerbated by the red-brown sandstone, the high and modest three-light aisle windows, and the barely penetrable stained glass by Burlison & Grylls.
St. Mary’s consists of a six-bay aisled nave and chancel, a W. tower and a S. porch, the aisled nave and chancel being without structural division and separated internally only by screens (four bays from two), the tower irregularly-buttressed and rising in three stages to two, two-light bell-openings per wall, and the porch, four-square and solid in spite of its open-work parapet, with a windowless upper storey decorated by three statues in shallow niches (as illustrated below left). A quarter-octagonal stair turret occupies the northeast angle between the porch and aisle, which restricts the westernmost S. aisle window to two lights. Above alternate aisle bays on both sides of the church, rise pyramidal pinnacles from bases of square section, from which flying buttresses spring across to the nave and chancel clerestory. The chancel E. wall is pierced by a five-light window and yet the fortress-like appearance of the building is maintained on this side also by the raising of the sill some twenty feet (6.1 m.) from the ground and hence of the window apex, at least another fifteen feet (4.6 m.) above that. Thus is therefore a Gothic Revival church with rather more of the qualities of Romanesque architecture than of the soaring, slender glasshouses of the late Middle Ages.
Inside the building, the heaviness of the structure is compensated for in some measure by the high sexpartite vaults covering the aisles, nave and chancel - especially the nave and chancel vault (shown above right, at the point where it passes from the nave to the chancel) which rises from short corbel shafts above the arcades. The arcades spring from tall compound piers with semicircular shafts towards the openings. That this fine work is nevertheless unable to lift the building sufficiently is due to the dark sandstone and the poor natural lighting, which together appear to conspire to pull the roofs down again, so that while the visitor can admire Bodley’s handling of his structures, it is difficult to avoid feeling that the sum of the parts remains distinctly oppressive.
In all fairness, however, it does seem evident that an impression of austerity was actually Bodley’s deliberate intention at Eccleston, for his furnishings and decorative schemes, about which he was always so careful, are also in keeping. The elaborate paintwork of which he was capable, is here almost entirely missing except in the chancel and chapel reredoses, and even these, though finely carved, scarcely reach beyond gold and brown in the matter of colour. In like manner, the paving throughout the church is wholly black and white, which is certainly striking, but which does nothing to soften an unrelenting space. It seems left to the duke’s monument to be the chief feature seeking to draw the building down to the human scale, and that is a fine but cold one, with sculpture by L.J. Chavalliaud depicting the first duke in effigy, lying on a tomb chest with a dog at his feet. His money had paid for an impressive building by an architect of distinction, but hardly a comforting or sympathetic one. |
%20-%20eccleston%201.jpg)

