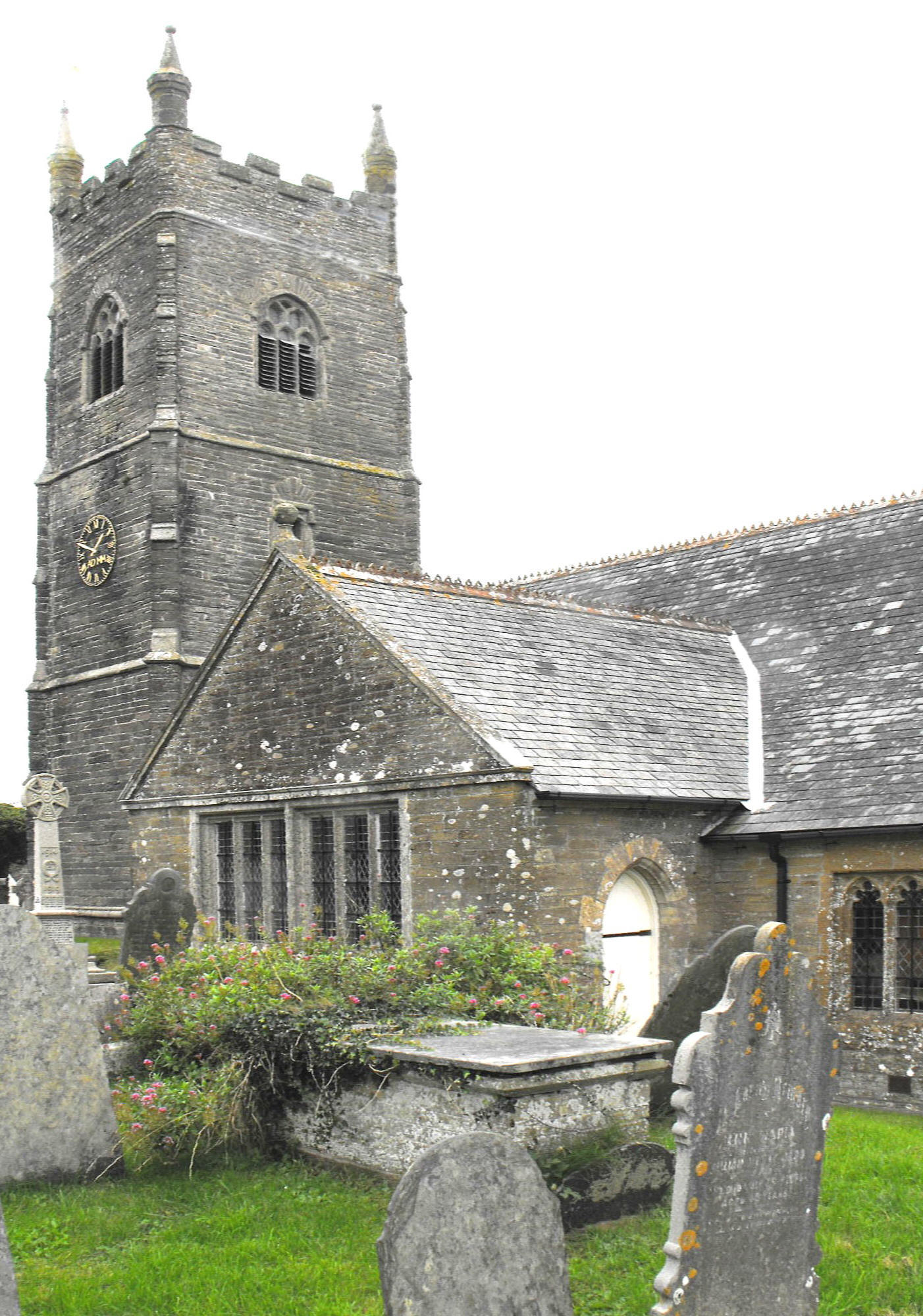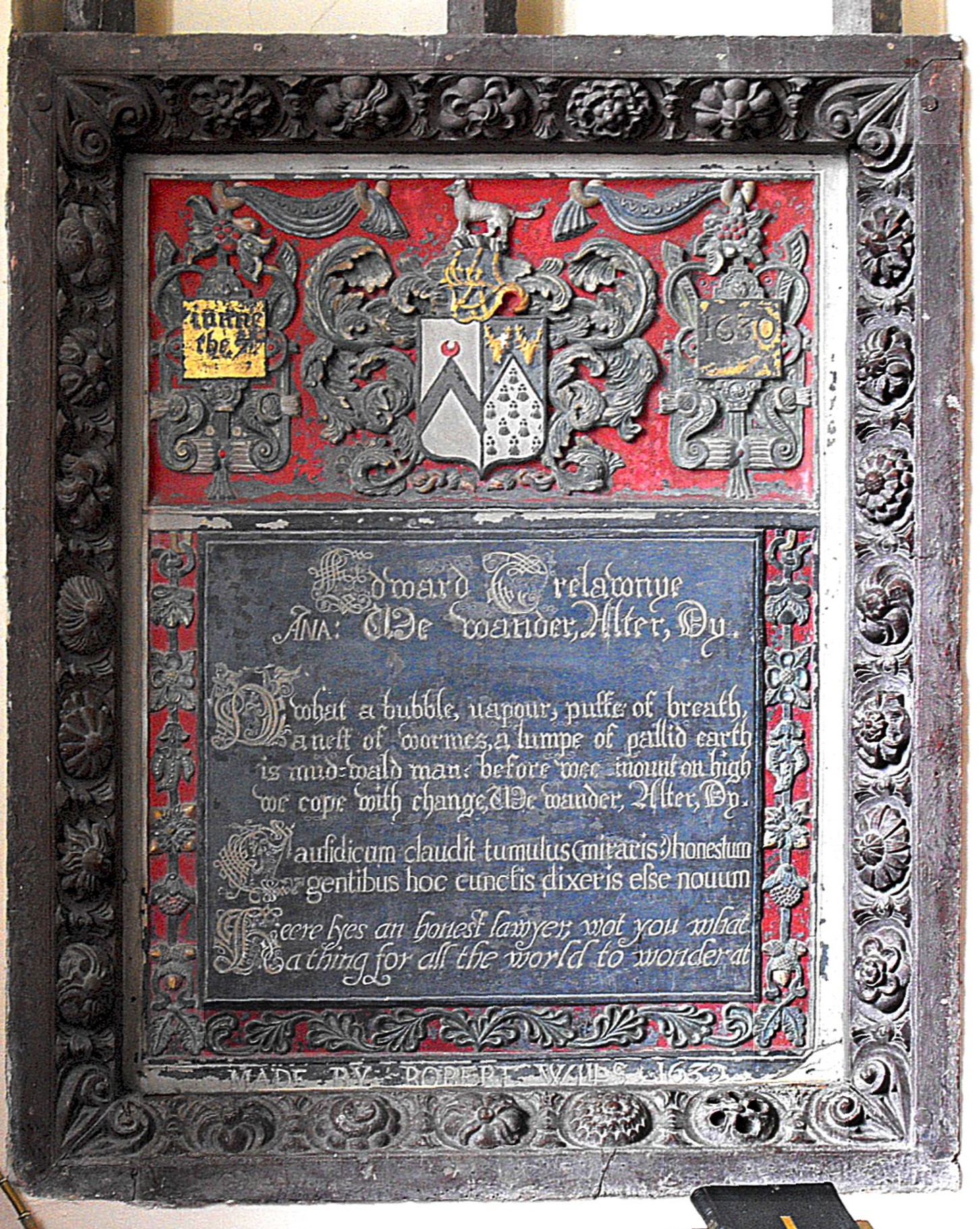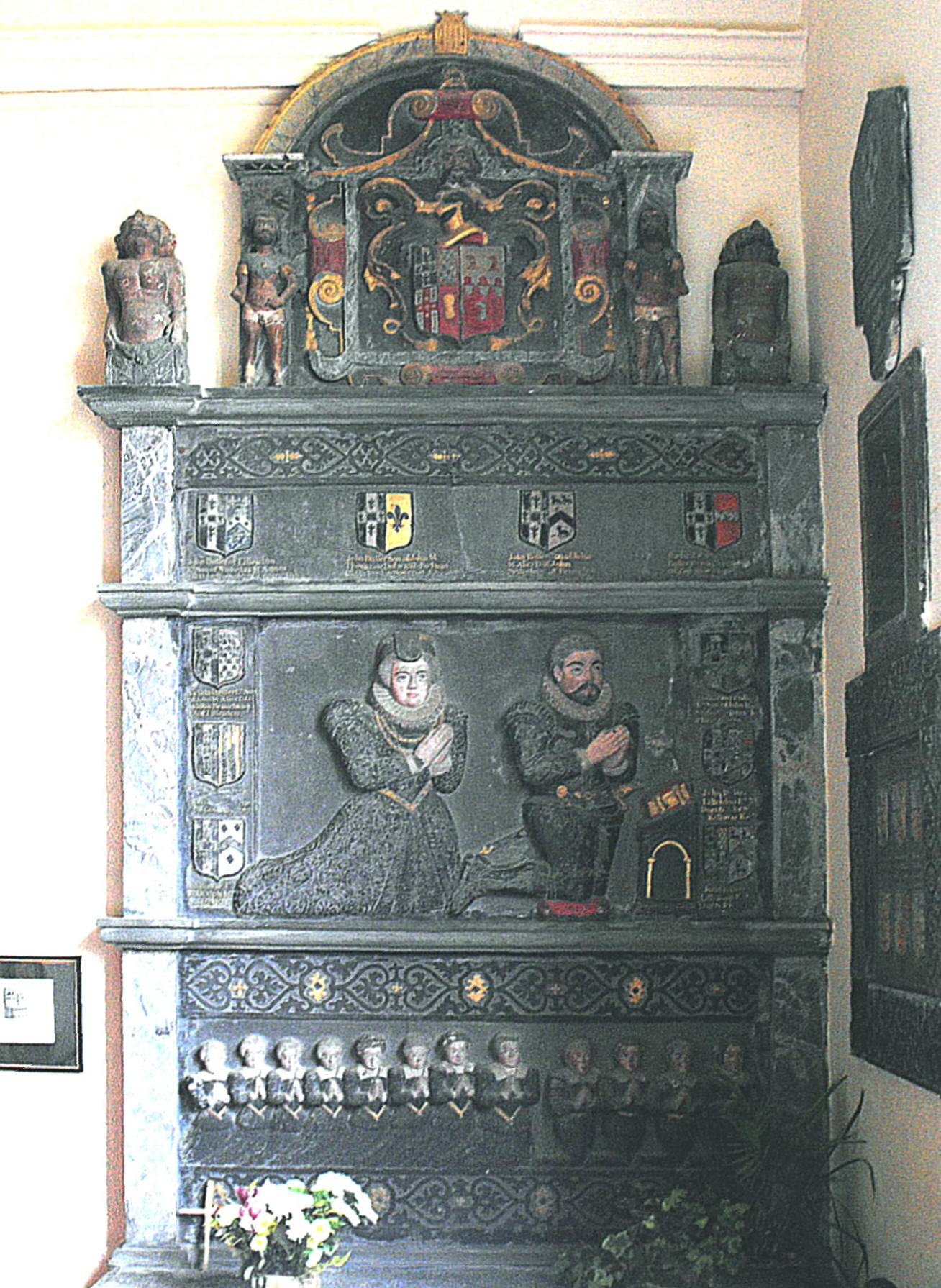|
English Church Architecture.
PELYNT, St. Nonna (SX 203 551), CORNWALL. (Bedrock: Lower Devonian, Meadfoot Group.)
A church most notable for its seventeenth century N. arcade and slate monuments.
According to legend, St. Nonna was the mother of St. David of Wales, and the church dedicated to her here is a substantial one which, like many in Cornwall, looks rather more impressive from a short distance, before the intractability of the stone is betrayed by the rough masonry and the poor definition of the window tracery in particular. The building is formed of a W. tower, a structurally undivided nave and chancel with the additions of a S. porch, S. transept and S. vestry, and an independently-gabled and structurally undivided N. aisle and chapel beginning some twelve feet (4 m.) east of the nave/tower junction but ending in line with the chancel E. wall. Of these various parts, the tower, nave and chancel are manifestly Perpendicular, but whether the same is true of the aisle and chapel, as Pevsner implies (The Buildings of England: Cornwall, New Haven & London, Yale University Press, 2002, p. 132), is altogether less clear, for while the four N. windows have supermullioned tracery, they are set within in the widest of oval splays, in keeping in their form with the aisle arcade of c. 1680. It thus seems rather more likely that both these and the chapel E. window are the former N. windows of the nave and chancel, re-set. The arcade (illustrated below, looking northwest from the sanctuary) is constructed in four wide bays, of elliptical arches with shallow keystones, and circular piers with wide, square, shallow capitals which Pevsner, with considerable licence, described as 'Tuscan Doric'. Returning to the tower, however, this is very similar to that at neighbouring Lansallos, rising in three stages to battlements and oddly-shaped, slightly swollen pinnacles, supported by diagonal buttresses. The three-light bell-openings have uncusped, crudely cut straightened reticulation units in the heads and the W. wall features a round-arched doorway with amorphous Perpendicular mouldings and a W. window above in the style of the bell-openings. The church guide (anonymous, Parish Church Pelynt, undated, p. 3) declares the deep S. transept to have been completed in its present form in 1833, but the lean-to vestry and very broad porch seem likely to have been added later.
The church contains no old woodwork or other furnishings but there are several slate wall monuments of interest in the chancel and transept, of which the foremost, complete with tomb-chest below, is set against the sanctuary N. wall. (See the photograph below left.) This commemorates the lives of Francis Buller (d. 1615) and his wife, whose profiles, shown facing southeast, are portrayed in bas-relief, supported below by their four sons and eight daughters, all kneeling in supplication. There are also two monuments on the S. wall of the sanctuary, immediately opposite, of which one (shown below right) is a square panel dedicated to the memory of Edward Trelawnye (d. 1630). Signed by Robert Wills, it is accompanied by an inscription, part of which reads,
Next to it on the right, a bas-relief from a dismantled tomb-chest, portrays William Achym (d. 1589), who is shown 'in armour and puffed breeches, with his ruff, dagger and sword. The carving of the face is curious, and is said to show that Achyn died of a stroke' (Parish Church Pelynt, p. 4).
|



