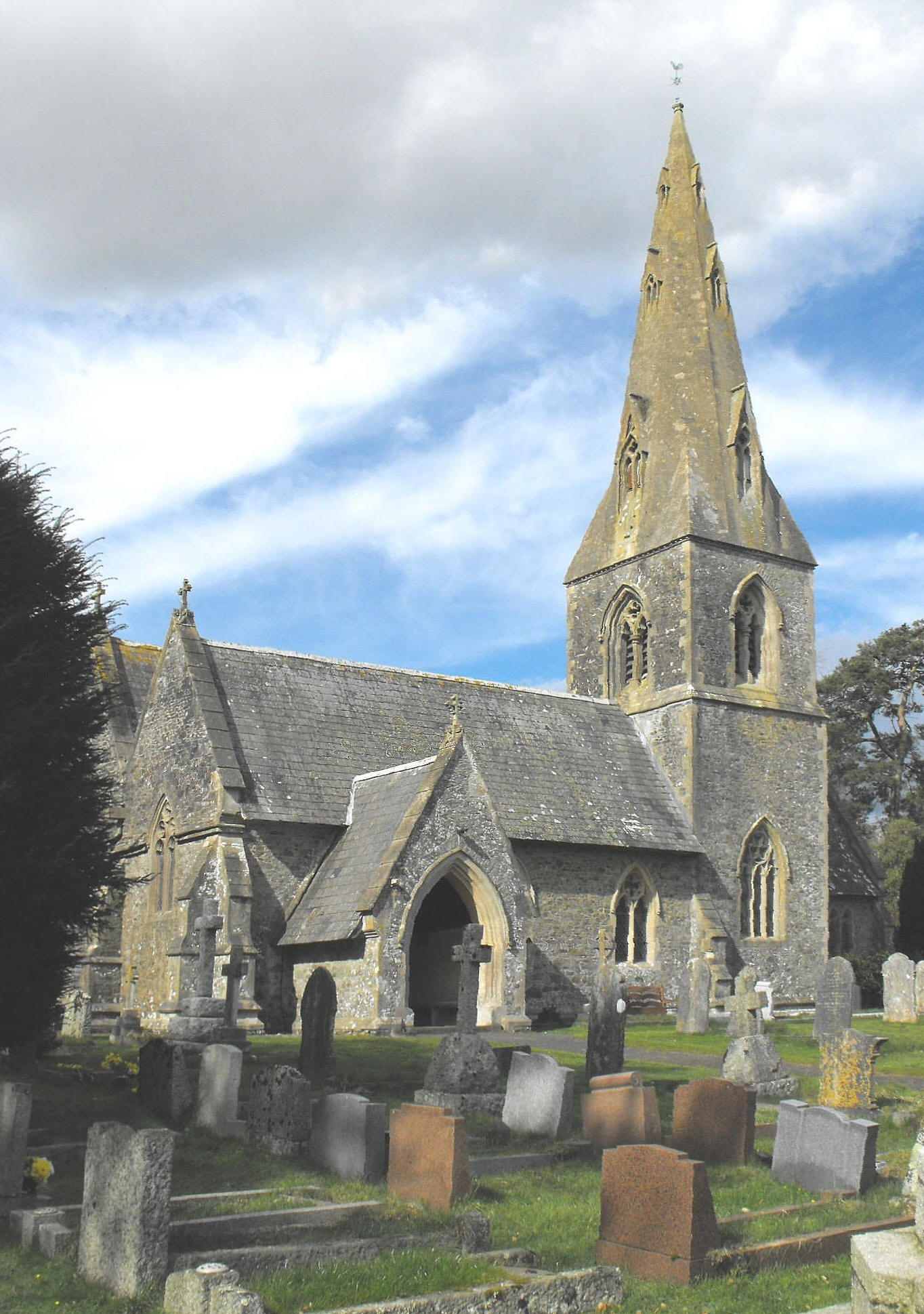|
English Church Architecture.
LANDSCOVE, St. Matthew (SX 774 664), DEVON. (Bedrock: Middle Devonian, Torbay Group.)
A modest church by one of the foremost Victorian church architects, John Loughborough Pearson (1817-97).
This early creation by Pearson seems surprisingly large for such an out-of-the-way spot. It was erected in 1849-51 at the expense of Mrs. Champernowne, the former owner of Dartington Hall, who paid about altogether £3,000 (notes in the church). Pevsner described the design as 'Not at all Devonian' in the original Devon volume of The Buildings of England (Penguin, 1952), which is true, perhaps, of its features (perhaps most notably, the broach spire) but fails to acknowledge the building’s vernacular construction materials, consisting in the main of attractive Middle Devonian, grey-green Penn Recca slate, dug less than a mile away at Thornecroft and laid here at random, with squared blocks tumbled in around the window heads, and with cleaved slabs for the roofs. Indeed, it was for the very workers of this slate quarry, which finally closed in 1908 (Staverton village website), that the church was commissioned.
St. Matthew’s comprises a nave and a chancel, with an independently-gabled S. aisle, a S. porch, and a tower to the southeast. Windows are mostly two-light with trefoil-cusping and various geometrical shapes (trefoils, quatrefoils and sexfoils) encircled in the heads. The chancel east window (illustrated right) is five-light, with outer lights subarcuated in pairs above quatrefoils in circles and a wheel containing three encircled sexfoils in the head. The tower rises in two stages to bell-openings with trefoiled lights separated by shafts; the spire is lit by three tiers of gabled lucarnes and there is a projecting stair turret in the re-entrant between the tower and the chancel, rising to the bell-stage.
The interior of the building, constructed of pale limestone, is relatively plain anddoes not need illustrating. The arcade is formed of three double-flat-chamfered arches springing from responds and piers alternately octagonal and circular. However, one curious point to notice is the fact that the church is aligned almost due north - a disorientating experience on a sunny day until one consciously begins to make allowance for it.
[Other churches by Pearson featured on this web-site are Dartington in Devon, Broomfleet, North Ferriby, Scorborough and South Dalton in the East Riding of Yorkshire, Daylesford in Gloucestershire, Appleton-le-Moors in North Yorkshire, and Wentworth in Rotherham Metropolitan Borough.] |
