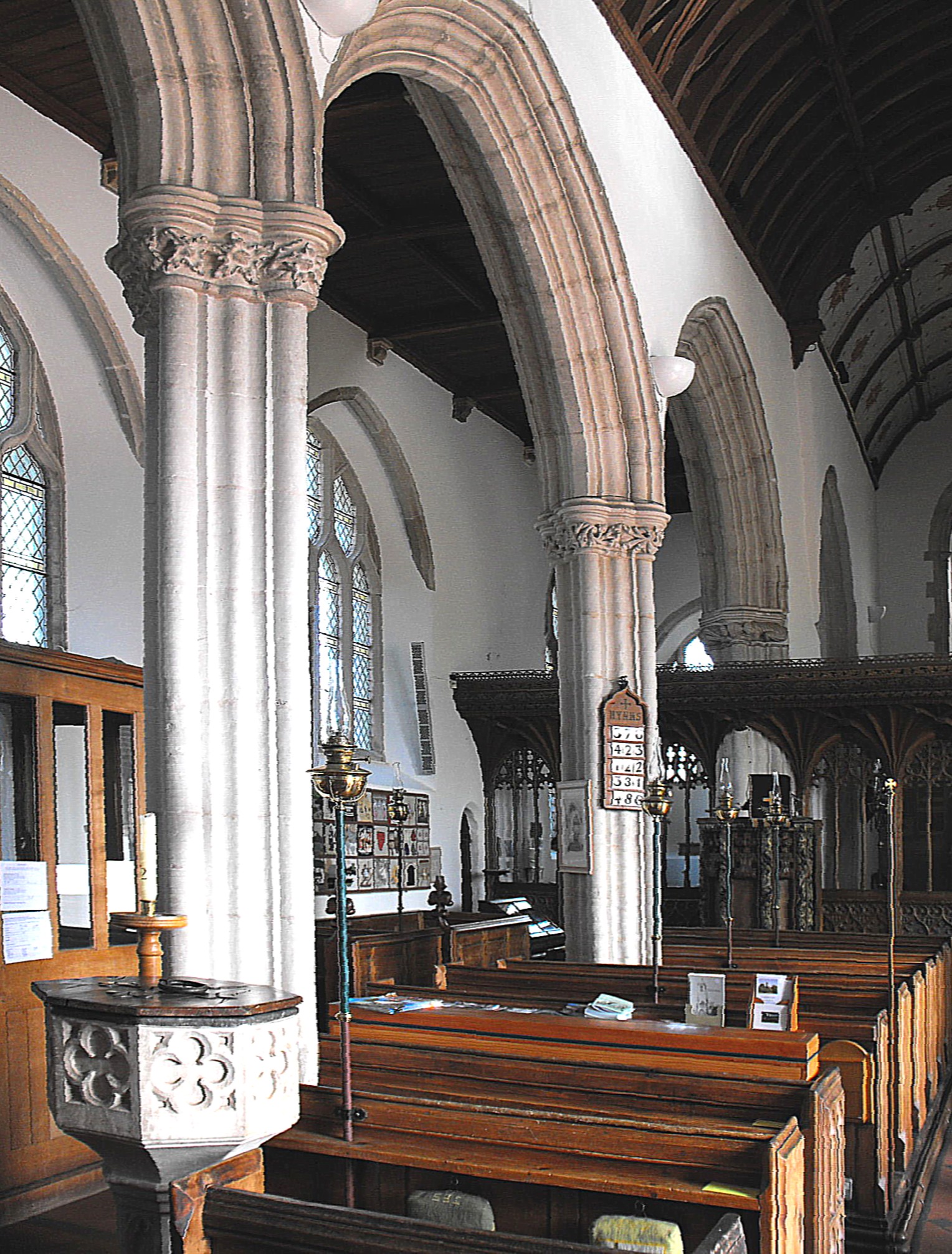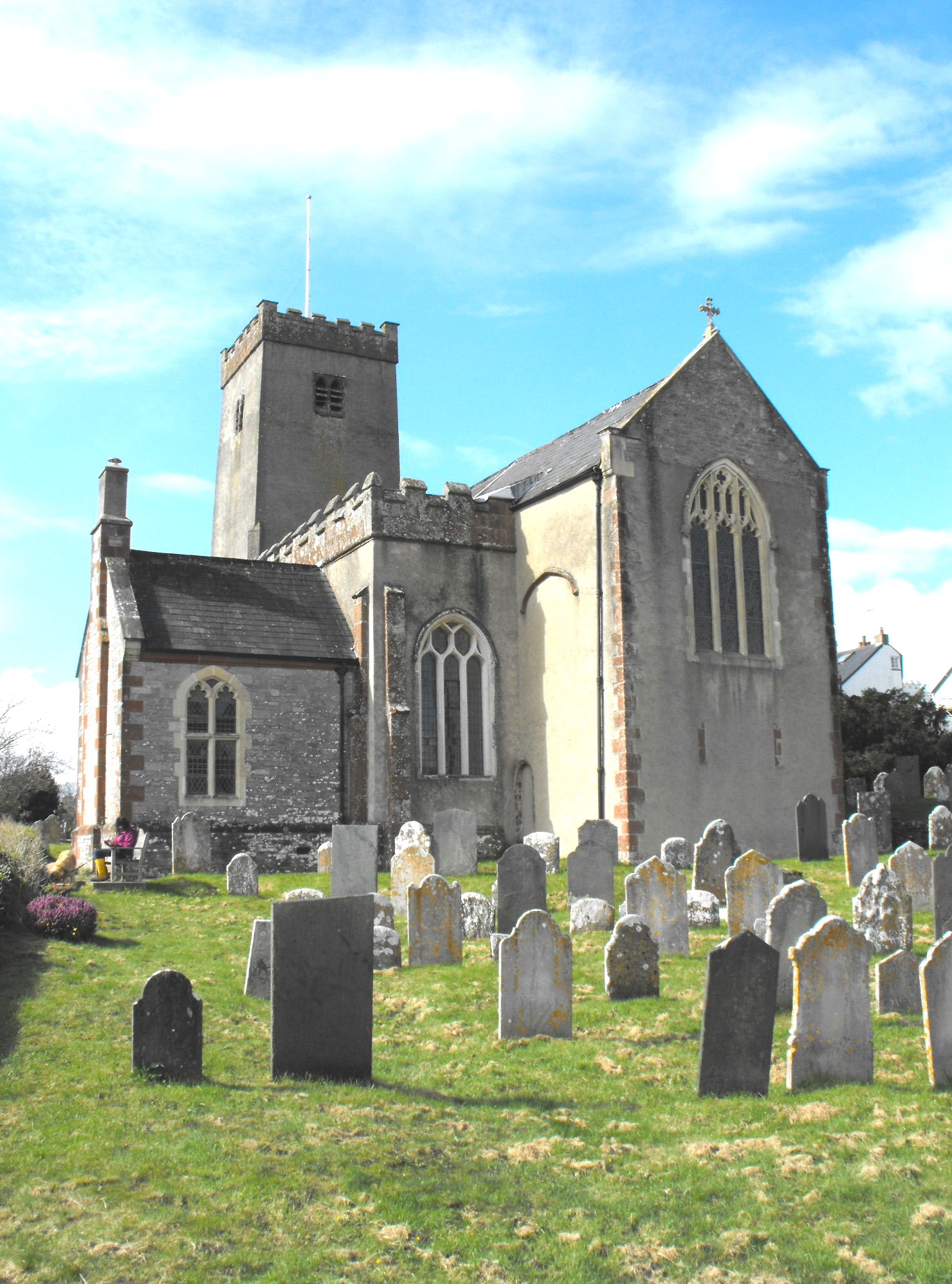|
English Church Architecture.
STOKE GABRIEL, St. Mary & St. Gabriel (SX 785 627), DEVON. (Bedrock: Mid Devonian, Torbay Group.)
An unrewarding building externally, hiding an attractive interior.
Externally this building is not a very rewarding one although the large yew at the entrance to the churchyard deserves notice as it is reputedly 1,200-1,400 years old. The height of the church is also striking, especially when viewed from the lower part of the churchyard to the southeast (as in the photograph above left). However, the renewed church windows have uncusped alternate tracery of the most shapeless kind, and most of the walls are now clad in that worst of all possible materials - cement, including the whole of the W. tower which is consequently undivided by string courses and which tapers slightly to surmounting battlements supported by the shallowest possible buttresses. It looks a very poor thing notwithstanding its height, and the retention of its original W. window in Devonian sandstone, with alternate tracery and subreticulation, does little to redeem it. The only other surviving mediaeval windows in the church are the westernmost N. window in the N. aisle, with four lights and supermullioned tracery with two tiers of subreticulation separated by a latticed supertransom, and the chancel E. window, with three lights, strong mullions and a quatrefoil in the apex. The church consists of a chancel, nave and tower, with aisles running alongside the nave and continuing for a further bay eastwards beside the chancel to form chapels, demarcated on the north side by a rood stair turret which rises above the aisle roof. Two ugly nineteenth century extensions to the south comprise the flat-roofed porch, which might easily have been designed for an industrial building, and the almost equally forbidding, cross-gabled organ chamber and vestry projecting from the chapel. Entrance to the church is gained today through the N. door in the second bay of the aisle from the west. The doorway is four-centred, with a carved dripstone and label, and carved spandrels between. The material is clunch, quite probably Beer Stone, which has not worn well in this exposed position.
So one enters the building with very few expectations to be greeted by an interesting and attractive interior that comes very much as a surprise. First, there are the three-bay aisle arcades formed of tall slightly stilted arches bearing wave mouldings on three orders, supported on piers composed of four semicircular shafts separated by wave mouldings, with carved capitals running all the way round. (See the N. arcade, illustrated above right.) They are instrumental in creating an overall effect of spaciousness and lightness, further enhanced by the separate, broadly similar arches between the chancel and chapels, and the absence of a chancel arch. Demarcation between the nave and aisles on the one hand, and the chancel and chapels on the other, is not lacking, however, for running across the full width of the building between, is an exceptional rood screen (of which the central section is illustrated at the foot of the page, on the left). It is, in all honesty, only partly mediaeval, but the Victorian extensions and repairs are so sensitively done that it is difficult to tell where the latter begin and end: the blank arches on the dado containing painted figures of the saints, seem mostly original, and both the tracery above the open divisions and the elaborately carved cornice to the loft are exquisitely cut whatever their age. The date of the mediaeval work is probably the early fifteenth century, making it earlier than the equally rewarding 'wine glass' pulpit now standing in front (shown below right). The latter is so similar to the re-sited pulpit in St. Mary's, Dartington, believed to have been under construction in 1499 (notes in Dartington Church) to be attributable to the same hand. Each has an octagonal drum with mouldings running up the angles, deeply carved with vine leaves and bunches of grapes, while in between, there are blank panels where once stood statuettes beneath further leaf carving. However, in contradistinction to St. Mary's, Dartington, here at Stoke Gabriel, the angle mouldings also retain their paintwork.
|



