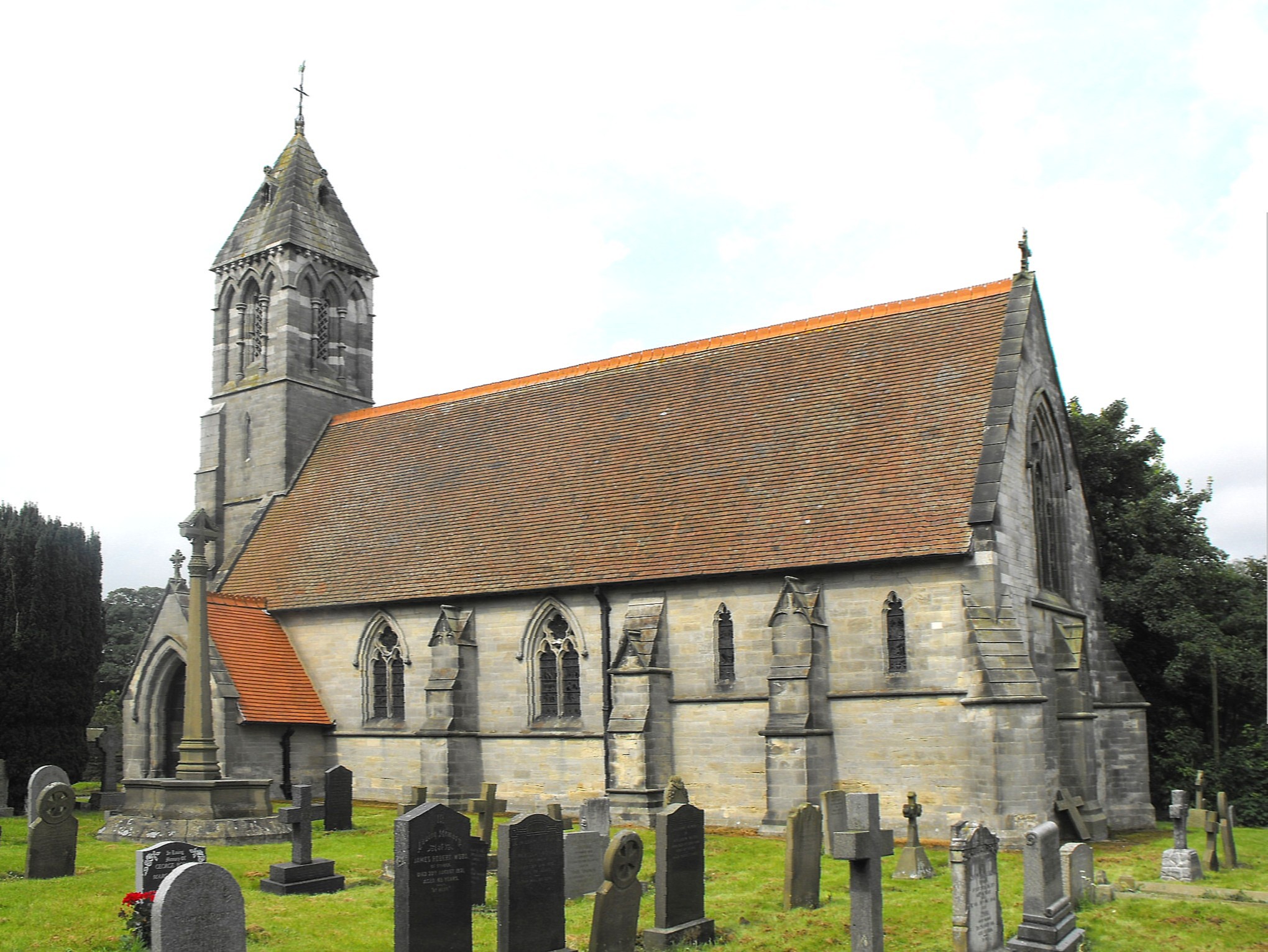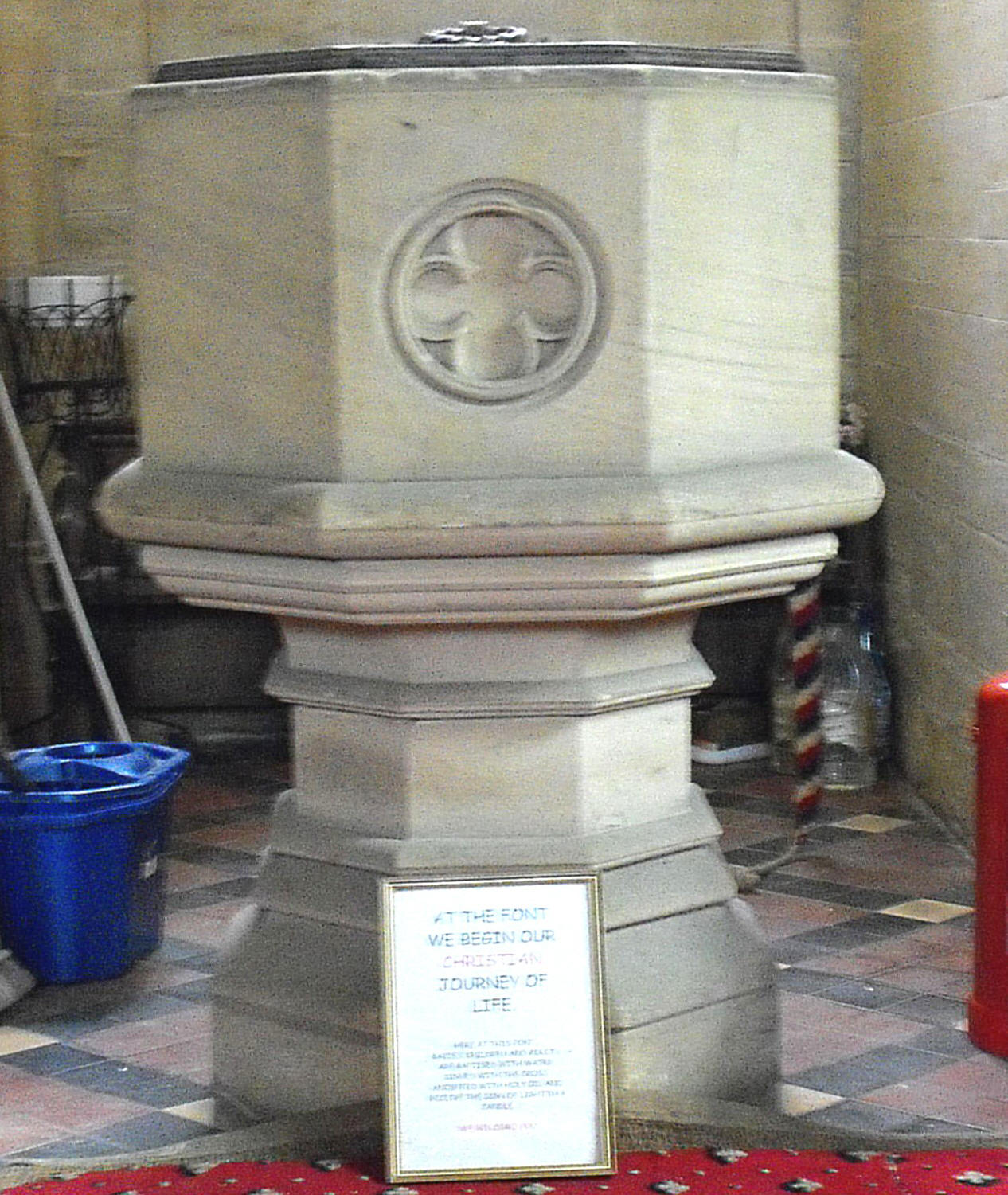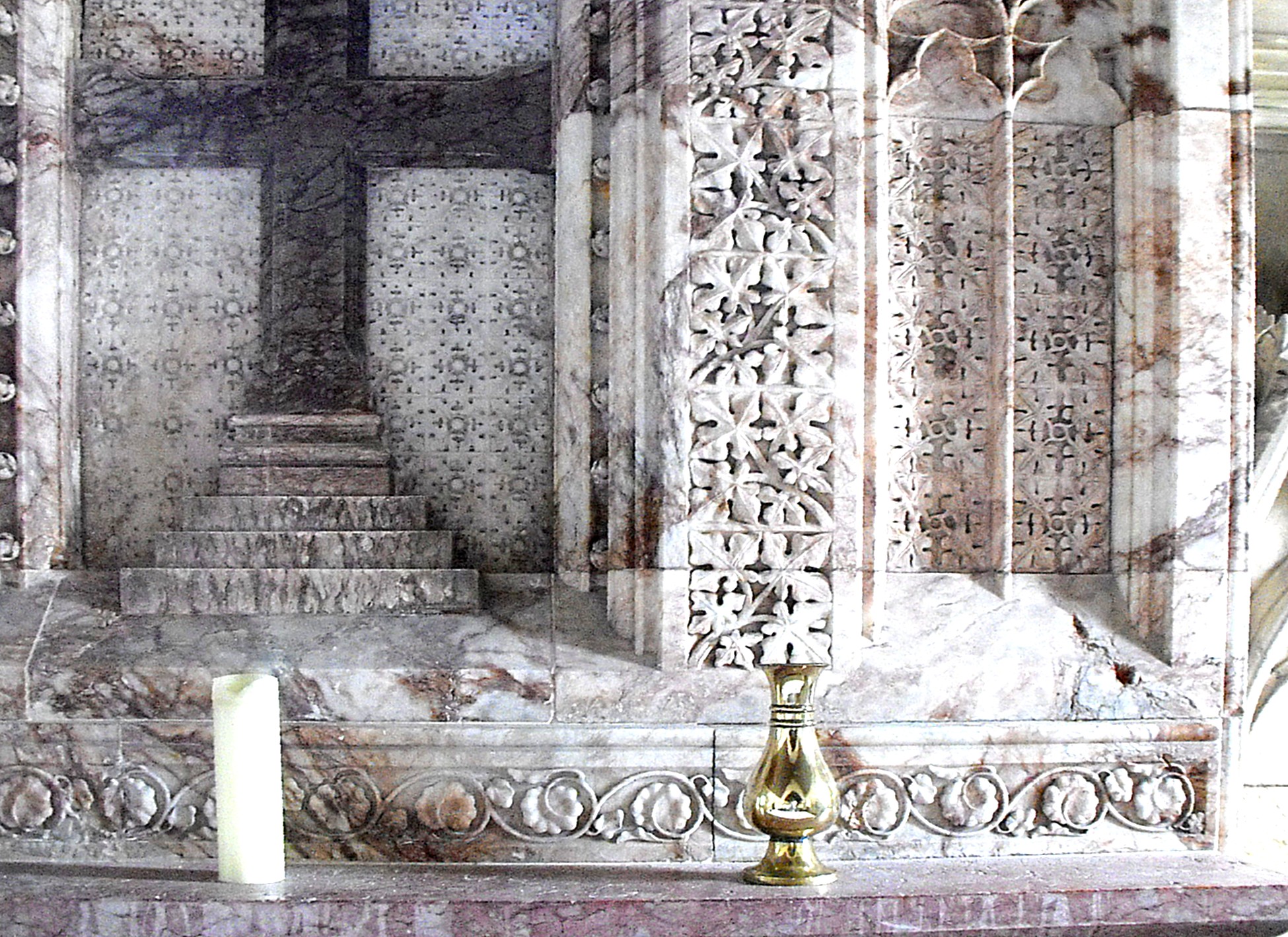|
English Church Architecture.
FIMBER, St. Mary (SE 894 606), EAST RIDING OF YORKSHIRE. (Bedrock: Upper Cretaceous, Upper Chalk.)
One of six churches designed by George Edmund Street (1824-81) for the eccentric Sit Tatton Sykes II (1826-1913).
This is the
least interesting of the six churches built by Street for Sir Tatton Sykes II. Erected between 1869 and 1871,
it is a relatively small building, formed of a nave and
chancel without external structural division, with the addition of a
lean-to N.
vestry, a small S. porch and a W. tower too narrow to be a success, even
though the bell-stage has good details when considered in isolation. The
style is of the Early English/ Decorated transition, in common with all
Street's churches in the North and East Riding and the majority of his
churches anywhere. The nave
windows are formed of two cusped lancets with encircled quatrefoils or
cinquefoils in the heads, the N. and S. chancel windows comprise
pinched, single, cinquefoil-cusped lancets, and the chancel E. window is
three-light with outer lights subarcuated above pointed trefoils and a
large quatrefoil set diagonally in the apex. However, again as is
usual with Street, it is the stepping up of the string course from west
to east beneath these windows that is most characterisitic of its
author: the chancel E. window is set a full 15' (4.6 m.) above the
ground, even in a building of these modest dimensions. The tower
rises in four stages to a little pyramidal roof, supported by heavy clasping buttresses,
and the trefoil-cusped
bell-openings are set in the centre of three-bay blank arcades with
arches separated by shafts in shaft-rings. According to Nikolaus
Pevsner & David Neave (in the 'York and the East Riding' volume of The
Buildings of England, New Haven & London, Yale University Press,
2005, p. 420), the church is constructed of 'Whitby stone'
throughout, by which is probably meant the fine-grained limey
sandstones from the Saltwick Formation at the base of the Middle
Jurassic, Lower Estuarine Series, quarried around Aislaby.
However, if so, the grey tower clearly derives from a different strata
to the buff nave and chancel. The roofs are of red or orange tile.
Internally, one of the most striking features of the building is the height of the tower arch in relation to its width. The font beneath (illustrated left) is by far the simplest in Street's churches for Sir Tatton Sykes, consisting of a plain octagonal bowl decorated only with recessed quatrefoils in circles in the cardinal directions, supported on a moulded octagonal base. The nave windows are set in deep rere-arches with sunk quadrant mouldings above. The stone pulpit in the southeast corner of the nave has open tracery in two tiers, made up of trefoil-cusped arches below and quatrefoils in circles above. The nave roof is arched to the collars, with further arched braces supporting the purlins at the ⅓ and ⅔ positions.
[Other churches by Street featured on this web-site are Toddington in Gloucestershire, East Heslerton, Helperthorpe, Howsham, Robin Hood's Bay, Thixendale, Wansford, West Lutton and Whitwell-on-the-Hill in North Yorkshire, Denstone in Staffordshire, Torquay in Torbay, Brightwalton and Eastbury in West Berkshire, and St. Mary Magdalene's Rowington Close and St. James's Thorndike Street in the City of Westminster.] |


