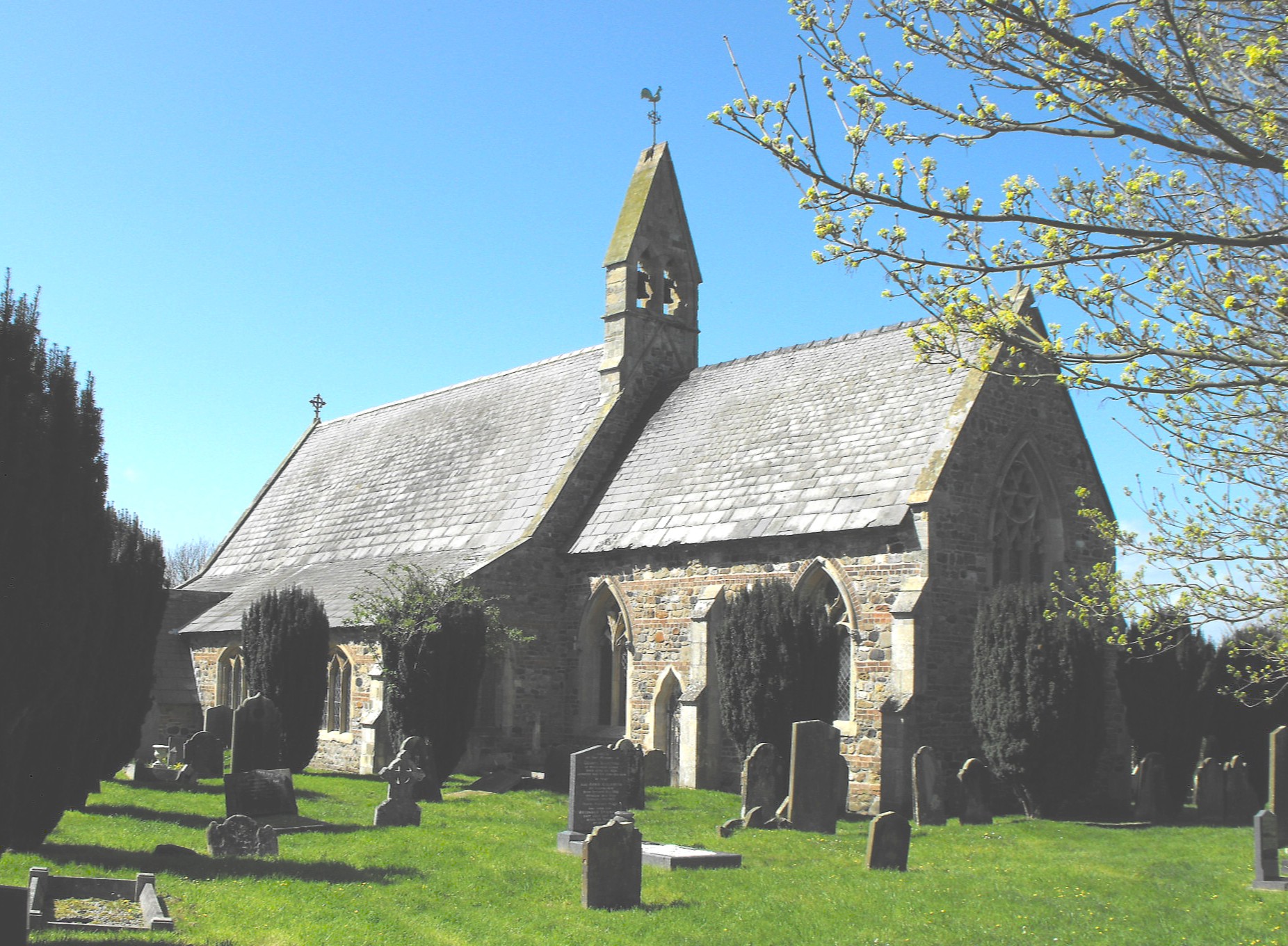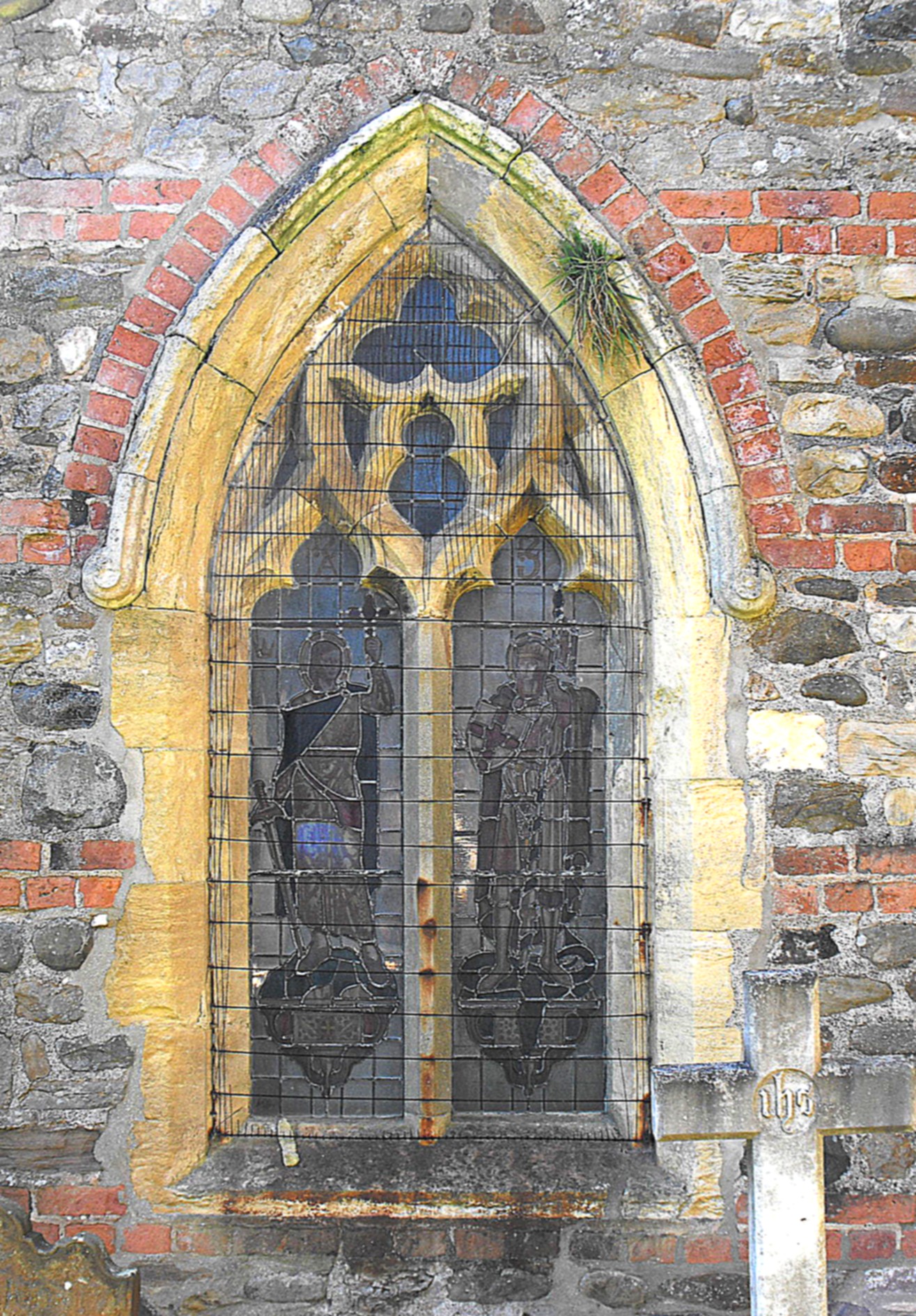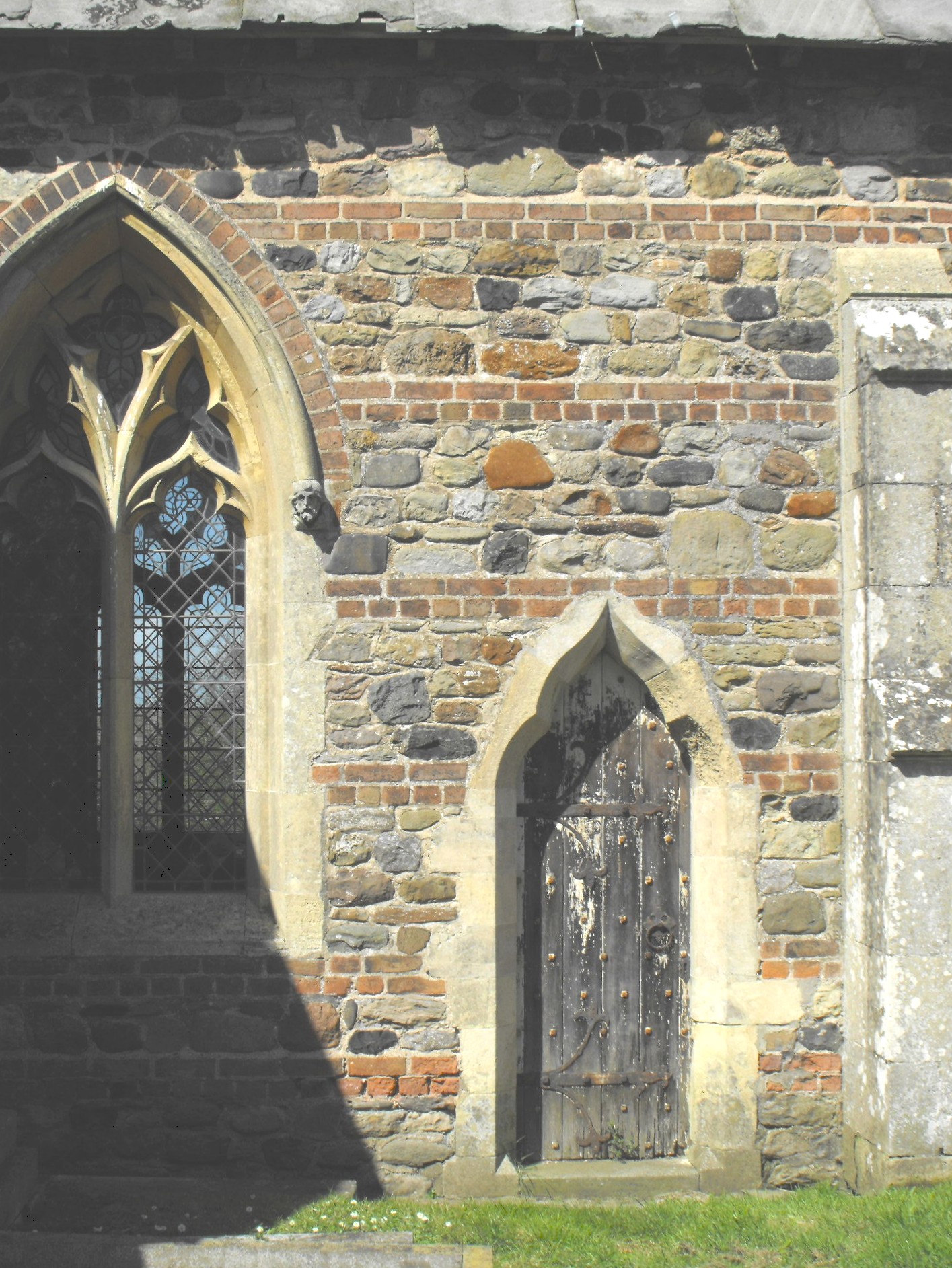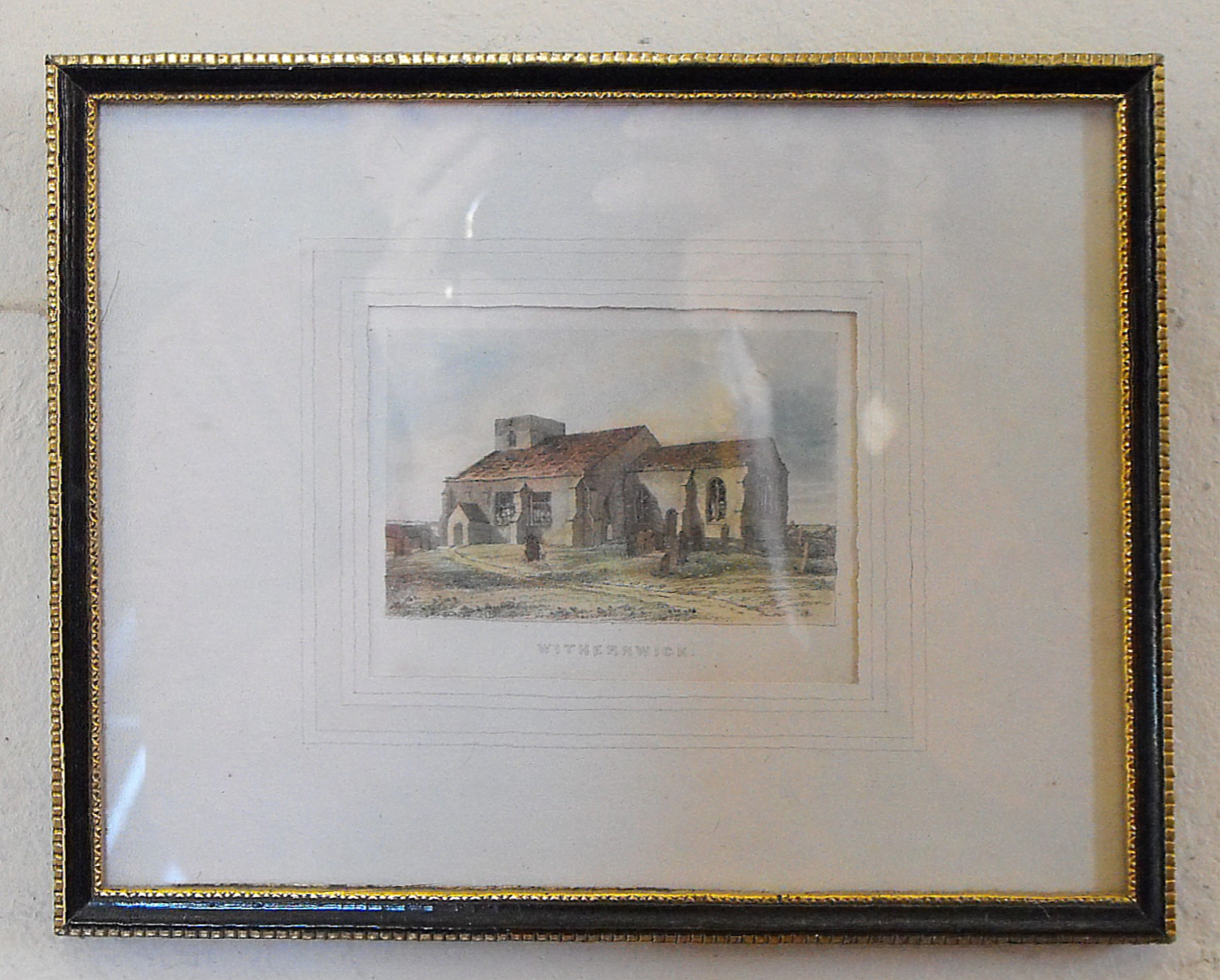|
English Church Architecture.
WITHERNWICK, St. Alban (TA 194 405), EAST RIDING OF YORKSHIRE. (Bedrock: Upper Cretaceous, Lower Chalk Rowe Formation.)
A
This little church (shown above from the southeast) was constructed by Mallinson and Healey on the site of an earlier building in 1854-5. Consisting of just a chancel, and a nave with a lean-to S. aisle, N. vestry, S. porch and E. bell-cote, it is distinguished by its attractive masonry, composed of large assorted cobbles laid in seven discrete bands separated by double courses of red brick, cream-coloured limestone dressings and roofs of grey slate, in one of Thomas Healey's very rare ventures into structural polychromy. (See the photograph below left, showing part of the chancel S. wall.) Windows adopt the flowing or curvilinear style and include one on each side of the chancel with falchion tracery and another with cusped Y-tracery with trilobes in the heads of the lights and daggers in the forks of the 'Y's. The aisle and vestry E. windows have an odd tracery featuring a trilobe above a bifoil (shown below right), which was probably a quirky design devised for a narrow window by Thomas Healey, for bifoils are encountered elsewhere in his work from time to time (as, for example, at neighbouring Mappleton), but the nave N. windows are reticulated and the aisle S. windows are untraceried and segmental-pointed. The tower W. window and chancel E. window are three-light and display, in the former case, trilobes above the outer lights and a wheel of quatrefoils in the head, and in the latter, outer lights subarcuated above daggers and a wheel of three trilobes above and between.
Inside the church, the five-bay nave arcade (below left) is composed of double-flat-chamfered arches springing from octagonal piers with prominent capitals and an astragal beneath - a very basic form that nevertheless suggests the early fourteenth century. The majority of this work appears to have been re-used but the westernmost pier is a replacement along as are various blocks of stone elsewhere. The double-flat-chamfered chancel arch rests on semi-octagonal responds and the doorway from the chancel to the vestry is trefoil-cusped and ogee-pointed.
Interesting carpentry in the building is confined to the nave and chancel roofs, both of which are scissor-braced but where the narrower scantlings and absence of purlins in the chancel roof (compared with purlins ⅓ and ⅔ of the way up the pitch in the nave) produce a more delicate effect. (The photograph above right shows the nave roof looking west.) The wooden furniture all seems to be twentieth century in date but the church contains a few re-set eighteenth and nineteenth century wall monuments, including three commemorating the Rev. Matthew Topham (d. 1773) and his sons. More interesting than these however is the drawing showing the church prior to reconstruction (as seen below). It is evident at once there was very little work suitable for re-use.
|



