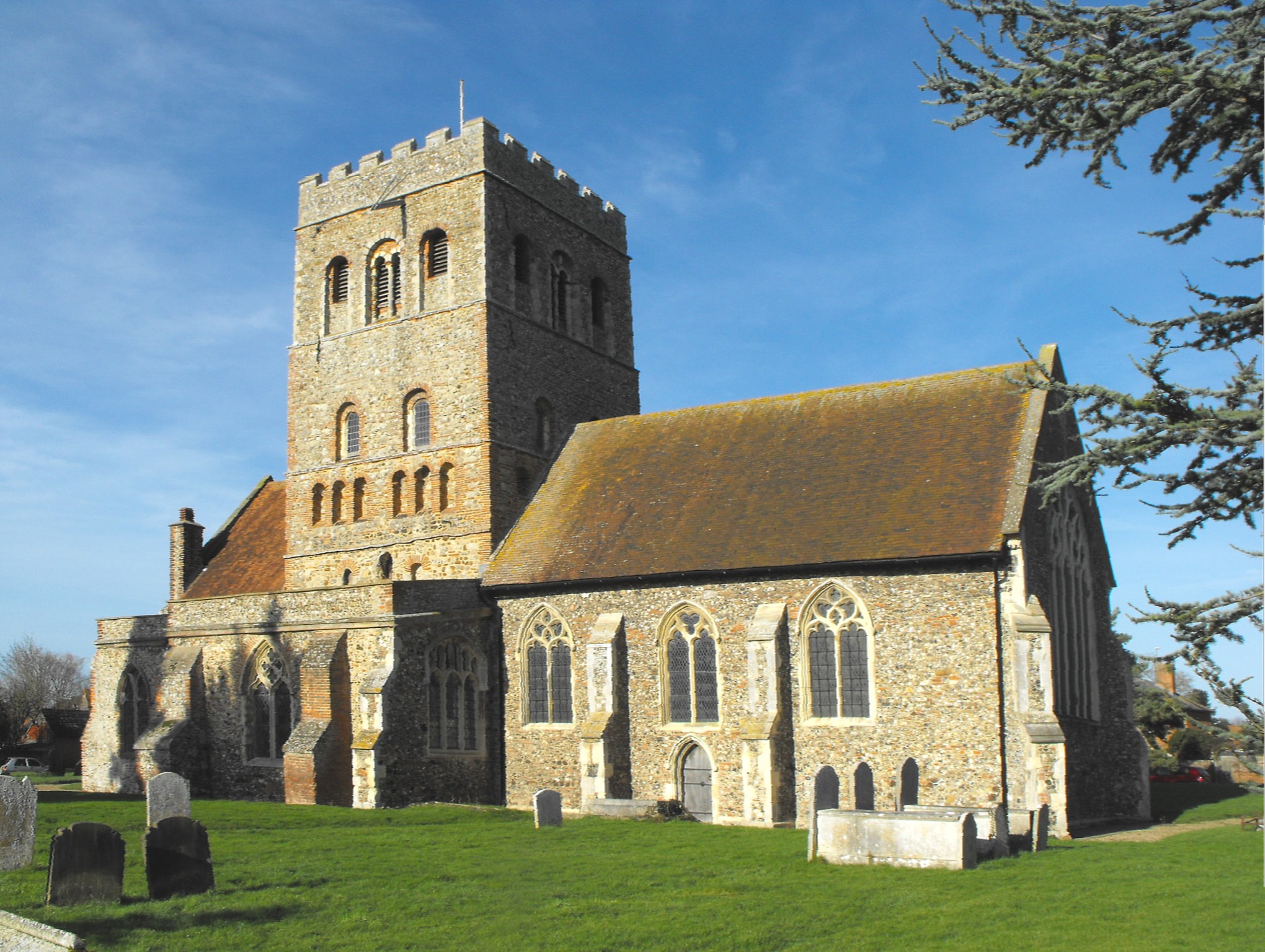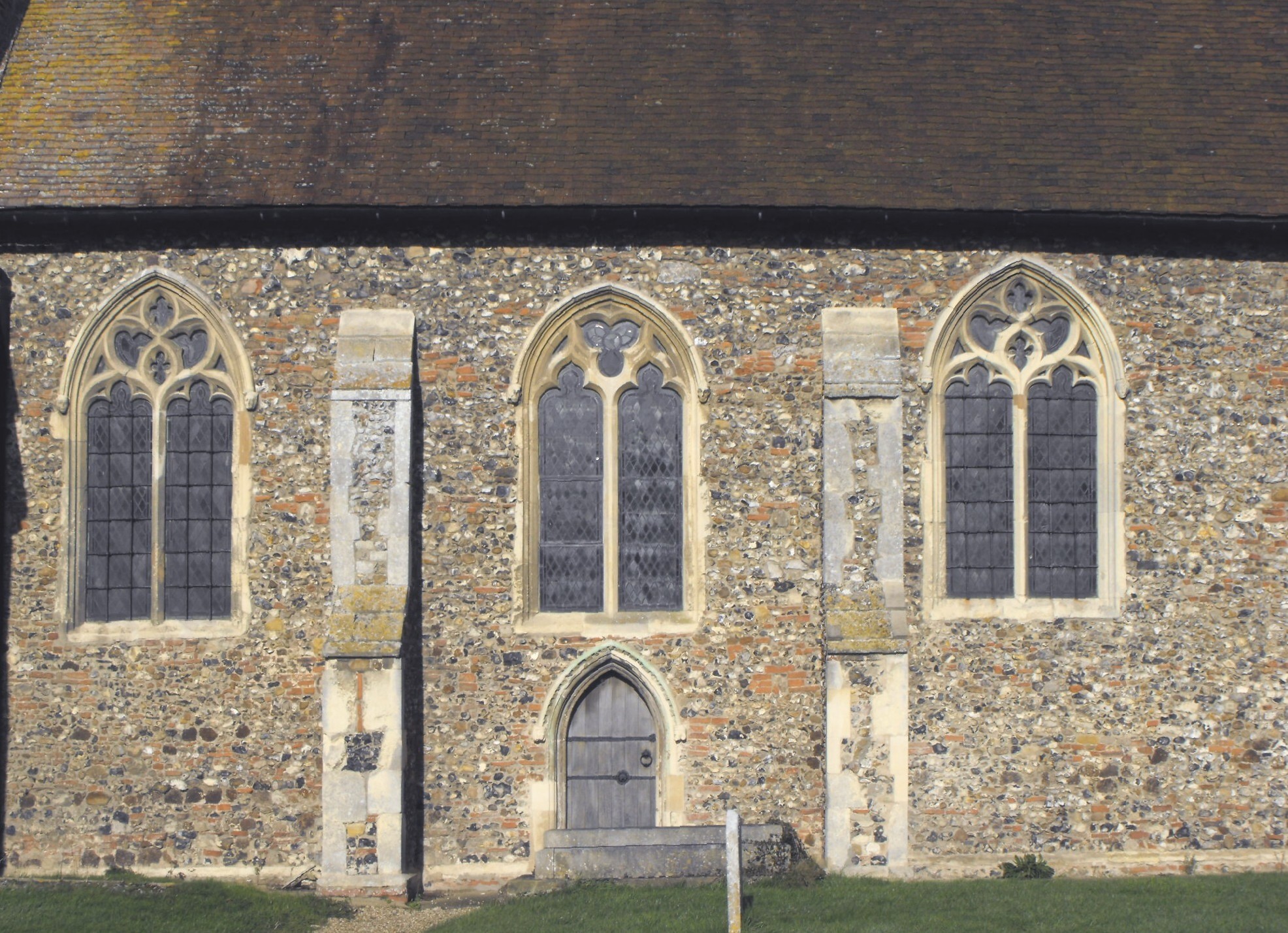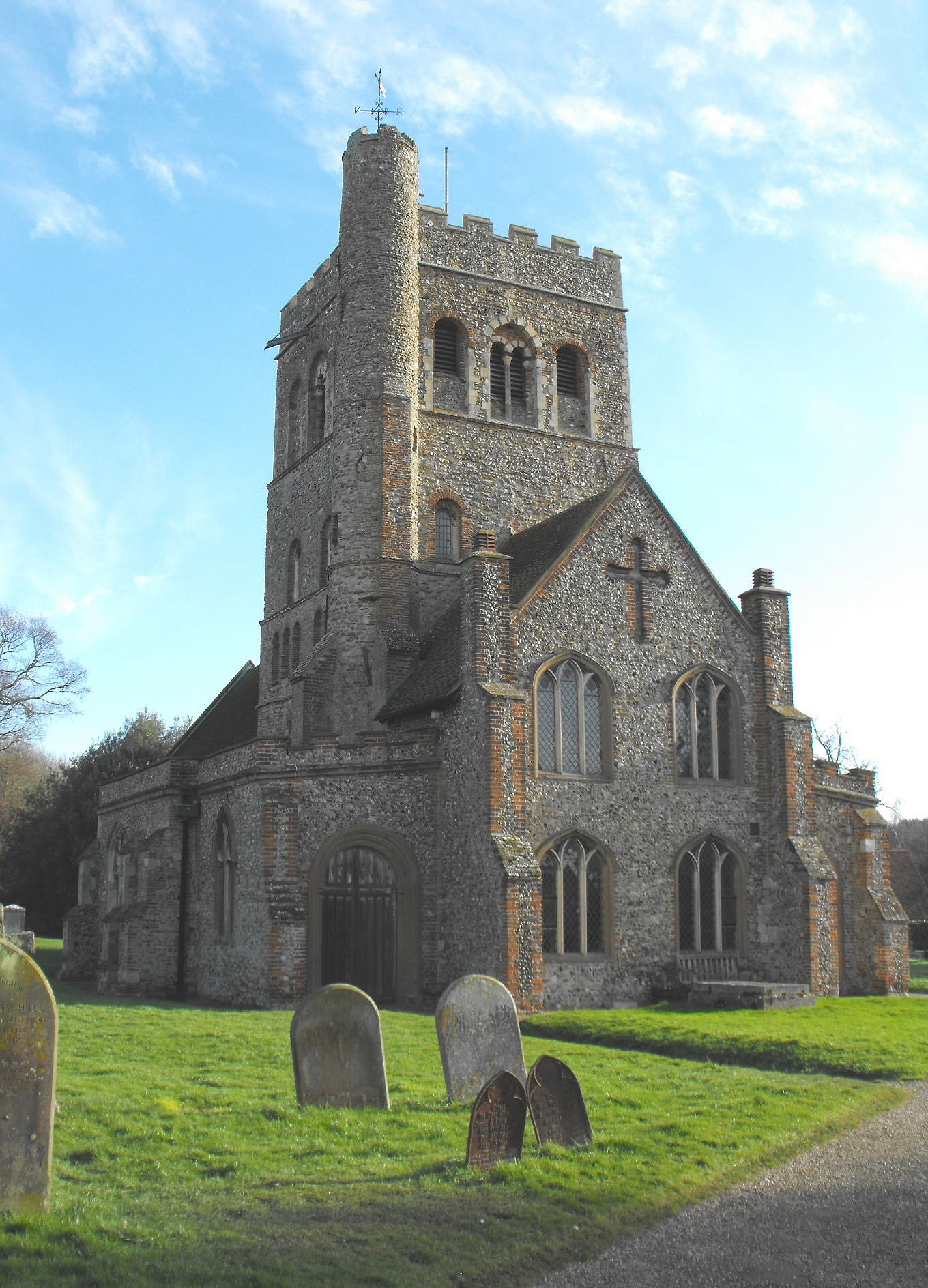|
English Church Architecture.
GREAT TEY, St. Barnabas (TL 892 258), ESSEX. (Bedrock: Eocene, London Clay.)
The remains of a remarkable and once very large, Norman axial church, with a massive central tower.
This is still an impressive and important Norman building, even though barely half the original church remains, for, apparently once axial in plan (see the glossary for the definition of this term), it retains its massive tower notwithstanding that its former nave to the west has long gone and what serves as such today, was previously the chancel, which was rebuilt in the early fourteenth century. Pevsner described the tower, very fairly, as 'one of the proudest pieces of Norman architecture in the county' (James Bettley & Nikolaus Pevsner, The Buildings of England: Essex, New Haven & London, Yale University Press, 2007, p. 420). Divided into four short stages above the transept and chancel roofs, it is distinguished by two groups of three blank arches in the north and south walls of the second stage, two larger round-headed windows in each wall in the third stage, and a bell-stage pierced on every side by three round-headed arches - the outer pairs enclosing one-light openings and the central arches, two sub-arches divided by shafts with leaf volute capitals. Most of these, along with the truncated lesser arches in the first stage, just visible above the transept roofs, are turned entirely in Roman brick, still more of which has been used at the angles of the tower as quoins, excluding, however, the bell-stage, suggesting this is a later addition - perhaps, twelfth century work raised on late eleventh century work below. All of this, taken together, is seen to especially striking effect from the northwest angle (as illustrated in the photograph at the foot of the page), where its appearance is enhanced by the projecting contemporary stair turret, rising higher than the tower itself.
The chancel is Decorated now, yet still of some architectural note. The S. windows (above left) have all been restored but copy their northern counterparts, which are original and consist of an outer pair with a variation of cruciform lobing and a central window with an upside down trefoil in the head. The five-light E. window (above right) features curvilinear tracery subarcuation of the outer lights in pairs and carved beasts for label stops, but is entirely devoid of the characteristic Decorated period ogee, which may be an indication of a relatively early date (before 1320). The present short transepts with their inadequate lean-to roofs, are lit by another Decorated window to the north, obviously re-set, with tracery composed of a dagger above mouchettes, and to the south, by a modern S. window with cruciform lobing and a three-light Perpendicular W. window with supermullioned tracery beneath a three-centred arch. To the utter disgrace of all concerned but typically enough for the age, the nave was demolished in 1829 because it was estimated that it would cost £700 to repair, only for it to be replaced by the present silly two-storey annexe, whose construction cost £1,000. This has embracing aisles or porches, leading into the west ends of the transepts, and is lit by four, three-light uncusped windows, arranged in two tiers.
Inside the church, the tower arches are massively Norman to the east and west, and entirely unmoulded except for the chamfered under-edges of the abaci. (See the photograph above, looking west from the chancel.) The S. arch is triple-flat-chamfered and probably Early English, and the N. arch is Perpendicular and composed of a sunk quadrant moulding above short responds . These arches suggest the transepts were added to the church in the thirteenth and late fourteenth centuries respectively, cutting through, on each occasion, the Norman tower walls, for although Pevsner assumed the church was originally cruciform, there is no supporting architectural evidence and, indeed, the truncated openings, previously mentioned, just visible above the transept roofs, seem to imply the very opposite. The chancel has a three-bay stepped sedilia and a piscina recessed in the S. wall, but both are so drastically restored that the original forms are lost. Nor does the church contain any other furnishings or fittings of significance, though mention might be made of two fifteenth century benches with traceried panels beneath the crossing, and of a nearby chest on wheels, apparently considered, with something less than perfect precision, to be Flemish, Dutch or German in provenance, and sixteenth or seventeenth century in date!
|


%20-%20great%20tey%203.jpg)
%20-%20great%20tey%205.jpg)
