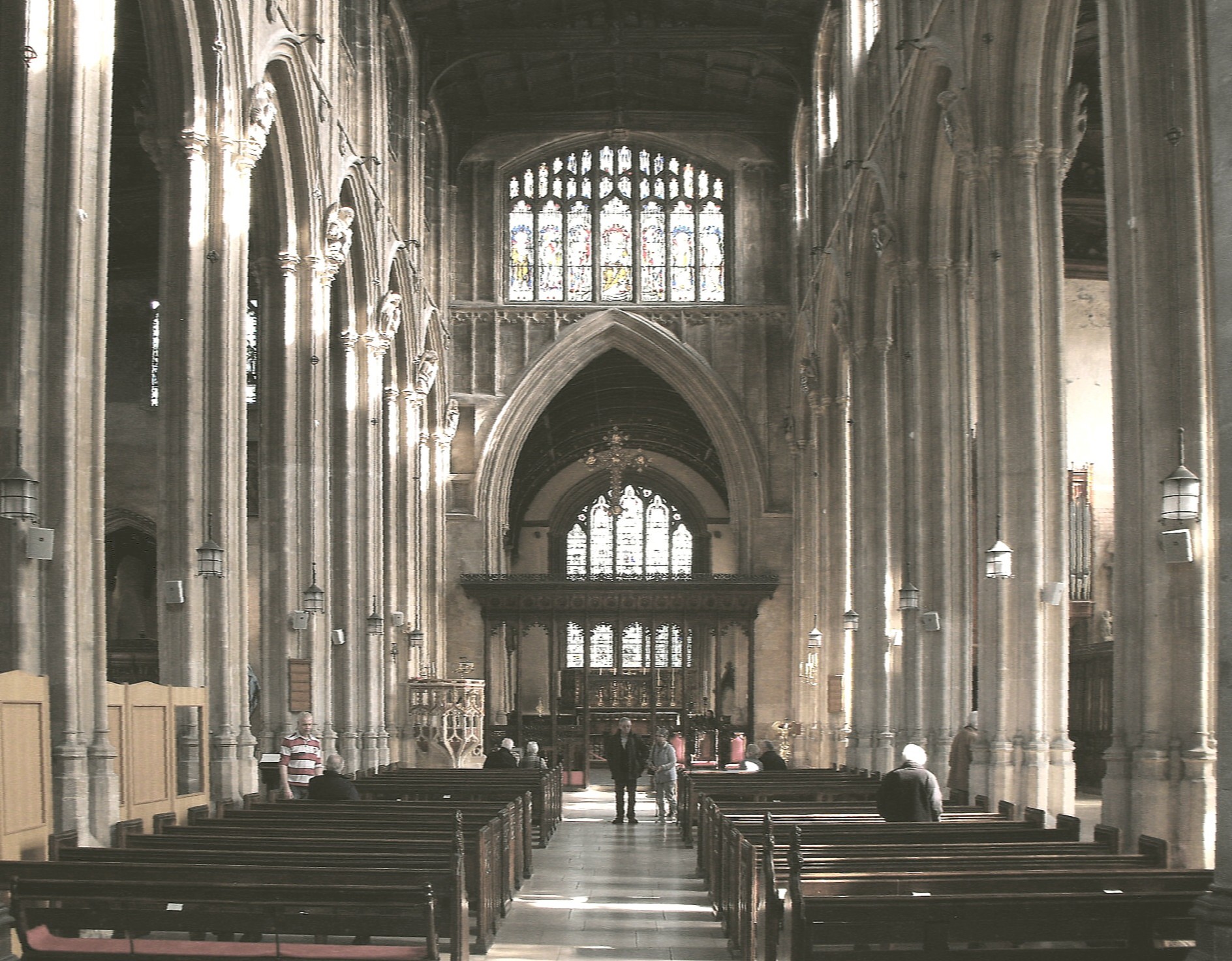|
CIRENCESTER, St. John the Baptist (SP 023 021), GLOUCESTERSHIRE. (Bedrock: Middle Jurassic, Cornbrash Formation.)
One of the largest and most important Perpendicular churches in England.
This is a huge and magnificent building and it is surprising to discover that the nave appears to have been almost as long when the church was first built in the middle of the twelfth century. It was then probably cruciform in plan (or, more precisely, pseudo-cruciform, which is to say it had transepts but no true crossing), with transepts that would later determine the width of the nave aisles. Remnants of twelfth, thirteenth and early fourteenth century work are still to be found at the east end if the church, where they include the two-bay Norman-Transitional arcade between the chancel and S. chapel, formed of semicircular responds and a round central pier with a primitive stiff leaf capital supporting triple-flat-chamfered arches that may or may not be precisely contemporary. The untraceried east windows to the chancel and S. chapel (seen above in the view of the church from the east) are composed of stepped trefoiled lights in the style of c.1300, but the dogtooth moulding around the dripstone of the former suggests this window at least may be an earlier one remodelled. The arcade between the chancel and St. Catherine's Chapel to the north comprises two double-flat-chamfered arches rising from a central octagonal pier and semi-octagonal responds, which would fit any date from the thirteenth century to the fifteenth.
Be that as it may, however,
what is clear is that St. John the Baptist's church today appears almost totally
mid-to-late Perpendicular, with a visual emphasis laid firmly on its width
rather than its length (as illustrated by the interior photograph above,
looking northeast from the southwest corner of the S. aisle) and its extraordinary S.
porch. The building plan needs to be carefully set out, especially
to the east, where three chapels run parallel with the chancel:
the wide but short S. chapel opening from the chancel's two western
bays; St. Catherine's Chapel, running the full length of the chancel to
the north;
The W. tower was erected about a hundred
years before the porch, around 1400. It rises in three stages to
traceried battlements and crocketed pinnacles,
supported by angle buttresses to the southwest and northwest, and flying
buttresses to the southeast and northeast, which leap down and out to
cross the west walls of the aisles. The tower W. window is five-light,
with supermullioned tracery, subarcuation of the outer lights in pairs,
and strong mullions
The nave, aisles, Trinity Chapel and Lady Chapel are embattled, with blank tracery decorating the battlements everywhere except over the nave, which has openwork battlements, and pinnacles between the bays, which create a veritable forest when the building is viewed from the north or northeast. The clerestory windows, and the north and south aisle windows (albeit there is only room for one such window in the N. aisle, to the west of the porch), are wide and four-light, with supermullioned tracery and transoms at two levels beneath exceptionally depressed four-centred arches. The more conventional Trinity Chapel windows are two-centred. The Lady Chapel has two-centred, three-light windows to the north, and a less satisfying five-light, four-centred window to the east, with supermullioned tracery and supertransoms St. Catharine's Chapel has a four-light E. window with exceptionally deep, dropped supermullioned tracery, which extends halfway down the height of the window.
Inside the church again, the nave arcades
are composed of very tall piers formed of eight shafts separated by deep
notches with very narrow bowtells in the re-entrants (see the photograph below
left), supporting arches of complex profile arranged in two orders.
Narrow shafts emerging from behind large carved angels at the base of
the arcade spandrels, rise to separate the three-light clerestory
windows, each formed of a glazed upper section and a lower stone section
decorated with blank arcading, while more blank arcading decorates the spandrels of
the very tall chancel arch, upon
St. Catherine's Chapel and the Lady Chapel
are each entered through arches set in the E. wall of the N.
aisle. The former (seen on the right in the photograph below right),
as previously mentioned, largely comprises an infilling of the earlier
gap between the chancel and Lady Chapel, with all the concomitant
problems in illumination that brought with it, and is covered by
another attractive fan vault which David Verey nevertheless described as
'an uncomfortable fit for, in truth, it does appear somewhat
squashed in this decidedly narrow space (David Verey & Alan Brooks,
The Buildings of England: Gloucestershire Cotswolds, New Haven &
London, Yale University Press, 2002, p. 249). The Lady Chapel has an
exceptionally low-pitched roof and a large monument against the N. wall
of its sanctuary, commemorating a certain Humfry Bridges (d. 1598), and
Elizabeth, his wife (d. 1620), featuring two reclining figures
beneath a round coffered arch, supported beneath by what appear to be
their six daughters (three facing east and three west), while on either
side, a son kneels at a prayer desk beneath a flat-roofed 'extension'
surmounted by an obelisk. Equally striking, however, is the large
monument at the west end of the S. aisle, showing two figures holding
hands over another prayer desk, this time set between two Corinthian
columns and supported below by two only slightly smaller figures,
presumably the couple's daughters,
|

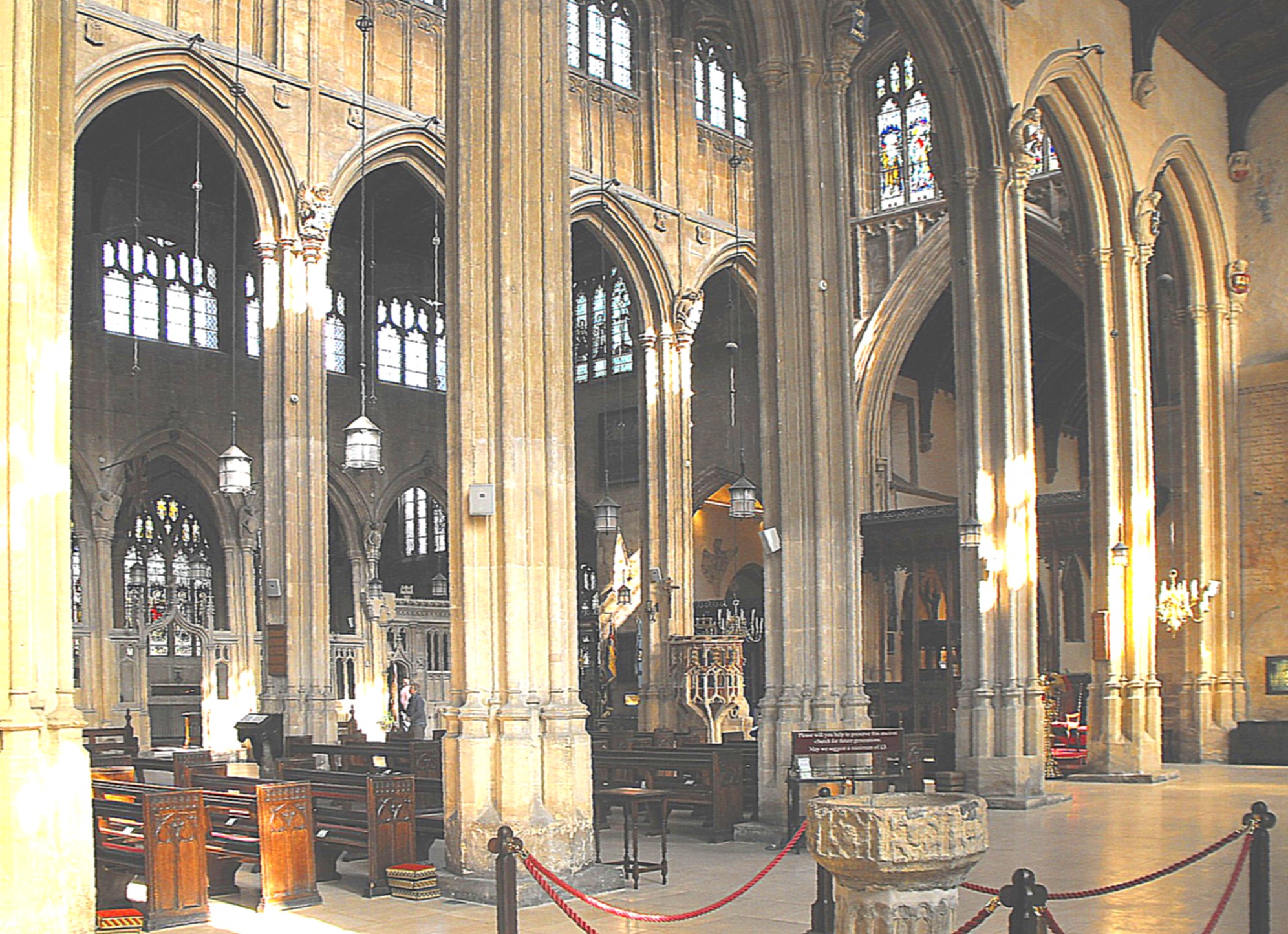
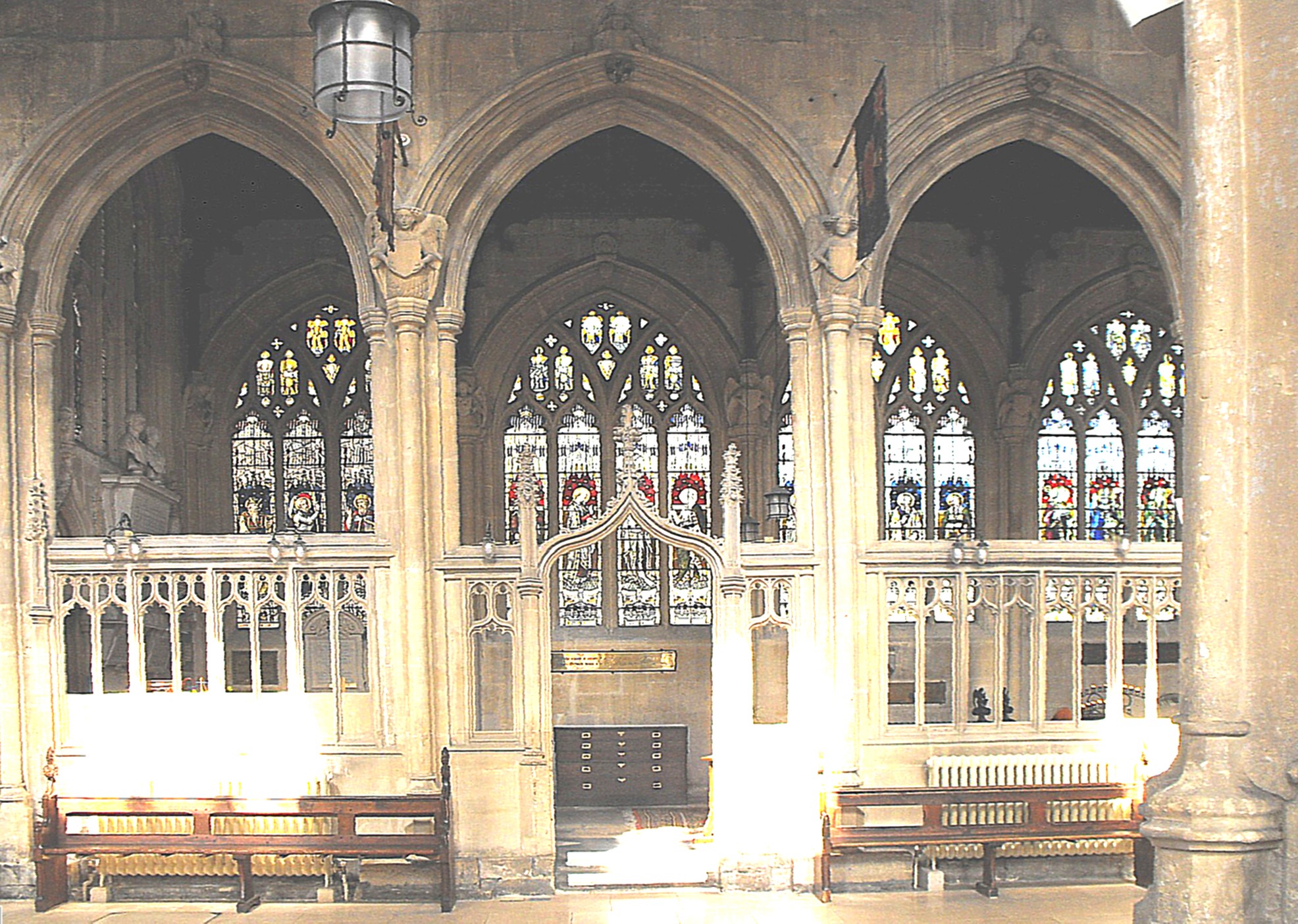 and the Lady Chapel, aligned further to the north alongside St.
Catherine's Chapel, with which it now communicates through an arcade
formed of three narrow bays but which once stood largely apart from the
chancel during an earlier period when St. Catherine's chapel was only a single
bay in length. The aisled nave is six bays long and flanked
alongside the four eastern bays of the N. aisle, by a fourth chapel,
known as the Trinity Chapel, which is divided from the aisle internally
by an elaborate stone screen (illustrated right).
Immediately west of the Trinity Chapel, a porch leads into the
penultimate aisle bay to the west, while the
tower adjoins the west end of the nave in the usual manner and soars up
to a height of 162' (49 m.) (Simon Smith & Derek Barnard, The Parish
Church of St. John the Baptist, Cirencester, Much Wenlock, R.J.L.
Smith & Associates, undated, inside cover), making it visible above the
roof-tops from all the surrounding parts of the town. However, the
exceptional S. porch (photographed below left) is, if anything, even more striking and
scarcely capable of being described as a porch at all, since it assumes
more the character of an entirely separate building which just
happens to be linked to the church's S. doorway. Indeed, it
consists of two discrete parts: (i) a relatively narrow
'linking' section
at the back, sandwiched between two octagonal stair turrets at the point
where it abuts the aisle but splaying out to the south to cover an open
and the Lady Chapel, aligned further to the north alongside St.
Catherine's Chapel, with which it now communicates through an arcade
formed of three narrow bays but which once stood largely apart from the
chancel during an earlier period when St. Catherine's chapel was only a single
bay in length. The aisled nave is six bays long and flanked
alongside the four eastern bays of the N. aisle, by a fourth chapel,
known as the Trinity Chapel, which is divided from the aisle internally
by an elaborate stone screen (illustrated right).
Immediately west of the Trinity Chapel, a porch leads into the
penultimate aisle bay to the west, while the
tower adjoins the west end of the nave in the usual manner and soars up
to a height of 162' (49 m.) (Simon Smith & Derek Barnard, The Parish
Church of St. John the Baptist, Cirencester, Much Wenlock, R.J.L.
Smith & Associates, undated, inside cover), making it visible above the
roof-tops from all the surrounding parts of the town. However, the
exceptional S. porch (photographed below left) is, if anything, even more striking and
scarcely capable of being described as a porch at all, since it assumes
more the character of an entirely separate building which just
happens to be linked to the church's S. doorway. Indeed, it
consists of two discrete parts: (i) a relatively narrow
'linking' section
at the back, sandwiched between two octagonal stair turrets at the point
where it abuts the aisle but splaying out to the south to cover an open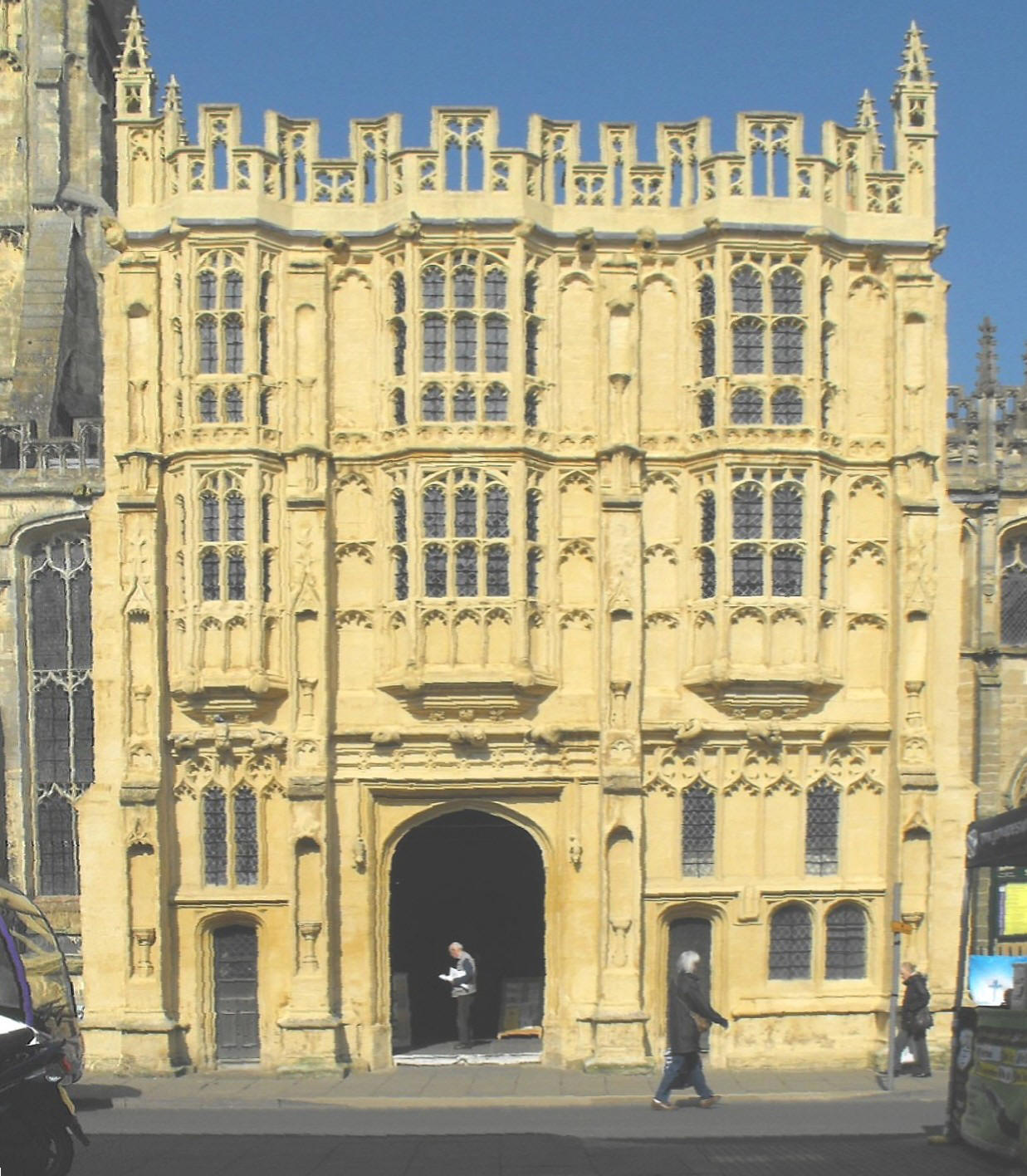 east/west passageway; and (ii) the incredible southern
section in front, dated c. 1500 by a series of bequests and reaching up
and out to three storeys high and three asymmetrical bays wide.
Entirely covered in blank tracery and surmounted by pinnacles and
elaborate openwork battlements, it is nevertheless distinguished most
especially by its beautifully proportioned, canted oriel windows
lighting the two upper storeys in each bay. Moreover, lest such a
wealth of display should still be insufficient to demonstrate the
intrinsic independence of the structure, this is given further stress by
the east/west pitch of the roof, where any mere porch would have its
roof pitched north/south. Its side walls are decorated with six
bays of blank tracery, arranged in three tiers, and the entrance
passageway inside, which of necessity runs north/south, is covered by a
fan vault, of which the third bay continues beneath the inner section of
the porch, described above, leading up to the S. aisle door. The
passageway side walls are decorated with more blank tracery and doorways
lead west and east from the outer bay into the main body of the
structure, the former, narrow, four-centred and part of the original
build, and the latter, much larger and either an eighteenth or late
seventeenth century insertion, with a round arch and a keystone.
east/west passageway; and (ii) the incredible southern
section in front, dated c. 1500 by a series of bequests and reaching up
and out to three storeys high and three asymmetrical bays wide.
Entirely covered in blank tracery and surmounted by pinnacles and
elaborate openwork battlements, it is nevertheless distinguished most
especially by its beautifully proportioned, canted oriel windows
lighting the two upper storeys in each bay. Moreover, lest such a
wealth of display should still be insufficient to demonstrate the
intrinsic independence of the structure, this is given further stress by
the east/west pitch of the roof, where any mere porch would have its
roof pitched north/south. Its side walls are decorated with six
bays of blank tracery, arranged in three tiers, and the entrance
passageway inside, which of necessity runs north/south, is covered by a
fan vault, of which the third bay continues beneath the inner section of
the porch, described above, leading up to the S. aisle door. The
passageway side walls are decorated with more blank tracery and doorways
lead west and east from the outer bay into the main body of the
structure, the former, narrow, four-centred and part of the original
build, and the latter, much larger and either an eighteenth or late
seventeenth century insertion, with a round arch and a keystone.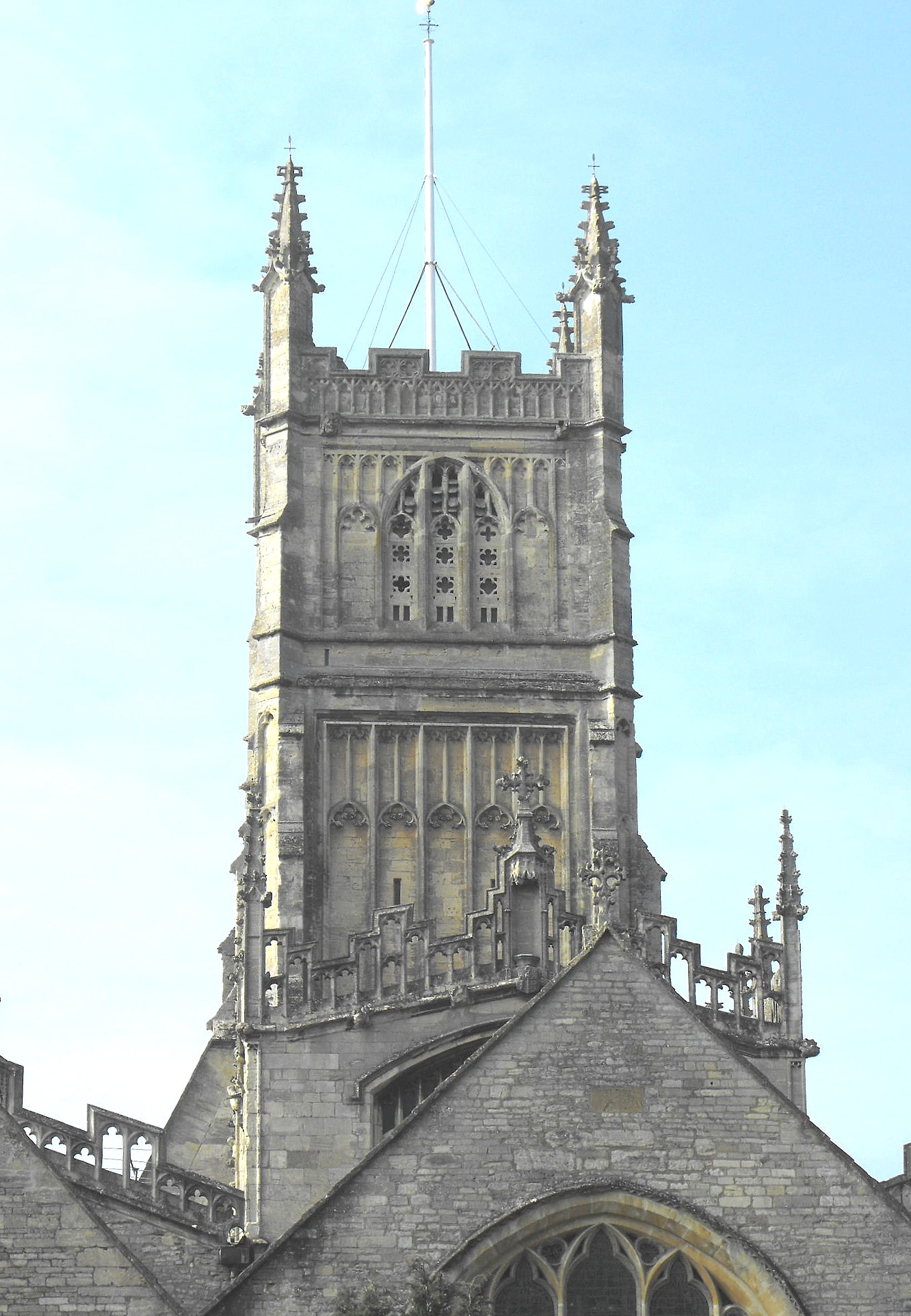 either side of a central light featuring two tiers
of reticulation units separated by a latticed supertransom. (See
the glossary for an explanation of these terms.) Internally, the lower
stage is covered by a fan vault. The second
stage is very tall and decorated on all four sides
by blank arcading in two tiers, while the bell-stage -
which, being of more usual height, appears almost squat by comparison -
has three-light, two-centred bell-openings, with supermullioned tracery
above the springing and Somerset tracery below.
either side of a central light featuring two tiers
of reticulation units separated by a latticed supertransom. (See
the glossary for an explanation of these terms.) Internally, the lower
stage is covered by a fan vault. The second
stage is very tall and decorated on all four sides
by blank arcading in two tiers, while the bell-stage -
which, being of more usual height, appears almost squat by comparison -
has three-light, two-centred bell-openings, with supermullioned tracery
above the springing and Somerset tracery below.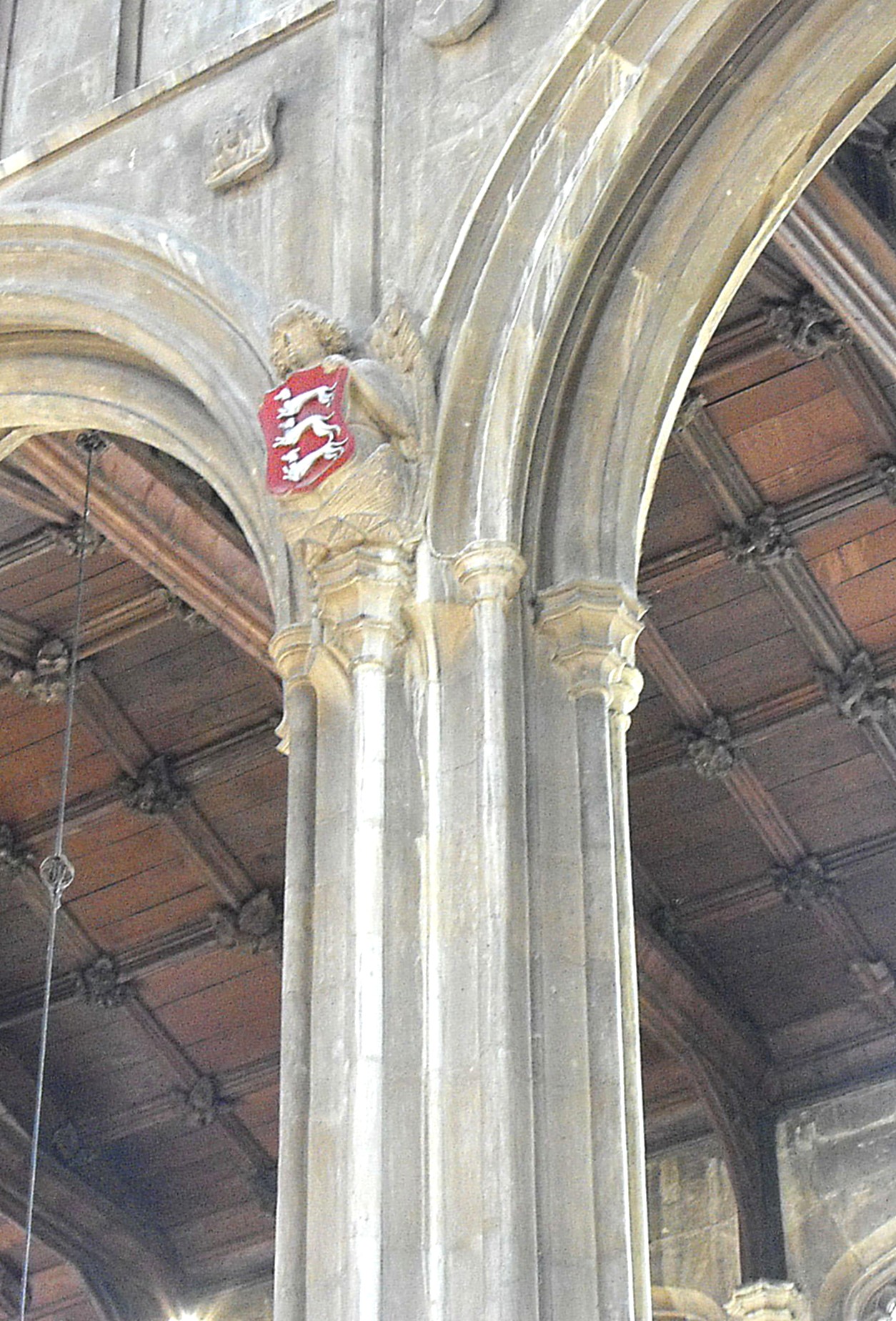 whose
apex is balanced a seven-light, segmental-pointed window with
supermullioned tracery, which looks out through the east gable, above
the chancel roof. The piers between the bays in the stone screen
dividing the N. aisle from the Trinity Chapel are each formed of four
shafts separated by casements (wide, shallow, hollow chamfers), and the
screen itself has openwork tracery and an ogee entrance arch leading
into the second bay of the chapel from the west. Inside the
Trinity Chapel, the E. wall is decorated with crocketed
canopied niches supported by angels beneath the pedestals, of which
four are now empty and the central one holds a statue of the Risen
Christ.
whose
apex is balanced a seven-light, segmental-pointed window with
supermullioned tracery, which looks out through the east gable, above
the chancel roof. The piers between the bays in the stone screen
dividing the N. aisle from the Trinity Chapel are each formed of four
shafts separated by casements (wide, shallow, hollow chamfers), and the
screen itself has openwork tracery and an ogee entrance arch leading
into the second bay of the chapel from the west. Inside the
Trinity Chapel, the E. wall is decorated with crocketed
canopied niches supported by angels beneath the pedestals, of which
four are now empty and the central one holds a statue of the Risen
Christ.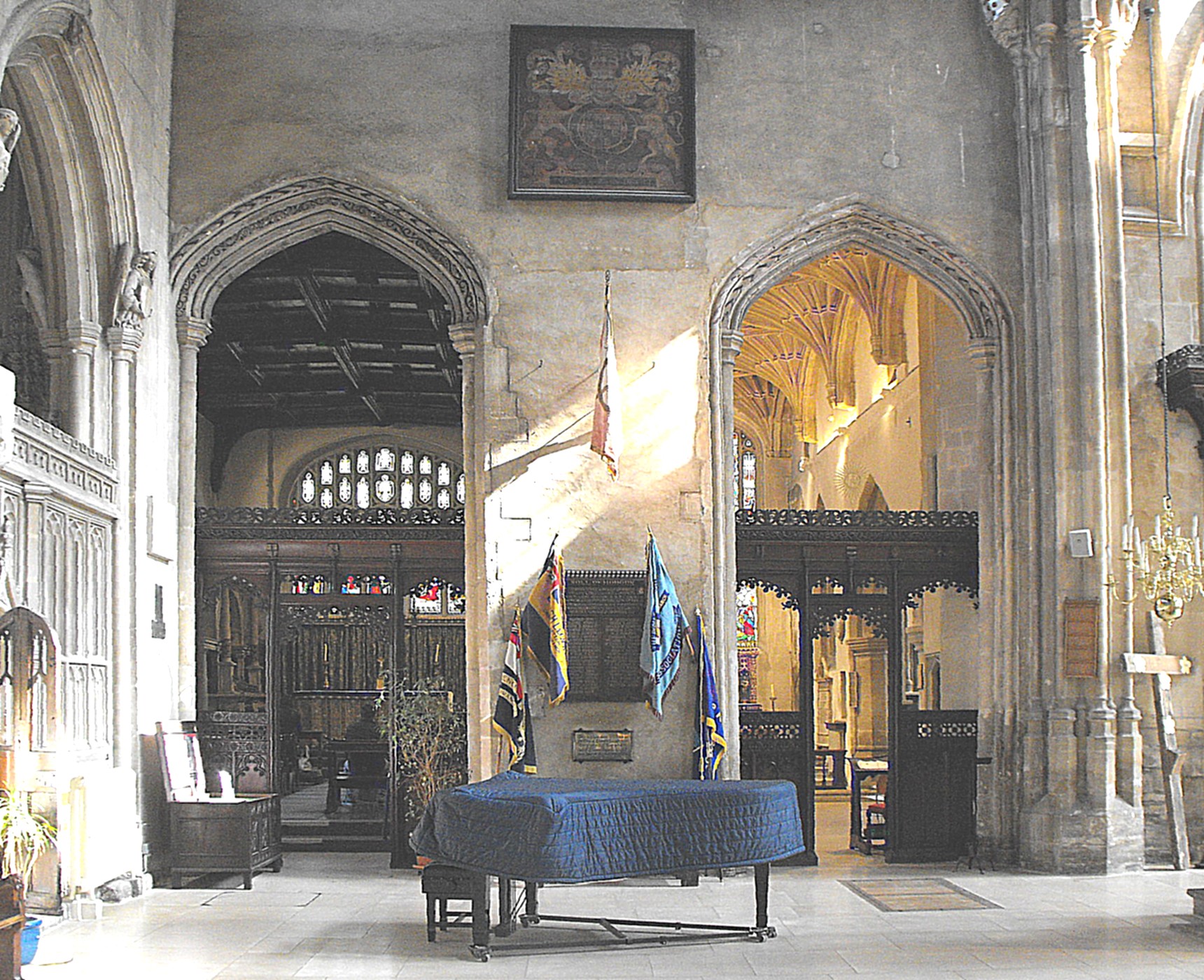 which
notes in the church ascribe to the memory of George Monox (d. 1638) and
his wife, and suggest may be the work of the sculptor, Samuel Baldwin of
Stroud (d. 1645). Finally, six later (and smaller) monuments in
the church which can definitely be ascribed to their makers are three by
Joseph Franklin (fl. 1789-1850), commemorating Jonathan Skinn (d. 1791),
William Hewer (d. 1792) and John Cripps (d. 1793), two by John Charles
Felix Rossi (1762-1839), dedicated to Maria Master (d. 1819) and Thomas
Master (d. 1823), and one featuring two busts by Joseph Nollekens
(1737-1823), dedicated to the Earl (d. 1775) and Countess Bathurst (Rupert
Gunnis, Dictionary
of British Sculptors: 1660-1851, London, The Abbey
Library, 1951, p. 277) and unfortunately cut down.
which
notes in the church ascribe to the memory of George Monox (d. 1638) and
his wife, and suggest may be the work of the sculptor, Samuel Baldwin of
Stroud (d. 1645). Finally, six later (and smaller) monuments in
the church which can definitely be ascribed to their makers are three by
Joseph Franklin (fl. 1789-1850), commemorating Jonathan Skinn (d. 1791),
William Hewer (d. 1792) and John Cripps (d. 1793), two by John Charles
Felix Rossi (1762-1839), dedicated to Maria Master (d. 1819) and Thomas
Master (d. 1823), and one featuring two busts by Joseph Nollekens
(1737-1823), dedicated to the Earl (d. 1775) and Countess Bathurst (Rupert
Gunnis, Dictionary
of British Sculptors: 1660-1851, London, The Abbey
Library, 1951, p. 277) and unfortunately cut down.