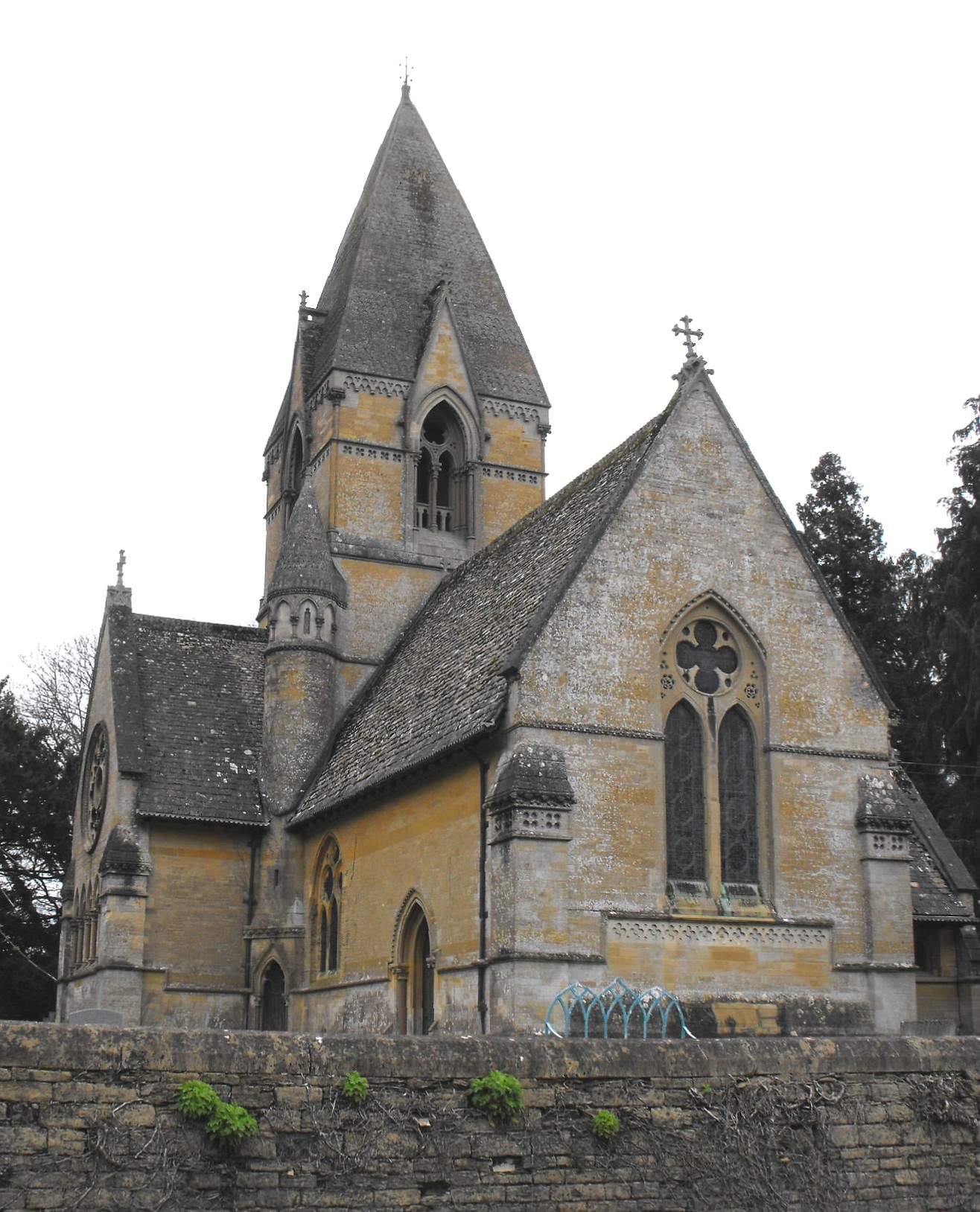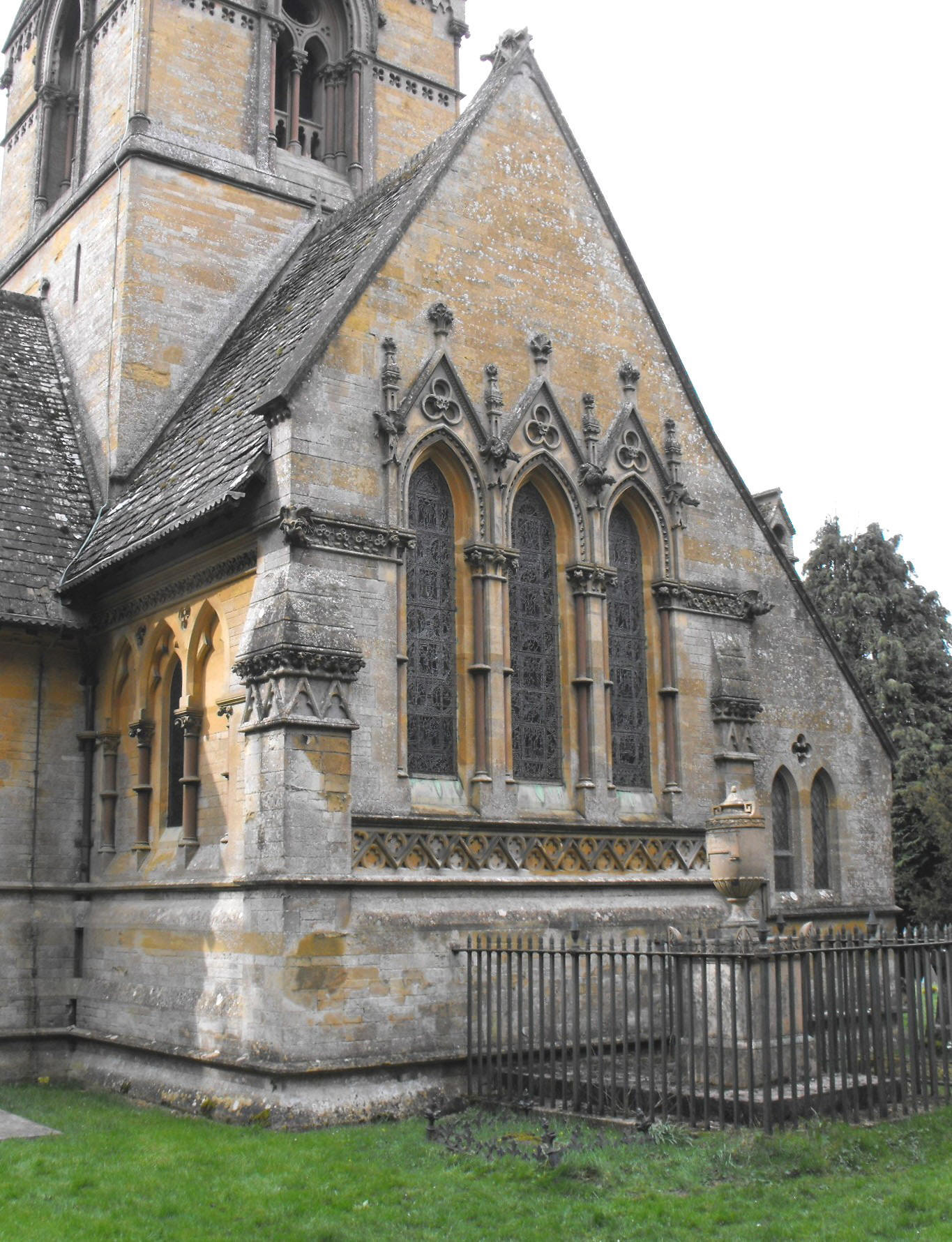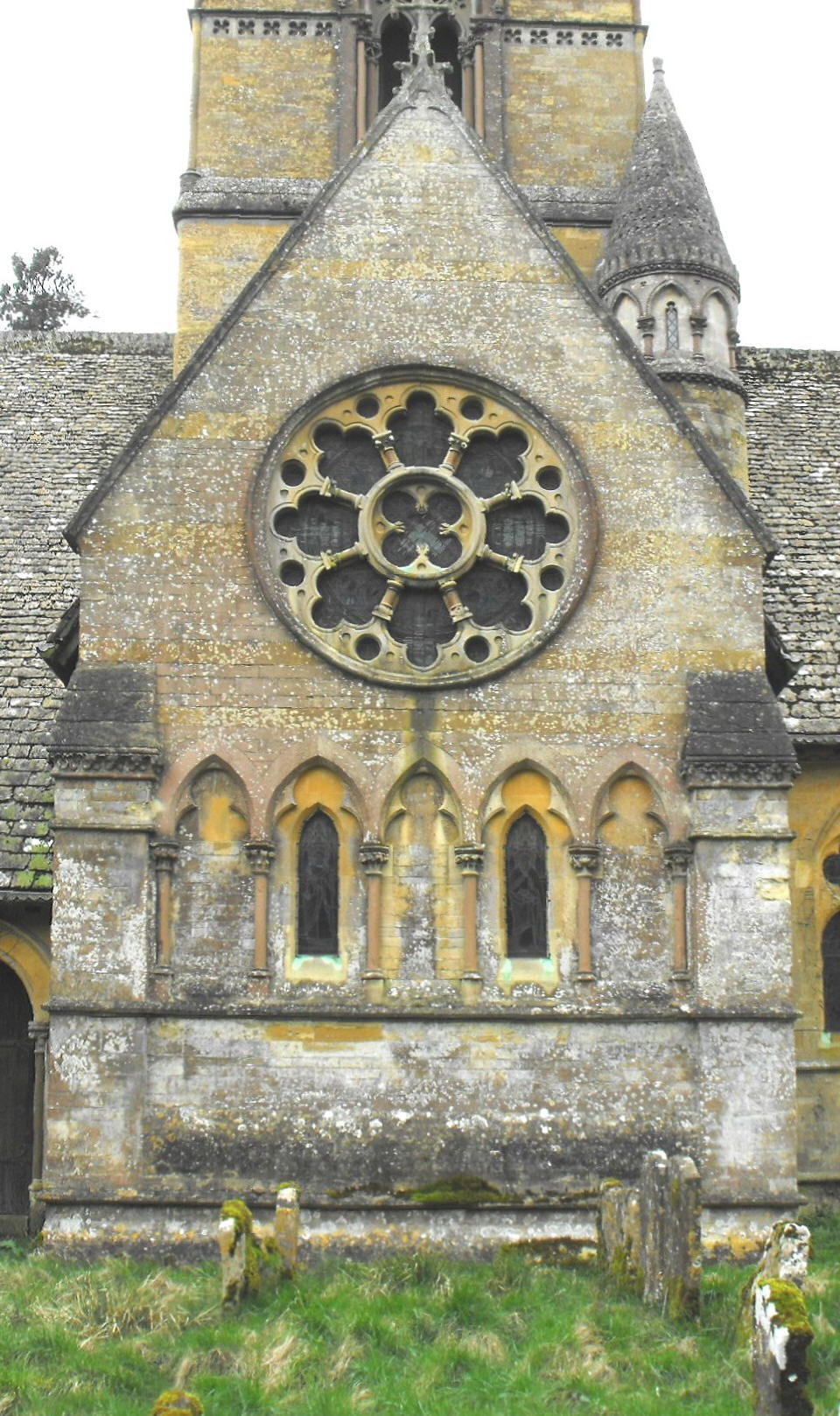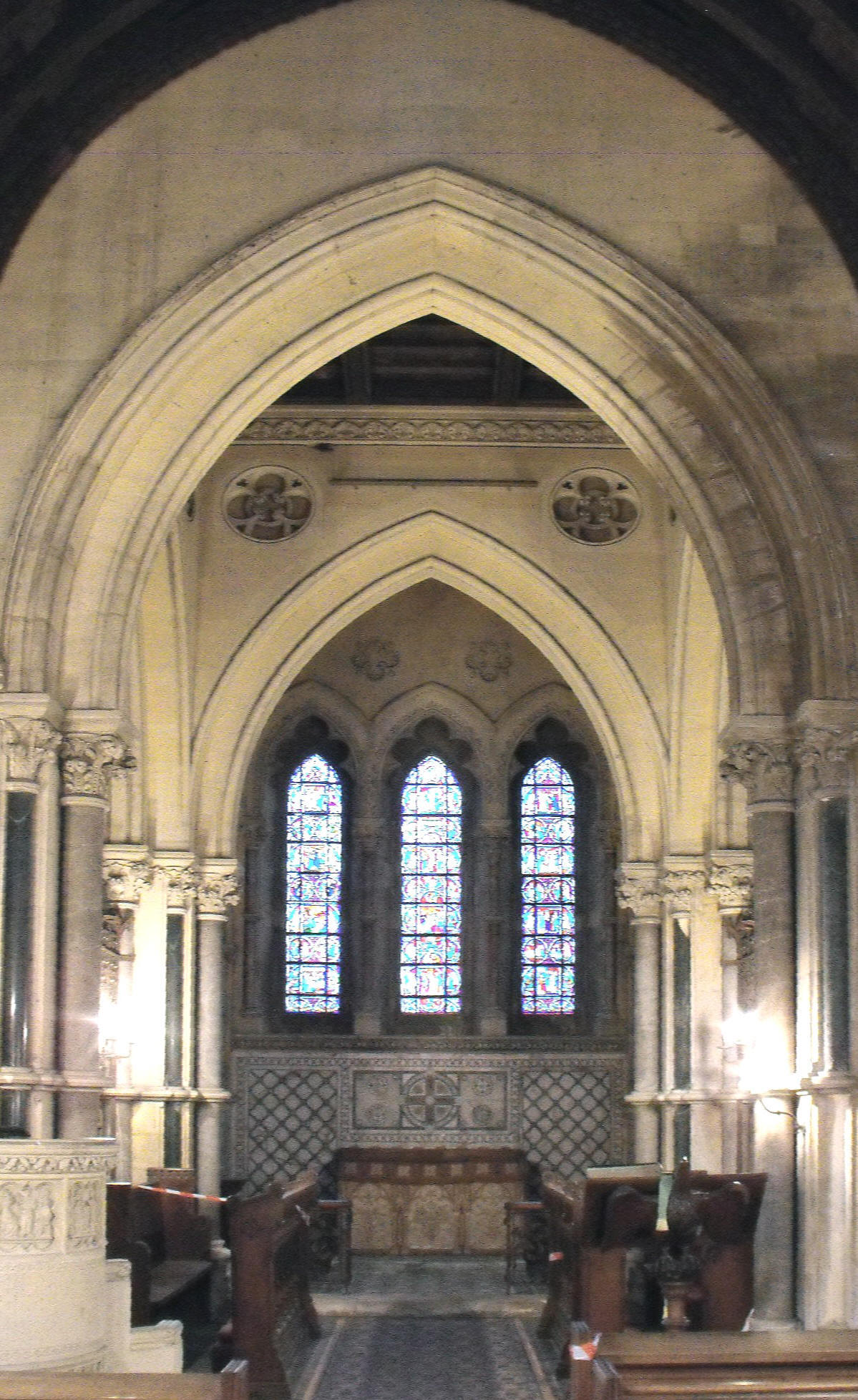|
English Church Architecture.
DAYLESFORD, St. Peter (SP 243 259), GLOUCESTERSHIRE. (Bedrock: Lower Jurassic, Dyrham Formation.)
A church by one of the foremost Victorian church architects, John Loughborough Pearson (1817-97).
This is a grade 1 listed building now in the care of the Daylesford Charitable Trust. At the time these photographs were taken, in April 2015, the church was in limbo and huge patches of damp were creeping inexorably across the internal walls.
Constructed in 1859-63, St. Peter's, Daylesford, is one of the most overtly High Victorian church designed by Pearson, its chief competitors probably being St. Leonard's, Scorborough (East Riding), St. James's, Titsey (Surrey), and Christ Church, Appleton-le-Moors (North Yorkshire), which were all constructed within a decade of one another (in 1857-59, 1860-61 & 1863-65 respectively). The present building's Ruskinian influence (deriving principally from The Seven Lamps of Architecture, London, Smith, Elder & Co., 1849), is seen especially its blocky appearance, in line with the principles established in chapter three, 'The Lamp of Power' - an appearance that derives in part from its cruciform plan and in part from a tower that is fully as wide as the chancel or transepts are long, surmounted, in David Verey's words (in the Gloucestershire Cotswolds volume of The Buildings of England, New Haven & London, Yale University Press, 2002, p. 310), by 'a powerful pyramidal spire with marked entasis' (where the sides of the spire areslightly convex, supposedly to counter the effects of perspective but, as here, usually overdone). These features give the church a 'turrifom' profile in the manner of a number of late Saxon buildings in southern England such as St. Mary's, Breamore (Hampshire) and St. Mary-in-Castro, Dover (Kent). The tower is unbuttressed above the nave, chancel and transept roofs, but except around the vestry, all other corners of the building are enclosed in heavy clasping buttresses, surely more for appearances sake than a need for support.
Here follows a few detailed description of some of the church's external features:
1. The tower bell-openings establish the general manner in which Pearson also treats the windows in this church. They consist of a pair of lancets in each wall, with a red Mansfield shaft in a shaft-ring topped by an intricately carved capital between, and two further orders of similar shafts on either side, with the whole arrangement set deeply inside an encompassing arch with yet another pair of side-shafts towards the front, roll mouldings and chevron around the arch head, and a tall, very acutely-pointed gable above, reaching a third of the way up the spire. This is surely as ornate a setting as anyone could possibly design for two modest lancets, which seems to have been the aim of the exercise. 2. Similarly, to give another example, the N. transept N. wall (shown right) is pierced by two lancets recessed within the second and fourth of five trefoil-cusped blank arches, each with red Mansfield side-shafts and deeply-carved leaf capitals, and set beneath a very large wheel window formed of eight trefoil-headed shapes with shafts with capitals between, arranged like the spokes of a wheel around an encircled quatrefoil. 3. Immediately west of this, a picturesque accompaniment to the tower is the very tall, circular stair turret set in the re-entrant between the N. transept and the nave, which rises to a conical roof at the level of the ringing chamber. This was a feature Pearson would use again and on a grander scale - for example, at Holy Trinity, Wentworth (Rotherham) in 1873-77. An arcade formed of eight blank arches encircles the top, within which little trefoil-cusped windows look out in the cardinal directions. The northwest-facing door at the base of the turret is so narrow one imagines many might have to enter sideways. 4. The S. porch is two bays deep, with each bay lit by a window on either side formed of two stumpy trefoiled lights, separated, as ever, by short red Mansfield shafts, outside and in. The outer doorway is decorated with two orders of shafts set in the plane of the jambs, with shaft-rings decorated with nailhead and the ubiqitous carved capitals. Less expected are the carvings between the bays, inside the porch, depicting the Agnus Dei on the left and a Pelican in its Piety on the right.
The inside of the church does not fully live up to the promise of the exterior. The principal features are inevitably the crossing arches (seen left, viewed the nave), all equally large and carrying a series of roll mouldings above jambs replete with two orders of shafts in black and grey marble. The transept arches are filled with wrought iron screens, much in need of restoration but retaining enough patches of gilding and red paint to hint at their former glory. The chancel walls are covered in marble mosaic and there are three blank arches to the north and south of which the central one on the south side contains a lancet with a dropped sill to provide a modest sedilia. The floor tiling pattern throughout the chancel is intricate and attractive but the tunnel vault overhead is not especially remarkable and is, moreover, the only stone vault to any part of the building - an unusual state of affairs among Pearson's more ambitious churches. Perhaps money was running low by the time building operations got this far. The patron of the church - which replaced a building that had itself been almost totally reconstructed from the original mediaeval materials, as recently as 1818 - was Harman Grisewood, owner of Daylesford Estate (Parick Bucknell & John Chatwin, St. Peter's Daylesford; a Short History and Guide, May 2012, p. 4), but Quiney fails to record how much the project cost (John Loughborough Pearson, New Haven & London, Yale University Press, 1979). Pearson was not given to wasting his client's money, however. The slightly smaller but still more ornate Christ Church, Appleton-le-Moors, cost its patron just £7,000. Street, by comparison, was capable of spending money much more freely than this: his little church of St. Mary, West Lutton (North Yorkshire) which has a mere belfry rather than a tower, ran up a bill of £13,125!
[Other churches by Pearson featured on this web-site are Dartington and Landscove in Devon, Broomfleet, North Ferriby, Scorborough and South Dalton in the East Riding of Yorkshire, Appleton-le-Moors in North Yorshire, and Wentworth in Rotherham Metropolitan Borough.] |

 Of
course, St. Peter's is geometric in style, as every good Ruskinian
church was expected to be, in line with the strictures set out in
Of
course, St. Peter's is geometric in style, as every good Ruskinian
church was expected to be, in line with the strictures set out in
