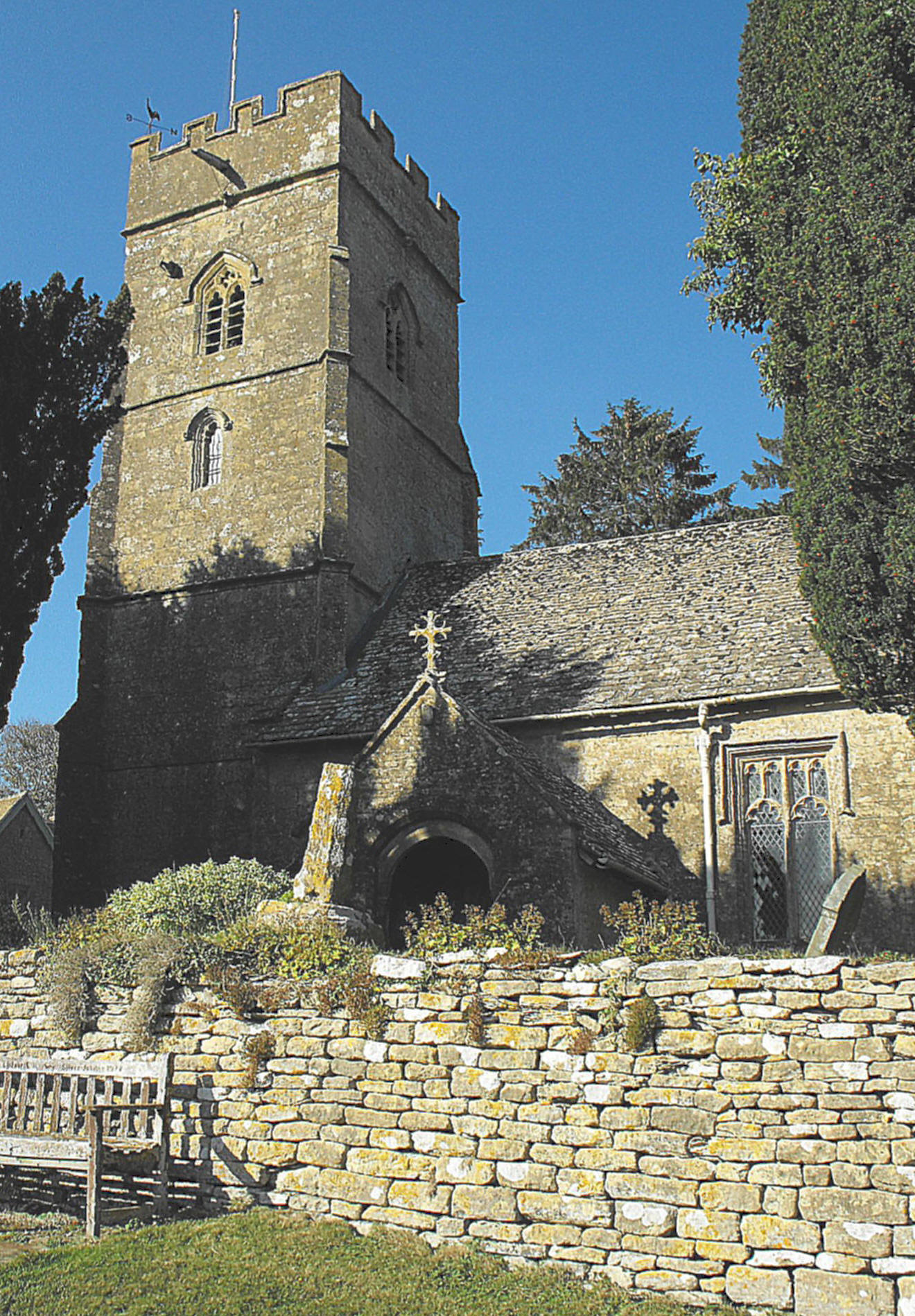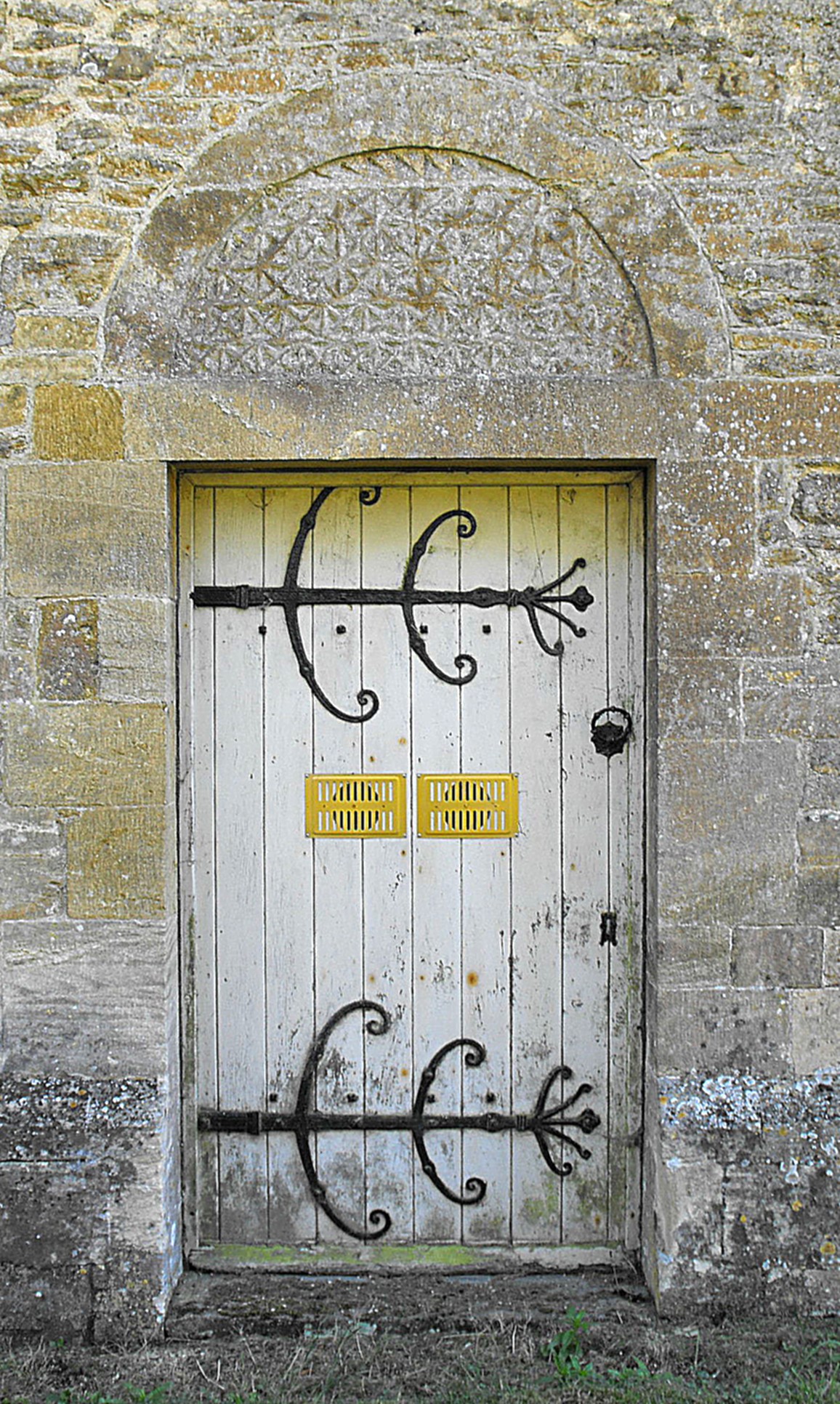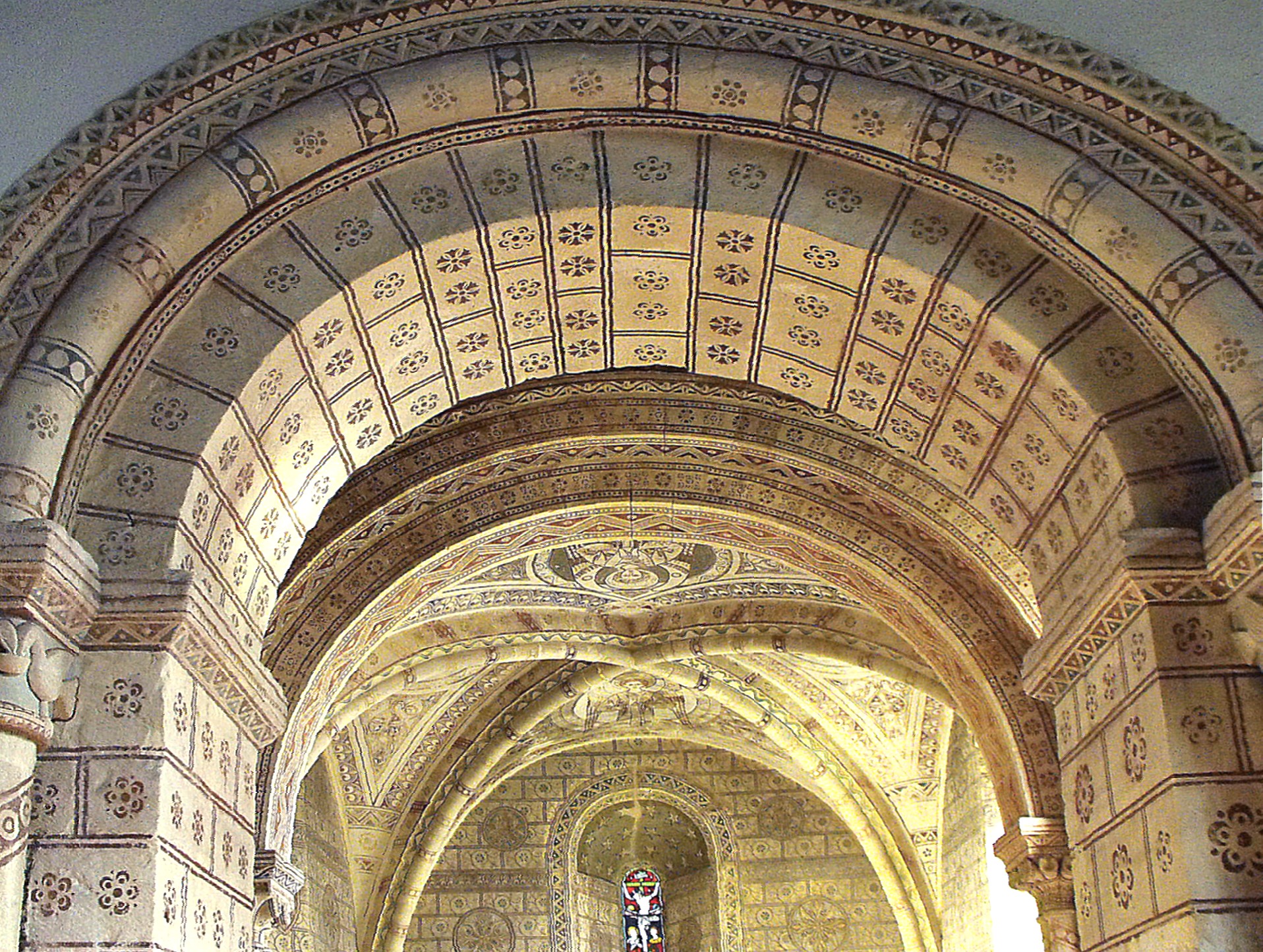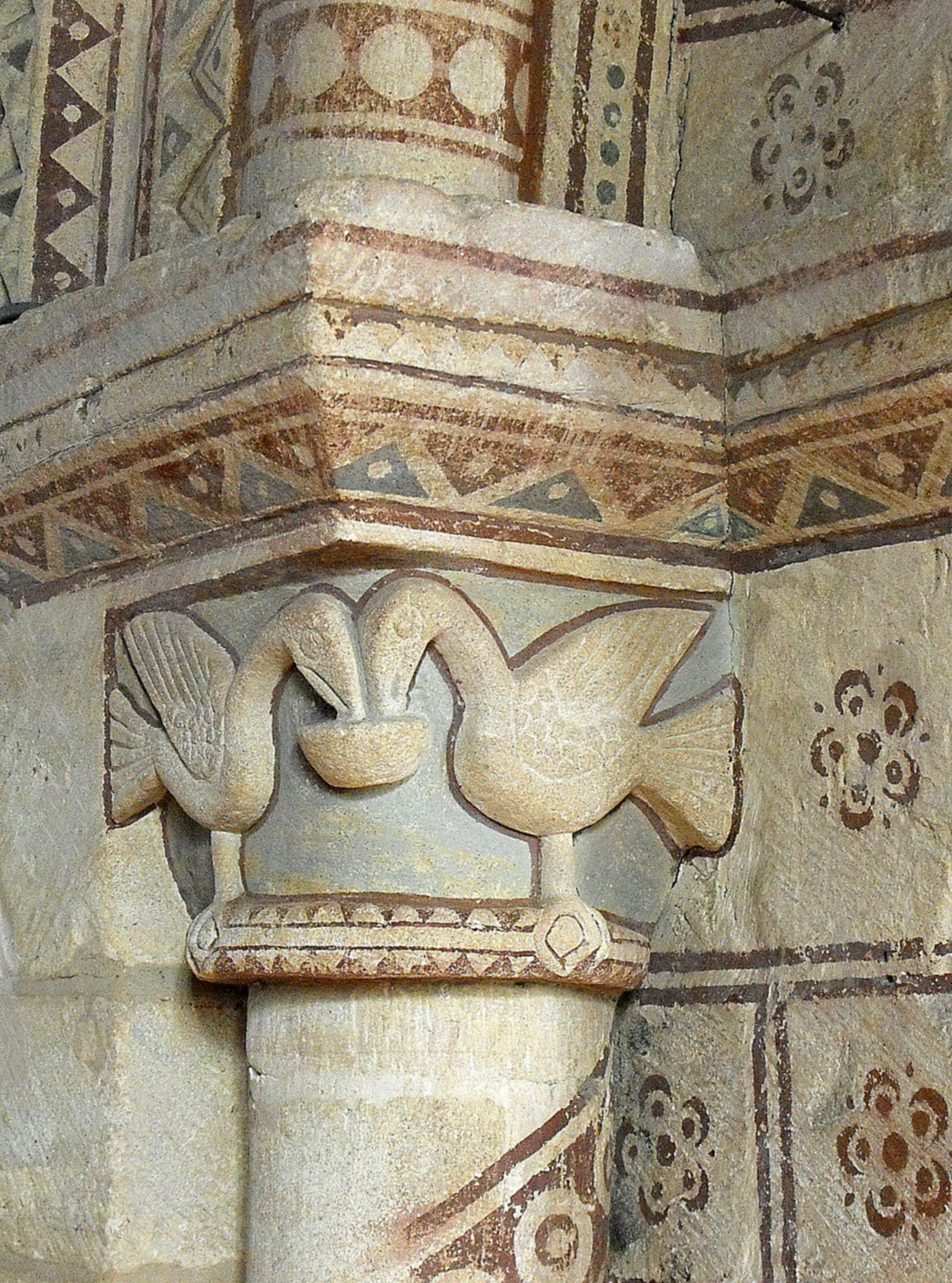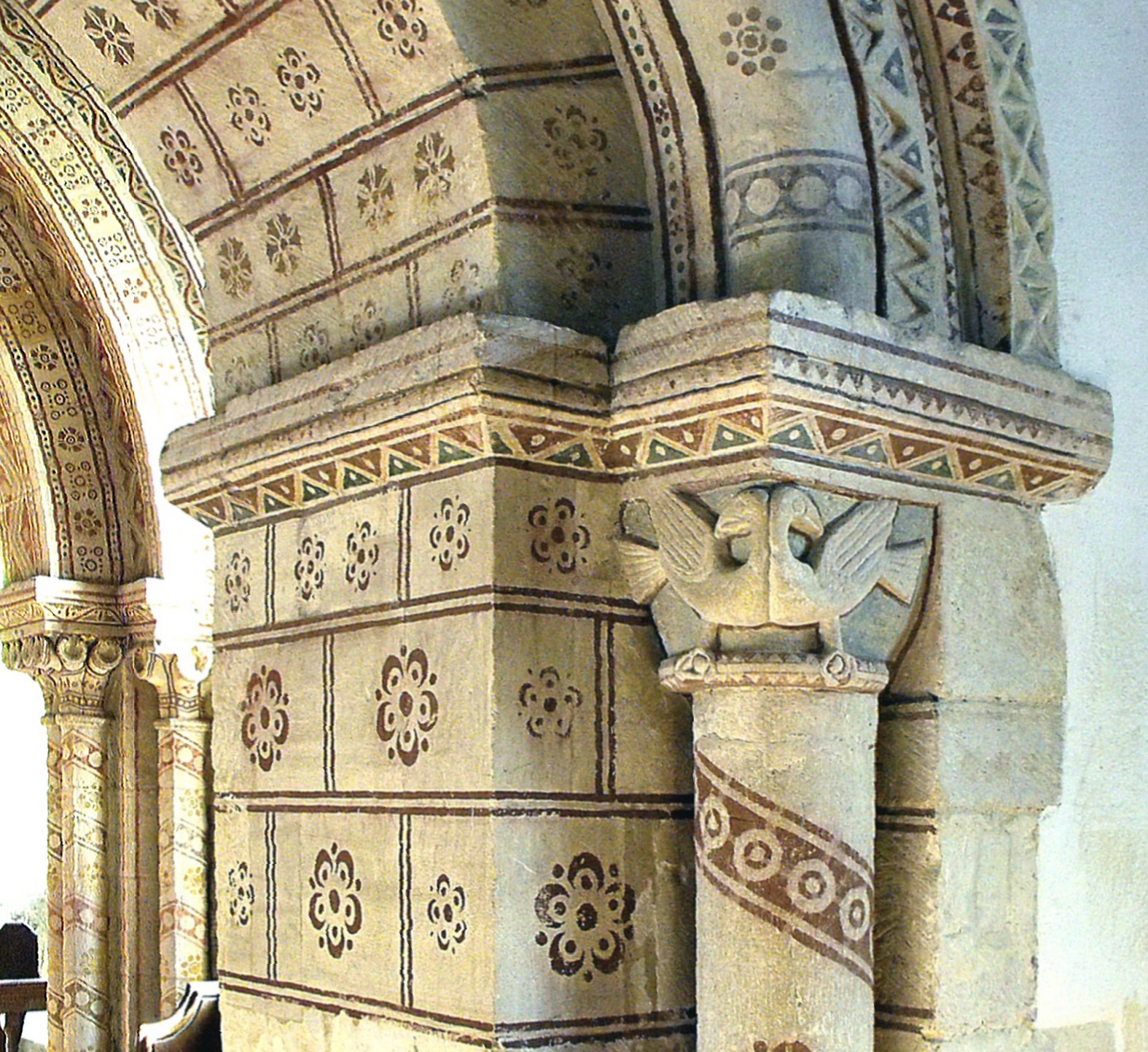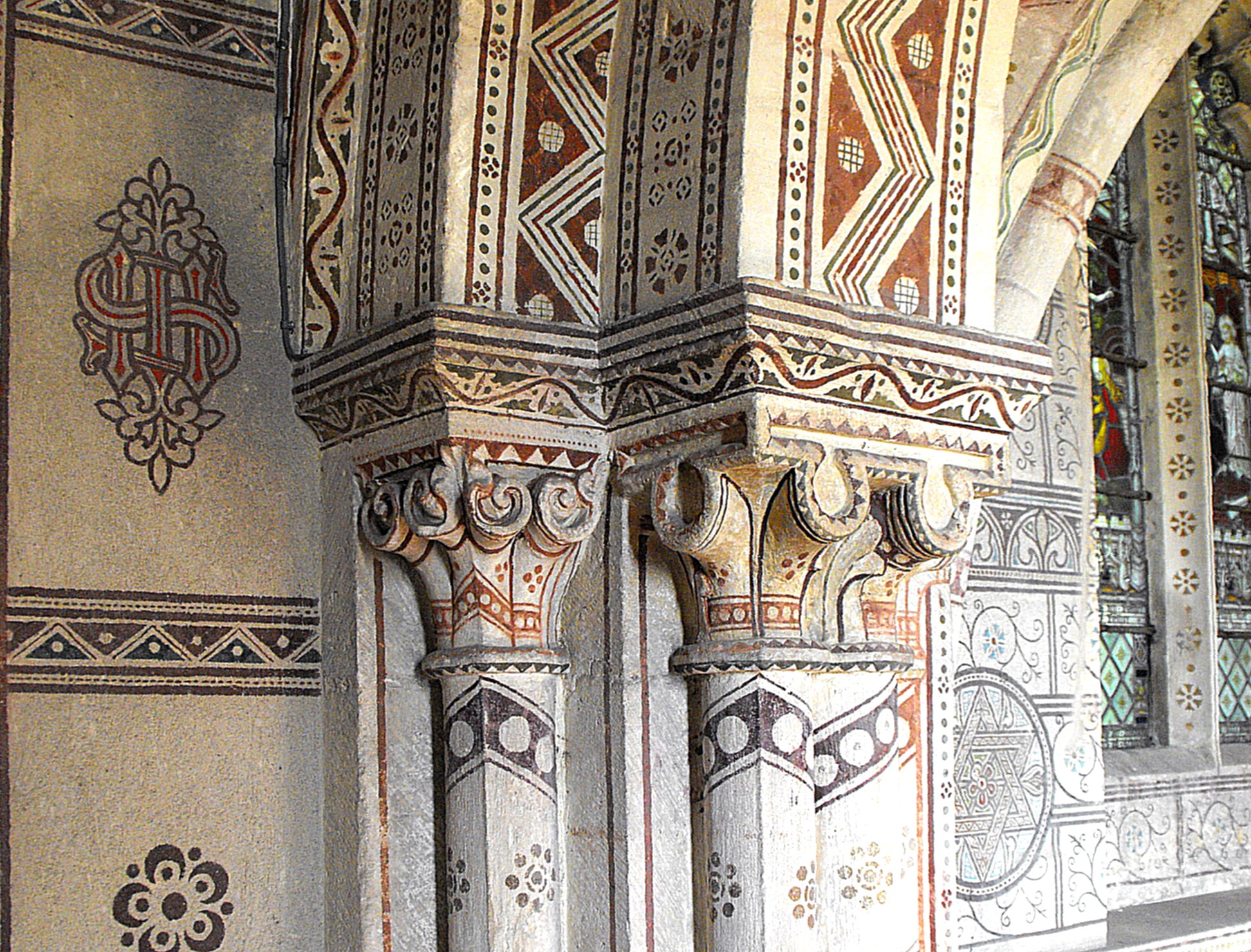|
English Church Architecture.
HAMPNETT, St. George (SP 100 158), GLOUCESTERSHIRE. (Bedrock: Middle Jurassic, Taynton Limestone Formation.)
A church with an exceptional Norman chancel, made the more memorable by its Victorian overpainting.
This is not a building that is notable for its size, nor for any other aspect of its external appearance as one approaches from the south (as in the photograph, left), where everything visible is unremarkable Perpendicular work. The nave is lit to the east of the porch by a two-light, square-headed window with supermullioned tracery, a strong mullion (a mullion that reaches all the way from the sill to the window head with no diminution in thickness) and a label (a rectangular dripstone), and there is a similar though not identical window in the S. wall of the chancel and another in the N. wall opposite, now with labels rising from carved scrolls. The S. porch is windowless and the segmental-arched outer doorway is formed of two flat-chamfered orders, of which the inner is stilted and supported on corbels. All this could be late fifteenth century in date, but the tower, rising to battlements in three stages, has two-light bell-openings with straightened reticulation units in their heads, more generally commensurate with a hundred years before.
Yet these minor stylistic differences are eclipsed when one walks round the church, for the chancel E. window consists of a single, round-headed Norman light, and there are three similar windows to the north (albeit of varying sizes), comprising one in the chancel and two more in the nave, the latter on either side of an unmoulded Norman doorway beneath a modest, diapered tympanum (as illustrated right).
This encourages the visitor to expect some contemporary work inside, but the interior of the building still comes as a shock, for the astonishing chancel is formed of two cells (which David Verey refers to as a 'choir' and a 'sanctuary' in the Cotswold volume of The Buildings of England (New Haven & London, Yale University Press, 2002, p 401)), with elaborate round arches opening into each and a quadripartite vault over the latter, all of which are covered in Victorian painted decoration which makes one doubt at first the veracity of the stonework. (See the photograph, below left, looking east from the nave). This is genuine Norman work, however, of a very original kind, and the two components of the chancel deserve to be decribed and illustrated separately.
The 'choir' is very small but divided from the nave by an arch of characteristic Norman thickness, with a roll around it on the west side only, supported below on an order of circular shafts with capitals depicting a pair of birds, beak to beak on the left (as shown below left) and chest to chest on the right (as shown below right). Immediately west of the chancel arch, in the S. wall of the nave, a rood stair once provided access to a rood loft, though where it emerged above is not apparent today.
The sanctuary is square and thus twice the length of the choir, from which it is divided by an arch formed of two plain orders beneath a hood-mould, rising each side from a pair of keeled shafts below the inner order, and a single keeled shaft below the outer order. All six shafts have the most peculiar, elaborate capitals, showing a superficial affinity with the scalloped form but with the scallops transmogrified into shapes resembling out-turned cow horns. (See the photograph below.) The vault springs from corbels, barely a couple of feet from the ground, of more or less rhomboidal shape on top, and ornamented beneath with a riotous jumble of more cow horns and flowers.
The rest of the church interior may be quickly described. David Verey has claimed that the nave has been broadened to the south, though this is hardly evident from its alignment with the tower and chancel, which remains virtually symmetrical. The painted decoration in the chancel - the work of the Rev. William Wiggin, who was rector here from 1871 (Verey) - is attractive and gives great emphasis the architecture, always provided one can forgive its inauthenticity. The tower arch is double-flat-chamfered with the inner order springing from wide, semi-octagonal responds with capitals encompassing both orders.
Finally, the building has no significant furnishings even though the pews and the pulpit date from the restoration of the church by George Edmund Street. Only the font requires brief description: it is Perpendicular and carved on the faces of the octagonal bowl with pointed quatrefoils set in squares; the stem is entirely plain.
|
