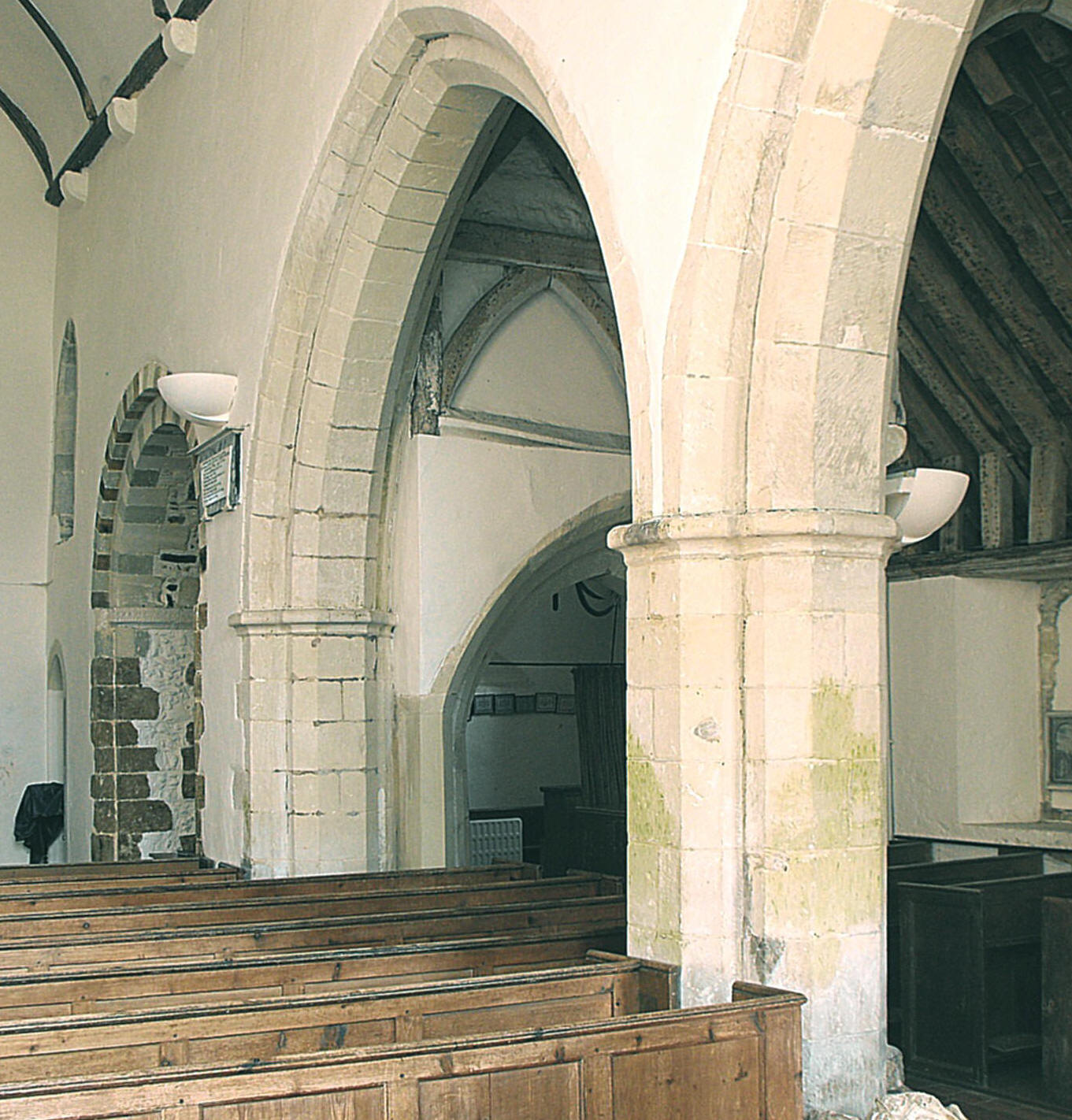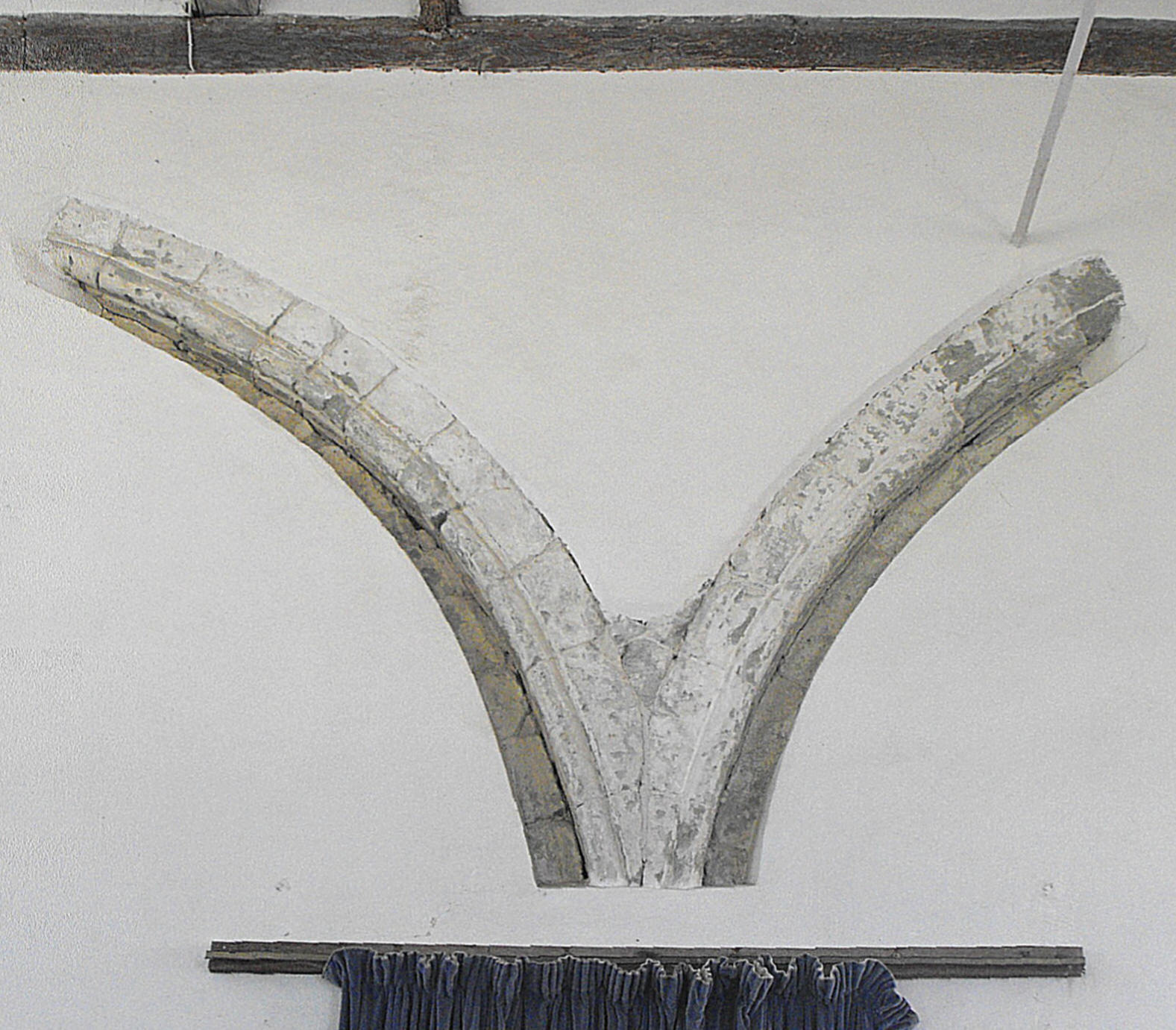|
DAMERHAM, St. George (SU 107 158), HAMPSHIRE. (Bedrock: Upper Cretaceous, Upper Chalk.)
A humble building of extreme complexity.
A definitive history seems impossible to determine without thoroughgoing archaeological excavation, both outside and in. The best way to endeavour to understand it is probably to consider its present-day plan and then to examine its component parts in turn.
St. George’s church today is formed of a chancel, a nave with narrow
aisles beneath the same double-pitched roof, a very short but broad S.
tower, and a relatively long but windowless S. porch. The N. aisle
extends alongside the full three bays of the nave but the S. aisle runs
beside the two western bays only before meeting the tower, which adjoins
it to the east. The N. and S. walls of the chancel show clear evidence of blocked two-bay arcades to former chapels of
differing ages and lengths (as shown above, to the left and right
respectively).
Additional complications to this already complex scheme soon reveal themselves within.
The building’s oldest individual feature is the arch to the S. tower (left), composed of two unmoulded orders - and, pace Pevsner, not 'single-step' (The Buildings of England: Hampshire & the Isle of Wight, New Haven & London, Yale University Press, 2002, pp. 188-189), supported beneath the inner order by abaci with chamfered under-edges. Pevsner considered this might originally have communicated with a transept for the tower itself is otherwise Early English. Almost as interesting as the possible original function of the arch, however, is its form of construction, composed of three different building stones, with stones a & b employed alternately for voussoirs around the outer order and stones a & c, for voussoirs around the inner. Structural polychromy such as this was highly unusual at this date, doubtless in part because contrasting buildings stones were rarely available at a single location. Another Norman tower arch that does display this conceit however, is St. James and St. Edmund's, Blunham, in Central Bedfordshire.
The two-bay S. arcade (seen left, from the northwest) and the blocked arches to the former S. chapel, appear to be the work of half a century or so later. The only exposed remnants of the latter are the lower portions of the arches above the erstwhile central pier (as illustrated in the third photograph from the top and, viewed from inside, below right), which may once have carried a flat chamfer, and a part of the W. respond, now only visible internally. The S. arcade is of unusual design, composed of double-flat-chamfered arches springing from piers formed of four semi-octagonal shafts. The low arch between the aisle and the tower is triple-flat-chamfered with the chamfers continuing uninterrupted down the jambs, and the tower is supported externally by the heaviest of angle buttresses and a central buttress to the east which must have been added later. It necessitated the blocking of a lancet window in this position so the tower is now only lit by two lancets to the south - a large one below and a smaller one above.
Late fourteenth and fifteenth century work at St. George's included the replacement of the original windows with alternate tracery (subsequently restored) in the case of the chancel windows, and supermullioned tracery in the case of the huge five-light W. window to the nave, which seems to occupy the entire wall. The windowless porch is also Perpendicular, judging from the wave moulding and wide hollow running round the outer doorway. A small, re-set Norman tympanum above the inner doorway depicts a soldier on horseback slaying a warrior who lies prostrate on the ground. The church guide says this depicts St. George slaying a Saracen at the Battle of Antioch in 1098 (anon, The Church of St. George, Damerham, undated, p. 6) but that can scarcely be more than guesswork derived from association, particularly after the writer has gone on to admit the tympanum was discovered under ivy near the Old Vicarage in 1916, its original position being presumably unknown.
The nave and chancel wagon roofs probably date from the late fifteenth or early sixteenth century. They are divided into two tiers of panels by parallel narrow ribs halfway up the pitch and at the ridge, and are altogether more urbane than the lean-to aisle roofs with their roughly cut timbers, although these are not without interest due chiefly to the manner of their bracing, with arched braces reaching across from both sides (i.e., not only from the aisle walls, but from the backs of the arcades also).
Finally, based on visual inspection alone, it is difficult even to hazard a guess at the date of the short, deeply recessed wooden upper stage of the tower, although it is a singularly incompetent piece of work whatever its age. Roughly weatherboarded to the south, west and north, relatively recent alterations to the east have left it looking like a builders’ shed – and a particularly mean-looking one at that. As to the original form of the tower top, that too is open to question. Perhaps it was never completed and had to wait for its present wooden belfry until the mid-seventeenth century: the two oldest bells are dated 1666. |
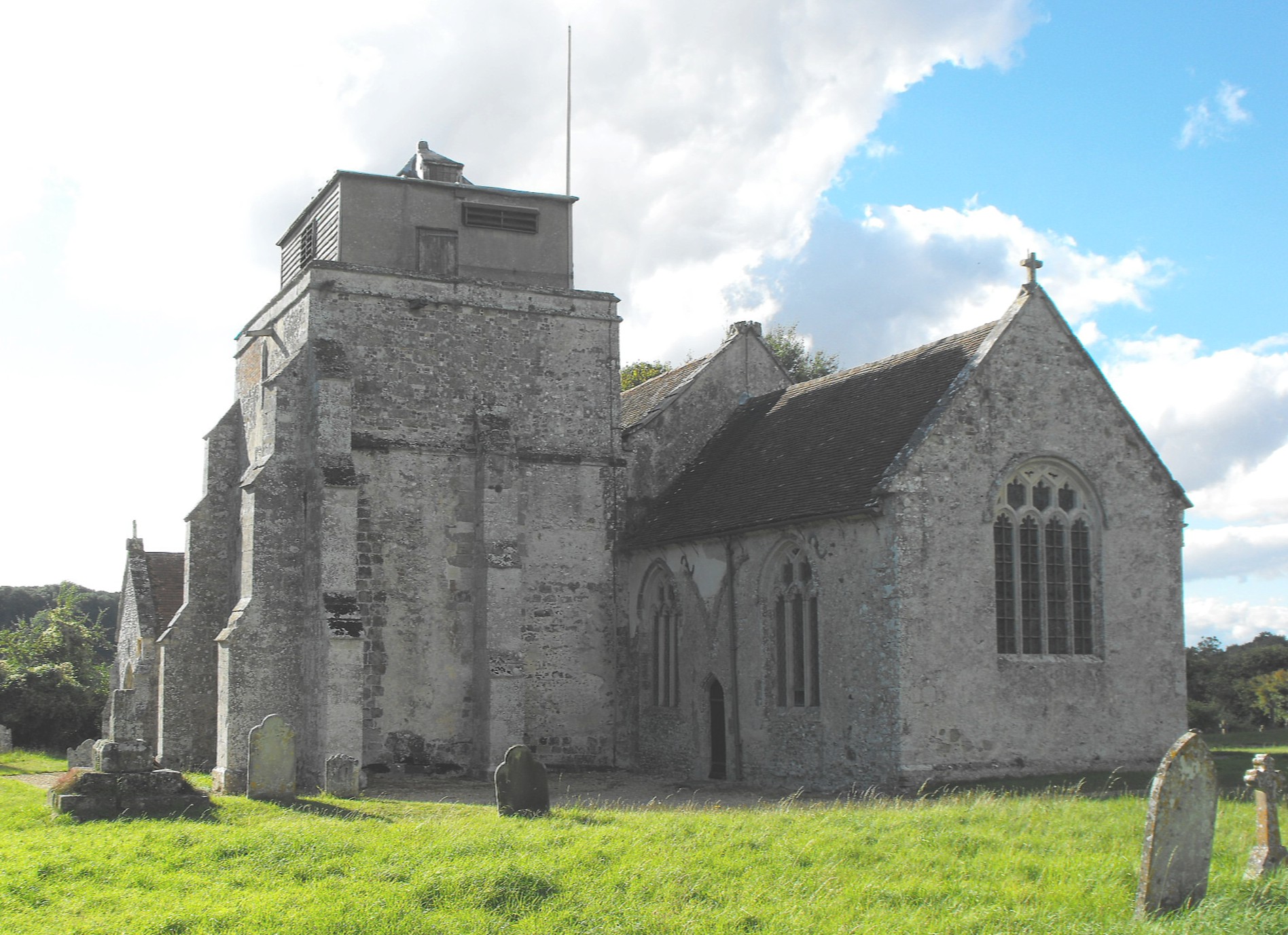
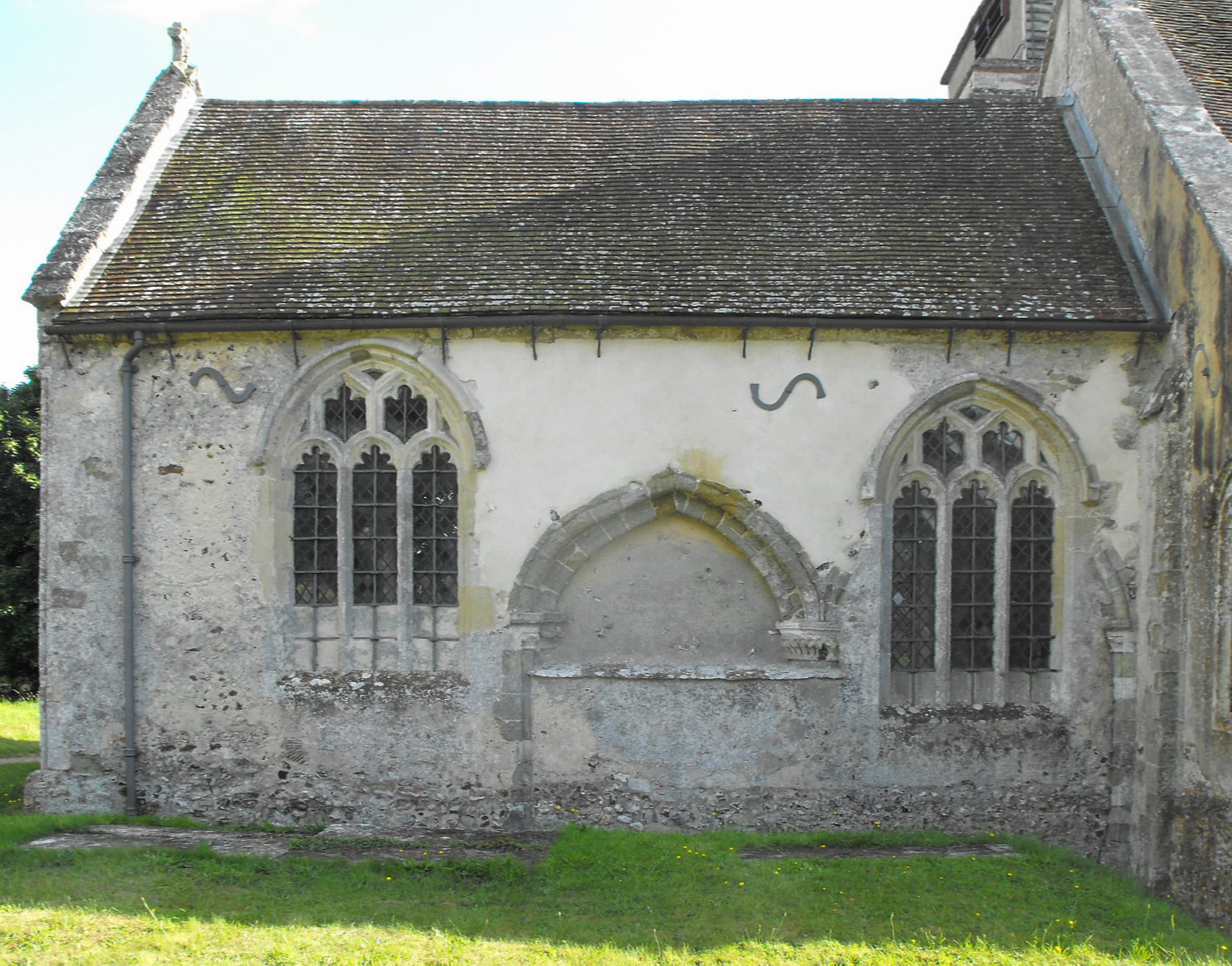
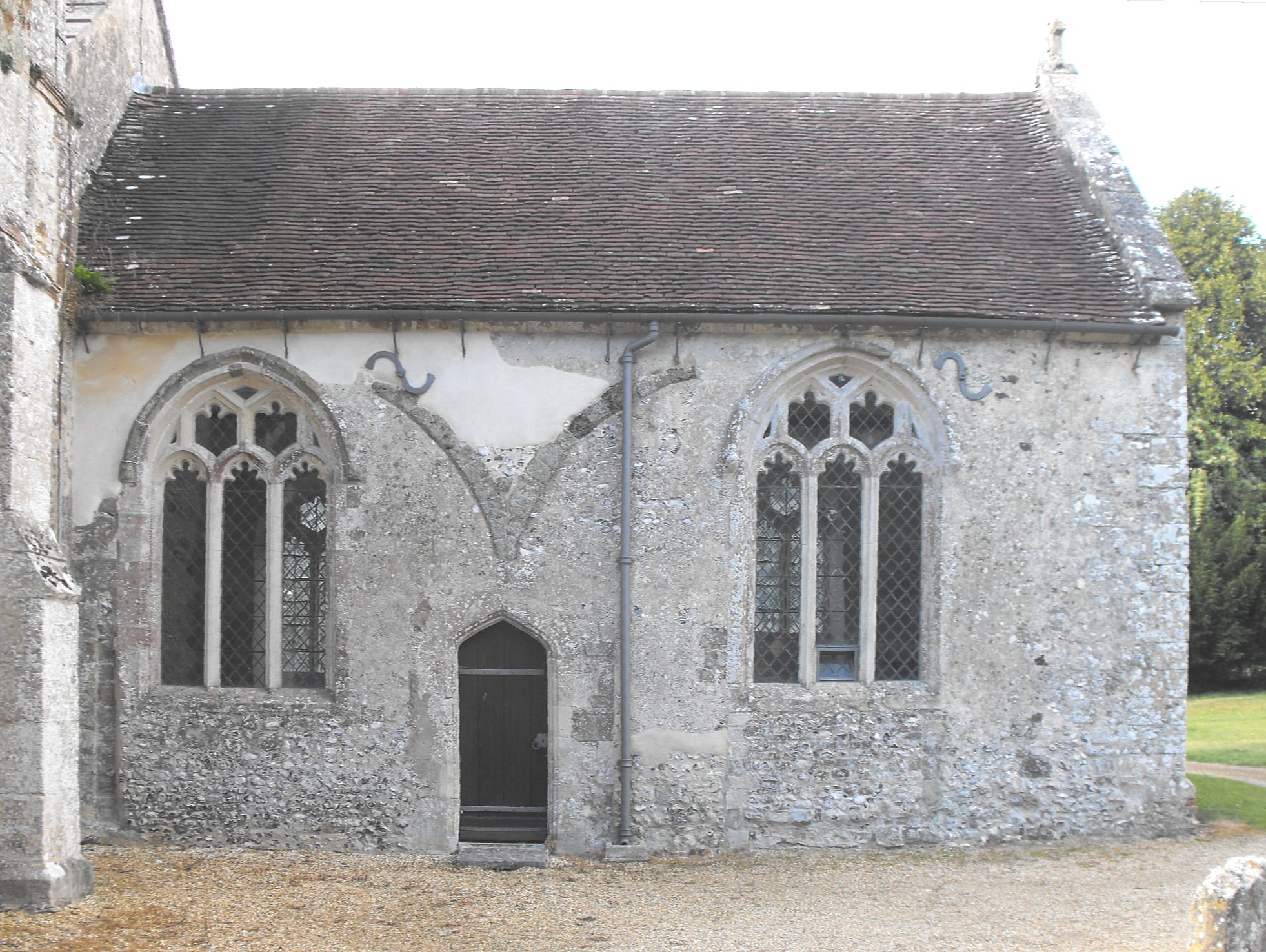
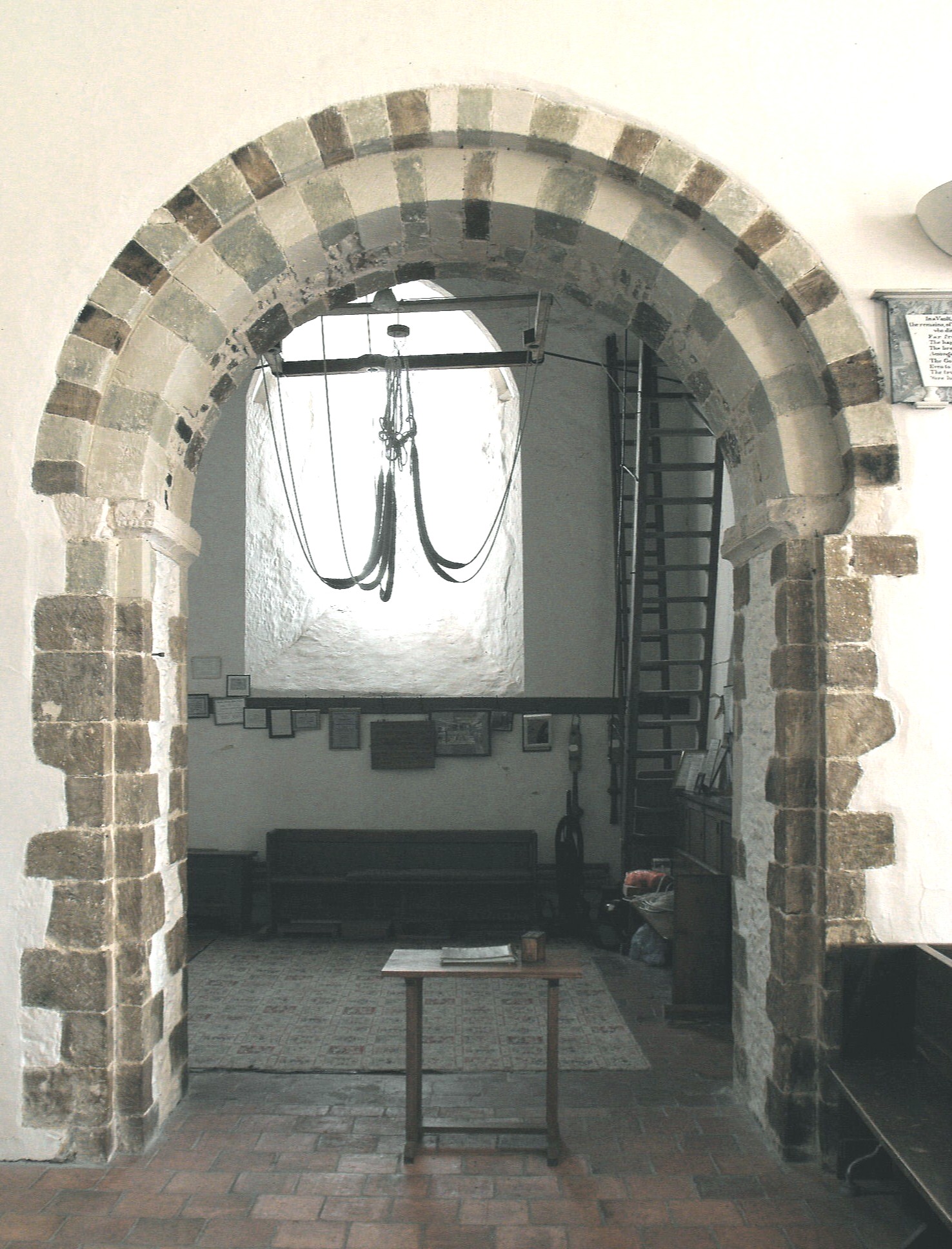
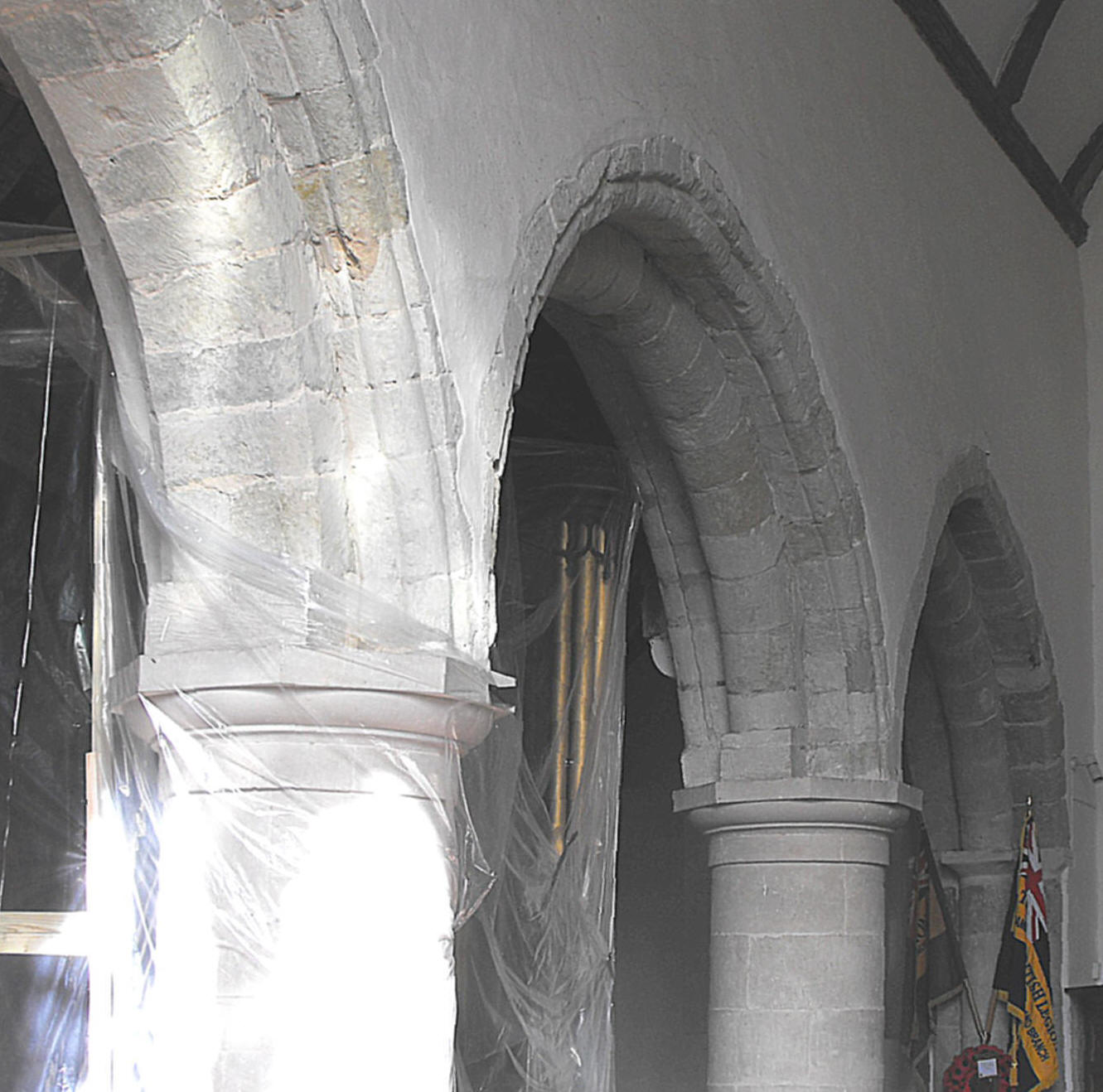 Also
Norman at Damerham, albeit probably from the very end of the
twelfth century, is the partially-reconstructed N. arcade (illustrated right),
but this is a very complicated affair, with each arch differing from its
neighbour(s) and
the easternmost assuming pointed form, suggesting a date c. 1200 or later
at this end.
In detail, these arches carry: (i) on the westernmost, a roll around
the outer order and a narrow flat chamfer on the inner; (ii)
on the
central arch, a
narrow roll on the outer order and a very
wide roll on the inner; and (iii) on the easternmost,
a
flat chamfer
on the outer order and a wide roll on the
inner. The circular piers have been renewed or refaced but the
responds at either end are original and semicircular with a square
capital decorated with nailhead to the west, and formed of two orders of semicircular shafts to the east.
It seems inconceivable that this hotchpotch can possibly
represent a single building phase or the work of the same mason.
However, the blocked arcade in the chancel N. wall
may be broadly contemporary: the western arch has been reduced to
a fragment by the insertion of a window, but the eastern arch is entire
and pointed, and displays two rolls which spring: (i) from the
eastern end, from two orders of
shafts with leaf volute
capitals; and (ii) from the centre, from a pier with a
'trumpet-scalloped' capital (Pevsner’s description).
Also
Norman at Damerham, albeit probably from the very end of the
twelfth century, is the partially-reconstructed N. arcade (illustrated right),
but this is a very complicated affair, with each arch differing from its
neighbour(s) and
the easternmost assuming pointed form, suggesting a date c. 1200 or later
at this end.
In detail, these arches carry: (i) on the westernmost, a roll around
the outer order and a narrow flat chamfer on the inner; (ii)
on the
central arch, a
narrow roll on the outer order and a very
wide roll on the inner; and (iii) on the easternmost,
a
flat chamfer
on the outer order and a wide roll on the
inner. The circular piers have been renewed or refaced but the
responds at either end are original and semicircular with a square
capital decorated with nailhead to the west, and formed of two orders of semicircular shafts to the east.
It seems inconceivable that this hotchpotch can possibly
represent a single building phase or the work of the same mason.
However, the blocked arcade in the chancel N. wall
may be broadly contemporary: the western arch has been reduced to
a fragment by the insertion of a window, but the eastern arch is entire
and pointed, and displays two rolls which spring: (i) from the
eastern end, from two orders of
shafts with leaf volute
capitals; and (ii) from the centre, from a pier with a
'trumpet-scalloped' capital (Pevsner’s description).