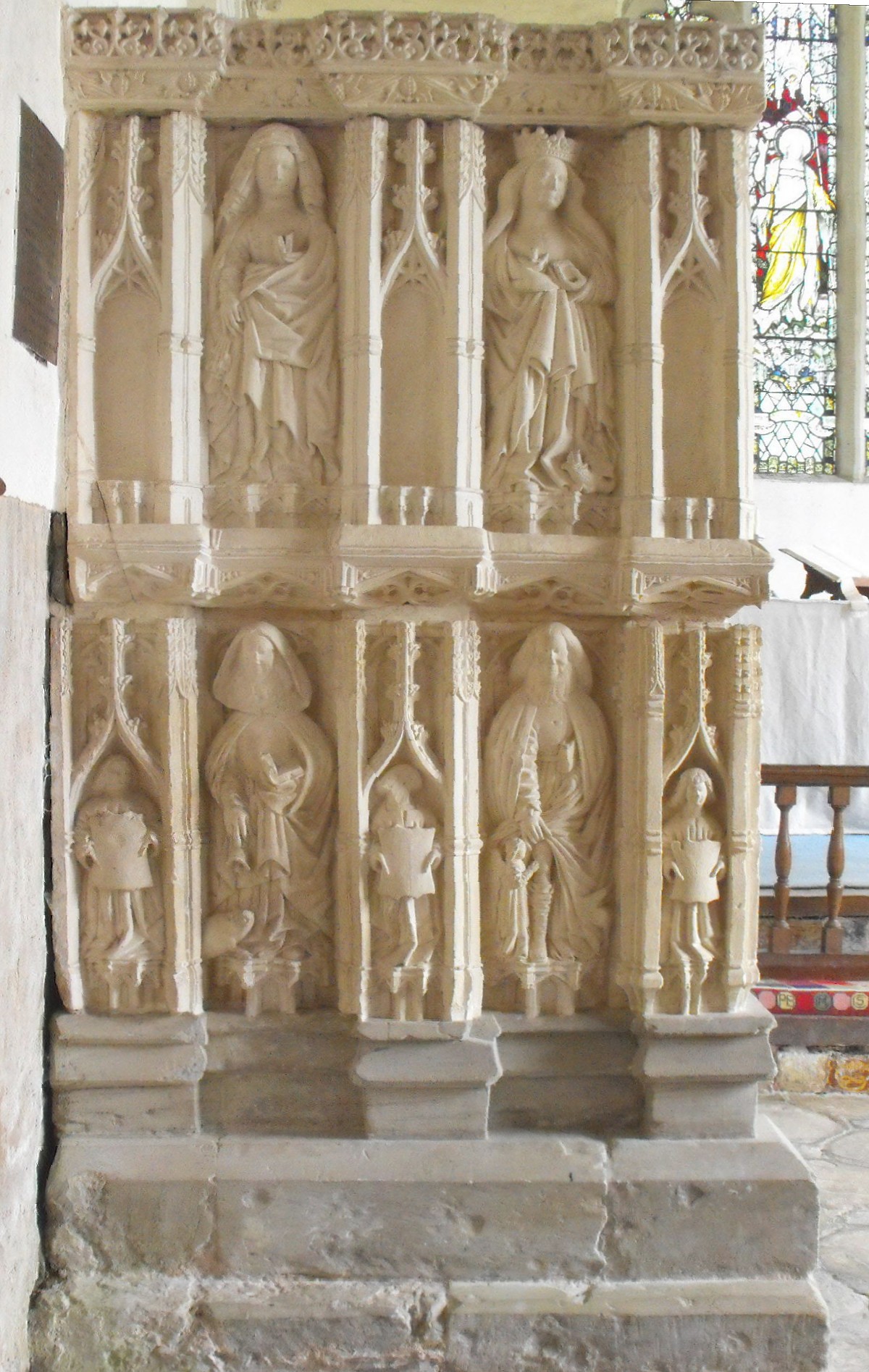|
(« back to home
page)
CROFT,
St. Michael & All Angels
(SO 451 654),
HEREFORDSHIRE.
(Bedrock:
Silurian Ludlow Series, Whitcliffe Formation.)
A picturesque
little church with a seventeenth century belfry,
in the grounds
of Croft Castle (National Trust).

 This little church (seen above from the
north), formed of
a chancel, nave, and wooden belfry surmounted by an ogee leaded
dome, forms an attractive architectural composition together with
Croft Castle, immediately adjacent, albeit its
historical contribution is relatively
modest. Clearly restored externally, one hesitates to trust the
cinquefoil-cusped Y-traceried nave windows (two to the north and one
to the south) that might otherwise suggest a date c.1300, but the
double-flat-chamfered chancel arch within is reassuring
and, besides, the church is visually striking due to its seventeenth
century belfry and (to a lesser extent) contemporary N. doorway with an oval window
above
(illustrated left).
The chancel once had a small N. chapel (witnessed by the blocked
arch in the N. wall) which may
formerly have held the monument commemorating Sir Richard
Croft (d. 1509) and his wife, Dame Eleanor, This little church (seen above from the
north), formed of
a chancel, nave, and wooden belfry surmounted by an ogee leaded
dome, forms an attractive architectural composition together with
Croft Castle, immediately adjacent, albeit its
historical contribution is relatively
modest. Clearly restored externally, one hesitates to trust the
cinquefoil-cusped Y-traceried nave windows (two to the north and one
to the south) that might otherwise suggest a date c.1300, but the
double-flat-chamfered chancel arch within is reassuring
and, besides, the church is visually striking due to its seventeenth
century belfry and (to a lesser extent) contemporary N. doorway with an oval window
above
(illustrated left).
The chancel once had a small N. chapel (witnessed by the blocked
arch in the N. wall) which may
formerly have held the monument commemorating Sir Richard
Croft (d. 1509) and his wife, Dame Eleanor, now backed against the arch
inside. The W. wall supporting the canopy is decorated with two tiers of carved
saints (as
shown, right) and the effigies on the tomb chest are notable for Sir
Richard's 'impressive,
emaciated face' (Nikolaus Pevsner, The Buildings of England:
Herefordshire, Harmondsworth, Penguin, 1963, pp. 108-109), rather less so for Dame Eleanor's
courser features beneath her fashionable gable hood.
now backed against the arch
inside. The W. wall supporting the canopy is decorated with two tiers of carved
saints (as
shown, right) and the effigies on the tomb chest are notable for Sir
Richard's 'impressive,
emaciated face' (Nikolaus Pevsner, The Buildings of England:
Herefordshire, Harmondsworth, Penguin, 1963, pp. 108-109), rather less so for Dame Eleanor's
courser features beneath her fashionable gable hood.
Other items of
significance in the building are largely confined to woodwork. Both
the chancel and nave roofs are of collar-beam construction, with
'V'-struts above the collars, and purlins at the ⅓ and
⅔
stages. The sanctuary had a 'canopy of honour' above the
altar, but as it has since lost all its paintwork, it is a poor
apology for one now. More interesting are the box pews (shown in the interior view, looking
west, below), of
which there are three to the south, facing east, and one long one
to the north, facing south and divided into three sections, of which
the westernmost is two-tier. These are probably early
Georgian, as may also be the gallery at the west end, now occupied by the organ.
The font is entirely plain.

|

 now backed against the arch
inside. The W. wall supporting the canopy is decorated with two tiers of carved
saints (as
shown, right) and the effigies on the tomb chest are notable for Sir
Richard's 'impressive,
emaciated face' (Nikolaus Pevsner, The Buildings of England:
Herefordshire, Harmondsworth, Penguin, 1963, pp. 108-109), rather less so for Dame Eleanor's
courser features beneath her fashionable gable hood.
now backed against the arch
inside. The W. wall supporting the canopy is decorated with two tiers of carved
saints (as
shown, right) and the effigies on the tomb chest are notable for Sir
Richard's 'impressive,
emaciated face' (Nikolaus Pevsner, The Buildings of England:
Herefordshire, Harmondsworth, Penguin, 1963, pp. 108-109), rather less so for Dame Eleanor's
courser features beneath her fashionable gable hood.