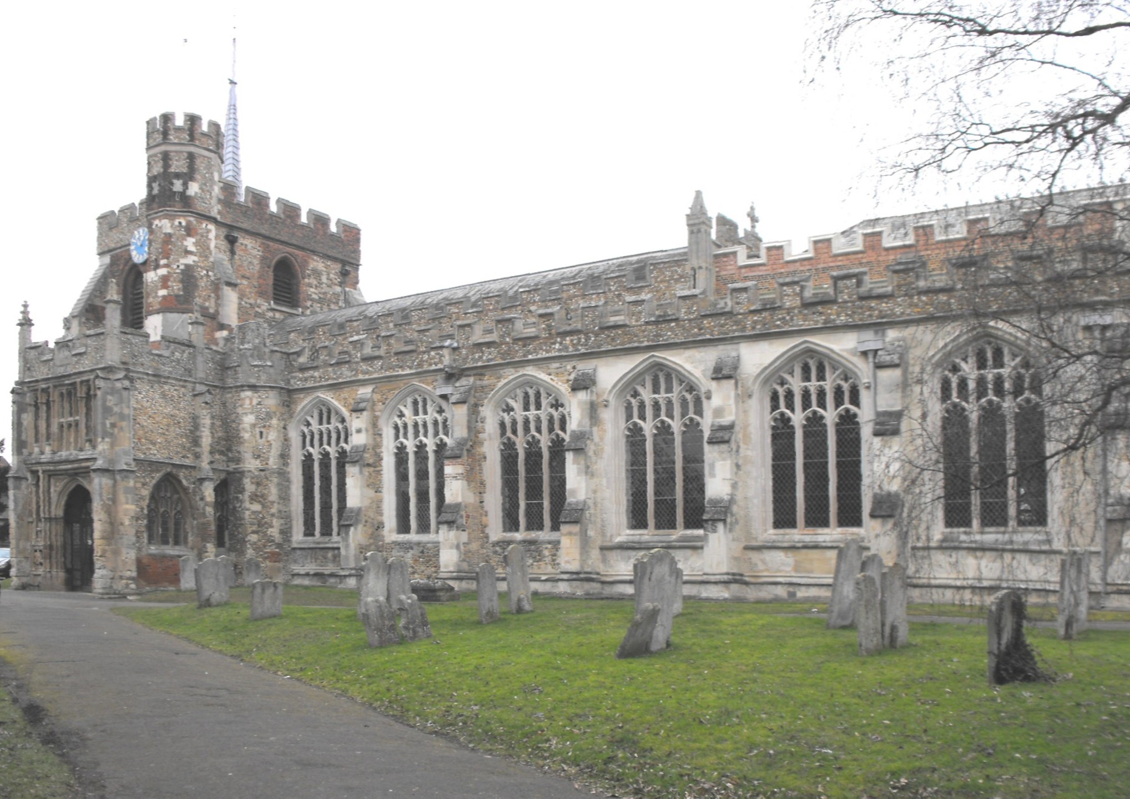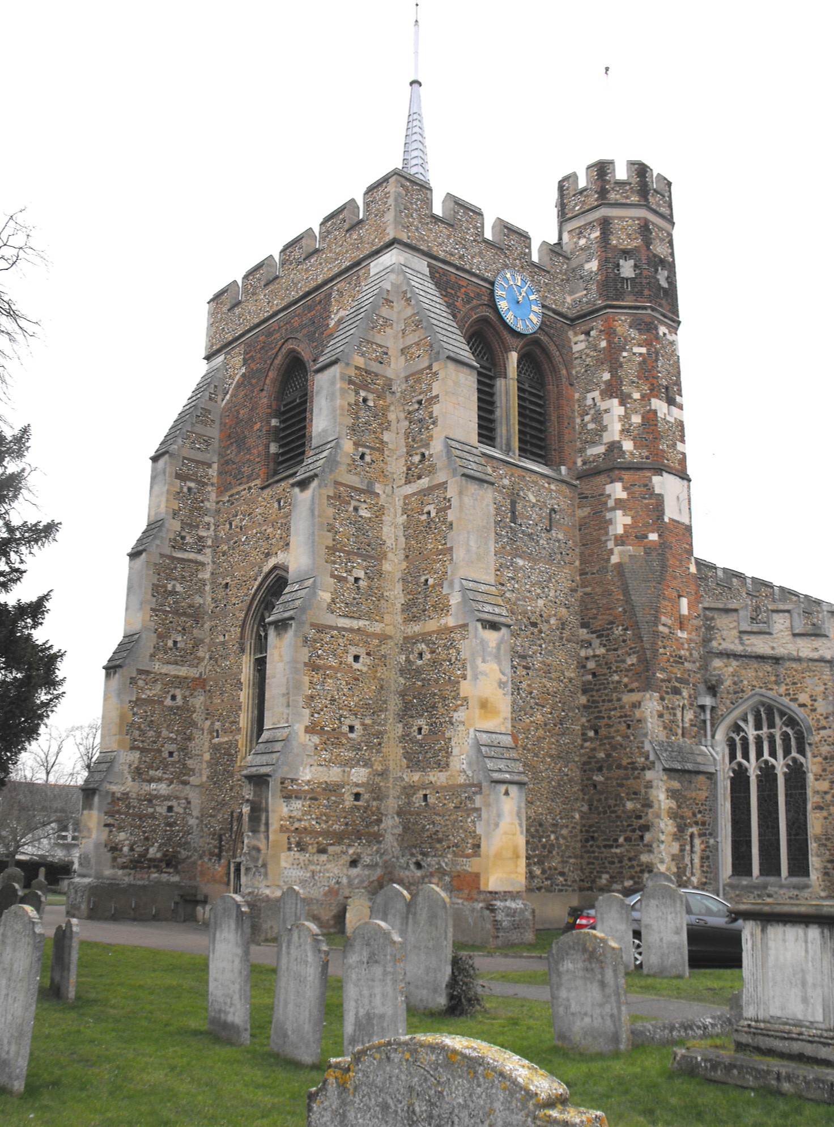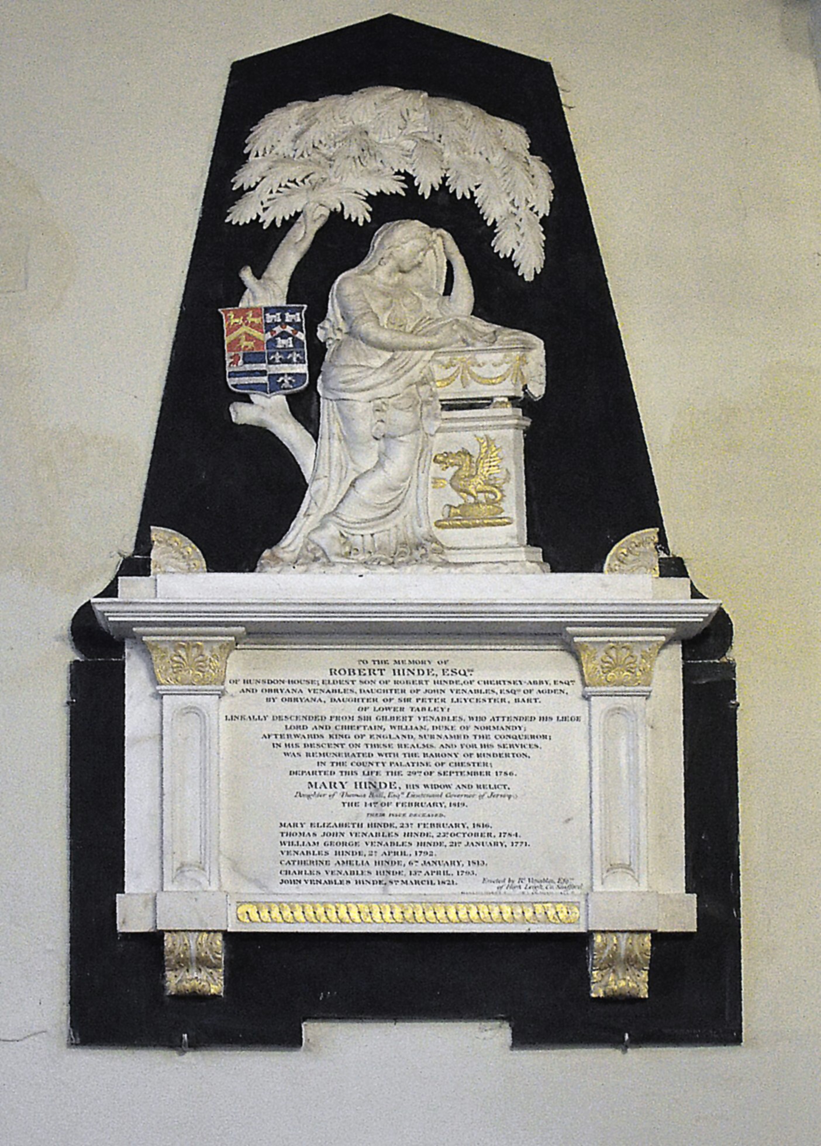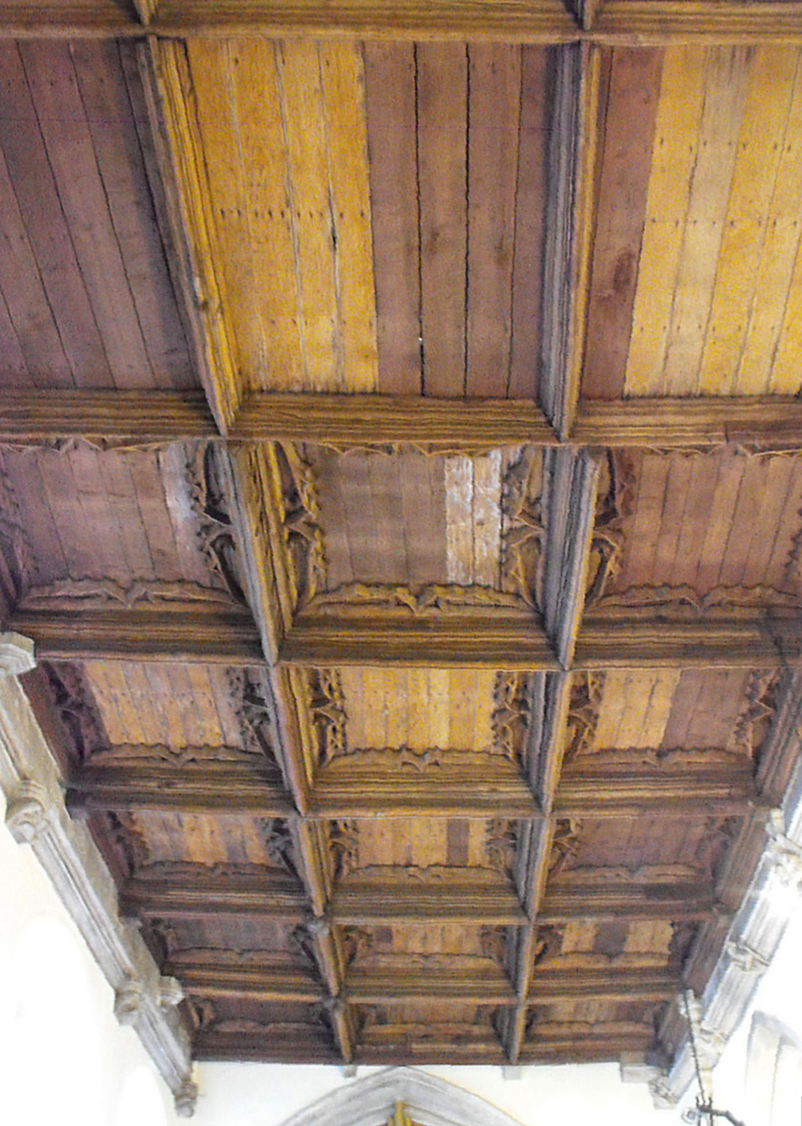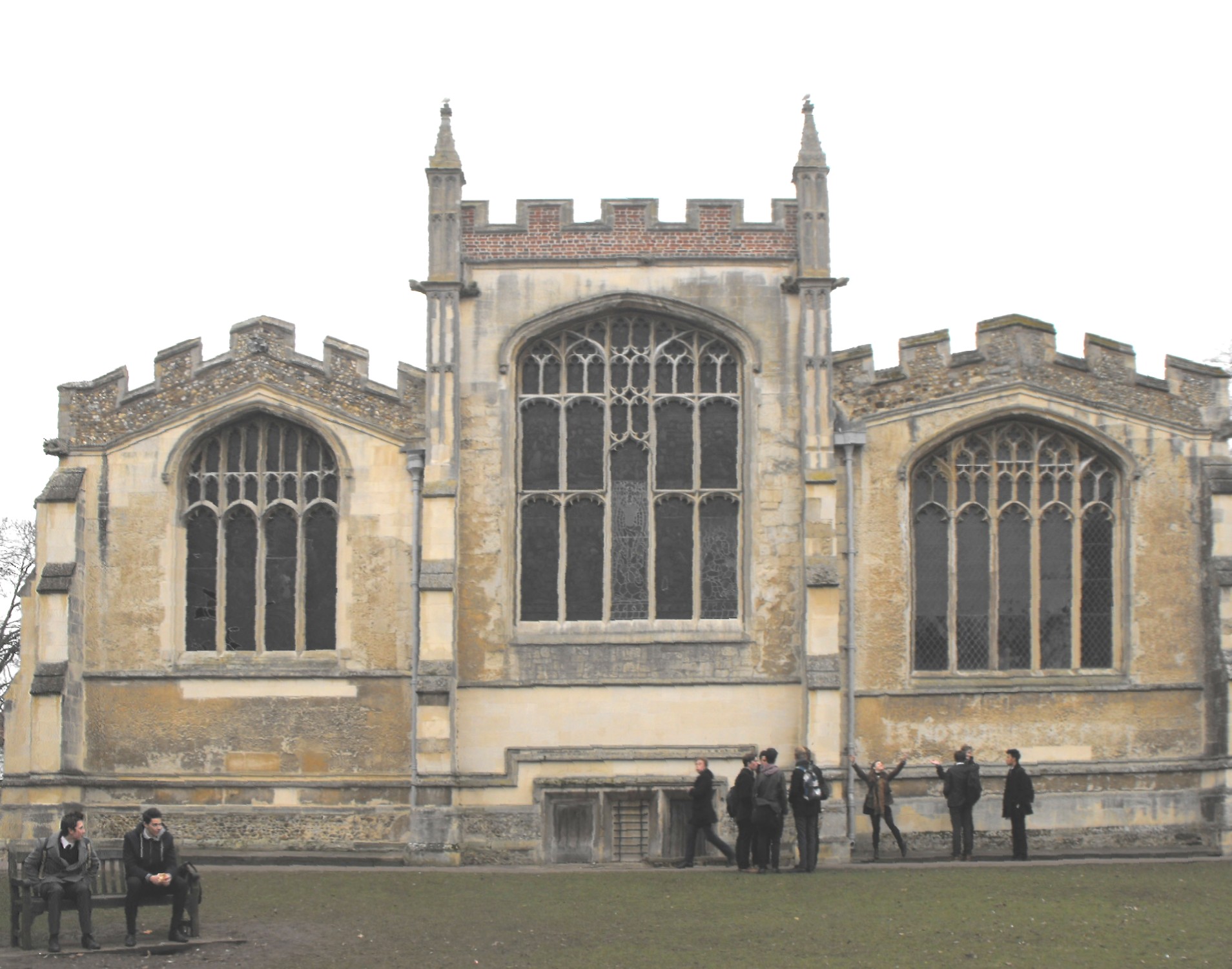|
English Church Architecture.
HITCHIN, St. Mary (TL 185 292), HERTFORDSHIRE. (Bedrock: Upper Cretaceous, Lower Chalk.)
An impressive building in Perpendicular style and the largest parish church in Hertfordshire.
This is a proud, all-embattled town church, distinguished by length rather than height (as seen above in the view from the southeast), for the tower is a broad, squat affair and an exercise in mixed media - brick, cobbles, flint, clunch, and stone of various denominations, employed at random though not to unpleasing effect. (See the photograph of the tower, below left, taken from the southwest.) Indeed, the whole church is composed of a similar jumble, as brought to sharp focus recently by an architectural survey of the S. porch, which identified thirteen different materials employed in its E. wall alone! Fortunately, the only material that jars is the white magnesian limestone used in restoration work throughout the length of the church and still as unremittingly crisp today as when it was laid in the mid-twentieth century, in contrast to the already slightly softened appearance of the Chilmark stone used for further repairs subsequently. The church is formed, besides the tower, of an aisled nave with two-storeyed N. & S. porches, and a chancel with wide, independently-gabled chapels that extend all the way to the east end of the retro-choir, creating a grand impression when seen from the lawned area running down to the river bank to the east (as seen in the photograph at the foot of the page). The tower seems essentially thirteenth century in date: the W. doorway has two orders of side-shafts, the bell-openings consist of wide, restored lancets, and there are narrow lancets lower down in the north wall and the southeast bell turret. Everywhere else the church is Perpendicular externally, albeit, self evidently, not of a single date.
A impressive and unusual feature of St. Mary's, more evident inside than out, is the fact that the nave and chancel are virtually identical in length since the latter includes a retro-choir (formerly a Lady chapel) behind the high altar, and Pevsner drew attention to the fact that although the nave and chancel are separated from their aisles and side chapels respectively by arcades of four bays, externally they appear to consist of five (The Buildings of England: Hertfordshire, Harmondsworth, Penguin, 1977, p. 198). The chapels are lit by five three-light windows to the north and south, with dropped supermullioned tracery, strong mullions, and supertransoms above the central lights, and the nave aisles are each lit by four similar windows, allowing space for a fifth 'bay' on either side (the second from the west) to be occupied by the porch. The explanation for this incongruity in the case of the nave, is to be found in the short wall pieces at both ends of both arcades, which occupy the remaining distance between the tower arch and the chancel, and which the church guide (Rev. Clifford Offer, A Guide to St. Mary's Church, Hitchin, Hitchin, St. Mary's Church, 1996, p. 5) considers encompass the corners of a twelfth century building, though whether they are thick enough for such an interpretation seems open to some doubt. The nave arcades are fourteenth century work, composed of double-flat-chamfered arches supported on plain octagonal piers, with large broaches at the base of the chamfers. (See the photograph, above right.) The chapel arcades are formed of three bays plus one (i.e. with short wall pieces between), to permit the alignment of their easternmost arches with the retro-choir. The whole of this eastern half of the church represents its fifteenth century enlargement, although the clear and significant differences between the N. & S. chapels - evident in their widths, the pitch of their roofs, the arcade mouldings, and their strikingly dissimilar four and five-light E. windows - show that not everything was completed in a single building phase. Even so, the church guide ascribes both chapels to c. 1450, which enables it to explain the apparently simultaneous refenestration of the nave aisles as arising from the desire that after the chapels had been completed, the nave aisles should not seem dark and dingy by comparison (ibid., p. 6). However, with rather greater precision, Pevsner recorded a bequest of 1457 for the painting of the S. chapel roof, and considered the N. chapel to be associated with John Pulter II, who died in 1485, putting, perhaps, some thirty years between them. More help would also be welcome in the fine dating of the two, two-storeyed porches, which the church guide is content merely to ascribe to an unspecified 'final' stage of the building's development. Since both were obviously built to impress, the grander design of the S. porch, instead of simply being a reflection of its position against the more important S. front, may be more likely to indicate that it was built after the N porch, with the clear intention of 'going one better'.
Finally, returning inside the building, other internal work to examine at St. Mary's includes several examples of good mediaeval carpentry, even if the church guide is sometimes inclined to overate it. The best of the roofs is the one that was formerly over the chancel but is now above the eastern half of the N. aisle (as illustrated above left), which appears to be early fourteenth century in date: it is flat and formed of three cusped panels across the width, separated by moulded beams. The best screen is the fifteenth century parclose screen between the S. aisle and S. chapel, with two divisions either side of the central opening, especially attractive tracery arranged in two tiers, and twelve nicely carved angels holding the Instruments of the Passion, lined up along the top rail. As for monuments, none are outstanding, but Rupert Gunnis (Dictionary of British Sculptors, 1660 - 1851, London, The Abbey Library, 1951, pp. 368, 369 & 90) identified one by William Stanton (1639 - 1705), commemorating Ralph Skynner (d. 1697), one by Thomas Staynor (1668 - 1731), dedicated to Sir Ralph Radcliffe (d. 1721), and two by William Chadwick of Pentonville (fl. 1806-26), commemorating Robert Hinde senior (d. 1786) (illustrated above right) and Robert Hinde the Younger (d. 1819). The font is a fifteenth century piece which would have been impressive before it was mutilated.
|
