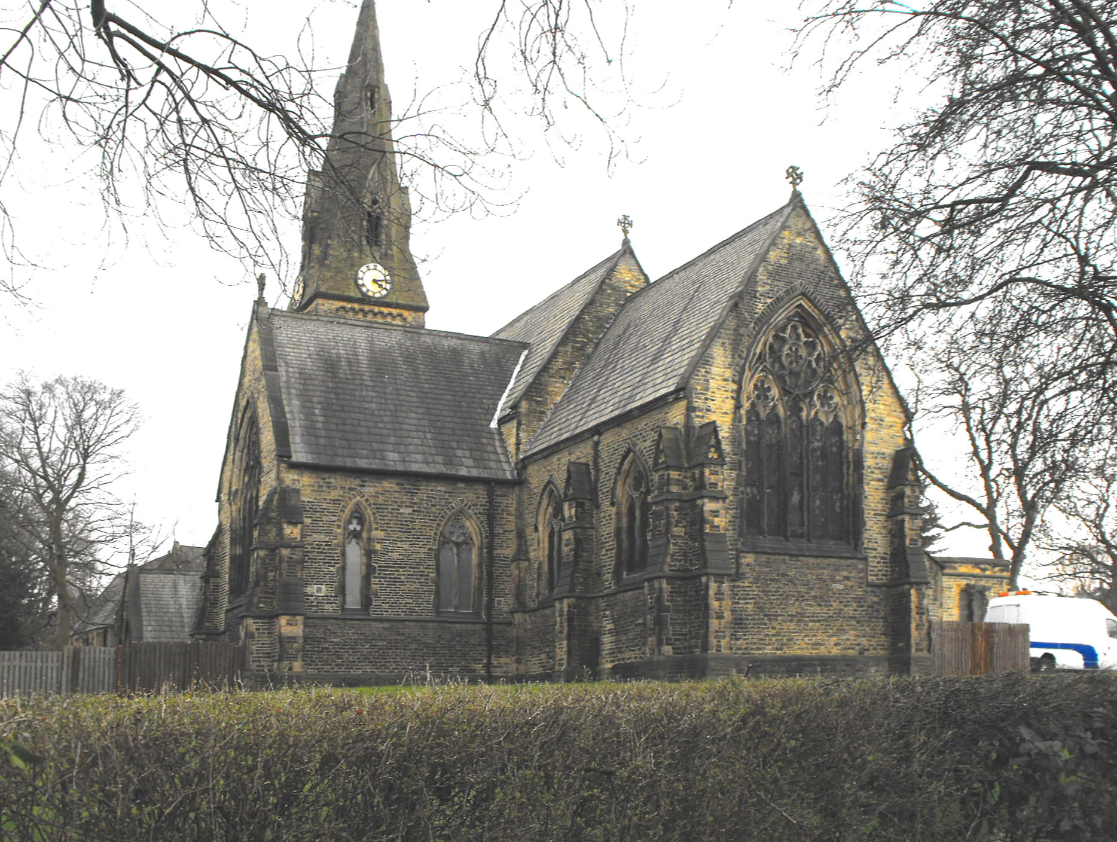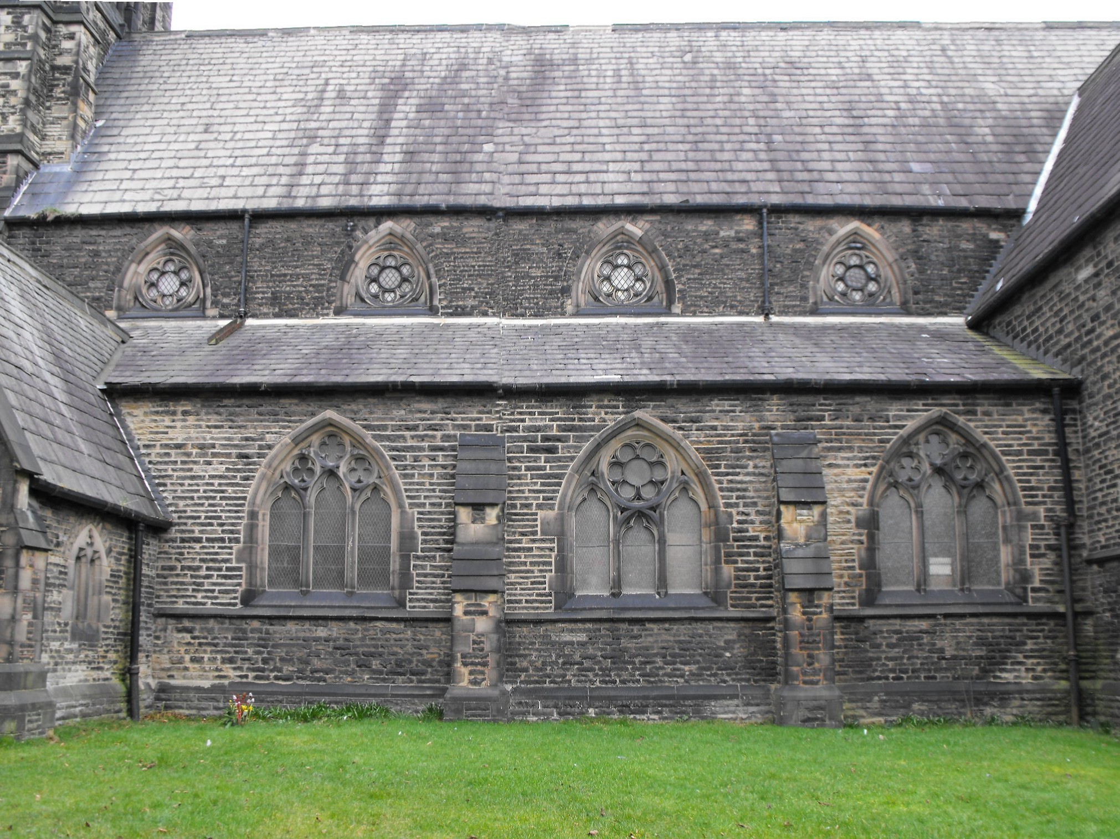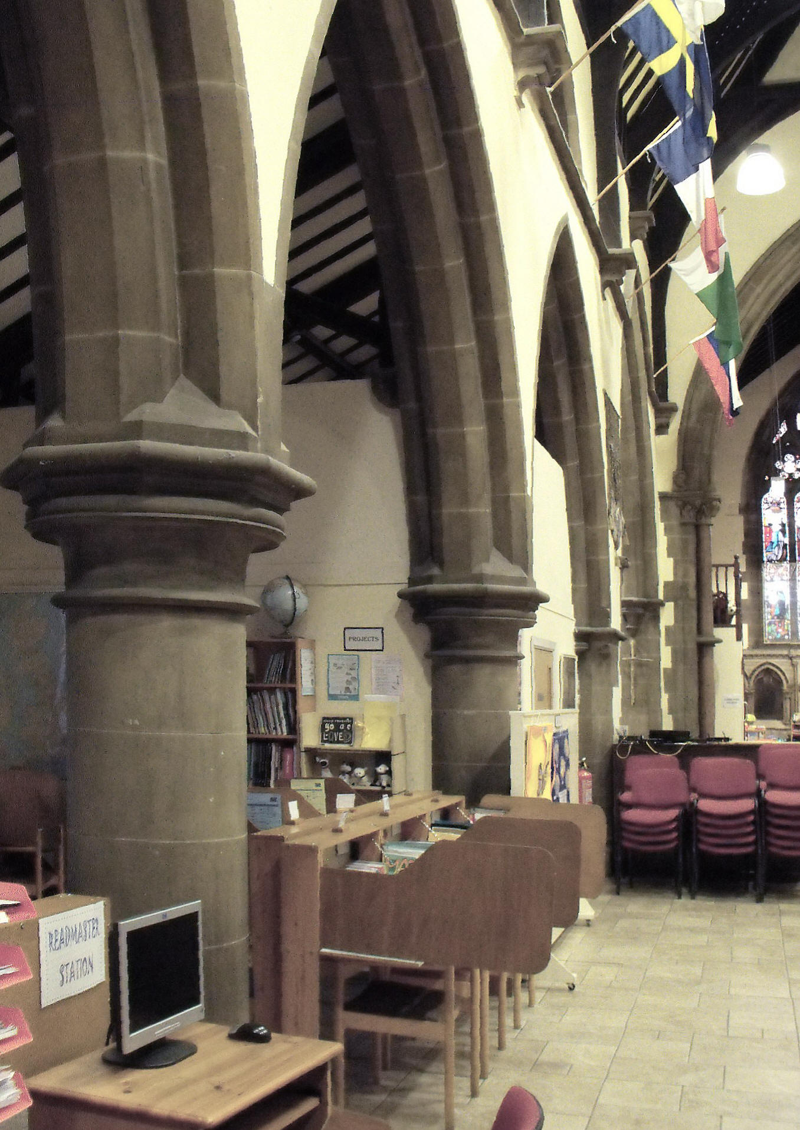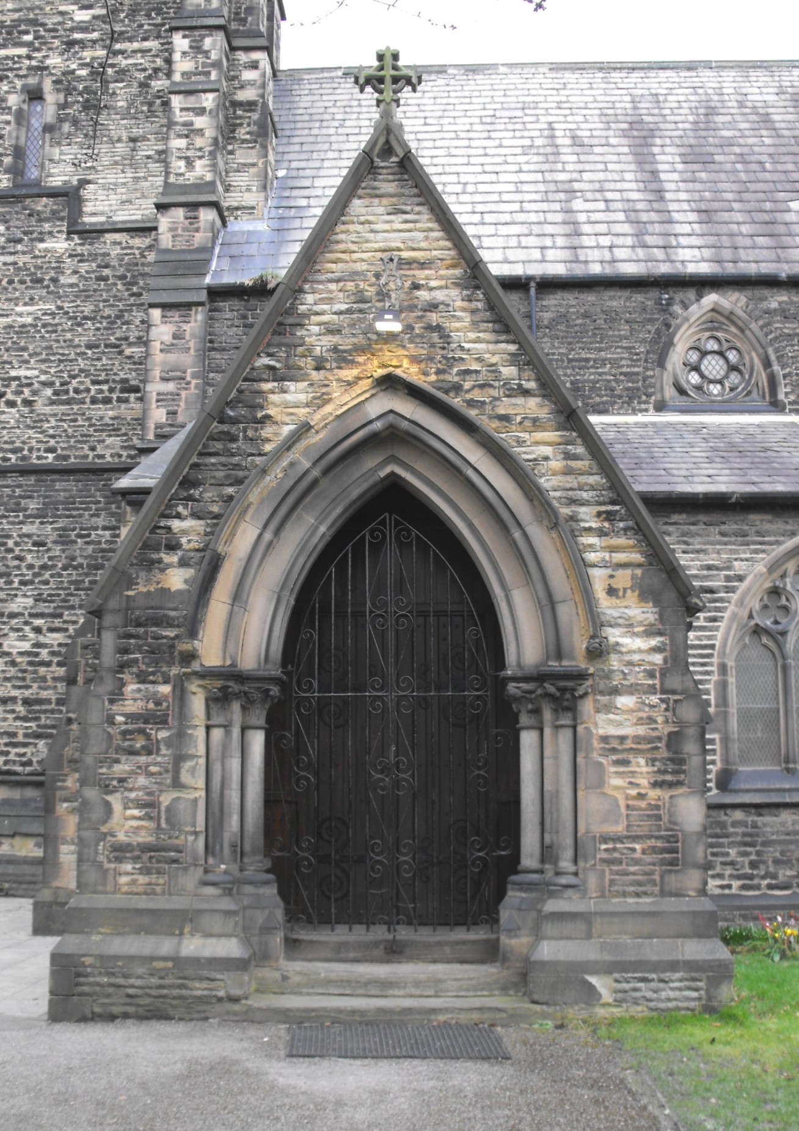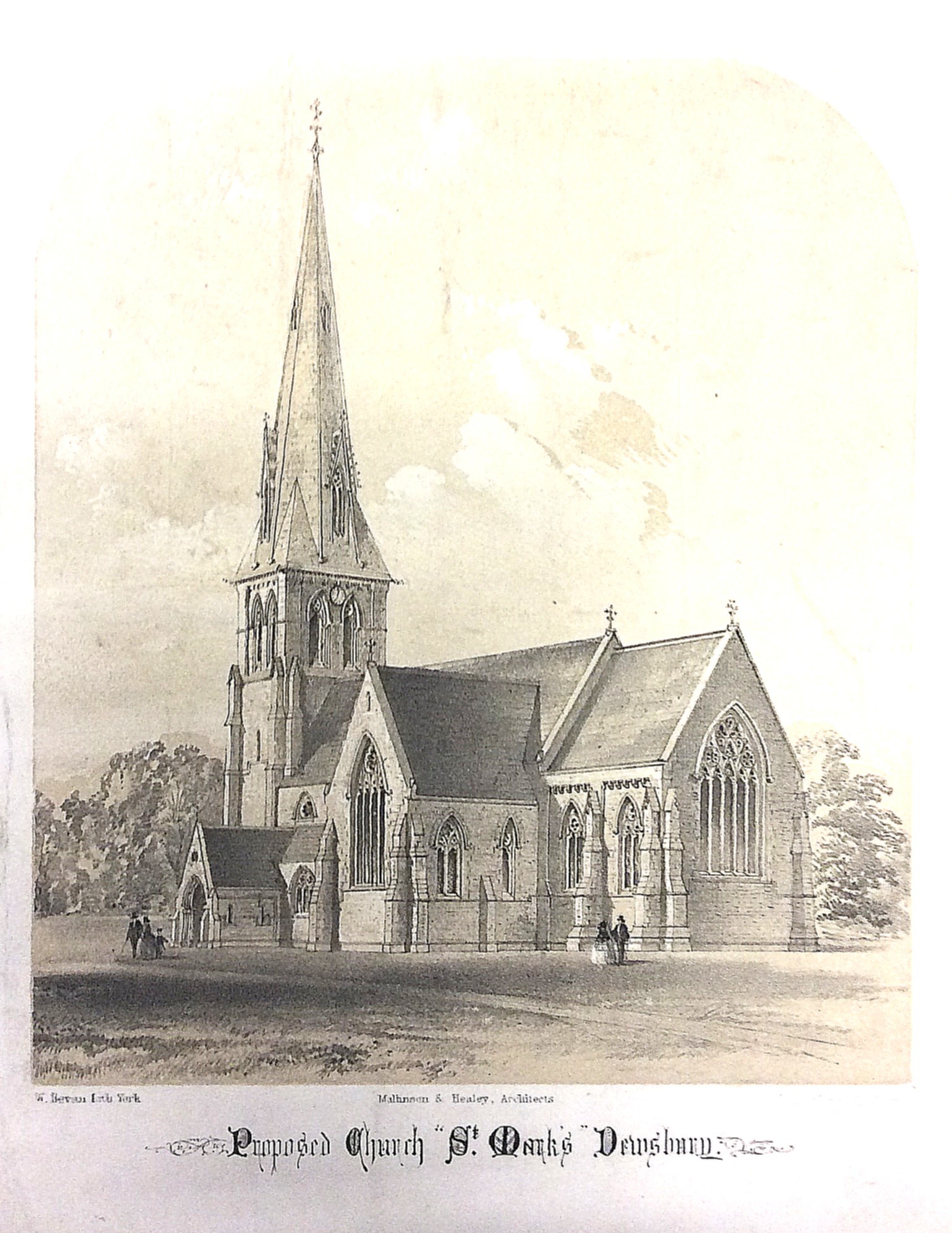|
English Church Architecture.
DEWSBURY, Gospel Church (formerly St. Mark) (SE 239 224), KIRKLEES. (Bedrock: Carboniferous Westphalian Series, Birstall (or Cropper Gate) Rock from the Lower Coal Measures.)
A large church, probably designed principally by Thomas Henry and Francis Healey in the months immediately following Thomas Healey (Senior)'s death.
'A city that is set on a hill cannot be hid' (Matt, ch. 5, v. 14), and a notable feature of Mallinson's and Healey's churches was how many were erected in prominent hilltop positions, the best of which enabled them to be silhouetted against the skyline. Two of the very best examples were St. Thomas, Claremount, and All Saints, Salterhebble (both in Calderdale), which even today, after the erection of many more buildings, can be seen a couple of miles away in certain directions at least. The former church of Sty. Mark, Dewsbury, half a mile north of the town centre, has been rather more hemmed in but is still a notable landmark for anyone climbing Halifax Road (formerly Millroyd Lane). (See the photograph above, taken from the east-southeast, and the lithograph of the proposed church before it was built, shown from the southeast, at the foot of the page.) However Thomas Healey probably played only a minimal part in the design of this building as the work seems to have been done principally in the months immediately following his death in November 1862, while the firm continued in business for a short while, with James Mallinson working in collaboration with Healey’s two elder sons, Thomas Henry and Francis. Quite who was responsible for this building, therefore, is difficult to tell, but it is not out of keeping with the firm’s previous productions.
This is a large church, comprising a chancel, an aisled nave with transepts and a S. porch, and a W. tower with a broach spire. The style is late thirteenth century geometric, with mainly three-light windows with trefoil-cusped lights and tracery composed of trefoils, quatrefoils and sexfoils in circles. The aisle windows adopt two designs (as illustrated in the photograph above, taken from the south), with central lights alternately stepped up and down and with an encircled quatrefoil and two encircled trefoils or an encircled sexfoil in the head respectively. The clerestory is comprised of arched openings rising from the springing line only, containing sexfoils or, more precisely, six circles arranged around a larger circle. The S. porch outer doorway (shown below left) has a keeled roll around the outer order and a plain roll around the inner order, and springs from two orders of side-shafts with stiff leaf capitals. The chancel E. window is five-light with cinquefoils in circles above the subarcuated outer pairs and a sexfoil surrounded by trefoils in the head. The chancel itself is two bays long and decorated with blank encircled trefoils in the gables at the top of buttresses that separate the bays. The tower is lit by a three-light W. window with three trefoils forming the tracery, and rises in four stages to two, two-light bell-openings per wall, separated by shafts. The tower stair is set in the buttress in the southwest corner, with the door facing diagonally southeast. The spire is lit by two tiers of gabled lucarnes, of which the lower faces the cardinal directions and the upper, the ordinal directions.
Inside the church, the nave arcades are formed of four double-flat-chamfered arches each side supported on circular piers, while a fifth bay separated by short wall pieces beyond and supported on corbels, leads to the transepts. (See the photograph of the N. arcade, above right.) The tower arch is lancet-pointed and triple-flat-chamfered with the inner chamfer rising from corbel shafts, and the chancel arch carries wave mouldings above an order of marble shafts in shaft-rings, topped by stiff-leaf capitals carved in limestone. The nave roof is of collar-beam construction, with purlins ⅓ and ⅔’s of the way up the pitch, the chancel roof has collars but no purlins, while in the case of the transept roofs the situation is reversed. These features aside, the church now holds nothing of historic interest within, but at least in its new rôle as a gospel centre and evangelical church school, the basic fabric of this fine building seems tolerably secure.
|
