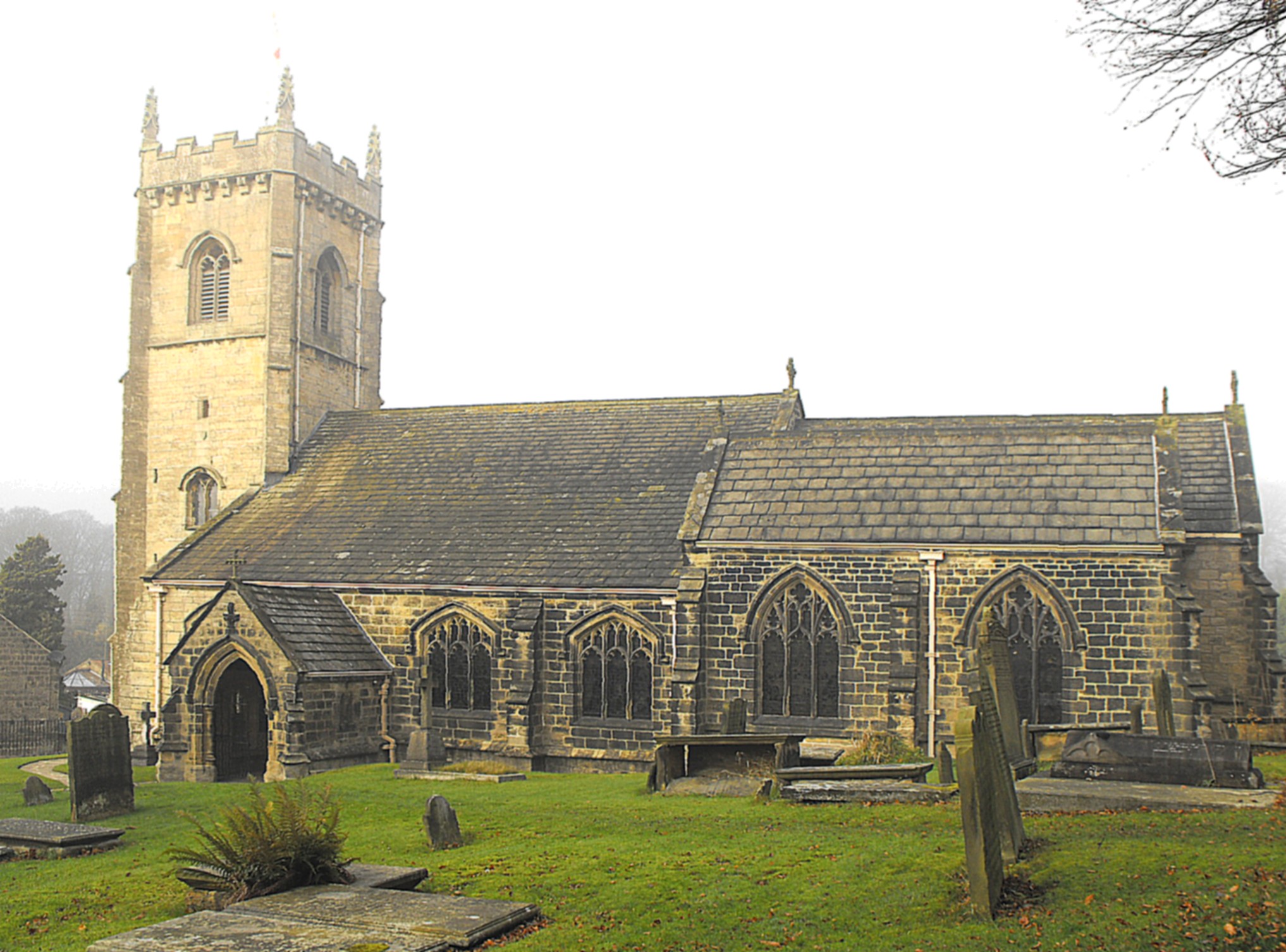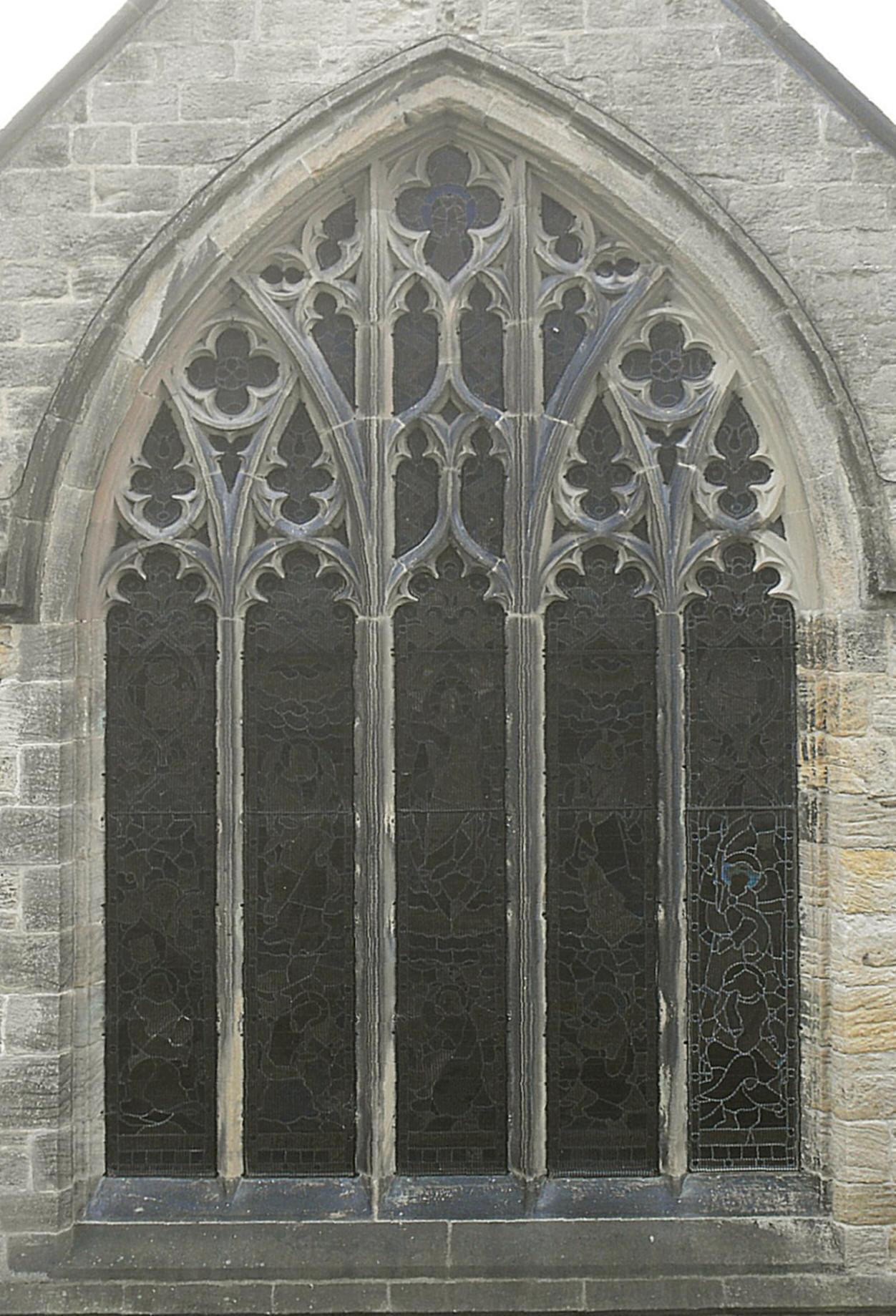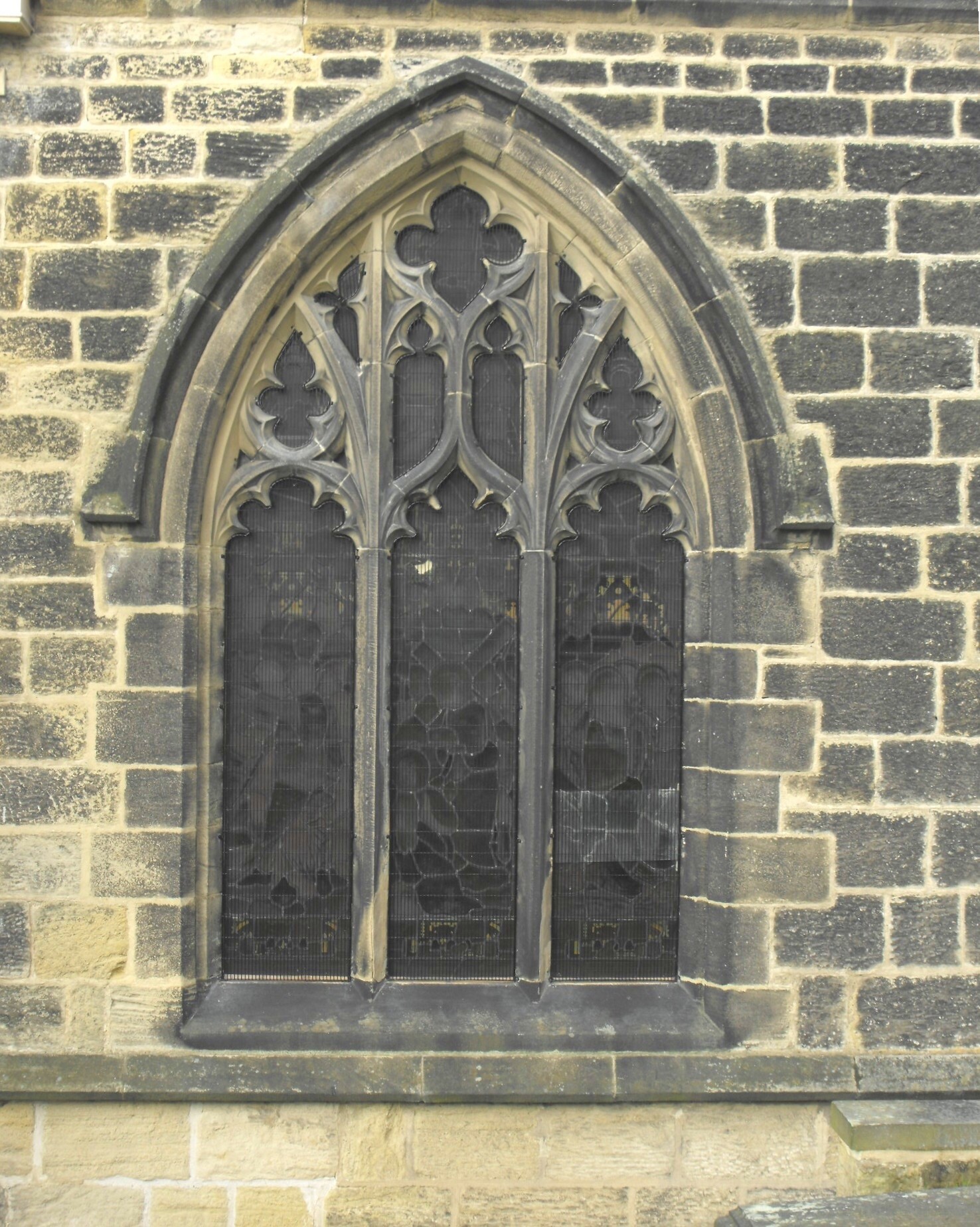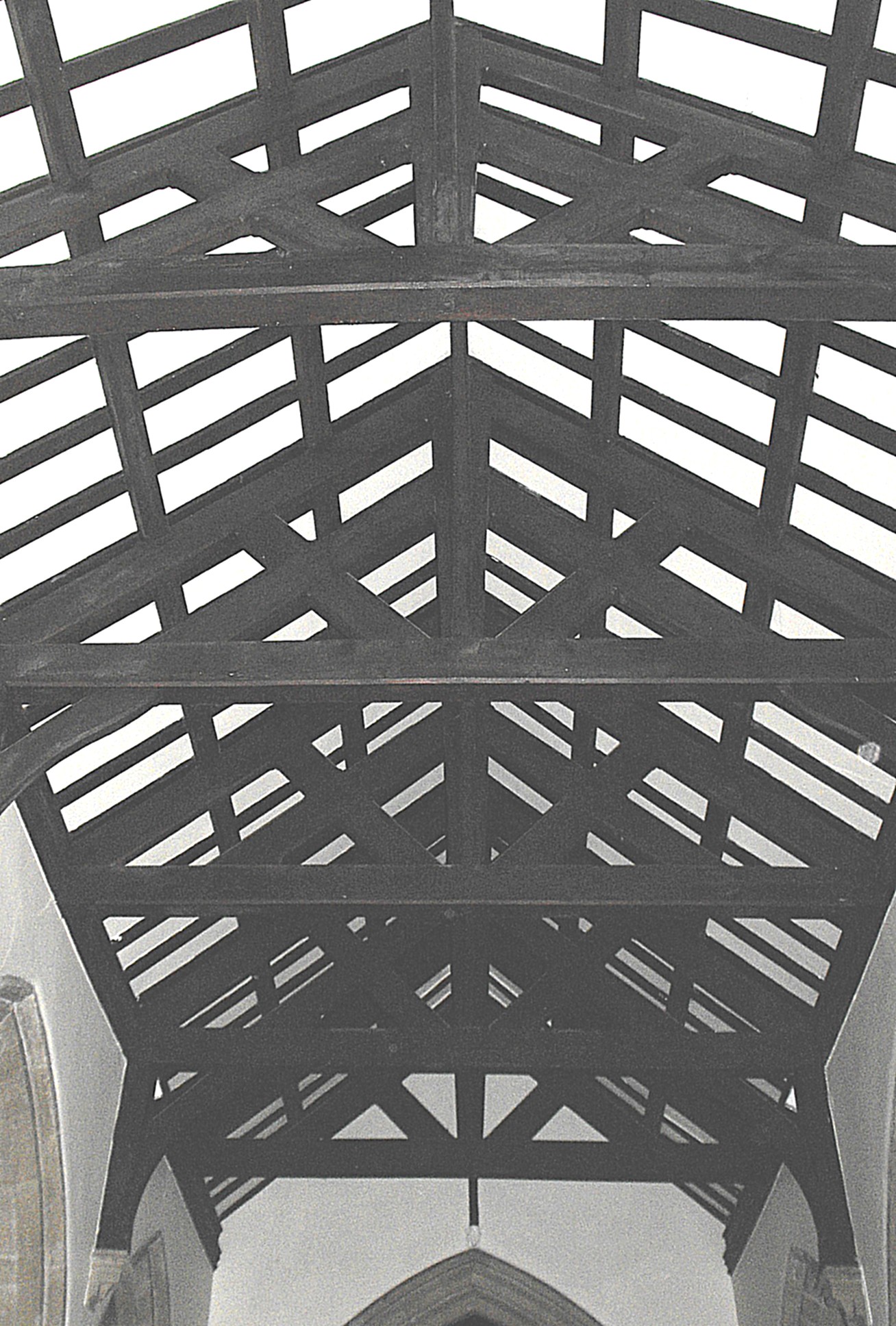English Church Architecture.
THORNER, St. Peter (SE 380 406),
CITY OF LEEDS.
(Bedrock: Carboniferous Namurian Series, Rough Rock Flags.)
An essentially fifteenth century church, sensitively restored
and partially reconstructed by Thomas Healey in 1855.
|
One of the subjects examined by this web-site is the near-complete oeuvre of a little-known but regionally dominant, mid-nineteenth century architectural firm specialising in ecclesiastical work, in order to discover how they built their local reputation, how they maintained a financially competitive edge and sustained a very busy practice with few or no staff, and what 'success' looked like in terms of monetary reward and the provincial architect's acquired position in Victorian society. The firm chosen is the partnership between James Mallinson and Thomas Healey (fl. 1845-62/3), who worked out of offices in Halifax and Bradford. The majority of the extant church buildings for which the partners were responsible are listed below and should ideally be examined in chronological order. They are:
|

This was probably a wholly Perpendicular church before its enlargement and partial reconstruction by Mallinson & Healey. Notes in the church say that in 1853 the tower was walled off for use as a fuel store, so restoration also entailed the removal of this wall, the renovation of the nave, and the construction of a totally new chancel with adjoining chapels. The total cost was £1,850.


The chapels are slightly shorter than the chancel and independently-gabled. Most of the window tracery was replaced in the lean-to nave aisles, and some of the masonry re-cut in the three-bay nave arcades, which are composed of double-flat-chamfered arches springing from octagonal piers with shallowly-projecting castellated capitals - the form Healey copied for his wide chancel arch and two-bay chapel arcades. Indeed, it is Healey's apparent faithfulness to such limited earlier work as he was able to retain, that makes the distinction between the mediaeval and Victorian so difficult to discern and suggests that had he been engaged on more church restorations and less new builds, he might have been an unusually sensitive conservator for his day. Windows are all in Third-Pointed or Perpendicular style: chapel windows are two-centred with strong mullions, outer lights subarcuated above daggers, and central lights surmounted by pairs of subreticulation units with quatrefoils above (as illustrated in the photograph above left); nave aisle windows are segmental-pointed and have supermullioned tracery. The excellent five-light chancel E. window (above right) has a central light separated by strong mullions and topped by two tiers of trefoil-cusped archlets and a quatrefoil, and outer lights subarcuated in pairs above Y-tracery filled with a pair of daggers and an encircled quatrefoil, but the effect is diminished by the rising ground to the east which has necessitated the digging of a ditch immediately behind to keep out the damp. The W. tower is diagonally buttressed and rises in two stages to bell-openings with straightened reticulation units in their heads, battlements, and crocketed corner pinnacles. The position of the stair in the southwest angle is betrayed by a door at the foot and a line of slit openings rising above. The S. porch outer doorway comprises two orders bearing double-wave mouldings and is encompassed by a hood-mould terminating in king and queen label stops,
This is all quite attractive and nor is the interior of the church without some grandeur, due in part to its size and expansive plan. The double-flat-chamfered tower arch and arches from the aisles to the chapels date from the restoration while the semi-circular arrangement of steps between the nave and chancel is quite obviously modern. The N. chapel now serves as a vestry and organ chamber. The nave roof (seen below), comprised of three double-bays, may or may not reflect the form of its mediaeval predecessor but the 30º angle of pitch is lower than usual for Healey and the structural overkill and extravagant use of timber is particularly striking, with tie beams supporting both king posts and 'V'-struts and the heavy principal rafters doubled a few inches beneath by parallel timbers of identical section. The chancel roof is ceiled and painted but still has arched braces supporting collars with king posts and three pairs of queen posts of very narrow scantling rising rather incongruously above.
.
