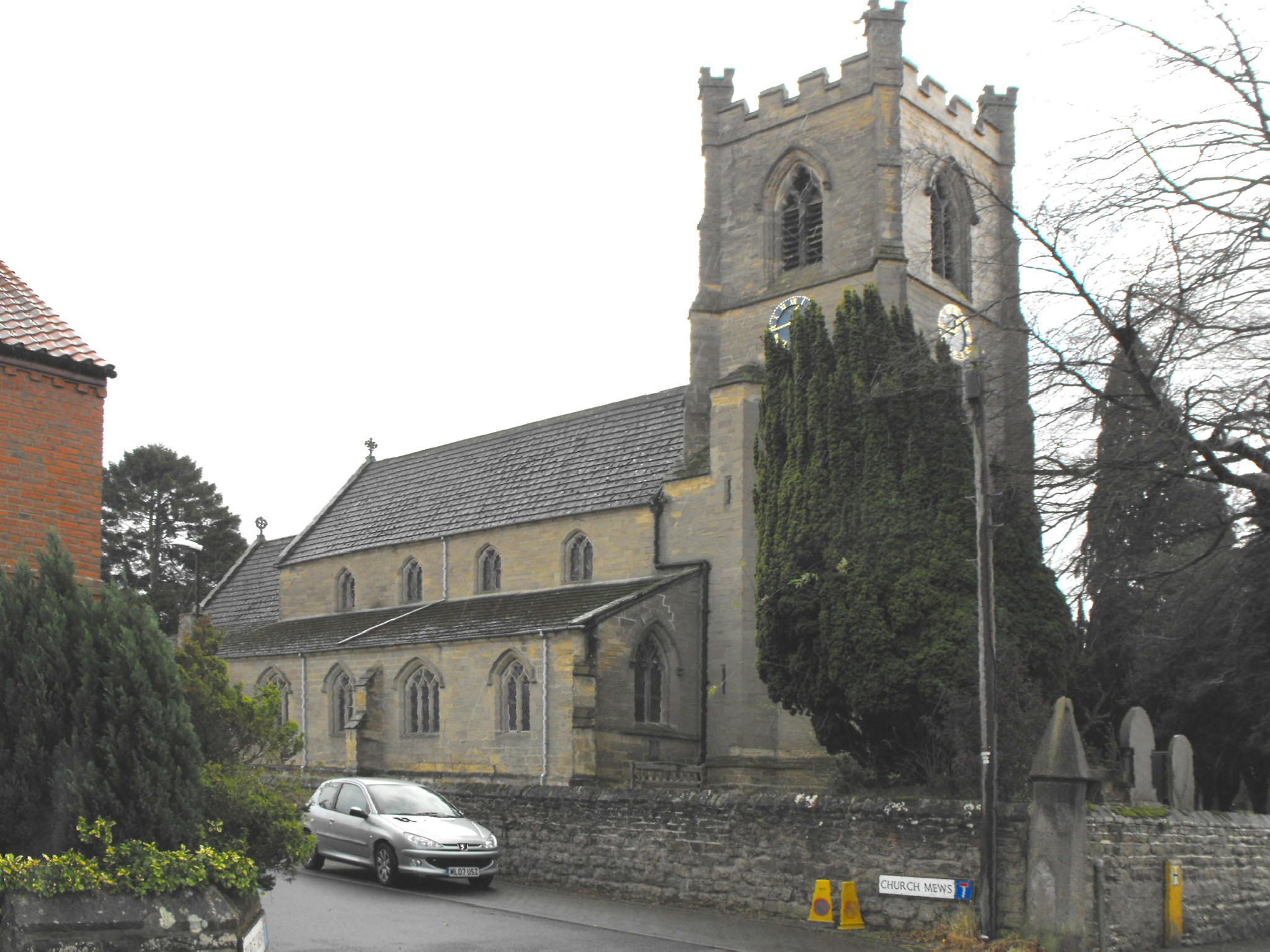|
English Church Architecture.
BOROUGHBRIDGE, St. James (SE 397 665), NORTH YORKSHIRE. (Bedrock: Triassic Sherwood Sandstone Group, undifferentiated sandstone.)
A moderately large church by Mallinson and Healey, built for just £2,200 inclusive of the cost of land for the church, churchyard, and intended parsonage.
There were three principal sources of funding for the construction of new churches, schools and parsonages in the mid-nineteenth century: single donors, grantors, or through an appeal for small subscribers. The first was certainly the easiest as far as the architect was concerned, for although he might find himself at the mercy of the donor's caprices, he could generally be sure that once his designs had been approved, his building would be realised with reasonable dispatch. This was less burdensome than being dependent upon grants: grantors usually attached a series of conditions to their awards, even when those awards were modest, and particularly for buildings where more than one grantor was involved, which was the majority in this situation, the necessary work incurred by the architect in meeting them was frequently time-consuming and laborious. Still worse however, not least because it risked the abandonment of the more profitable parts of the project (for the architect) such as the church tower, was the situation where the architect was reliant on small subscribers. The quest for subscriptions generally began in a flourish of optimism but could quickly fall away after every potential donor had been approached and the building committee was often left with a deficit at the end. The architect was also vulnerable: could he be sure he would be paid promptly and in full?
St. James's, Boroughbridge (seen above, from the northwest) was raised by subscription in 1852 to one of Mallinson and Healey's most pared back designs and probably the most that can be said for it architecturally is that the subscribers got a lot of accommodation (i.e. seats) for their money. The building consists of a diagonally-buttressed W. tower rising in three stages to battlements and little square angle turrets set diagonally, an aisled nave with an adjoining S. porch, and a chancel with a N. organ chamber and vestry, inside which, as at nearby St. Mary's, Lower Dunsforth, the architects have re-set a Norman doorway decorated with beakhead, and several fragments of carving, preserved from the old church. The style of the building is the mature Decorated of c. 1340. The three-light tower W. window (shown below left) has curvilinear tracery and the four-light chancel E. window, a variant of reticulated tracery, but the aisle windows are untraceried and formed merely of two or three trefoil-cusped lights set beneath encompassing segmental-pointed arches. The clerestory windows have trefoil-cusped Y-tracery and are set in the spandrels of the nave arcades within. None of this amounts to much, unfortunately, and the tower, which faces the road, is none the better for reputedly being a copy of the tower that was here before. Probably this was a mistake for Thomas Healey was adept at designing impressive towers on the cheap, as, for example, at St. Paul's church, Manningham (Bradford), but perhaps the building committee had laid it down as a condition.
The church interior is stark for the five-bay aisle arcades are formed of the most uniform of double-flat-chamfered arches supported on quatrefoil piers entirely without embellishments save only for head labels stops at the ends. Ascribed to Mawer and Ingle of Leeds, who were routinely patronised by Mallinson and Healey, they offered no scope for the firm to enhance their reputation, but if the poor little font is theirs also, as stated in The Leeds Intelligencer in its report on the church's consecration (in its edition for 31st July 1852, p. 6), then surely one of their apprentices must have been delegated the work. Still more remarkably, there seems never to have been a reredos (there certainly isn't now) although the E. window glass by Wailes of Newcastle (1808-81) (illustrated below right) was there from the beginning and is mentioned in the newspaper, so perhaps at that point, the money ran out. The incumbent, the Rev. George Holdsworth, seemed well pleased with the finished building, however, perhaps because he was well aware of the poverty of the district, so Mallinson and Healey could reasonably claim another satisfied customer. In his speech at the consecration dinner, the vicar spoke with proud admiration of his parishioners who with a unity of purpose... had exerted themselves, and... had that day seen the result which God had been graciously pleased to vouchsafe to their efforts. He hoped that they might be spared for many years to enjoy a faithful ministry and witness crowded worshippers in that little temple which He had enabled them to build (ibid.).
|


%20-%20boroughbridge%202.jpg)