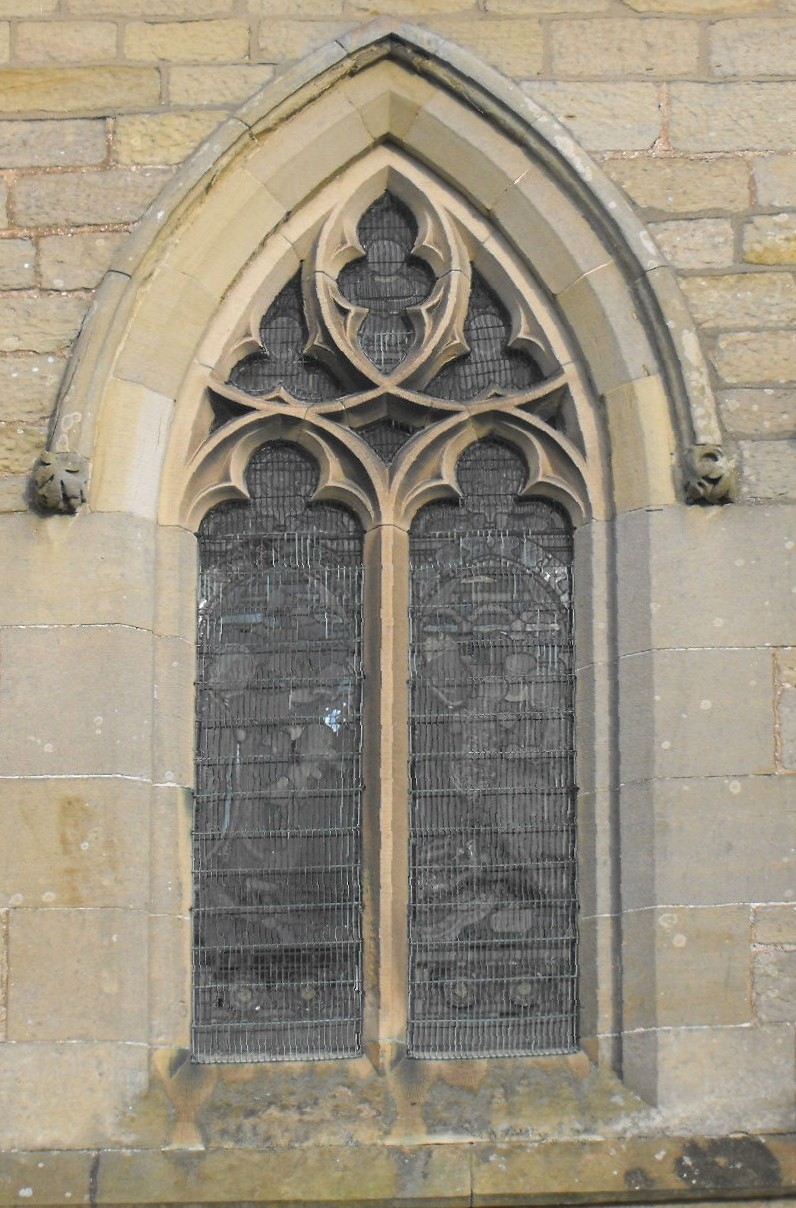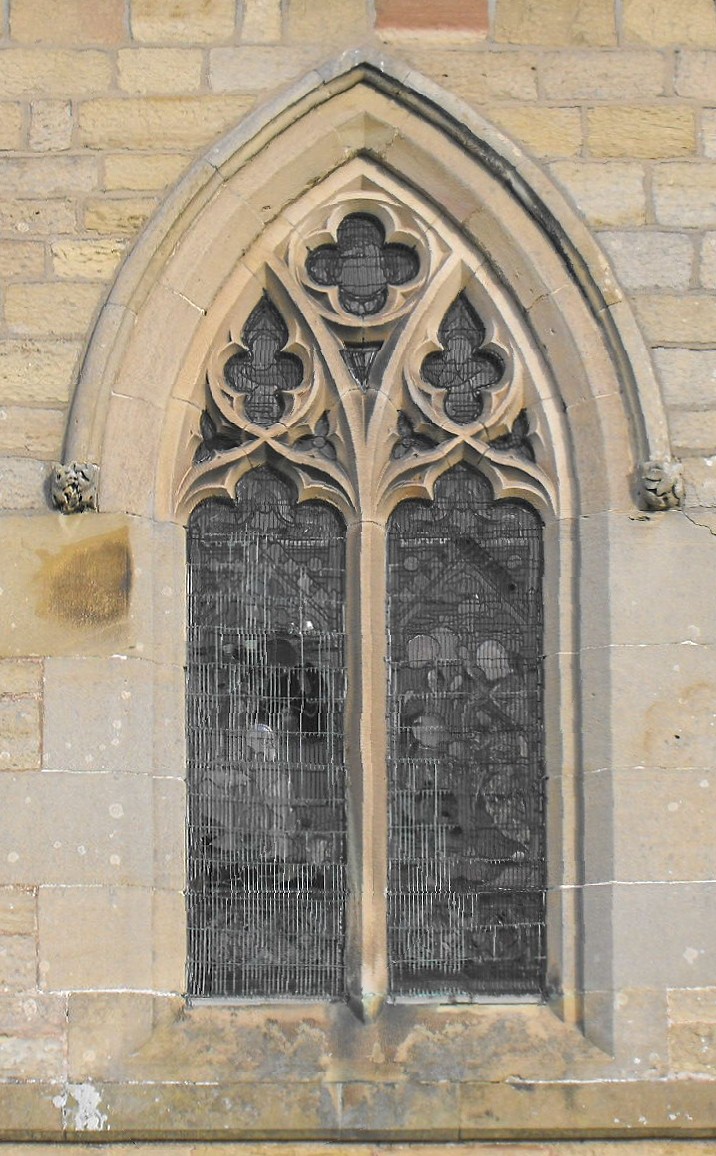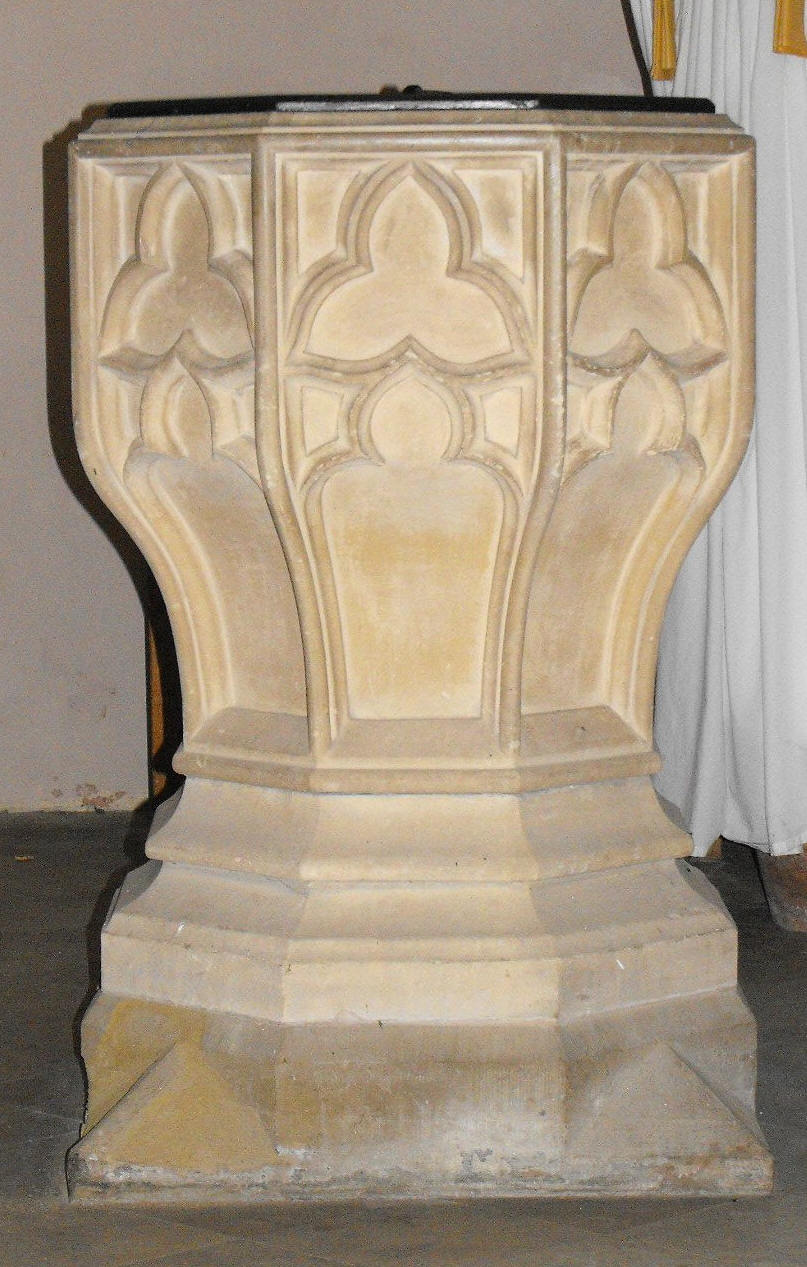|
English Church Architecture.
CUNDALL, St. Mary & All Angels (SE 423 731), NORTH YORKSHIRE. (Bedrock: Triassic Sherwood Sandstone Group, undifferentiated sandstone.)
A church by Mallinson and Healey in thoroughgoing flowing (or curvilinear) style.
As discussed under the entry for St. Matthew's, Bankfoot (Bradford), perhaps the lone advantage the provincial church architect possessed in comparison with his illustrious metropolitan cousin, was the opportunity to adopt a more relaxed attitude to the latest ecclesiological thinking, particularly as it related to the 'correct' building style to follow. Mallinson and Healey followed London tends in very broad outline but considered themselves free to deviate when they chose. One aspect of this previously explored was the way they were willing to alternate seemingly at random between the curvilinear and geometric styles whereas at national level, the former held sway at first but was subsequently almost entirely superseded.
St. Mary & All Angels', Cundall, is one of three churches all within a few miles of each other, constructed to the designs of Mallinson and Healey, the others being at Boroughbridge and Lower Dunsforth, both of which came under the mother church of St. Andrew's, Aldborough. Here the case was different as the parish was ministered by the Rev. J. Owen, but presumably neighbouring clergymen intent on church building would sometimes have discussed together the best choice of architect.
This is a small church, erected 1853-4, and the most interesting thing about it is its thoroughgoing adoption of the flowing style that monopolised the second quarter of the fourteenth century especially. This is witnessed not only by the ogee lights and inventive window traceries, but also by the fact that each window differs from the others, in contradistinction to the usual case with geometric tracery where the windows are either all the same as each other or else comprised of two designs alternately. (See the photograph of the church at the top of the page, taken from the south, and of three of the south windows in close-up, immediately above.) Here, in contrast to such restraint, the chancel E. window has full-blooded curvilinear tracery, albeit slightly pinched. The tower is diagonally buttressed and rises in four stages to the belfry and surmounting battlements, and if there is an obvious flaw in the of the church today, it lies here, for the bell-openings consist on every side of a single gaping arch, undivided into lights. This may not have been their original form, however, for it seems unlikely Thomas Healey would have left them in such a state.
Unfortunately, the church interior appears to have undergone twentieth century refurbishment for Mallinson and Healey's day book for 1854 (West Yorkshire Archives, Calderdale Record Office, Halifax, MOO:1) makes it clear that Healey designed the majority of the original furnishings as well as a number of features pertaining to the churchyard. Thus he was at work on the churchyard gates on Monday 16th January, the altar table on Thursday 26th January, and the altar rail (which was to be made of iron) on Monday 30th. When he inspected the church on Tuesday 14th March it was 'complete except [for the] porch and pewing' but the following Monday, his assistant was actually making full-sized drawings on some unspecified hinges! Healey was engaged again for part of Saturday 13th May, on the detail of the font, which does survive. (See the photograph, left.) Such details illustrate how nineteenth century ecclesiastical architects were often involved in every aspect of their commissions, down to some of the smallest details, and demonstrates that wherever reasonable, the buildings and their furnishings together ought to be regarded as works of art, entire in themselves, not as subjects for piecemeal modifications at the latest incumbent's whim. Finally, the chancel stained glass is by Heaton, Butler and Baine. The E. window is particularly attractive and features the angel appearing to the three Marys on Easter Sunday above the text, 'He is not here: for he is risen' (Matthew 28, v. 6.).
|




