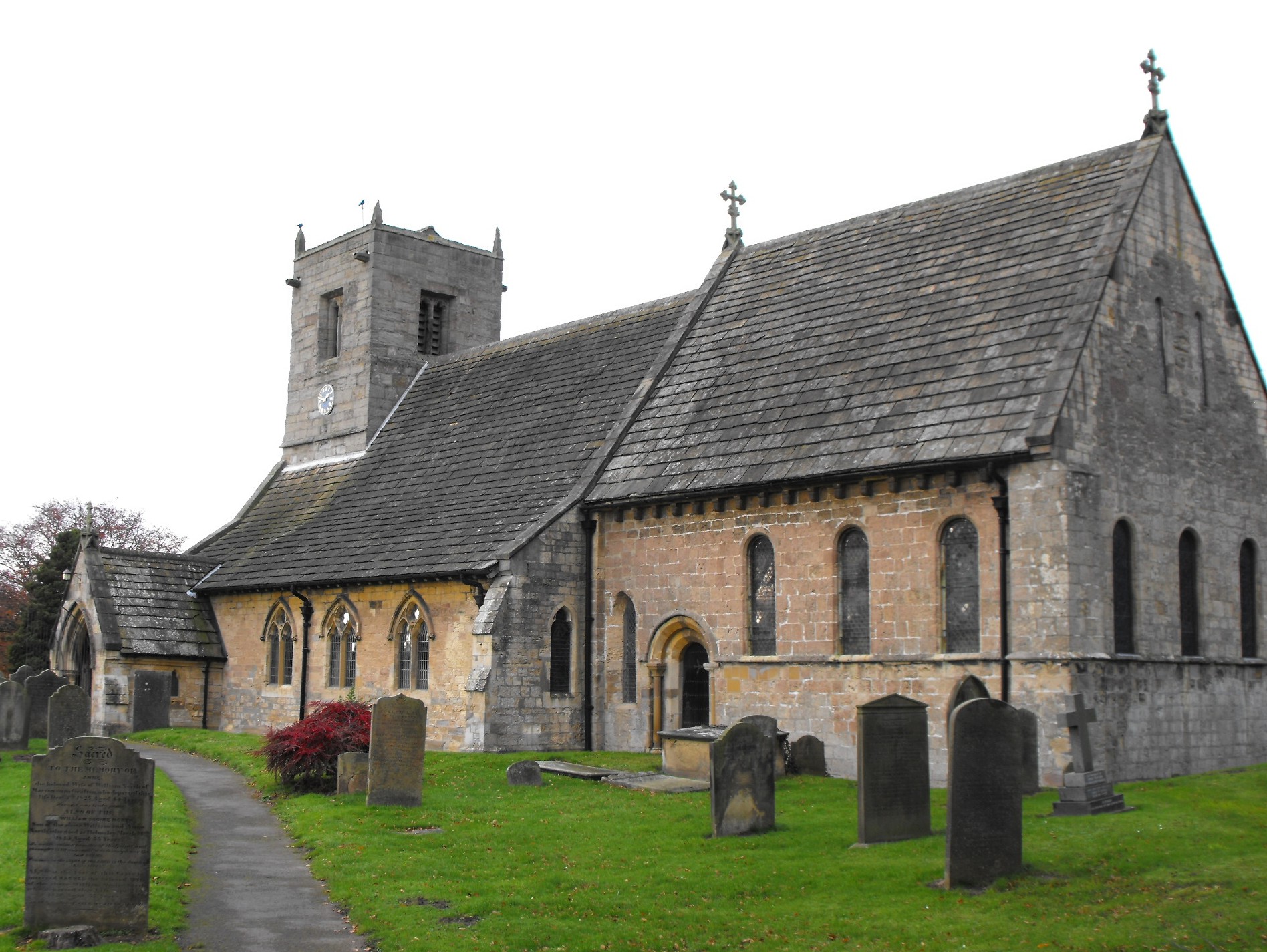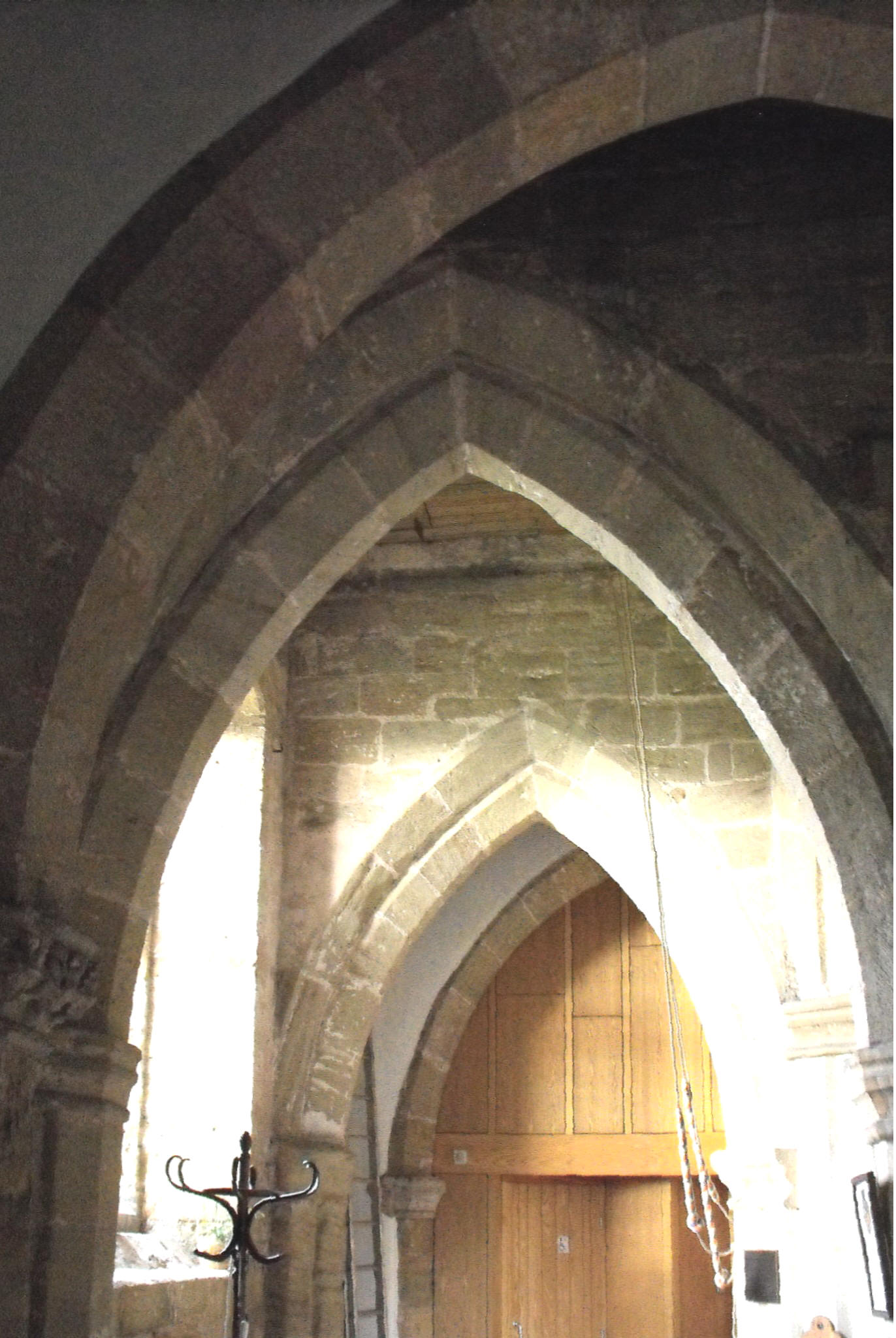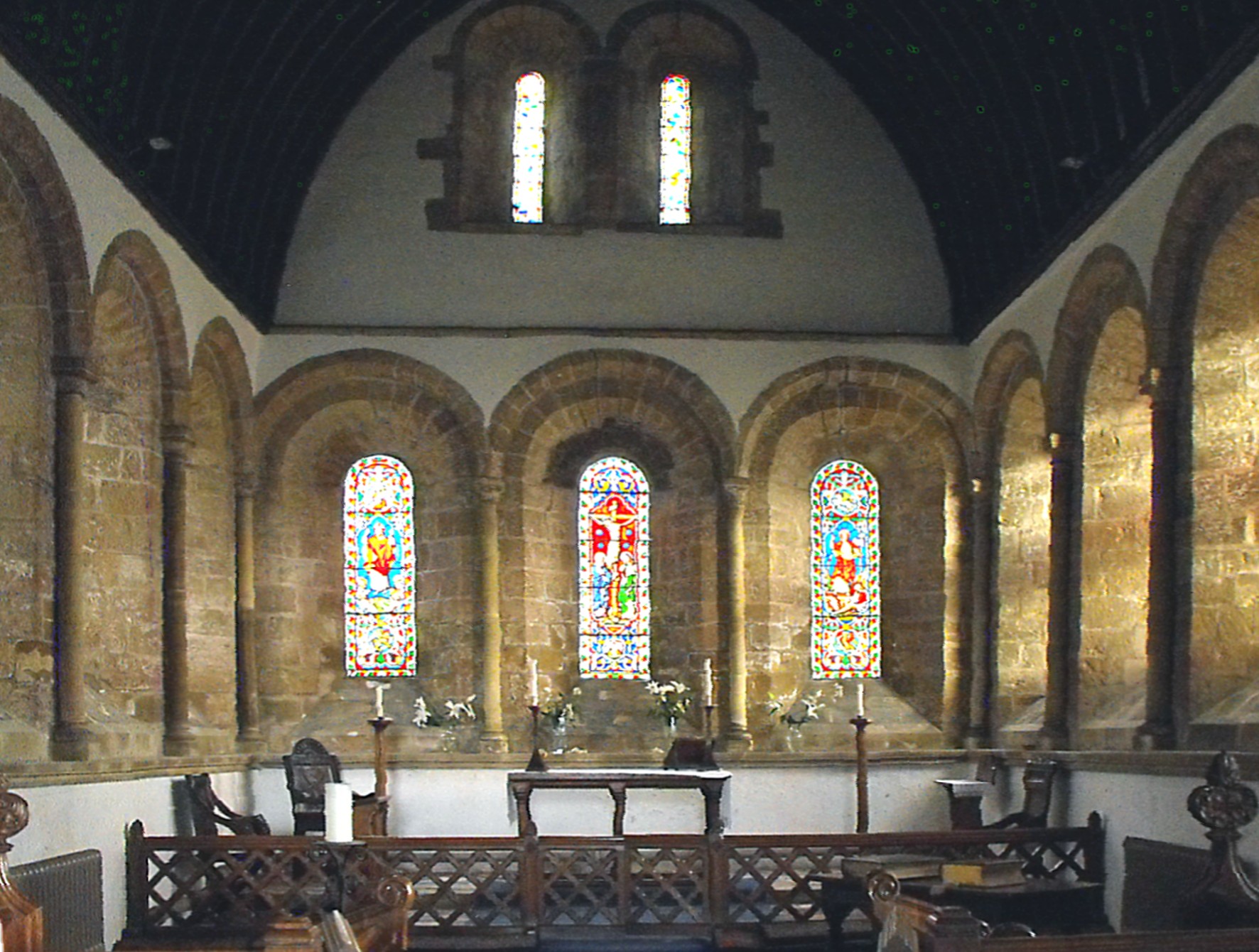|
English Church Architecture.
FARNHAM, St. Oswald (SE 348 606), NORTH YORKSHIRE. (Bedrock: Permian Zechstein Series, Cadeby Formation.)
A small rural church with an excellent Norman chancel.
This is a fascinating little building - typically rustic, as mediaeval churches mostly are in this area, but no less rewarding in consequence, particularly inside. It consists of a chancel, a nave with narrow lean-to aisles, a S. porch, and a stone belfry sitting in the improbable position on top of the wooden nave roof, but that and the three round-headed chancel windows on every side (i.e. north, east and south), suggest there may be more to discover within. The windows are relatively large and equally separated, and sit above a low string course, and so primitive an arrangement in the E. front, albeit with the addition of two much narrower openings in the gable (as illustrated below left), suggests this is genuine Norman work, which the quality of the masonry might otherwise leave open to doubt, even though some of the stonework around the round-headed priest's door in the S. wall is definitely ancient. The nave windows are Victorian Second Pointed work but the three-light W. window, which is seen from this direction to belong to a tower sandwiched between the aisles (as seen below right), is fifteenth century Perpendicular. None of this really prepares the visitor for the church interior, however, for one enters through the S. door to be confronted by four separate east/west arches, arranged across the nave from south to north (as the photograph, second below left, endeavours to make clear). This curious arrangement, it transpires, comes about because although the tower is encompassed by the aisles, it does not stand on the aisle arcades but on its own, separate arches, little more than a metre inside! The result is a forest of masonry responds made denser by the additional tower arch to the east and by the western arches of the arcades being separated from the other three bays on each side by short wall pieces. Even so, yet more striking than this proliferation of stonework is the display of Norman windows around the chancel. The church interior must now be described in chronological order and somewhat greater detail, beginning with this twelfth century work.
The rere-arches of the chancel windows form a continuous arrangement around the south, east and north sides of the chancel, and are formed of two orders with the outer order supported on shafts with capitals resembling water leaf. (See the photograph below right.) The effect is extraordinarily rich in so rural a setting. The work seems entirely original, and the date, judging chiefly from the capitals, c. 1180.
The contemporary Norman nave no longer exists but the three-bay eastern bays of the N. arcade (seen below left, from the southwest) may have followed soon after: the arches are pointed now but composed of a single order bearing narrow chamfers springing from circular piers with large capitals. This is Transitional work of c. 1200. The three eastern bays of the S. arcade opposite (illustrated below right, from the northwest) seem to have been constructed about a century later: the piers and capitals are octagonal and the arches carry two wide flat chamfers with small broaches beneath the outer order.
Quite when the decision was taken to lengthen the nave is difficult to tell for the separate western arches are primitive in form - perhaps the work of a local 'jobbing' builder. The northern arch is partly obscured, moreover, by a modern wooden vestry built around the western bay of the aisle, but Pevsner felt able to describe the southern arch as fourteenth century and its counterpart as fifteenth century (The Buildings of England: Yorkshire West Riding, Harmondsworth, Penguin, p 195).
Be that as it may, it is evident the tower was built later than either - perhaps around the end of the fifteenth century. The three-light W. window, with stepped trefoil-cusped lights beneath a segmental-pointed arch (illustrated at the top of the page), seems to provide the best evidence for its dating as the three tower arches are composed very simply of double-flat-chamfered arches supported on responds formed of two polygonal orders. Five arches so closely set around the tower, however, naturally presents a very idiosyncratic appearance, and it forms the second principal matter of interest in the church in the absence of any ancient carpentry or significant monuments. |



%20-%20farnham%206.jpg)
%20-%20farnham%205.jpg)