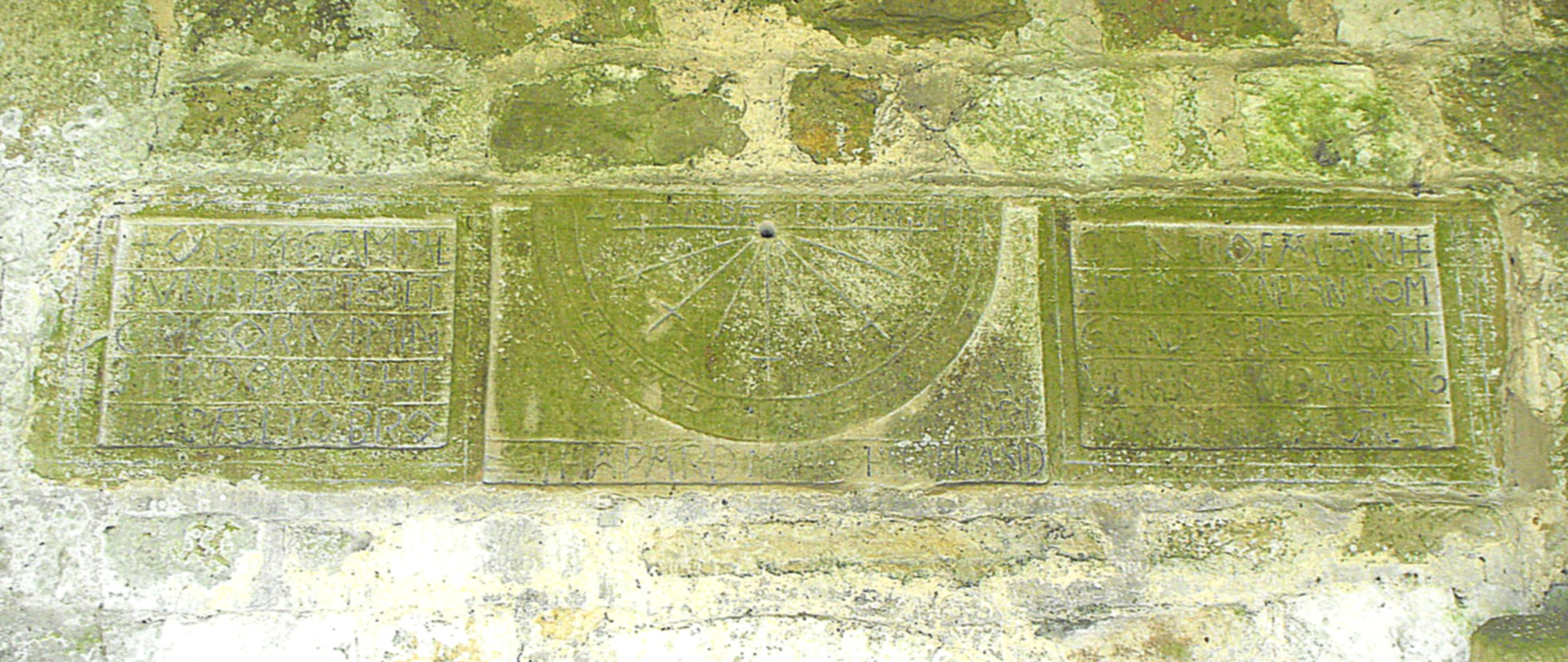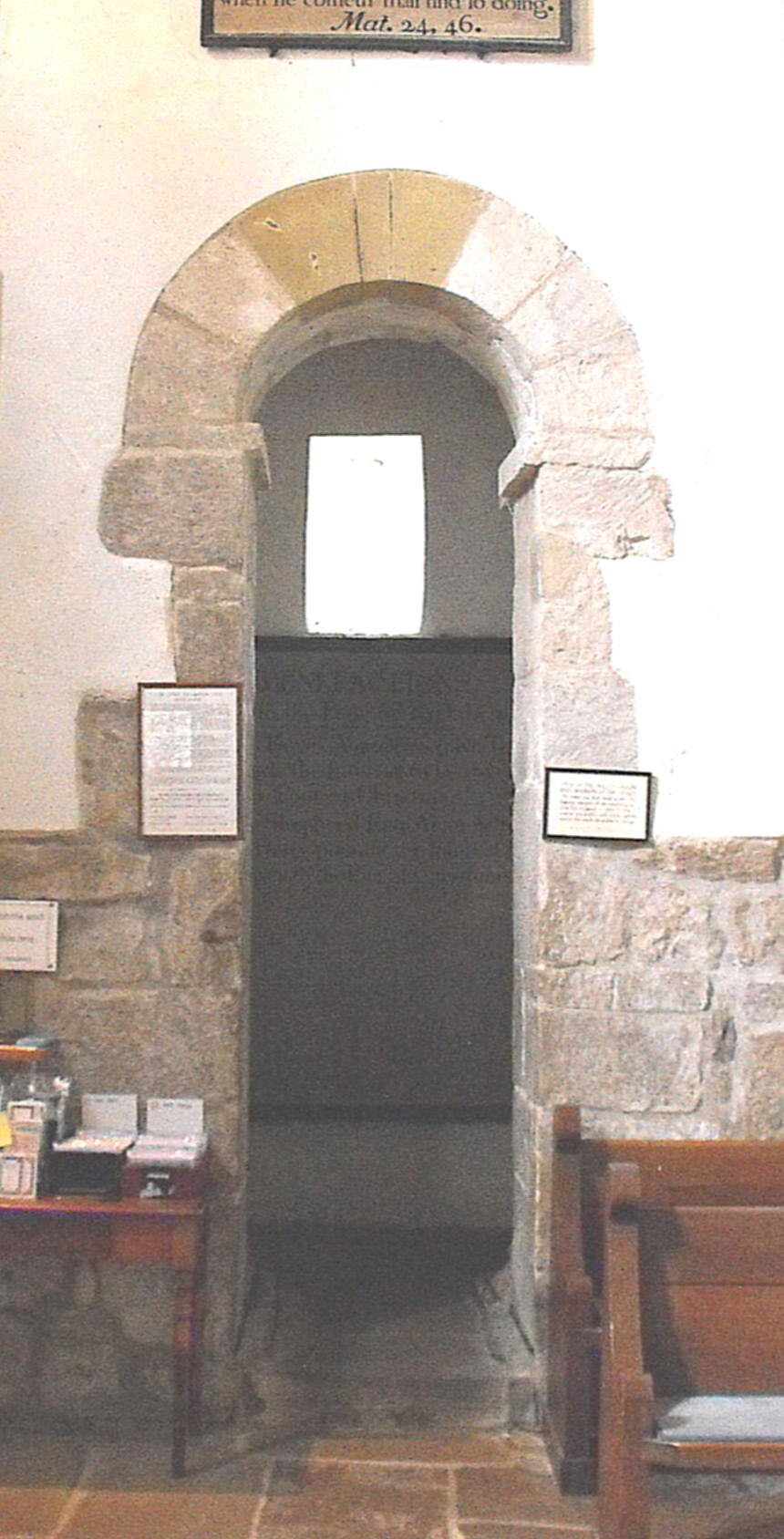|
English Church Architecture.
KIRKDALE, St. Gregory (SE 677 858), NORTH YORKSHIRE. (Bedrock: Upper Jurassic, Malton Oolite Member.)
An ancient little church with a late Saxon nave.
This important little church now stands in an entirely isolated position beside the Hodge Beck. It is significant chiefly for its late Saxon nave, datable from the Old English inscription above the S. doorway (and now inside the nineteenth century S. porch). This is arranged in three panels (shown below), the central one of which is occupied by a sundial, while the outer two read, 'Orm the son of Gamel acquired St. Gregory’s church when it was completely ruined [left hand panel] and collapsed, and he had it built anew from the ground to Christ and St. Gregory, in the days of King Edward and in the days of Earl Tostig [right hand panel]'. Tostig, brother of Harold Godwinson who was briefly Harold I, was Earl of Northumbria between 1055 and 1065, when Edward the Confessor was king.
Internally the main Saxon feature is the tall and very narrow tower arch (below left) which was once the original entrance to the church before the silly little tower was added in 1827, as shown by the shafts on its west face. The chancel arch up to as far as the abaci, is also Saxon, showing the nave today remains its original length. The nave windows are all later insertions, and the three-bay N. arcade (below right) was apparently built on the foundations of the former Saxon N. wall c. 1200, when an aisle was presumably required to accommodate a growing congregation: the arches are composed of two pointed orders bearing the narrowest of chamfers, and the piers and responds are circular or semicircular with octagonal or semi-octagonal capitals, one of which carries a design which is clearly a variant of waterleaf. The S. doorway must have been inserted at about the same time. The chancel with its tall, steeply-pitched roof was rebuilt in 1881 but retains a few re-used thirteenth century features, namely its two lancet windows in the S. wall, its priest’s doorway, and its group of three lancets to the east.
|
%20-%20kirkdale%201.jpg)


