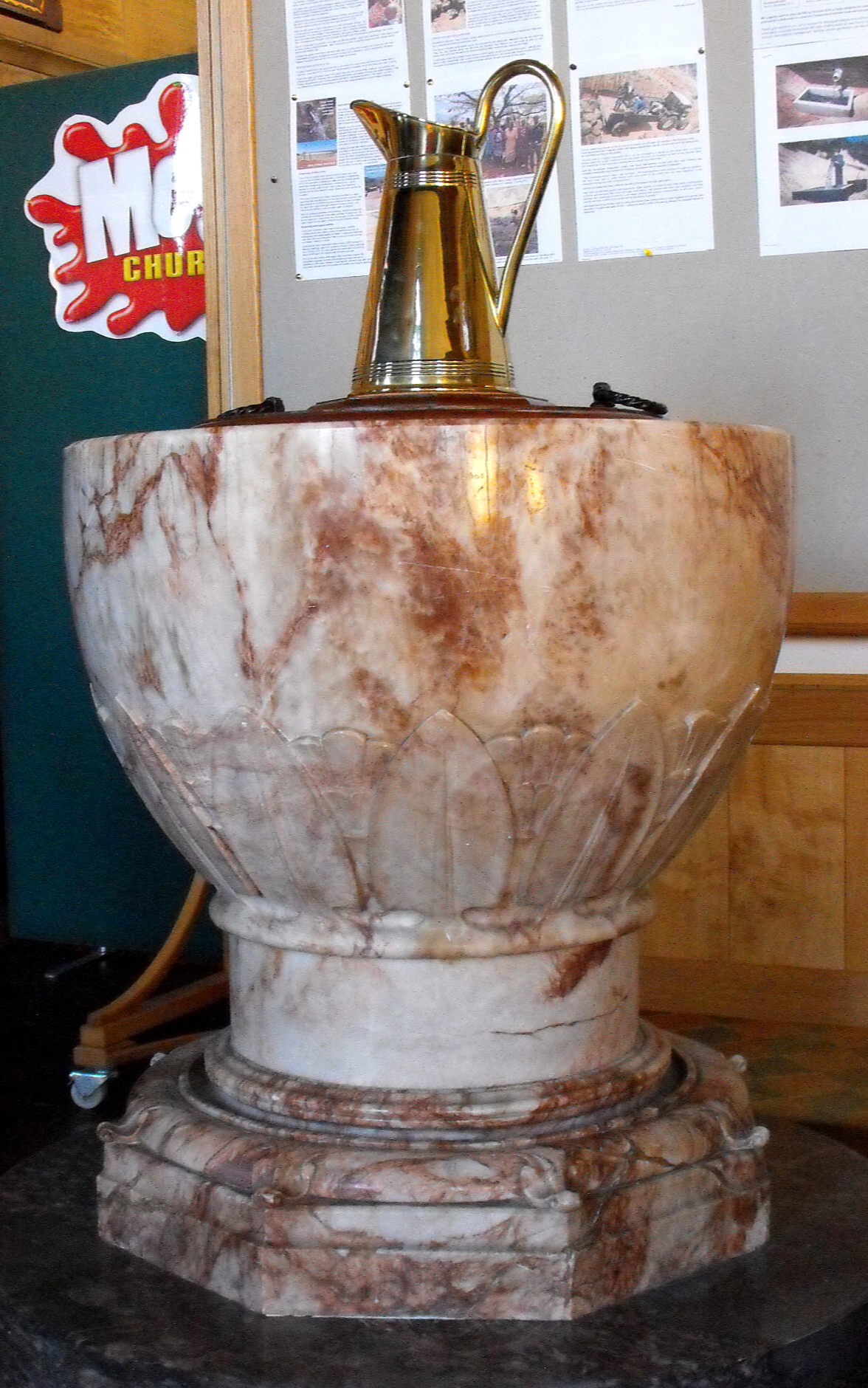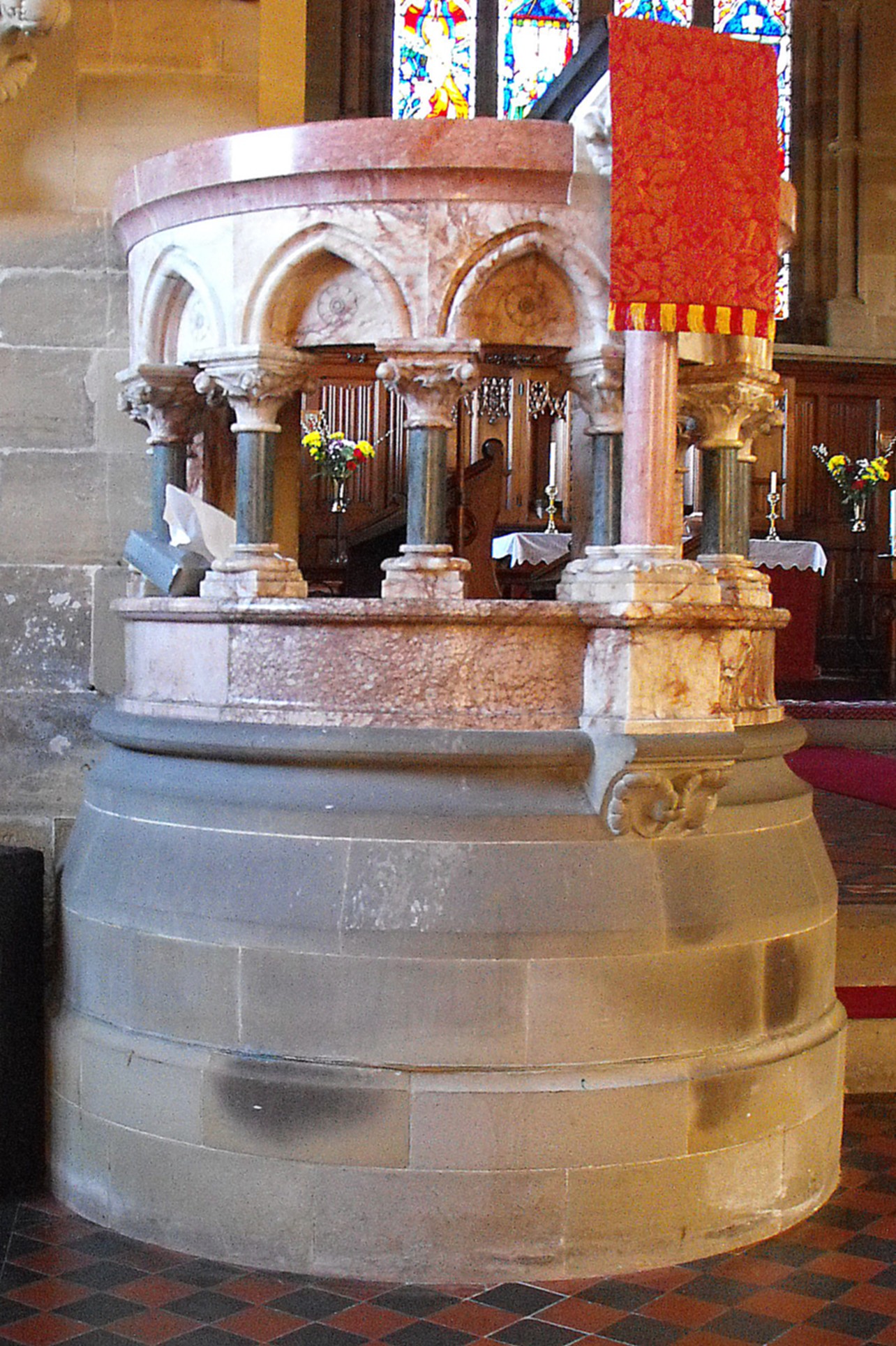|
English Church Architecture.
TOCKWITH, Church of the Epiphany (SE 466 524), NORTH YORKSHIRE. (Bedrock: Triassic Sherwood Sandstone Group, undifferentiated sandstone.)
A fine Ruskinian church, probably representing an early effort by Francis Healey c. 1863.
This significant and immaculately maintained church is doubly notable today for the retention of its original Victorian layout and almost all its original furniture and furnishings, as demonstrated by the detailed description of the building in the Yorkshire Gazette for 27th October 1866 (p. 5), in its report on the church’s consecration. The architects, according to the report, were, anachronistically, 'Messrs. Mallinson and Healey of Bradford and Halifax', who were 'worthy of the highest commendation in designing so elegant a church', but since that firm had ceased to exist some three years previously, then probably by T.H. & F. Healey, the partnership formed in late 1863 between Thomas Healey's two elder sons, unless the design was drawn up several years earlier and held over for lack of available funds. The church shares its pure geometric style and Ruskinian emphasis on basic solid geometry with St. Barnabas's, Heaton (Bradford), erected 1863-64 but probably designed principally by Francis Healey, notwithstanding that the present building is noticeably less muscular (as seen in the photograph of the church above, taken from the north).
The Church of the Epiphany is pseudo-cruciform in plan, being formed of a chancel with a cross-gabled S. organ chamber, a wide but aisleless nave with shallow transepts and a N. porch, and a circular northwest tower, accessed from the porch and surmounted by a short conical spire. Dimensions are (again according to The Yorkshire Gazette), for the chancel - 32' by 21', for the nave - 65' by 22', and for the transepts - 14½' by 17½', while the tower and steeple are 70' high. Windows are mostly two or three-light, apart from the four-light chancel E. window with subarcuation of the lights in pairs, the wheel window high up in the nave W. wall, and a smaller wheel window in the S. wall of the vestry, but with the obvious exception of the last two, all are formed of uncusped lancet lights, sometimes stepped, and tracery composed of pseudo-trefoils, quatrefoils, cinquefoils and sexfoils, composed of small circles surrounding larger ones. Some windows also have an order of side shafts, either outside or in, in the former case with capitals formed of simple rectangular blocks of deliberately pockmarked stone, which is perhaps the only ugly element in this otherwise attractive building. The tower rises in four short stages.
Inside the church, both the transept arches and the chancel arch open directly into the nave beneath wide, flat intradoses with rolls on the angles, supported on large angel corbels in the case of the transept arches and by pairs of corbel shafts with leaf capitals which rest in turn on larger angel corbels in the case of the chancel arch (as illustrated in the interior photograph of the church, above, looking towards the east). A smaller arch opens from the chancel to the S. organ chamber-cum-vestry.
Furnishings in the church include, first and foremost, the very fine 'pulpit [which] is of alabaster and circular in shape [shown below left]. It stands on upon a stone plinth and has six shafts of dark green marble, with beautifully carved capitals of white marble' (ibid.). The font (below right), which has been moved from the west end of the nave to a more convenient place in the S. transept is round in shape and... of alabaster... [It] stands on a base of dark green marble. The floor of the church is paved with Minton’s tiles of different colours and has a pretty effect... The altar rail is of oak and is supported by ornamental iron work... The church is fitted up with neat and substantial open seats of oak, and they are provided with book shelves. As for the window glass, which was likewise installed in 1866, the E. window is a great ornament to the church. It is filled in with stained glass by Messrs. Hardman of Birmingham. The subjects illustrated are the Agony in the Garden, Christ led away to be crucified, Christ bearing the Cross, and the Crucifixion. The general tone of the window is good, the colouring throughout being rich and mellow, the whole harmonizing well together. The tracery is [also] of stained glass, containing in the centre the Agnus Dei, surrounded by a variety of devices... The south window represents the raising of Lazarus, with the motto, 'Thy brother shall rise again', and the north window is illustrative of the Good Samaritan, the motto being 'Go and do thou likewise'.
The same newspaper report also contained important information about the materials used in the building’s construction, together with the eventual cost. The interior and exterior walls are faced with Wetherby limestone and the roofs are of deal, stained and varnished, and covered with Westmorland slates. The total cost of the work, including the furnishings, was approximately £4,000, which was provided in its entirety by Mrs. Yorke of Wighill Park. |
%20-%20tockwith%201.jpg)
%20-%20tockwith%203.jpg)

