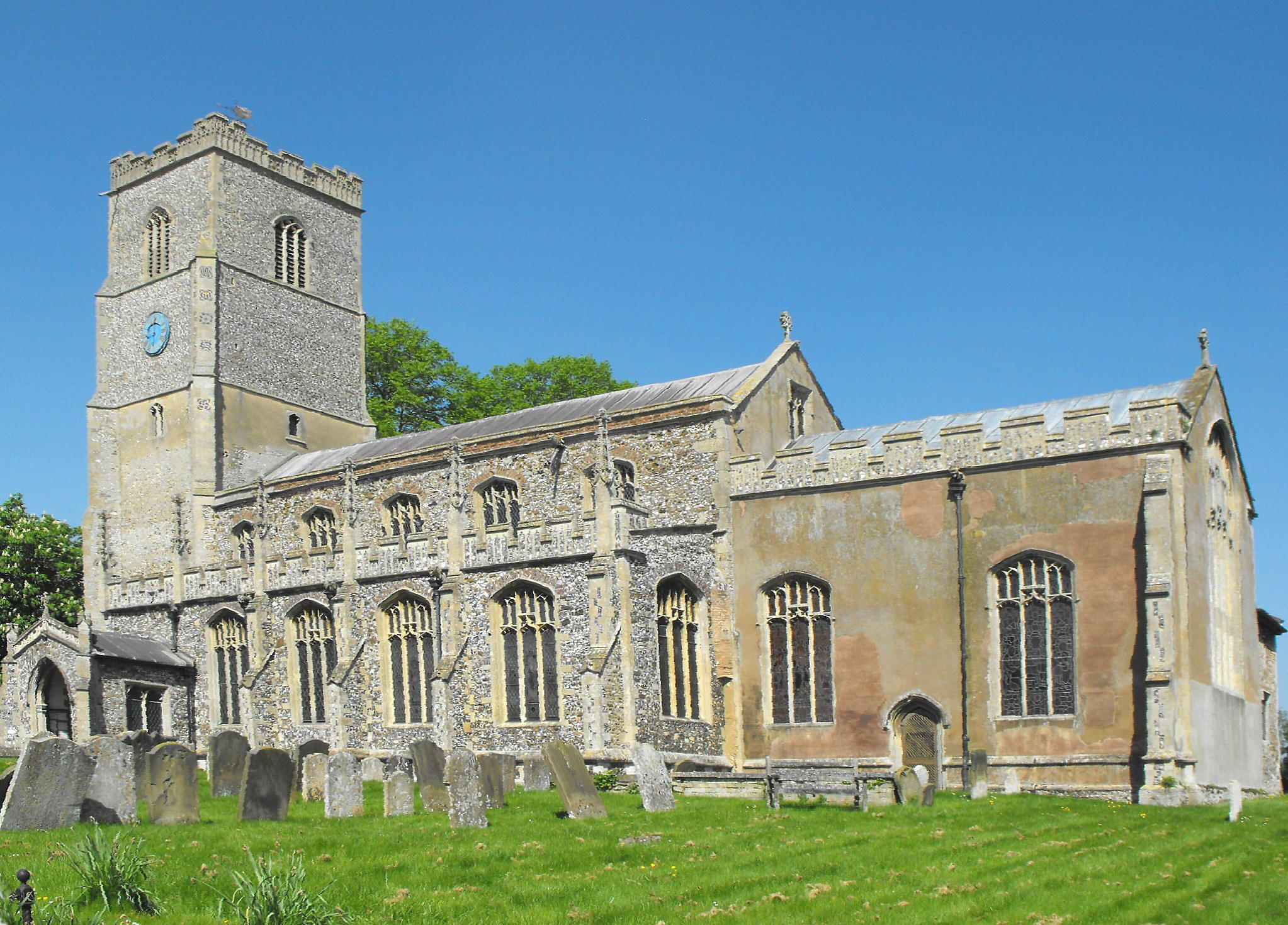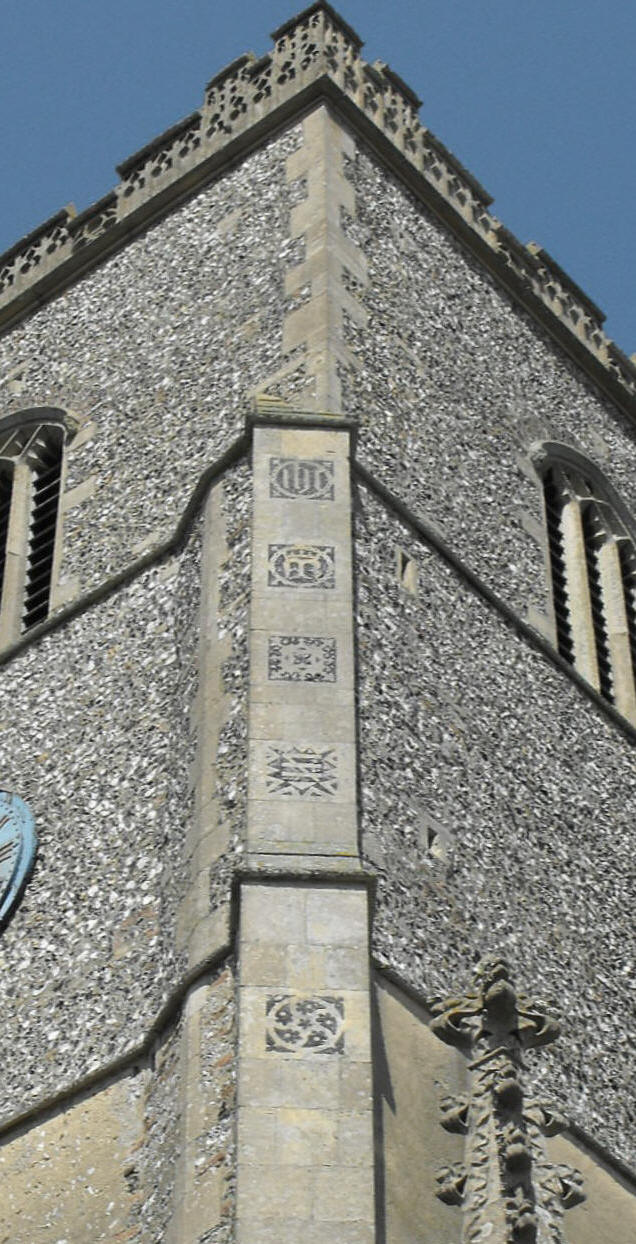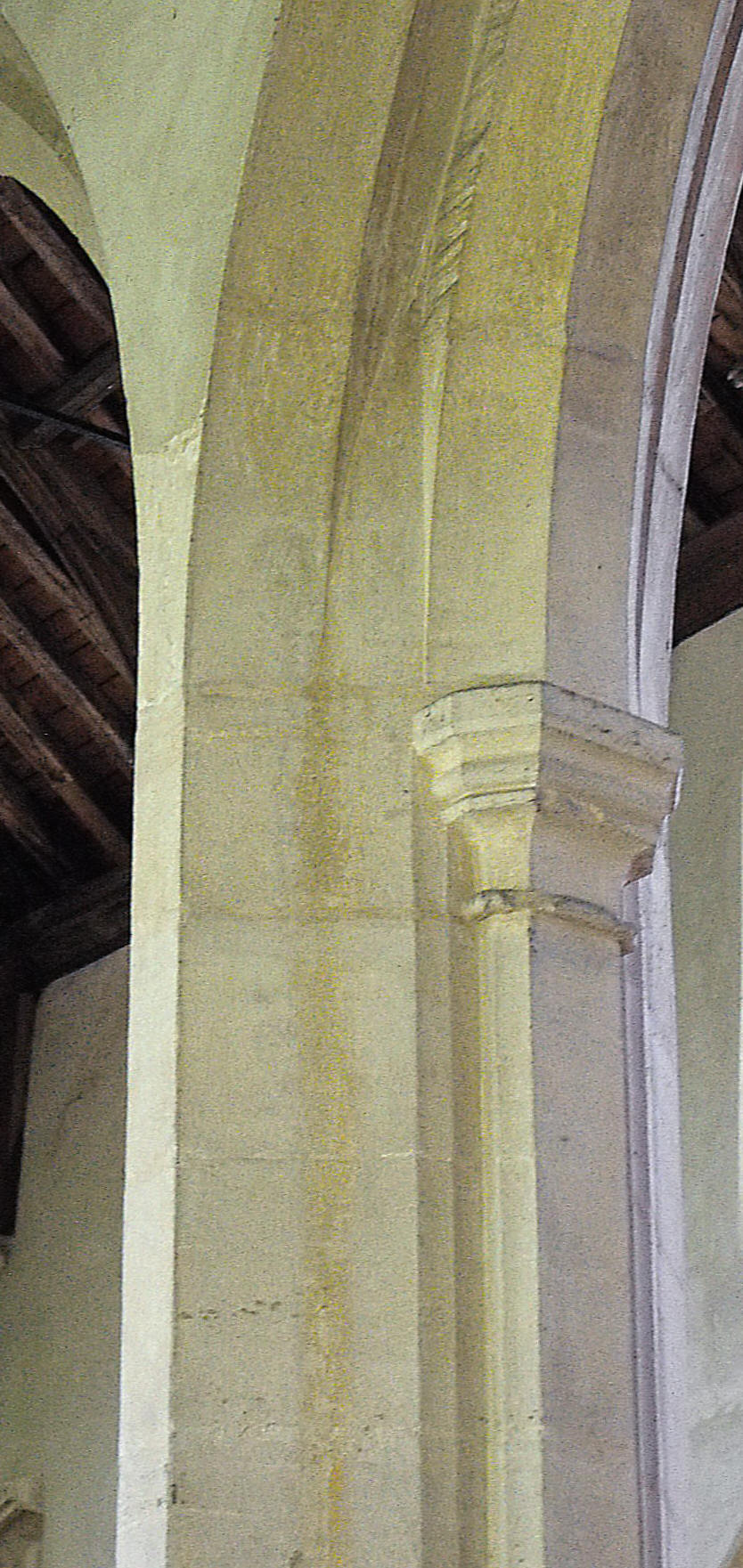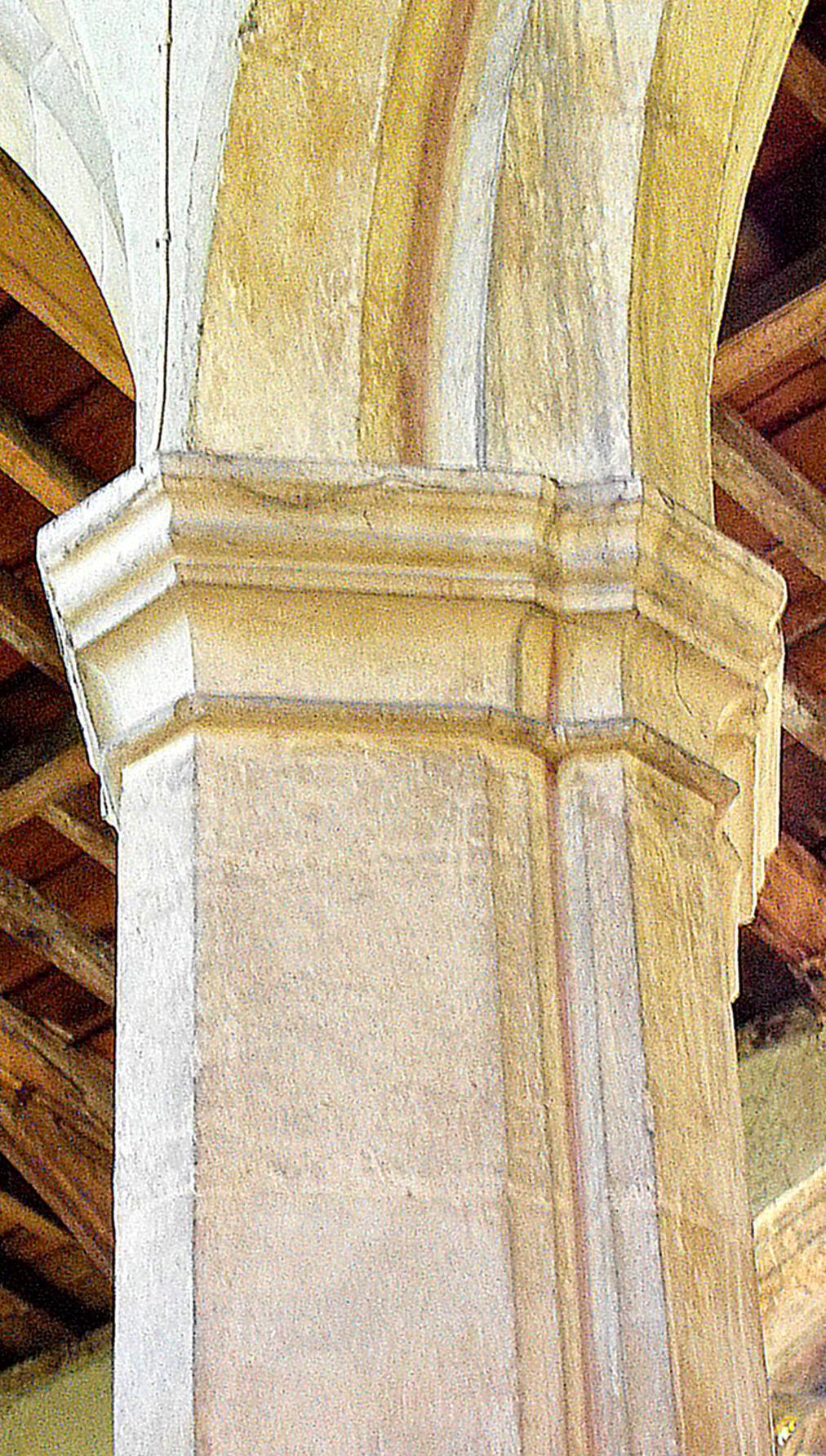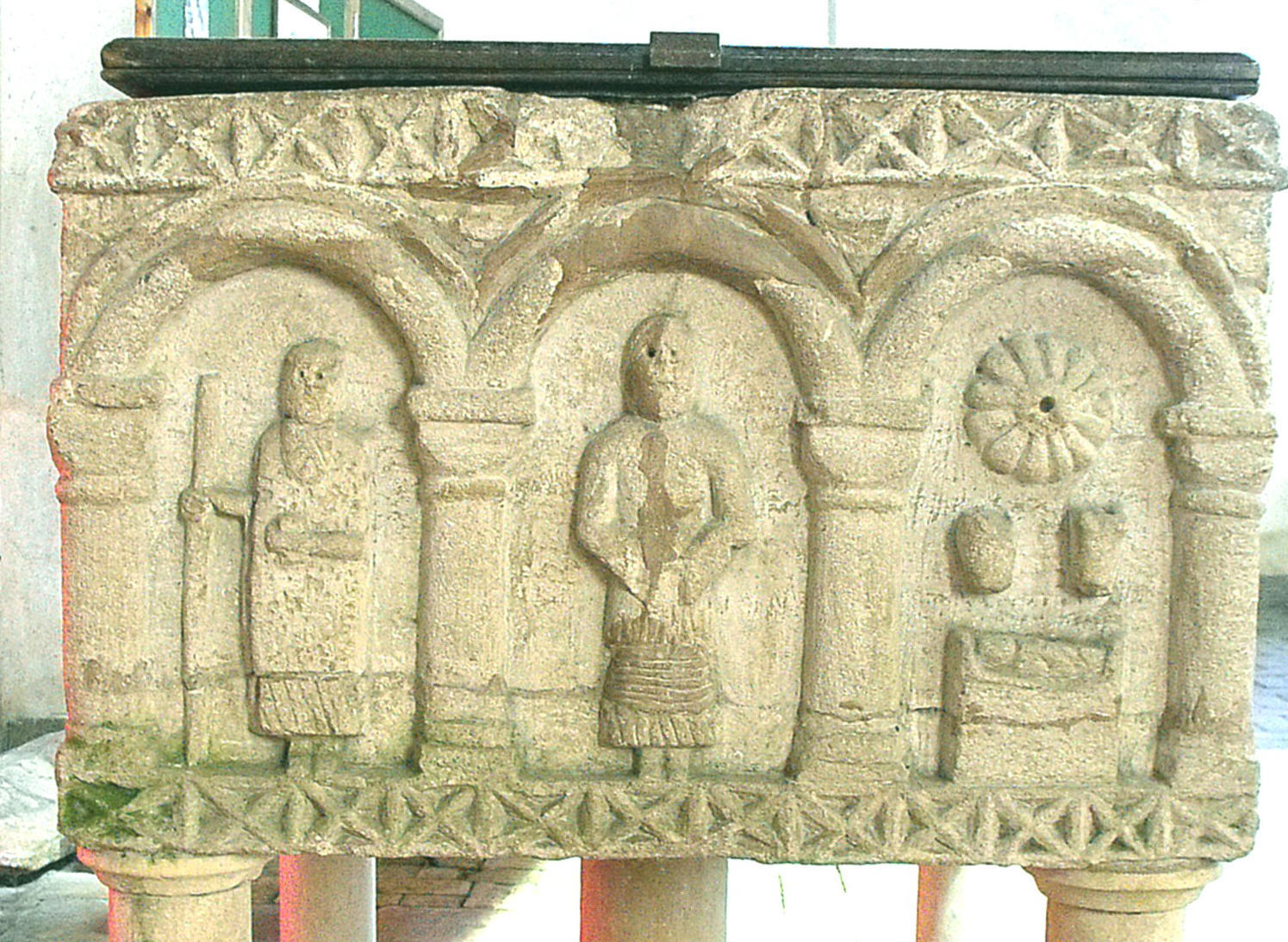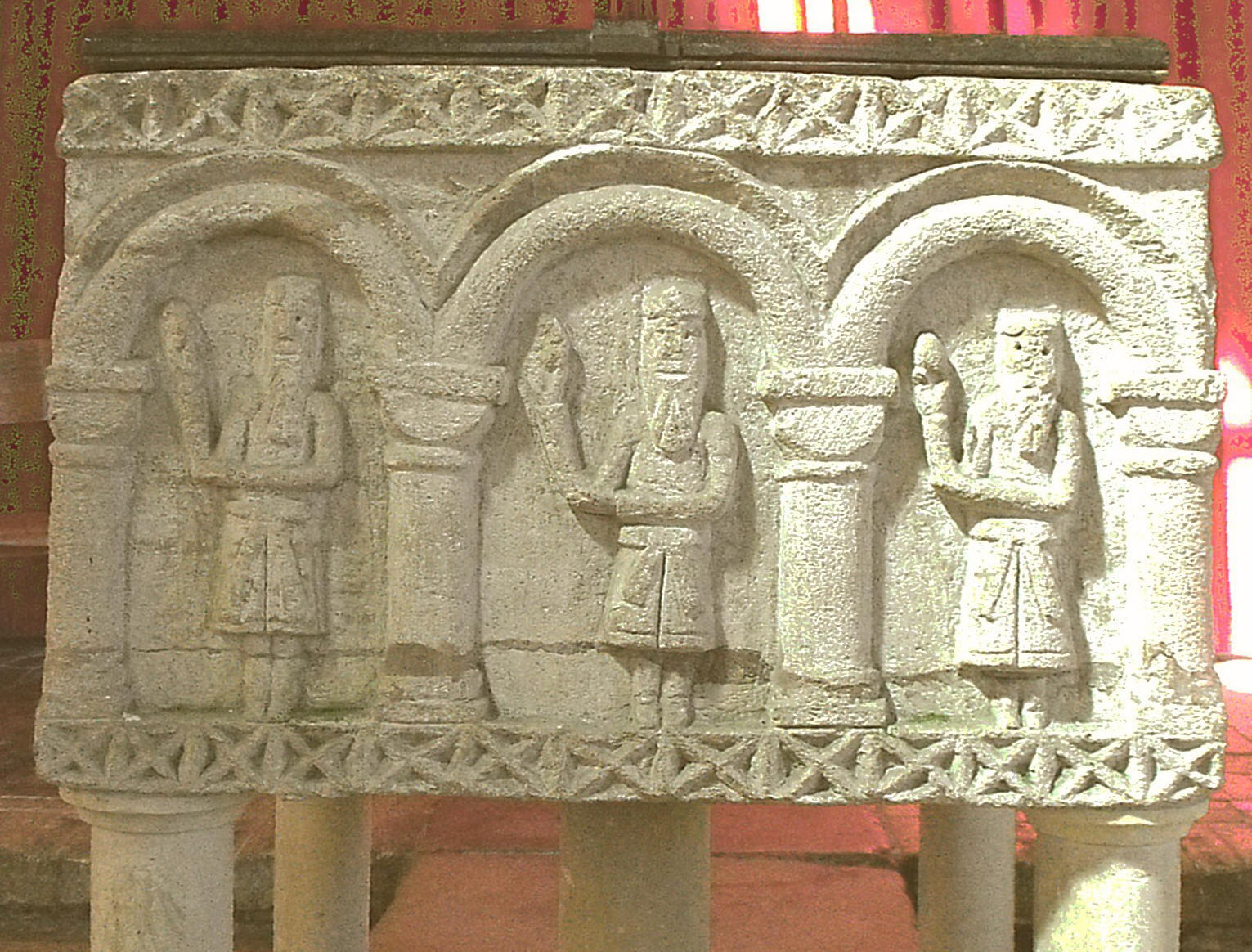|
English Church Architecture.
FINCHAM, St. Martin (TF 688 065), NORFOLK. (Bedrock: Upper Cretaceous, West Melbury Marley Chalk Formation.)
One of a number of Perpendicular churches, mostly in Suffolk and south Norfolk, where the tower buttresses are decorated with flint flushwork devices.
This all-Perpendicular church is an outlier form the others with which it is grouped on this web-site. It derives from the some general period as the others, however, albeit its construction seems to have been somewhat extended, approximately dated by bequests in 1458 and 1476. Its uniformity of style is seen especially in its window tracery although the effect is somewhat marred by the rendering covering the chancel. Internally, there is also some difference between the nave arcades.
The building consists of a two-bay chancel with a cross-gabled, two-storeyed mediaeval northeast vestry, a five-bay aisled nave with a S. porch, and a diagonally-buttressed W. tower rising in three stages to battlements. The S. aisle (only) has been given added grandeur by the buttresses between the bays which rise to tall crocketed pinnacles, and by flint flushwork battlements comprising groups of three trefoil-cusped arches in the merlons and encircled quatrefoils beneath the embrasures. Aisle windows and the chancel windows to the north and south, are three-light and segmental-pointed, with supermullioned drop tracery and stepped supertransoms. The five-light, supermullioned E. window to the chancel features supertransoms in two tiers, stepped up towards the centre, the tower W. window (which sits above a large W. doorway with two orders of colonnettes and traceried spandrels) is four-light with subarcuation of the lights in pairs and supertransoms, and the bell-openings have intersecting cusped tracery beneath flattened four-centred arches. (See the glossary for an explanation ofsome of these terms.) The southeast buttress to the tower (i.e. above the southwest corner of the nave) has five flint flushwork devices running down it (illustrated left), of the type more frequently seen in Suffolk. (Cf., for example, Elmswell.) The top two feature the Sacred Monogram and a crowned "M" for St. Mary.
Inside the church, the obvious inconsistency in the design lies between the double-flat-chamfered aisle arcades, where, with typical mediaeval insouciance, the N. arcade is supported on piers with shallow semi-octagonal shafts with capitals towards the openings and an outer chamfer continuing uninterrupted down the piers towards the aisle and nave (as illustrated in the photograph, far right), and the S. arcade springs from piers with similar shallow semi-octagonal shafts towards the openings but with deeper semi-octagonal shafts of irregular section, facing north and south (as seen, near right). They probably represent the work of different masons, possibly separated by a short time gap. The four-centred chancel arch rises from responds with shallow attached semi-octagonal shafts with castellated capitals. The tower arch is exceptionally tall and wide and has a complex series of mouldings, symmetrical to the east and west, supported on responds with three semicircular shafts.
Original carpentry in the church includes the hammerbeam nave roof and the chancel screen (shown above, from the east). Alternate hammerbeams (only) to the former are supported by arched braces rising from wall posts; the attached periwigged(?) figures may represent a late seventeenth or eighteenth century attempt to make good the depravations of the sixteenth century orearly seventeenth century iconoclasts. The aisle roofs differ slightly in that the S. aisle roof is supported by arched braces whereas the N. aisle roof is not. The rood screen has two, three-light sections each side of the central opening and attractive tracery featuring a lower tier of archlets topped by crocketed pinnacles and pairs of trilobes resting on the upper tier.
Finally it remains to describe the one mediaeval feature in the church that is not of fifteenth century date, and this a very significant one, namely the excellent Norman font, formed a large square bowl supported on five circular shafts. Decorated in bas-relief on each of its four sides with a group of figures set beneath three round arches separated by circular columns with cushion capitals, and laid out between lines of saltires at top and base, the faces of the bowl portray: (i) E. face (shown above left), the three Magi, bearing gifts; (ii) S. face (above right), Mary and Joseph, and the Baby in the manger; (iii) W. face, the Baptism of Christ; and (iv) N. face, Adam and Eve separated by the (badly restored) Tree of Knowledge. According to Pevsner (Nikolaus Pevsner & Bill Wilson, The Buildings of England: Northwest and South Norfolk, New Haven & London, Yale University Press, 2002, p. 337), the font was brought here from the former church of St. Michael when that was demolished in 1744.
[Other related churches to consult on this web-site include Badwell Ash, Elmswell, Gipping, Grundisburgh and Ixworth in Suffolk, and Garboldisham in Norfolk.] |
