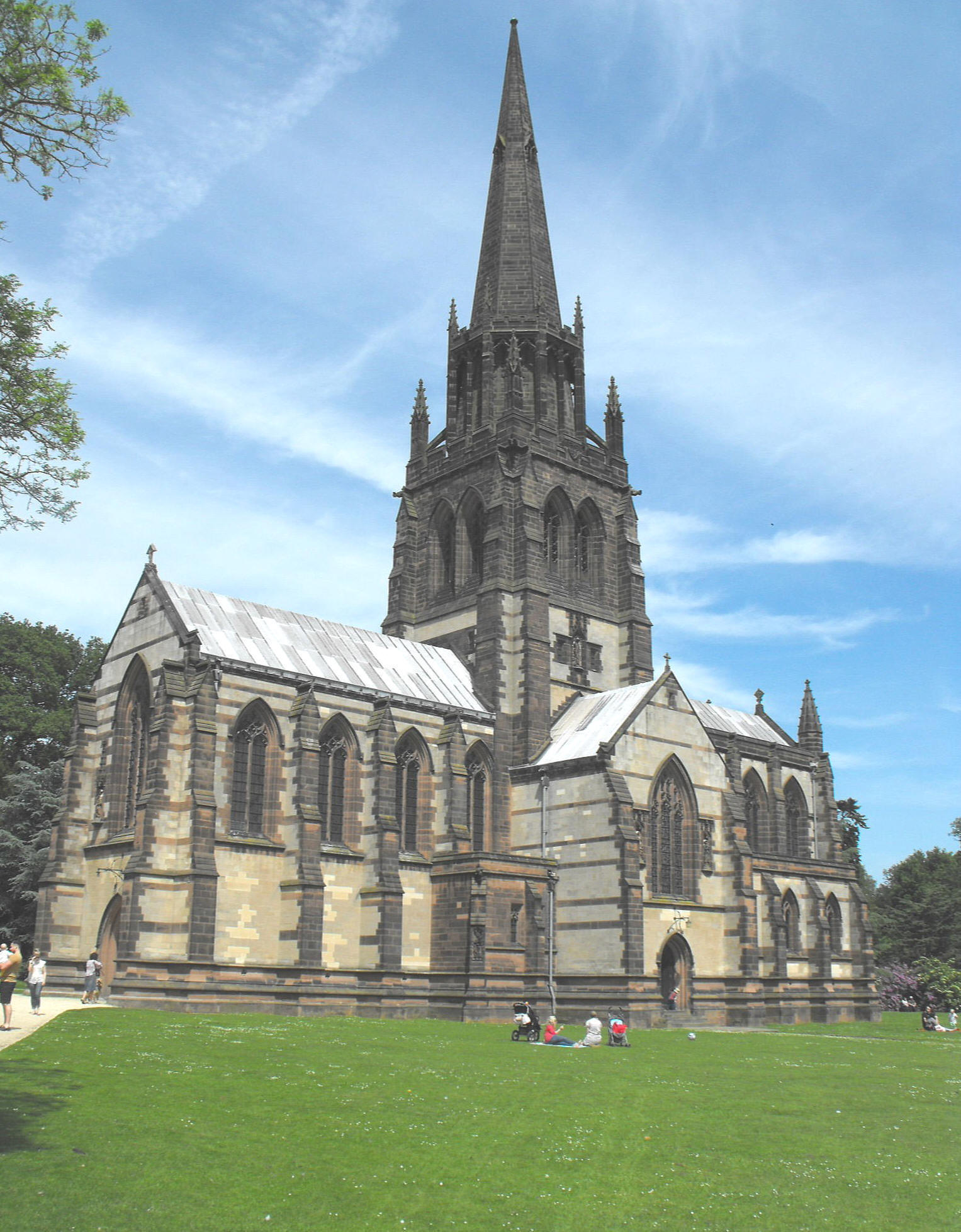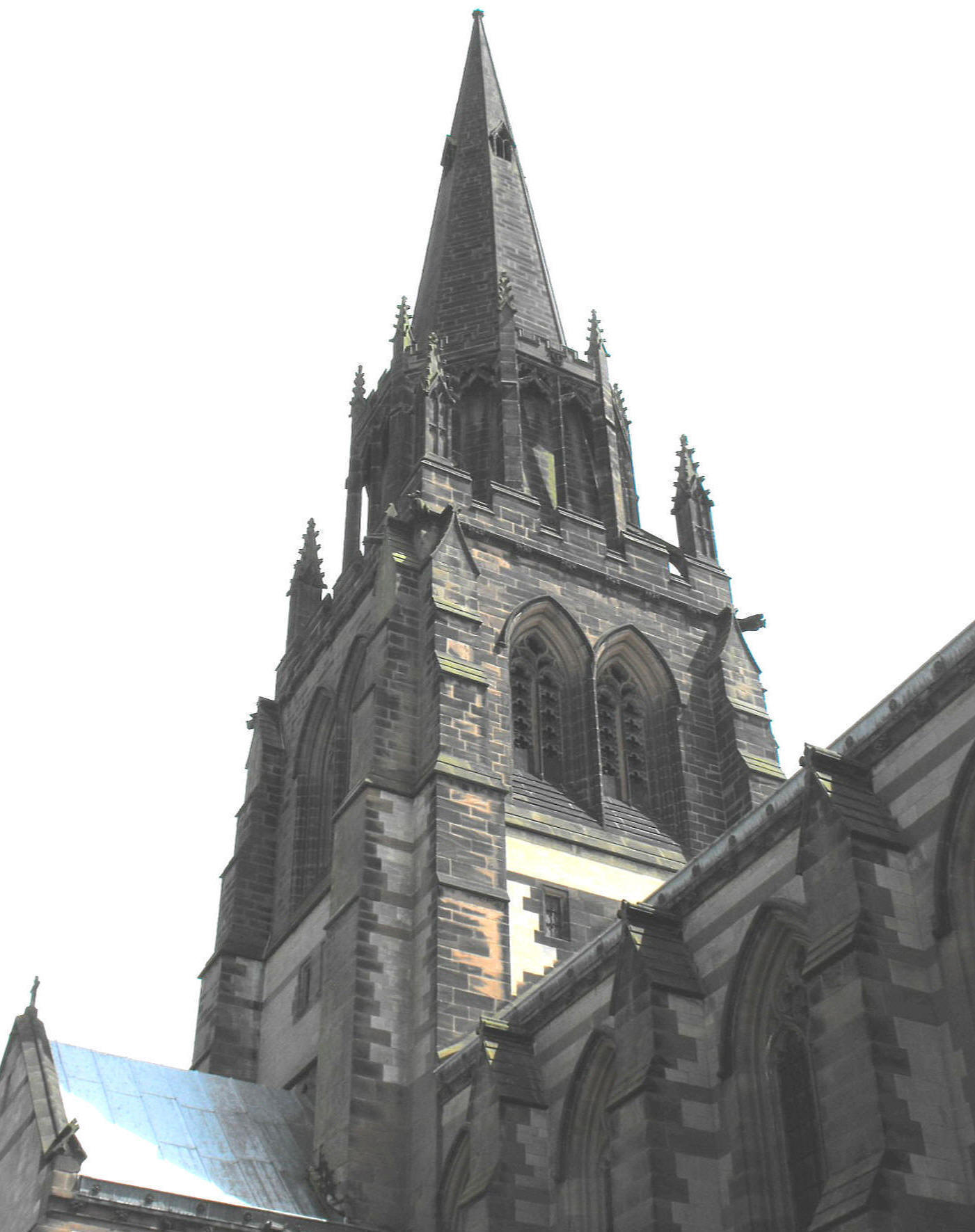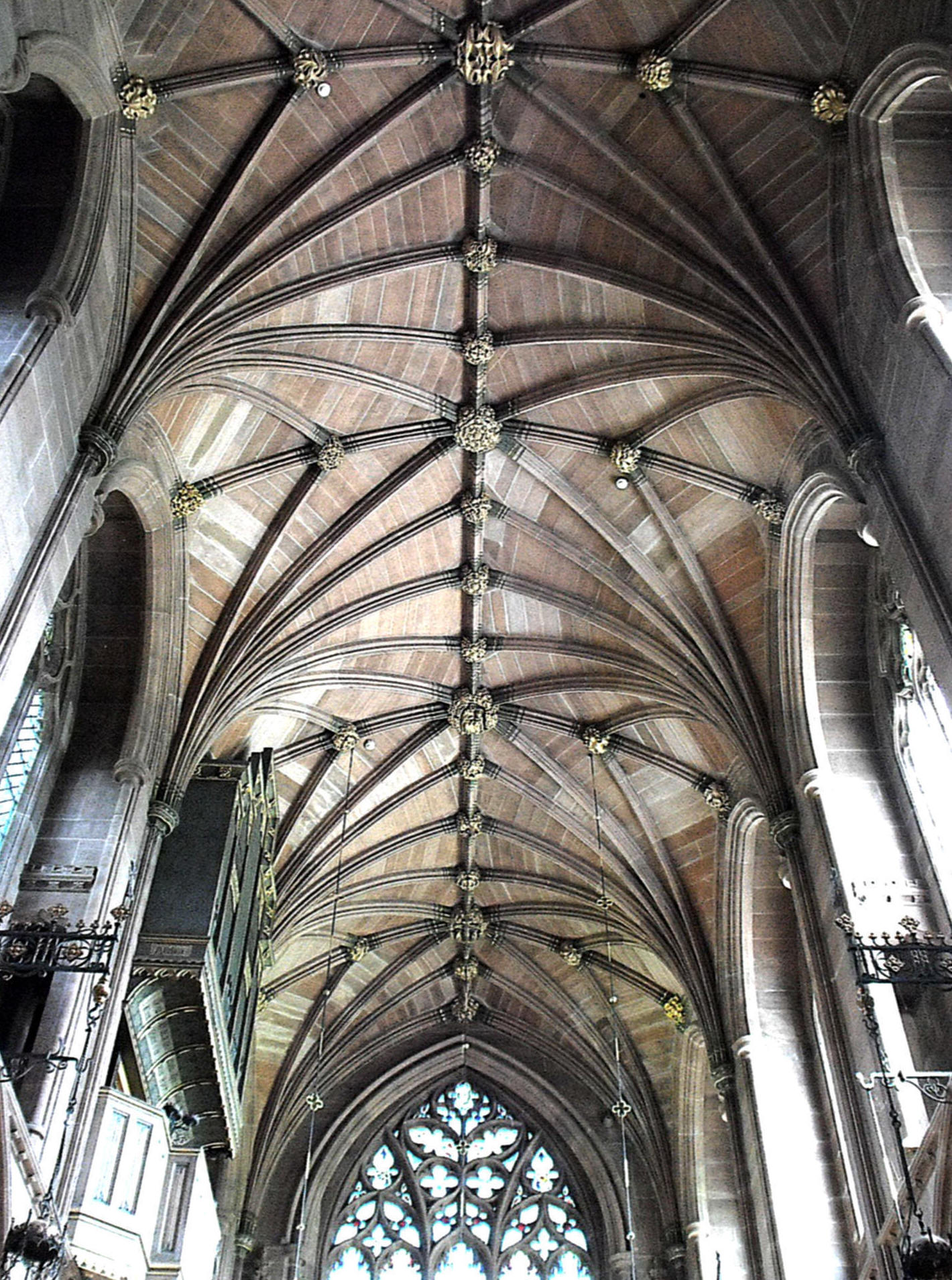 This
so-called chapel (for it was built as a private chapel for Clumber
House) is, in reality, a soaring masterpiece of a church by George Frederick
Bodley, erected in 1886-9 at a cost of
£40,000 (about 3.3 million pounds
today). 'Bodley brought Gothic to a state of refinement that it
had probably never reached before', wrote
Basil F.L. Clarke (Church Builders of the Nineteenth Century,
London. SPCK, 1938, p. 212), and we can recognise some of the artist's fingerprints
here, by comparing this building with St. Mary's, Eccleston (West
Cheshire & Chester):
both adopt a Second Pointed (Decorated) style, modified by elements drawn
from Perpendicular work; both have their windows set very high up,
giving the buildings a somewhat fortress-like appearance; both are fully
vaulted within; both employ stone figures in elaborate canopied
niches as an important element of their decorative
schemes. However, another close relationship between these two
buildings concerns their use of New Red Sandstone from the Triassic
Bunter Pebble Beds as their principal building material - a
situation arising purely from the fact that both
of these buildings sit on outcrops of this stone on opposite sides
of the Pennines, albeit that, perversely, the red sandstone used at Clumber was
actually brought across the Pennines from Runcorn, in a blatant
case of 'carrying coals to Newcastle'. It is used exclusively
inside the building, while outside it is employed for the crossing tower from the bell-stage upwards and
for dressings everywhere else, where it forms a striking contrast with a
truly local stone - the white magnesian Steetley Stone of Permian age
from Whitwell, just across the Derbyshire border, which had been
preserved from the former, demolished chapel, and which the patron, the
7th Duke of Newcastle, insisted should be re-used as far as possible
(Michael Hall, George Frederick Bodley, New Haven & London, Yale
University Press, 2014, p. 289). Perhaps the most obvious differences between St.
Mary's, Clumber and St. Mary's, Eccleston, lie in their plans and the
forms of their towers, for
the present church is cruciform and has an angle-buttressed tower
crowned by a magnificent octagonal corona and spire (shown below left),
the former supported by flying buttresses springing across from
crocketed pinnacles
at the tower corners, and the latter rising through the corona to a
total height of 180' (55 m.) above the ground, producing a
building 30% taller than it is long.
This
so-called chapel (for it was built as a private chapel for Clumber
House) is, in reality, a soaring masterpiece of a church by George Frederick
Bodley, erected in 1886-9 at a cost of
£40,000 (about 3.3 million pounds
today). 'Bodley brought Gothic to a state of refinement that it
had probably never reached before', wrote
Basil F.L. Clarke (Church Builders of the Nineteenth Century,
London. SPCK, 1938, p. 212), and we can recognise some of the artist's fingerprints
here, by comparing this building with St. Mary's, Eccleston (West
Cheshire & Chester):
both adopt a Second Pointed (Decorated) style, modified by elements drawn
from Perpendicular work; both have their windows set very high up,
giving the buildings a somewhat fortress-like appearance; both are fully
vaulted within; both employ stone figures in elaborate canopied
niches as an important element of their decorative
schemes. However, another close relationship between these two
buildings concerns their use of New Red Sandstone from the Triassic
Bunter Pebble Beds as their principal building material - a
situation arising purely from the fact that both
of these buildings sit on outcrops of this stone on opposite sides
of the Pennines, albeit that, perversely, the red sandstone used at Clumber was
actually brought across the Pennines from Runcorn, in a blatant
case of 'carrying coals to Newcastle'. It is used exclusively
inside the building, while outside it is employed for the crossing tower from the bell-stage upwards and
for dressings everywhere else, where it forms a striking contrast with a
truly local stone - the white magnesian Steetley Stone of Permian age
from Whitwell, just across the Derbyshire border, which had been
preserved from the former, demolished chapel, and which the patron, the
7th Duke of Newcastle, insisted should be re-used as far as possible
(Michael Hall, George Frederick Bodley, New Haven & London, Yale
University Press, 2014, p. 289). Perhaps the most obvious differences between St.
Mary's, Clumber and St. Mary's, Eccleston, lie in their plans and the
forms of their towers, for
the present church is cruciform and has an angle-buttressed tower
crowned by a magnificent octagonal corona and spire (shown below left),
the former supported by flying buttresses springing across from
crocketed pinnacles
at the tower corners, and the latter rising through the corona to a
total height of 180' (55 m.) above the ground, producing a
building 30% taller than it is long.
 It would be
excessively tedious, therefore, after these opening remarks, to attempt a comprehensive description of so rich
and elaborate a building, but the mere enumeration of its component
parts will provide some impression of its complexities for the
chapel
consists of a four-bay chancel with a three-bay chapel to the south and
a balancing organ chamber and vestry to the north, the crossing tower
and spire already mentioned, N. and S. transepts, a four-bay nave, and
little annexes in the re-entrants between the nave and the transepts,
more conspicuous inside than out, forming a baptistry to the north and
another small chapel opposite. Windows to the building are mostly
two-light in the nave and S. chapel, with cruciform lobing set
vertically in the former and falchion tracery in the latter (see the
glossary for an explanation of these terms), and
three-light with variant forms of reticulated tracery in the chancel
clerestory. The chancel is slightly longer and taller than the
nave but the transepts are lower than either, yet still more than twice
the height of the annexes. There are niches containing statuettes
either side of the five-light chancel E. window with its excellent
curvilinear tracery, the three-light nave W. window, and the three-light
S. transept S. window. The nave is faced entirely with Steetley
Stone below the windows but banded with red sandstone above, while the
position is reversed, east of the crossing, so that the S chapel walls
are banded while the chancel clerestory walls are not. The church
has no porch and entry is gained through the nave W. doorway, composed
of three orders bearing wave mouldings and a frieze of leaf carving
around these.
It would be
excessively tedious, therefore, after these opening remarks, to attempt a comprehensive description of so rich
and elaborate a building, but the mere enumeration of its component
parts will provide some impression of its complexities for the
chapel
consists of a four-bay chancel with a three-bay chapel to the south and
a balancing organ chamber and vestry to the north, the crossing tower
and spire already mentioned, N. and S. transepts, a four-bay nave, and
little annexes in the re-entrants between the nave and the transepts,
more conspicuous inside than out, forming a baptistry to the north and
another small chapel opposite. Windows to the building are mostly
two-light in the nave and S. chapel, with cruciform lobing set
vertically in the former and falchion tracery in the latter (see the
glossary for an explanation of these terms), and
three-light with variant forms of reticulated tracery in the chancel
clerestory. The chancel is slightly longer and taller than the
nave but the transepts are lower than either, yet still more than twice
the height of the annexes. There are niches containing statuettes
either side of the five-light chancel E. window with its excellent
curvilinear tracery, the three-light nave W. window, and the three-light
S. transept S. window. The nave is faced entirely with Steetley
Stone below the windows but banded with red sandstone above, while the
position is reversed, east of the crossing, so that the S chapel walls
are banded while the chancel clerestory walls are not. The church
has no porch and entry is gained through the nave W. doorway, composed
of three orders bearing wave mouldings and a frieze of leaf carving
around these.
 Inside the building, it is chiefly the vaulting schemes that portray the
approaching ecclesiastical climax as one passes from the nave with its
sexpartite ribbed vault, beneath the crossing with its octopartite
vault with the usual central hole to allow the passage of the
bell-ropes, finally to arrive in the chancel with its
tierceron vault
(shown left) or, even more
especially, in the ornate S. chapel, with its lierne vault (illustrated below right).
Inside the building, it is chiefly the vaulting schemes that portray the
approaching ecclesiastical climax as one passes from the nave with its
sexpartite ribbed vault, beneath the crossing with its octopartite
vault with the usual central hole to allow the passage of the
bell-ropes, finally to arrive in the chancel with its
tierceron vault
(shown left) or, even more
especially, in the ornate S. chapel, with its lierne vault (illustrated below right).
The nave walls are faced along their three
western bays with deeply-set blank arches carrying a wave moulding and a
hollow filled at intervals with carved roses above an order of engaged
shafts, but the easternmost bays are cut through by the arches to the
transept annexes, formed of a series of narrow mouldings either side of
wide soffits decorated with vine leaf carving in relief.
Passageways at window level, pass east/west through the thickness of the
nave walls, beneath depressed ogee arches, as they do also behind the
chancel clerestory. The nave vault rises from (though hardly
appears to be resting on) groups of three narrow bowtells that run up
between the bays, and in like manner, the tall crossing arches
towards the nave and chancel, also appear to rely on the same flimsy
support. The arches towards the transepts die into the jambs.

The
most impressive parts of the church, however, are the chancel and S.
chapel. Three-bay arcades filled with stone screens run down each side of the chancel, with open tracery on the
south side providing a view into the chapel, and blank tracery on the
north side, providing privacy for the vestry. The arcades are
formed of a complex series of mouldings above three orders of shafts,
with the outer pair cut from 'local' New Red sandstone, and the
one between, from imported black marble (as seen right). The screens fill the
arches to the height of the springing and feature reticulated tracery
above ogee-pointed lights and plain dados. The arch to the
S. chapel from the transept is formed of three orders, springing from
responds with two orders of shafts decorated with carved roses around
the capitals.
Finally, furnishings to the
building are almost inevitably eclipsed by all this excellent stonework
and, besides, were mostly designed after Bodley was finally dismissed by
Newcastle for over-running his account (ibid., p. 281). The
wooden screen between the crossing and the chancel is too big not to
mention, however, and the rood above is also interesting for it was designed by
the Reverend
Ernest Geldhart, whose carpentry and decorative schemes are generally
found in Essex. Here, he was responsible for the tall
font cover and the delicately carved choir stalls of walnut and cedar
wood.
 This
so-called chapel (for it was built as a private chapel for Clumber
House) is, in reality, a soaring masterpiece of a church by George Frederick
Bodley, erected in 1886-9 at a cost of
This
so-called chapel (for it was built as a private chapel for Clumber
House) is, in reality, a soaring masterpiece of a church by George Frederick
Bodley, erected in 1886-9 at a cost of
 It would be
excessively tedious, therefore, after these opening remarks, to attempt a comprehensive description of so rich
and elaborate a building, but the mere enumeration of its component
parts will provide some impression of its complexities for the
chapel
consists of a four-bay chancel with a three-bay chapel to the south and
a balancing organ chamber and vestry to the north, the crossing tower
and spire already mentioned, N. and S. transepts, a four-bay nave, and
little annexes in the re-entrants between the nave and the transepts,
more conspicuous inside than out, forming a baptistry to the north and
another small chapel opposite. Windows to the building are mostly
two-light in the nave and S. chapel, with cruciform lobing set
vertically in the former and falchion tracery in the latter (see the
glossary for an explanation of these terms), and
three-light with variant forms of reticulated tracery in the chancel
clerestory. The chancel is slightly longer and taller than the
nave but the transepts are lower than either, yet still more than twice
the height of the annexes. There are niches containing statuettes
either side of the five-light chancel E. window with its excellent
curvilinear tracery, the three-light nave W. window, and the three-light
S. transept S. window. The nave is faced entirely with Steetley
Stone below the windows but banded with red sandstone above, while the
position is reversed, east of the crossing, so that the S chapel walls
are banded while the chancel clerestory walls are not. The church
has no porch and entry is gained through the nave W. doorway, composed
of three orders bearing wave mouldings and a frieze of leaf carving
around these.
It would be
excessively tedious, therefore, after these opening remarks, to attempt a comprehensive description of so rich
and elaborate a building, but the mere enumeration of its component
parts will provide some impression of its complexities for the
chapel
consists of a four-bay chancel with a three-bay chapel to the south and
a balancing organ chamber and vestry to the north, the crossing tower
and spire already mentioned, N. and S. transepts, a four-bay nave, and
little annexes in the re-entrants between the nave and the transepts,
more conspicuous inside than out, forming a baptistry to the north and
another small chapel opposite. Windows to the building are mostly
two-light in the nave and S. chapel, with cruciform lobing set
vertically in the former and falchion tracery in the latter (see the
glossary for an explanation of these terms), and
three-light with variant forms of reticulated tracery in the chancel
clerestory. The chancel is slightly longer and taller than the
nave but the transepts are lower than either, yet still more than twice
the height of the annexes. There are niches containing statuettes
either side of the five-light chancel E. window with its excellent
curvilinear tracery, the three-light nave W. window, and the three-light
S. transept S. window. The nave is faced entirely with Steetley
Stone below the windows but banded with red sandstone above, while the
position is reversed, east of the crossing, so that the S chapel walls
are banded while the chancel clerestory walls are not. The church
has no porch and entry is gained through the nave W. doorway, composed
of three orders bearing wave mouldings and a frieze of leaf carving
around these. Inside the building, it is chiefly the vaulting schemes that portray the
approaching ecclesiastical climax as one passes from the nave with its
sexpartite ribbed vault, beneath the crossing with its octopartite
vault with the usual central hole to allow the passage of the
bell-ropes, finally to arrive in the chancel with its
tierceron vault
(shown left) or, even more
especially, in the ornate S. chapel, with its lierne vault (illustrated below right).
Inside the building, it is chiefly the vaulting schemes that portray the
approaching ecclesiastical climax as one passes from the nave with its
sexpartite ribbed vault, beneath the crossing with its octopartite
vault with the usual central hole to allow the passage of the
bell-ropes, finally to arrive in the chancel with its
tierceron vault
(shown left) or, even more
especially, in the ornate S. chapel, with its lierne vault (illustrated below right). 