
This attractive village is rightly famous as the site of
possibly the most important quarry in mediaeval England, from whence was
dug the incomparable Middle Jurassic Barnack rag. Barnack lies
between two great fenland rivers, the Welland and the Nene, which
approach within one mile to the north and three miles to the south
respectively and along which stone could be transported either further
inland or out to The Wash, around the coast, and, perhaps, back up other
rivers like the Yare. Thus Norwich, Peterborough and Ely Cathedrals
were all largely built of this material, and the quarry, though once
covering much of the present village, was almost worked out by the end
of the fifteenth century, as a result of which substitutes have had to
be found for subsequent
restoration work from deposits of similar
age and lithology in neighbouring places which have themselves often
become synonymous with high quality building stone, such as Ketton in
Rutland and Ancaster in Lincolnshire. Today, a part of the
erstwhile Barnack quarry, known for obvious reasons as the 'Hills and
Holes', is preserved as a National Nature Reserve, over whose hummocky
terrain, pasque flowers bloom in May and marbled white and chalkhill blue
butterflies flit in July and August. (See the photographs at the foot of the page.)
The important church of St. John the Baptist, which is
built entirely of Barnack stone, owes its particular fame, however,
principally to the W. tower, formed of two square, Saxon stages,
dating from c. 1000, on top of which an octagonal bell-stage was added
in the early thirteenth century, with tall
octagonal pinnacles rising from broaches and a short surmounting spire
which
is probably the
earliest broach spire England.
The two Saxon stages have characteristic long-and-short work at the
angles (quoins set alternately vertically and horizontally) and are constructed of
roughly-coursed ragstone that contrasts with the finely cut ashlar used
in the church elsewhere. The four walls are each divided into four
narrow sections by projecting lesenes and are pierced by an
assortment of round-headed and triangular-headed openings, some now
blocked, including a S. doorway that gives direct access to the
tower. A carved decorative panel
at the base of the upper stage
to the north and south (of which the latter is shown below),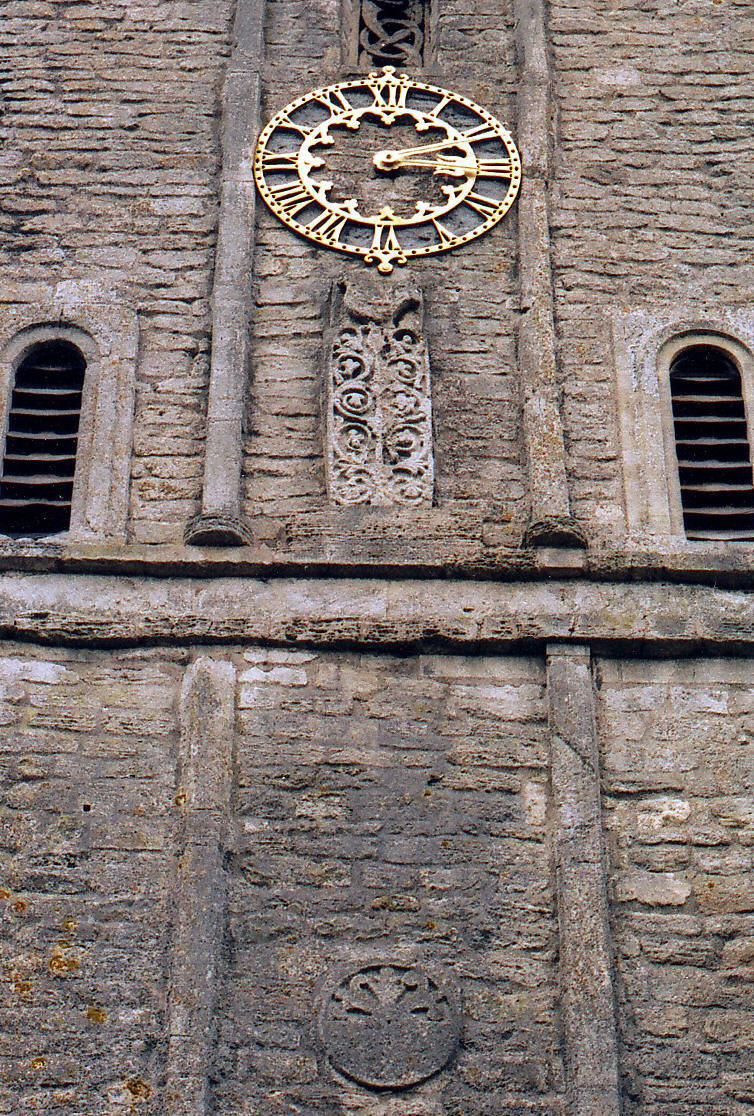 feature
interlacing and what appears to be a cockerel, and the S. wall
also displays a smaller, circular panel at the top of the lower stage,
considered to be the remains of a sundial. Inside the building,
the heavy, round-headed Saxon tower arch is formed of two unmoulded
orders, springing from wide rectangular jambs with imposts like giant
stone sandwiches with the 'filling' recessed in the centre. (See
the N. jamb
below.) These are similar to the
tower arch imposts at St. Beneítís church, Cambridge, and suggest, as
there, an imperfect understanding on the part of the builders of the
structural function of this feature. The quadripartite ribbed
feature
interlacing and what appears to be a cockerel, and the S. wall
also displays a smaller, circular panel at the top of the lower stage,
considered to be the remains of a sundial. Inside the building,
the heavy, round-headed Saxon tower arch is formed of two unmoulded
orders, springing from wide rectangular jambs with imposts like giant
stone sandwiches with the 'filling' recessed in the centre. (See
the N. jamb
below.) These are similar to the
tower arch imposts at St. Beneítís church, Cambridge, and suggest, as
there, an imperfect understanding on the part of the builders of the
structural function of this feature. The quadripartite ribbed
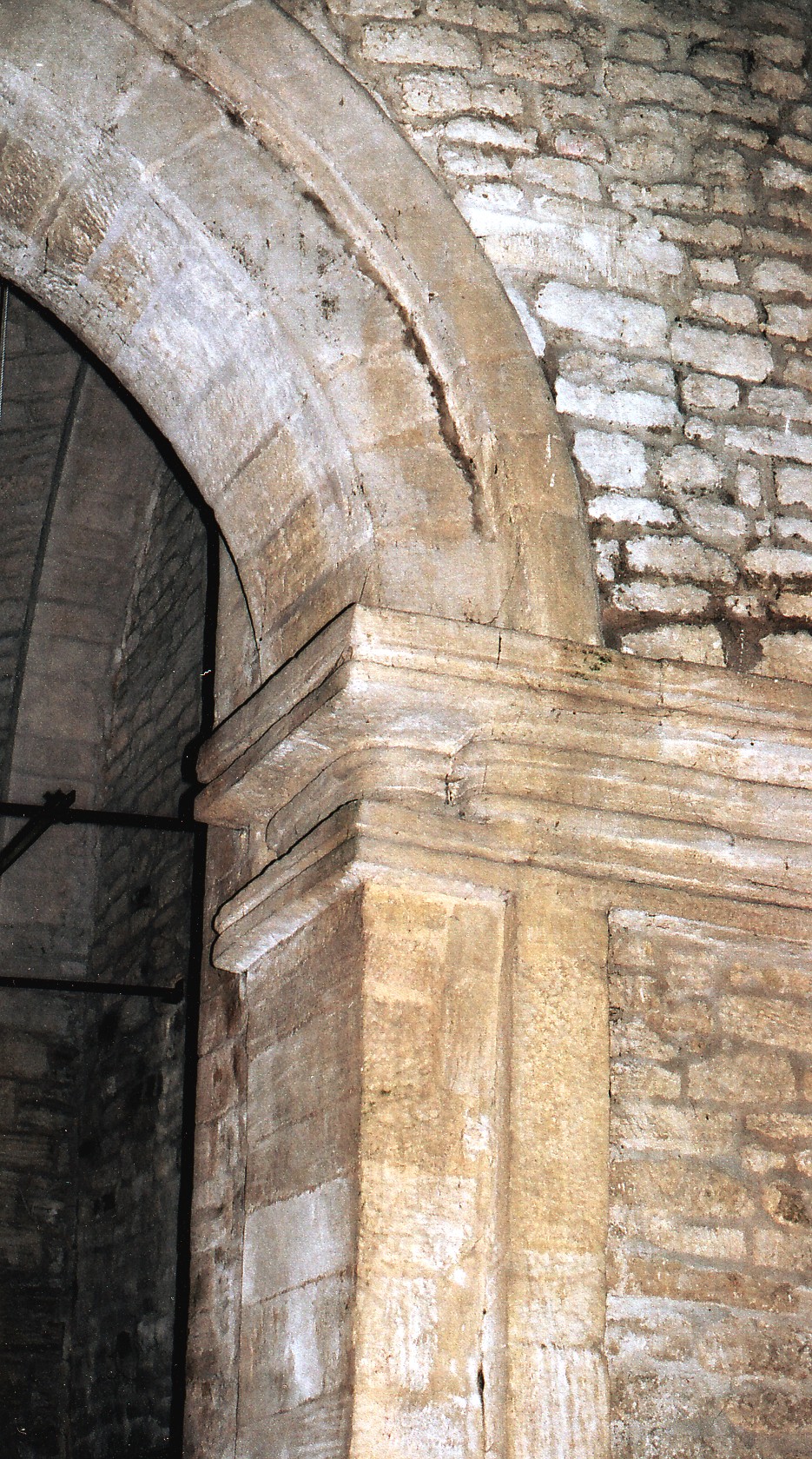 vault underneath the tower, with a round central
hole for the bell-ropes
to pass through, was inserted to provide extra support when the
bell-stage was added. This has two-light, round-arched bell-openings,
with central colonnettes supporting Y-tracery and three orders of
colonnettes at the sides with dog-tooth moulding alongside those.
The late Philip G.M. Dickinson, in his admirable guide to the church,
ascribed this to c. 1200, presumably on the strength of the round
arches, but that may be a little too early (Barnack Church,
revised J. Martin Goodwin, 1990, p. 22).
vault underneath the tower, with a round central
hole for the bell-ropes
to pass through, was inserted to provide extra support when the
bell-stage was added. This has two-light, round-arched bell-openings,
with central colonnettes supporting Y-tracery and three orders of
colonnettes at the sides with dog-tooth moulding alongside those.
The late Philip G.M. Dickinson, in his admirable guide to the church,
ascribed this to c. 1200, presumably on the strength of the round
arches, but that may be a little too early (Barnack Church,
revised J. Martin Goodwin, 1990, p. 22).
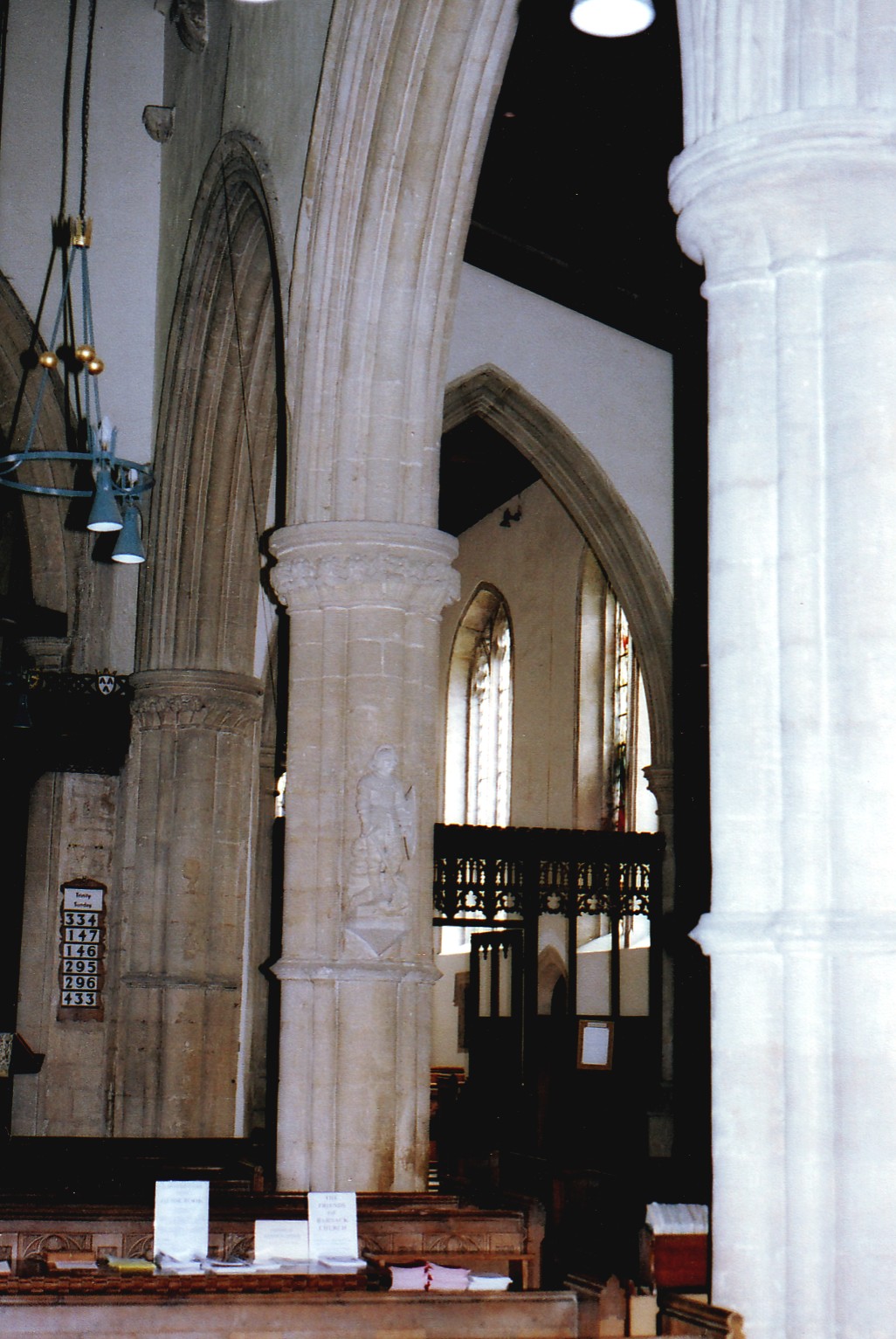 The
rest of the building consists of an aisled nave with a S. porch, and a
chancel with a large S. chapel and a shorter N. chapel and adjoining
vestry, beyond which the sanctuary projects one further bay to the east.
The earliest feature anywhere here may be the
arch between the chancel and N. chapel (now the organ chamber), which is
round-headed and springs from semicircular responds with capitals
reminiscent of waterleaf. This could date from c. 1180
onwards, although it appears to have been restored. The three-bay
aisle arcades were considered by Dickinson to date from c. 1190 in the
case of the N. arcade and c. 1200 in the case of its southern
counterpart (Barnack Church, p. 10), but it is a brave soul that
attempts such precise dating as this since the stylistic differences between them, though
significant, are sufficiently close to one another in the evolution of
architectural style as to be equally explicable by the involvement of different masons. Both arcades are round-arched, but the
northern one is supported on relatively slim, circular piers with
'remarkable foliated capitals of unusual design', from which rise arches
bearing chevron and keeled rolls - and so if this is the more
conservative piece of work in some respects, it is by no means
a merely conventional one. The S. arcade (illustrated left)
is supported on fairly broad piers, formed from the clustering of eight
unequal semicircular shafts, and has capitals that look forward to stiff
leaf and arches bearing a series of unequal rolls. However,
whatever the precise date of this work may be, it is probably the same
as the date of the porch and the S. aisle walls to the west, while the
date of the N. arcade is probably that of the N. aisle walls (although
not the windows in either case). The S. porch (seen below right)
has no side windows but the outer doorway is adorned with three orders of
shafts with stiff leaf capitals and the side walls are furnished
internally with four-bay blank arcades supported on single colonnettes,
above which is what Dickinson aptly described as 'a peculiar
domical rib-vaulted ceiling which
The
rest of the building consists of an aisled nave with a S. porch, and a
chancel with a large S. chapel and a shorter N. chapel and adjoining
vestry, beyond which the sanctuary projects one further bay to the east.
The earliest feature anywhere here may be the
arch between the chancel and N. chapel (now the organ chamber), which is
round-headed and springs from semicircular responds with capitals
reminiscent of waterleaf. This could date from c. 1180
onwards, although it appears to have been restored. The three-bay
aisle arcades were considered by Dickinson to date from c. 1190 in the
case of the N. arcade and c. 1200 in the case of its southern
counterpart (Barnack Church, p. 10), but it is a brave soul that
attempts such precise dating as this since the stylistic differences between them, though
significant, are sufficiently close to one another in the evolution of
architectural style as to be equally explicable by the involvement of different masons. Both arcades are round-arched, but the
northern one is supported on relatively slim, circular piers with
'remarkable foliated capitals of unusual design', from which rise arches
bearing chevron and keeled rolls - and so if this is the more
conservative piece of work in some respects, it is by no means
a merely conventional one. The S. arcade (illustrated left)
is supported on fairly broad piers, formed from the clustering of eight
unequal semicircular shafts, and has capitals that look forward to stiff
leaf and arches bearing a series of unequal rolls. However,
whatever the precise date of this work may be, it is probably the same
as the date of the porch and the S. aisle walls to the west, while the
date of the N. arcade is probably that of the N. aisle walls (although
not the windows in either case). The S. porch (seen below right)
has no side windows but the outer doorway is adorned with three orders of
shafts with stiff leaf capitals and the side walls are furnished
internally with four-bay blank arcades supported on single colonnettes,
above which is what Dickinson aptly described as 'a peculiar
domical rib-vaulted ceiling which
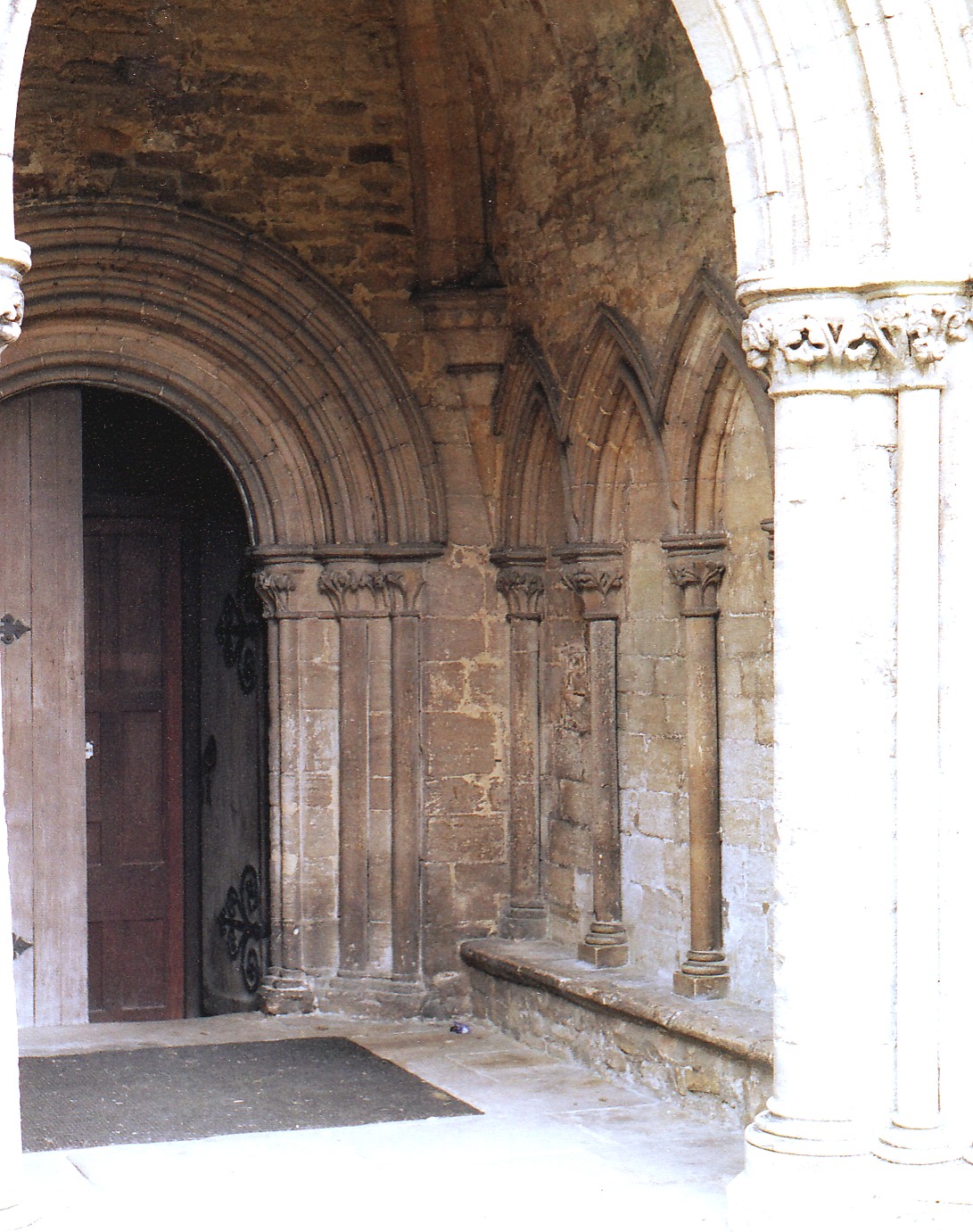 seems
to have been more than its builder was able to cope with successfully'
(Barnack Church, p. 15). The two-light
N. aisle windows appear to have been inserted c. 1300 for they have side
shafts internally still of thirteenth century appearance, yet also
cusped Y-tracery with trefoils in the heads of the lights and inverted
daggers in the eyelets; the S. aisle windows west of the porch
take on a more developed Decorated appearance by including ogees,
which suggests they postdate c.1315, but the segmental-arched windows in
the S. aisle, east of the porch, may be a little later still, in spite
of being otherwise similar to the N. aisle windows, having apparently
been constructed when this part of the aisle was widened and given the
line of ballflower ornament that runs beneath the parapet.
In any event, also in Decorated times, the N. vestry was added at the E.
end of the N.
chapel and the present N. and S. windows were inserted in the sanctuary
(i.e. where the chancel projects beyond the S. chapel and N. vestry),
of which that in the S. wall is similar to
those in the aisle west of the porch. The exceptional
five-light E. window to the chancel
(below), dating,
perhaps,
from c. 1300, displays what are possibly the unique features of
mullions
seems
to have been more than its builder was able to cope with successfully'
(Barnack Church, p. 15). The two-light
N. aisle windows appear to have been inserted c. 1300 for they have side
shafts internally still of thirteenth century appearance, yet also
cusped Y-tracery with trefoils in the heads of the lights and inverted
daggers in the eyelets; the S. aisle windows west of the porch
take on a more developed Decorated appearance by including ogees,
which suggests they postdate c.1315, but the segmental-arched windows in
the S. aisle, east of the porch, may be a little later still, in spite
of being otherwise similar to the N. aisle windows, having apparently
been constructed when this part of the aisle was widened and given the
line of ballflower ornament that runs beneath the parapet.
In any event, also in Decorated times, the N. vestry was added at the E.
end of the N.
chapel and the present N. and S. windows were inserted in the sanctuary
(i.e. where the chancel projects beyond the S. chapel and N. vestry),
of which that in the S. wall is similar to
those in the aisle west of the porch. The exceptional
five-light E. window to the chancel
(below), dating,
perhaps,
from c. 1300, displays what are possibly the unique features of
mullions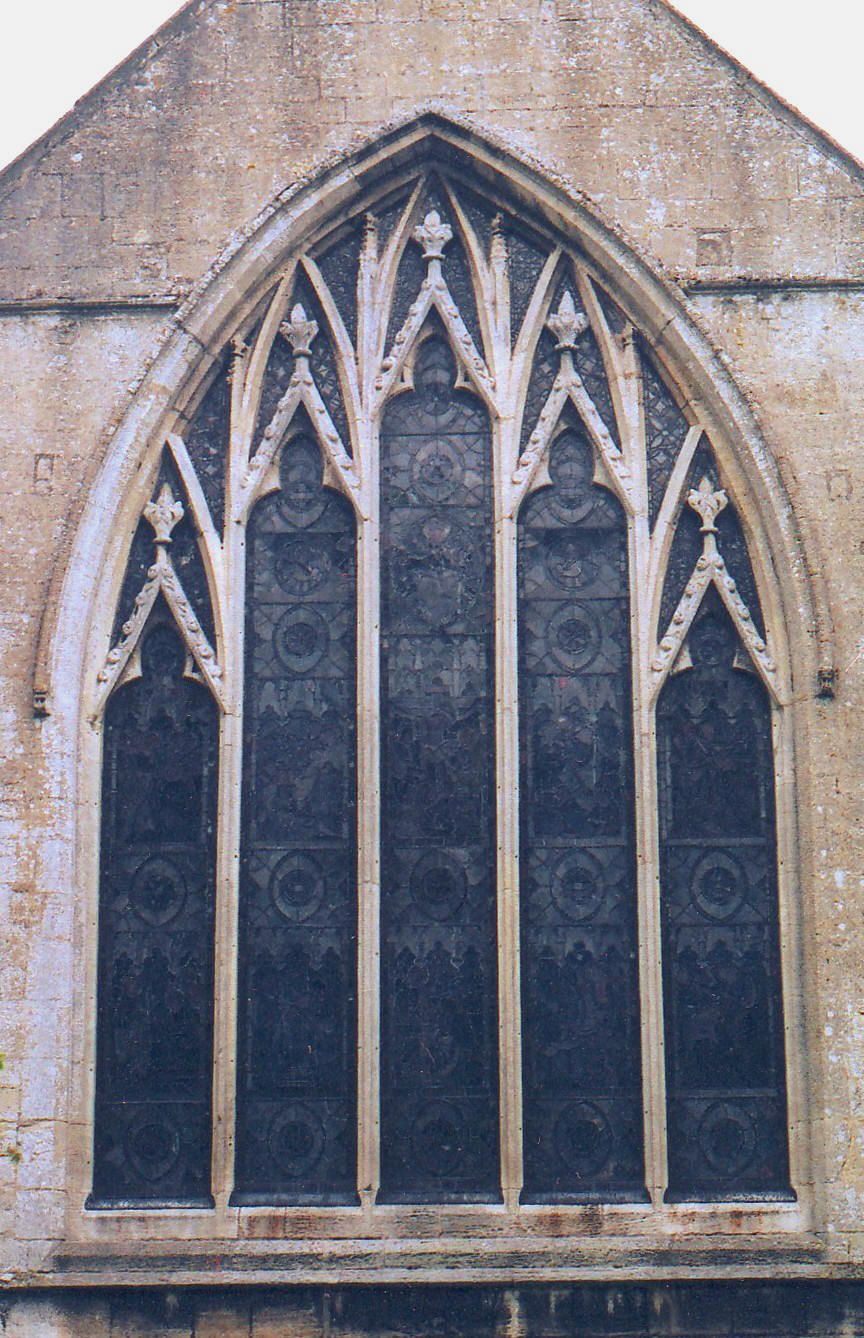 terminating in tiny finials between the lights and
trefoil-cusped crocketed gables topped by larger finials within.
The S. chapel (below right) is an addition of the late fifteenth or
early sixteenth century, and consists of two unequal bays, the western
bay lit to the south by two conjoined, two-light windows, and the
eastern bay, by a similar but three-light window to the south and
another three-light window to the east. However, the chapel
depends for its effect not on its fenestration but on
terminating in tiny finials between the lights and
trefoil-cusped crocketed gables topped by larger finials within.
The S. chapel (below right) is an addition of the late fifteenth or
early sixteenth century, and consists of two unequal bays, the western
bay lit to the south by two conjoined, two-light windows, and the
eastern bay, by a similar but three-light window to the south and
another three-light window to the east. However, the chapel
depends for its effect not on its fenestration but on
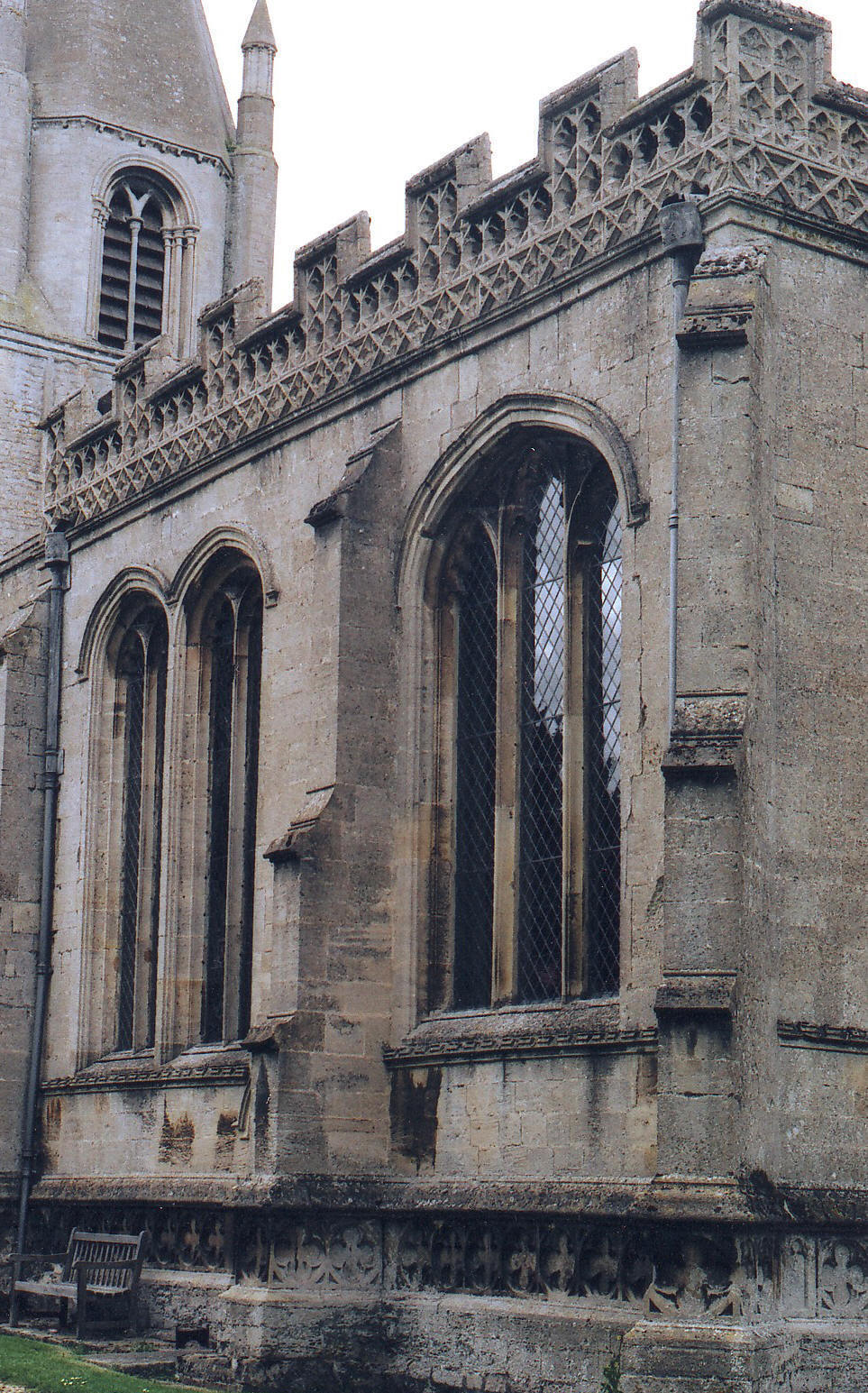 its elaborate
openwork battlements and its basal frieze of blank encircled
quatrefoils, while internally the E. window is furnished on either side
by the most elaborate of canopied niches, of which that to the north
appears to retain its original sculptural group, representing - again,
according to Dickinson - the Conception of Christ
(Barnack Church, p. 13).
its elaborate
openwork battlements and its basal frieze of blank encircled
quatrefoils, while internally the E. window is furnished on either side
by the most elaborate of canopied niches, of which that to the north
appears to retain its original sculptural group, representing - again,
according to Dickinson - the Conception of Christ
(Barnack Church, p. 13).
Finally, after such detailed architectural description,
the furnishings of the building may be quickly passed over, for the
church contains no significant old woodwork. The font is
thirteenth century work and exceptionally large and heavy, with a great
octagonal bowl decorated with carved foliage and rosettes, supported on
eight trefoil-cusped openwork arches that run round in front of a
central octagonal stem. At the other end of the building, recessed
in the chancel S. wall, the sedilia consists of three equal,
cinquefoil-cusped arches separated by grotesques, one of which was
probably intended to represent a devil and the other depicting a man
with his arms thrown back to clasp the label.


 feature
interlacing and what appears to be a cockerel, and the S. wall
also displays a smaller, circular panel at the top of the lower stage,
considered to be the remains of a sundial. Inside the building,
the heavy, round-headed Saxon tower arch is formed of two unmoulded
orders, springing from wide rectangular jambs with imposts like giant
stone sandwiches with the 'filling' recessed in the centre. (See
the N. jamb
below.) These are similar to the
tower arch imposts at St. Beneítís church, Cambridge, and suggest, as
there, an imperfect understanding on the part of the builders of the
structural function of this feature. The quadripartite ribbed
feature
interlacing and what appears to be a cockerel, and the S. wall
also displays a smaller, circular panel at the top of the lower stage,
considered to be the remains of a sundial. Inside the building,
the heavy, round-headed Saxon tower arch is formed of two unmoulded
orders, springing from wide rectangular jambs with imposts like giant
stone sandwiches with the 'filling' recessed in the centre. (See
the N. jamb
below.) These are similar to the
tower arch imposts at St. Beneítís church, Cambridge, and suggest, as
there, an imperfect understanding on the part of the builders of the
structural function of this feature. The quadripartite ribbed
 vault underneath the tower, with a round central
hole for the bell-ropes
to pass through, was inserted to provide extra support when the
bell-stage was added. This has two-light, round-arched bell-openings,
with central colonnettes supporting Y-tracery and three orders of
colonnettes at the sides with dog-tooth moulding alongside those.
The late Philip G.M. Dickinson, in his admirable guide to the church,
ascribed this to c. 1200, presumably on the strength of the round
arches, but that may be a little too early (Barnack Church,
revised J. Martin Goodwin, 1990, p. 22).
vault underneath the tower, with a round central
hole for the bell-ropes
to pass through, was inserted to provide extra support when the
bell-stage was added. This has two-light, round-arched bell-openings,
with central colonnettes supporting Y-tracery and three orders of
colonnettes at the sides with dog-tooth moulding alongside those.
The late Philip G.M. Dickinson, in his admirable guide to the church,
ascribed this to c. 1200, presumably on the strength of the round
arches, but that may be a little too early (Barnack Church,
revised J. Martin Goodwin, 1990, p. 22).


 its elaborate
openwork battlements
its elaborate
openwork battlements