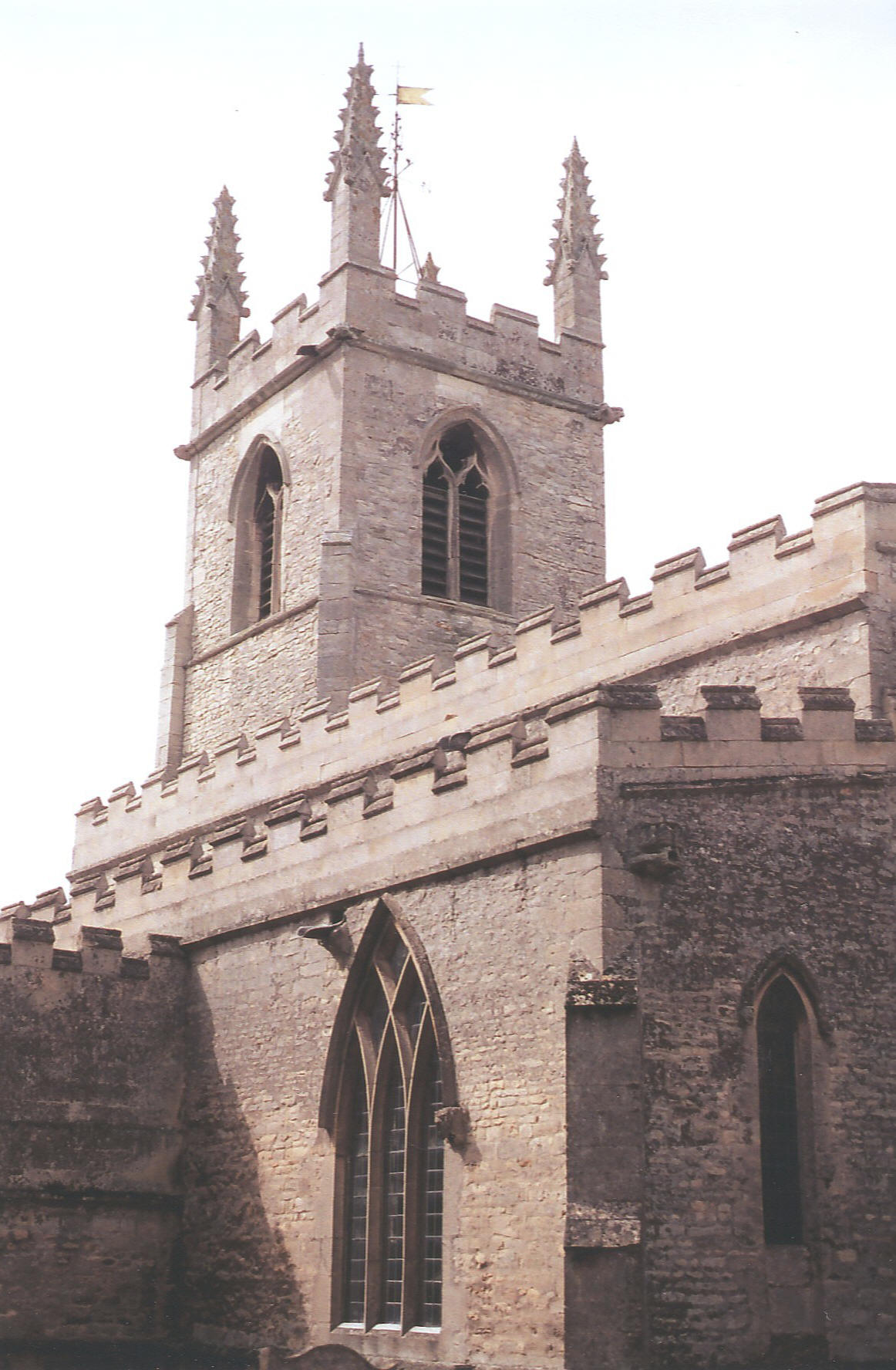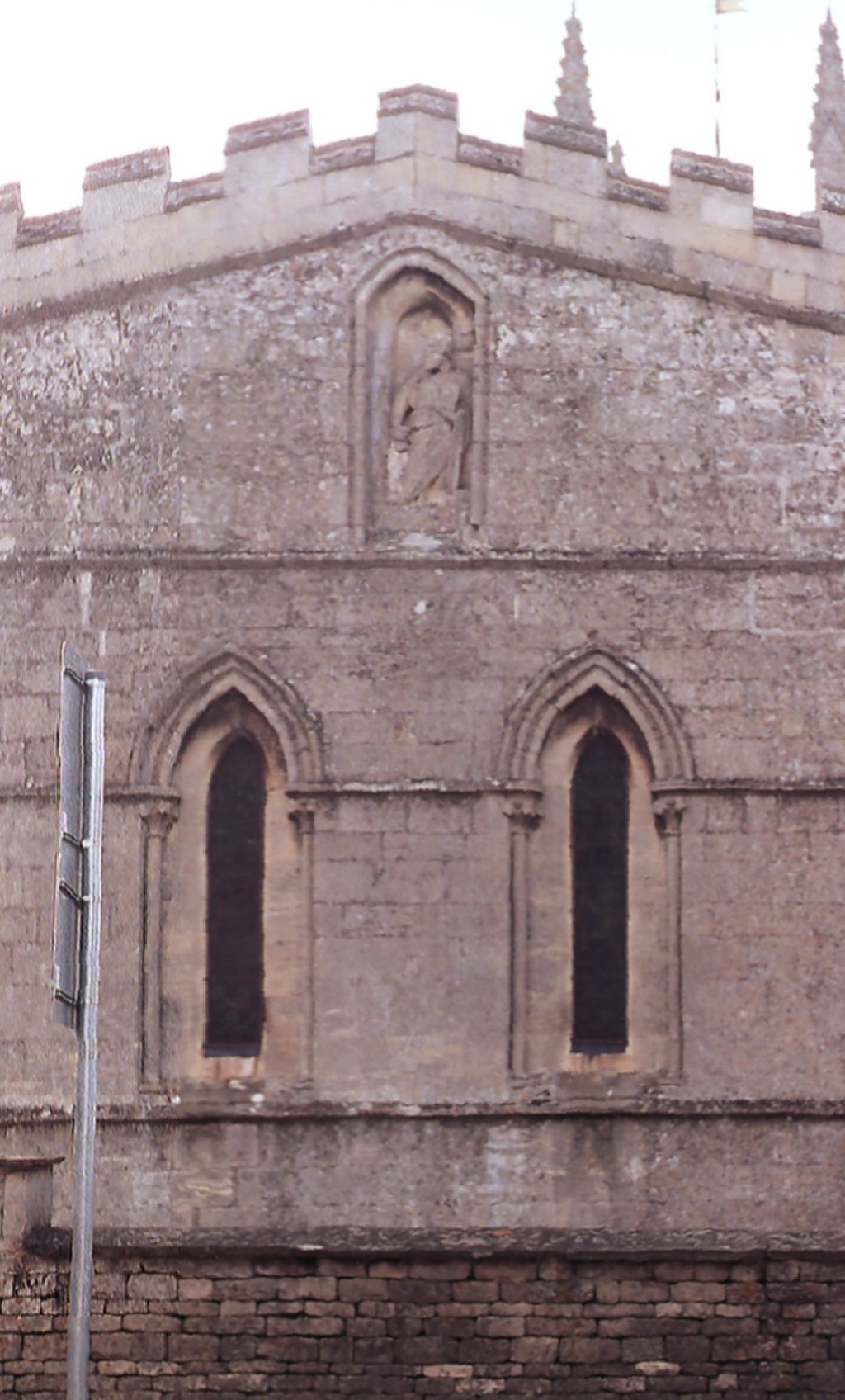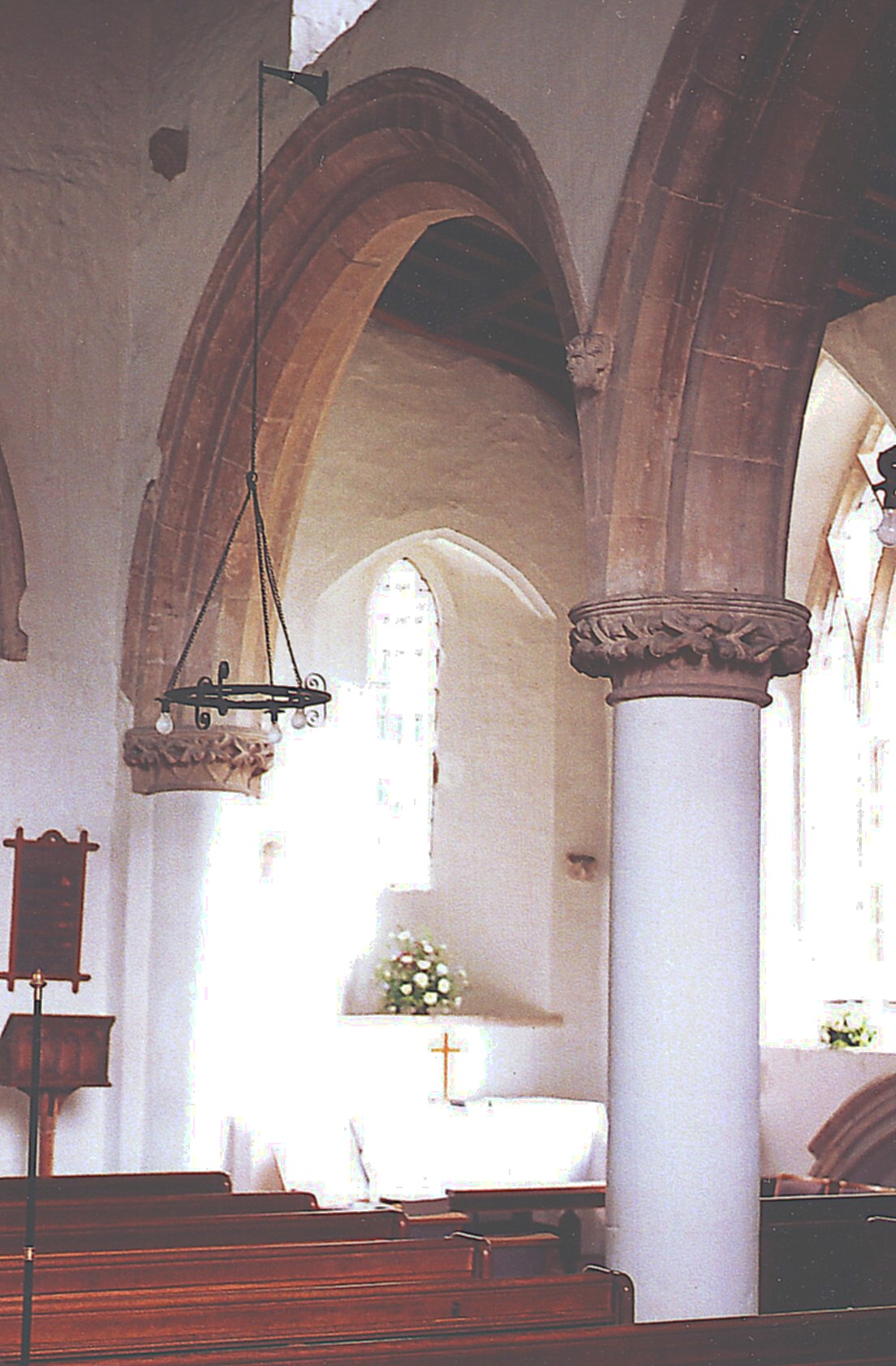|
English Church Architecture.
GREAT CASTERTON, St. Peter & St. Paul (TF 001 088), RUTLAND. (Bedrock: Middle Jurassic, Lower Lincolnshire Limestone.)
A largely thirteenth century church in which the poet, John Clare (1793-1864), was married.
This is the parish from which Casterton (or Stanford) stone was formerly dug - one of a number of important local variants of the Lincolnshire Limestone from the Middle Jurassic Series, this particular bed having been used, for example, for the construction of the aisles and S. porch at St. Peter & St. Paul's church, Lavenham (Suffolk), some seventy miles to the southeast. Casterton stone is very similar to Ketton stone but slightly browner in colour and less regular in texture. It is still a very fine material, however, which takes carving extremely well.
Great
Casterton church
is a building in chiefly thirteenth century style, to which either the late
fourteenth or, more probably, early fifteenth century has added a short
Perpendicular W. tower, erected inside the W. bay of the
pre-existing nave. However, the earlier work is not all of a
piece, for the aisle arcades (although both look early within the century)
are not identical in form, and the chancel has clearly been taken to its
present length in two building phases, as may be seen immediately from
the external masonry. Notes in the church describe the eastward
extension of the chancel as contemporary with the tower, but surely that
cannot be right, for the two lancets in the E. wall
do not appear to be re-set and both they and the three conjoined stepped
lancets towards the east end of the S. wall, seem so entirely
conformable with the Early English style that it
is almost inconceivable that a late fourteenth century mason could (or
would have wished to) have fashioned them. The N. and S. arcades are
each composed of two arches which are still round (see the S. arcade,
below left)
and bear two flat-chamfered mouldings springing from a circular central
pier and semicircular responds. However, the capitals differ north
to south, and although in their
present state they appear re-tooled or renewed, if they do retain their
original form, then the N. arcade capitals are reminiscent of water
The aisles are now lit only by lancets to the east and by a three-light window each to the north and south, with new intersecting tracery. The chancel is lit by: (i) a N. lancet towards the west; (ii) a S. lancet opposite and, further east, the window described above, formed of three stepped lancets; and (iii) two widely spaced E. lancets, each with an order of shafts with leaf volute capitals, supporting a keeled roll. In the gable above, a panel set in a recess surrounded by another keeled roll, features the carved figure of a bearded man, probably intended to represent St. Peter. (See the photograph, left.)
Inside the chancel, the N. and S. walls contain four square recesses that act as aumbries, two each to the north and south, the former with doors. The double-flat-chamfered chancel arch springs from semi-octagonal responds with badly mutilated capitals, perhaps as the consequence of cutting back when an erstwhile rood screen was fitted. The large but windowless S. porch is also thirteenth century work, with its double-flat-chamfered outer doorway supported on semi-circular responds with stiff leaf capitals and its single-flat-chamfered inner doorway with very worn head label stop to the right.
The more significant furnishings of the church may quite quickly be described. The nave S. wall has two tomb recesses towards the east, one outside and one in, both with roll mouldings with fillets above and nameless effigies beneath. The chancel S. wall has an external monument in line with the sanctuary, with an architectural surround featuring putti above and below, commemorating Vincent Wing, who died in 1776. The font, in the west end of the nave, must surely be a survival from an earlier Norman church, and consists of a large square bowl, slightly bevelled towards the ground, with carved lozenges on the sides.
An interesting footnote is that the nineteenth century 'peasant poet', John Clare (1793 – 1864) who wrote so evocatively of the pre-Enclosure countryside between here and Peterborough, was married in this church in 1820, to Martha Turner, 'sweet Patty of the Vale'. It was ultimately an unhappy match, but given Clare’s deep level of introspection and delicate mental state that tended ever more towards anxiety and hypochondria, it was probably bound to be so. 'I am: yet what I am none cares or knows, My friends forsake me like a memory lost; I am the self-consumer of my woes, They rise and vanish in oblivious host, Like shades in love and death’s oblivion lost; And yet I am, and live with shadows tost...' |

 leaf, suggesting a date not much later than c. 1210, and the S. arcade
capitals present a variant of stiff leaf, which, considered together
with the still round arches above, might be commensurate with a decade or two
after that. Of course, other possibilities are that the capitals
are misleading, or that the differences between them can be explained by
the employment on the building of two different masons working more or
less contemporaneously.
leaf, suggesting a date not much later than c. 1210, and the S. arcade
capitals present a variant of stiff leaf, which, considered together
with the still round arches above, might be commensurate with a decade or two
after that. Of course, other possibilities are that the capitals
are misleading, or that the differences between them can be explained by
the employment on the building of two different masons working more or
less contemporaneously.  As already described, the tower is a Perpendicular addition which rises
from within the nave, supported on tall arches to the north, south and
east. Yet the arrangement is also rather curious for although the
nave clerestory (formed of large encircled trefoils) continues alongside
the tower (albeit that it is only visible to the north since the
southwest angle between the nave to the north, and the S. aisle and
porch to the east, is now filled with a large, ugly modern vestry), the
aisles do not. The tower arches to the north, south and east are each formed of a single
flat-chamfered order, supported on tall semi-octagonal shafts with
castellated capitals, but the wider E. arch has the addition of a
continuous hollow on either side and is blocked above the springing,
thereby producing a tympanum supporting a large hatchment and bearing
the legend, 'Fear God. Honour y King'. The three-light tower W.
window with supermullioned tracery and supertransoms above the outer
lights, has been externally renewed but looks original inside. The
bell-stage has two-light bell-openings, and battlements and large corner
pinnacles above.
As already described, the tower is a Perpendicular addition which rises
from within the nave, supported on tall arches to the north, south and
east. Yet the arrangement is also rather curious for although the
nave clerestory (formed of large encircled trefoils) continues alongside
the tower (albeit that it is only visible to the north since the
southwest angle between the nave to the north, and the S. aisle and
porch to the east, is now filled with a large, ugly modern vestry), the
aisles do not. The tower arches to the north, south and east are each formed of a single
flat-chamfered order, supported on tall semi-octagonal shafts with
castellated capitals, but the wider E. arch has the addition of a
continuous hollow on either side and is blocked above the springing,
thereby producing a tympanum supporting a large hatchment and bearing
the legend, 'Fear God. Honour y King'. The three-light tower W.
window with supermullioned tracery and supertransoms above the outer
lights, has been externally renewed but looks original inside. The
bell-stage has two-light bell-openings, and battlements and large corner
pinnacles above.