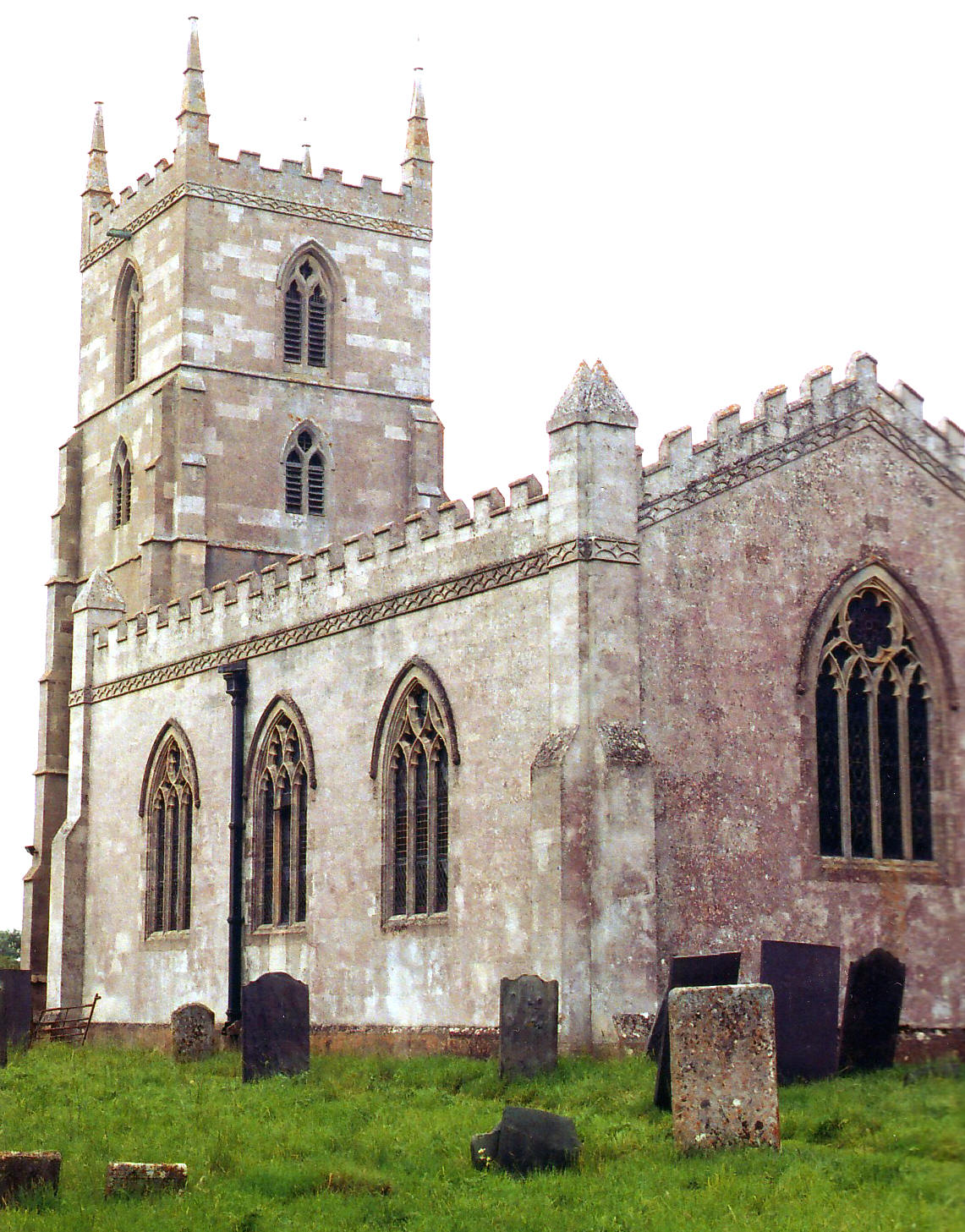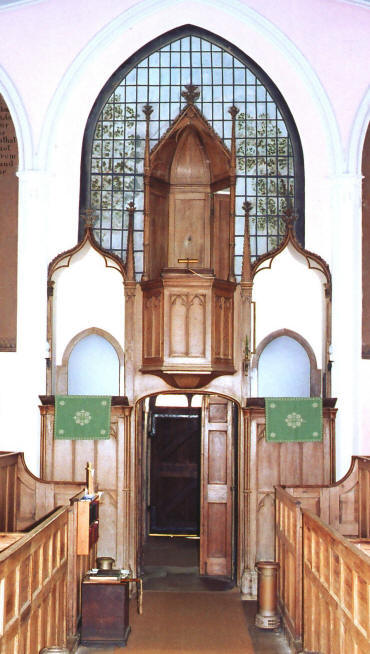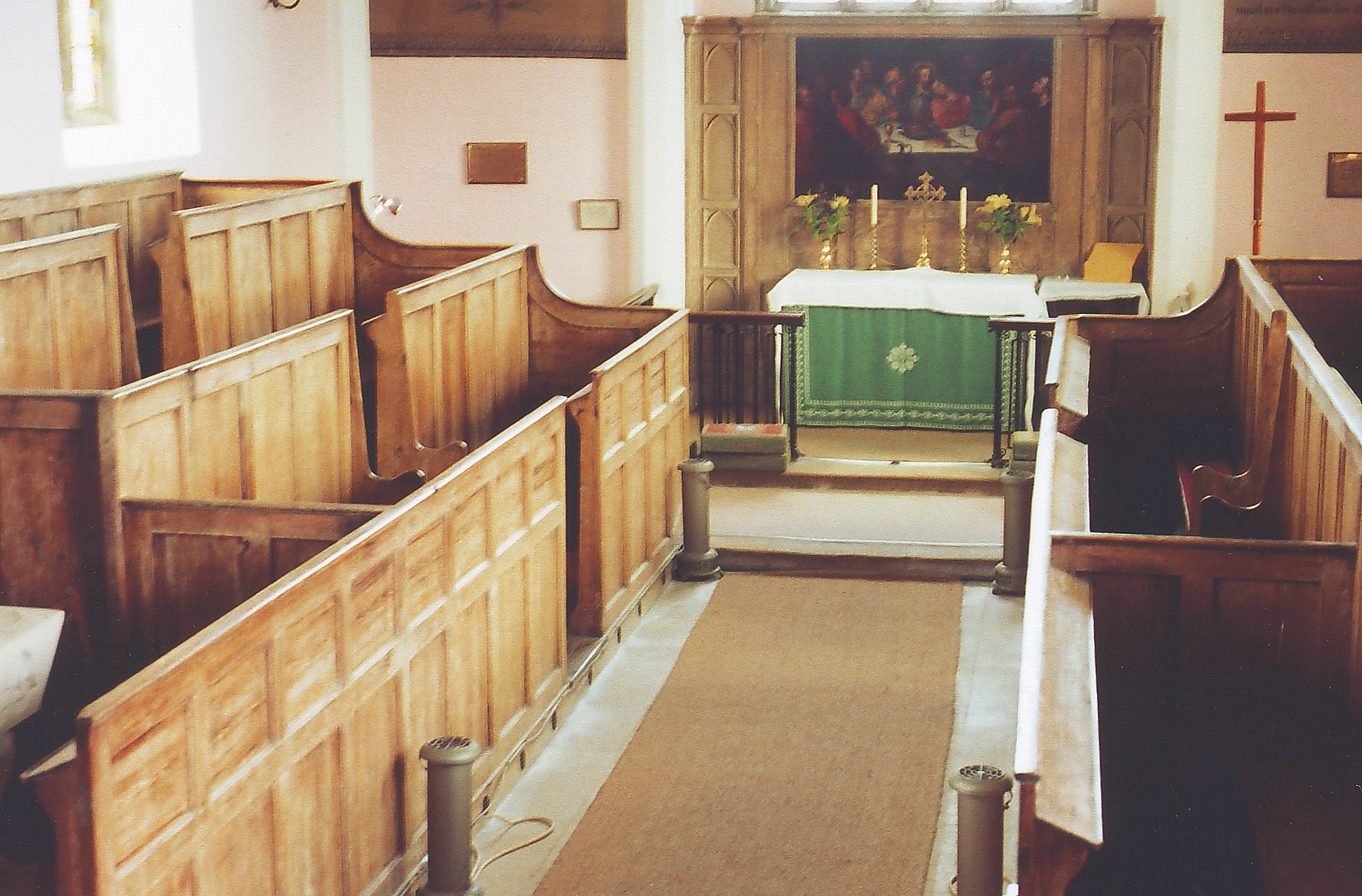|
English Church Architecture.
TEIGH, Holy Trinity (SK 885 160), RUTLAND. (Bedrock: Lower Jurassic, Marlstone Rock Formation.)
An elegant, late eighteenth century church whose true vintage is best revealed within.
This is an excellent building (shown left from the southeast), constructed in 1782 by George Richardson (1737 or '38 - c.1813), a Scottish architect who worked for eighteen years with Robert Adam and who was later responsible for St. Mary Magdalene’s, Stapleford (1783) and St. Peter’s, Saxby (1789), both in Leicestershire. He was also the author of A Book of Ceilings, which he published in the hope that it would increase his commissions but which apparently had the opposite effect by enabling others to plagiarize his designs.
At Teigh, Richardson re-used the base of the former church’s thirteenth
century tower (constructed of orange sandstone almost certainly quarried from the
Northampton Sand Formation at the base of the Middle Jurassic Series)
but built everything else anew. Externally, his work exemplifies the 'Gothic
Style' as understood at that time, and while Holy Trinity would not
deceive anyone familiar with the architecture of the Middle Ages, the
windows at least provide as good an imitation of the early fourteenth
century Decorated style as many Gothic Revival architects would achieve
even seven or eight decades later. The eighteenth century date of
the building is betrayed by the frieze below
the battlements, which is without mediaeval precedent, and,
more especially, by the absence of a chancel, for the building consists in
plan of just a nave and W. tower, a calumny no architect post-Pugin
would have dared to commit. Nave windows are large and consist, north and south,
of two three-light designs, the first with tracery formed from the
intersection of the ogee-pointed subarcuations of the lights in pairs,
an ungainly description more effectively illustrated in the early
fourteenth century church at Madingley, Cambridgeshire, and the second
composed of two-centred lights with irregular sexfoils above. The E.
window is four-light and has a large encircled regular sexfoil in
the head. The tower rises in four stages to battlements and tall corner
pinnacles, supported by angle buttresses for the first three stages, and
has been faced with ashlar from the second stage upwards, making it
difficult to tell precisely how much of the mediaeval structure
Richardson retained. The bell-stage is definitely his, however,
notwithstanding its two-light
reticulated bell-openings.
All this is of modest interest, but it is the interior of this church that ensures it is memorable, and this is indubitably a product of its time. Light and airy in the welcome absence of stained glass, it is arranged like the interior of an Oxbridge college chapel (as shown in the photograph below), with three rows of tiered seating each side, set out longitudinally so that the congregation can look with equal ease at the altar to the east or at the readers’ desks and pulpit, curiously arranged around the tower arch to the west (as illustrated right). In fact, Richardson provided two readers’ desks here, presumably for reasons of symmetry, one each side of the tower arch and both approached up a short winding staircase that leads into a little box that looks out over the nave through an ogee-pointed opening, several feet above the nave floor. However, odd though this is, the pulpit is still more remarkable for this is approached up a taller staircase that gives access to a third box above the apex of the tower arch, which is covered by a tall wooden canopy. Arranged together in this way, these 'three boxes give one an irresistible hope that at any moment preacher and readers might pop out like the little figures in a weather-house' (Nikolaus Pevsner, The Buildings of England: Leicestershire and Rutland, Harmondsworth, Penguin, 1960, p. 326) and they certainly provide a much more striking internal perspective to the west than the comparatively modest altar recessed in an alcove below the E. window, can offer towards the east.
Finally, as might be expected, Richardson has not passed by the opportunity to construct one of his elegant plaster ceilings above the nave, and he has done so in a quiet and restful way that entirely accords with the rest of his interior. Painted the pale Wedgwood blue and white of many of Adam’s ceilings, it is coved to the north and south and decorated only with three coats of arms, with the Royal Coat of Arms of George III taking pride of place in the centre.
|


