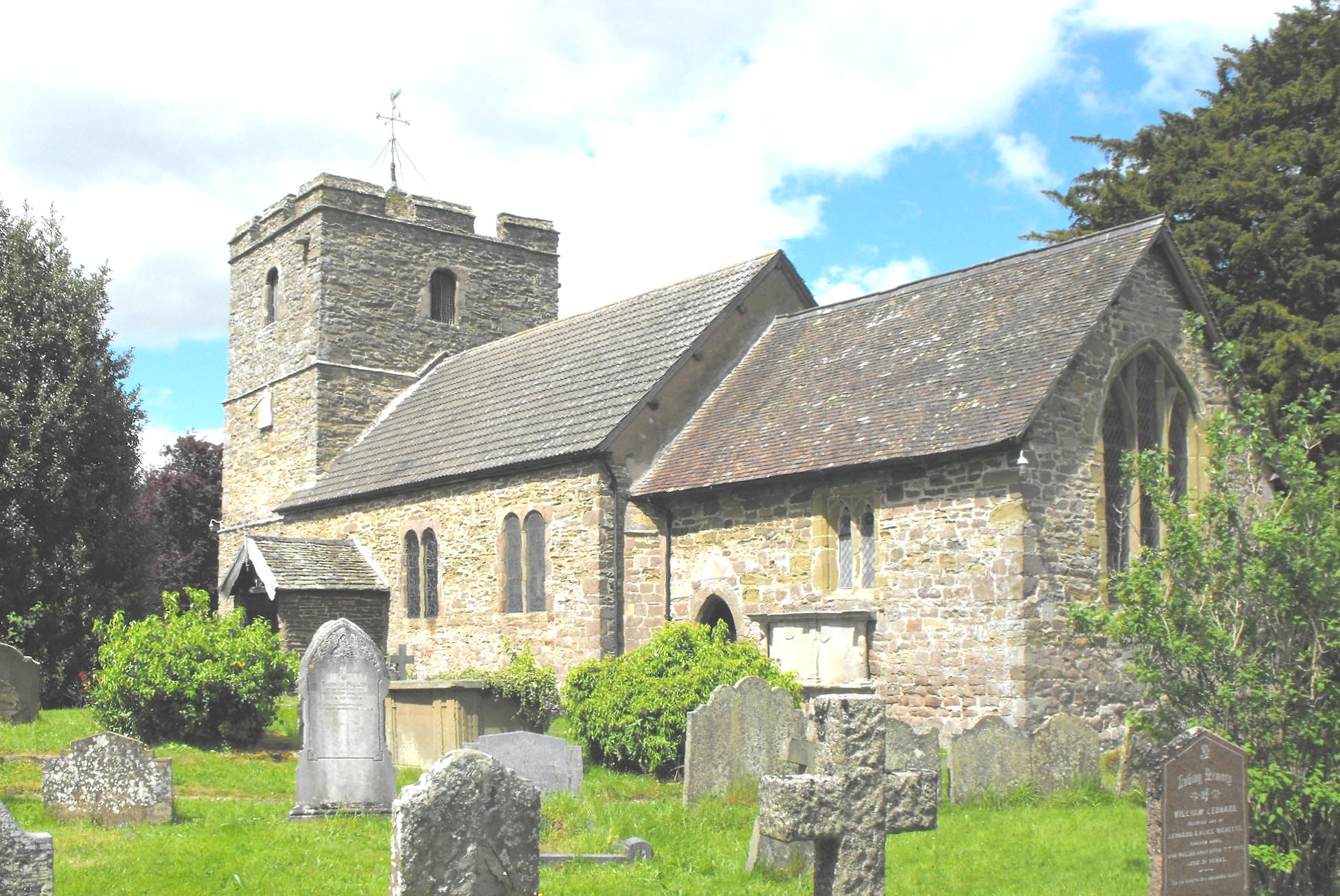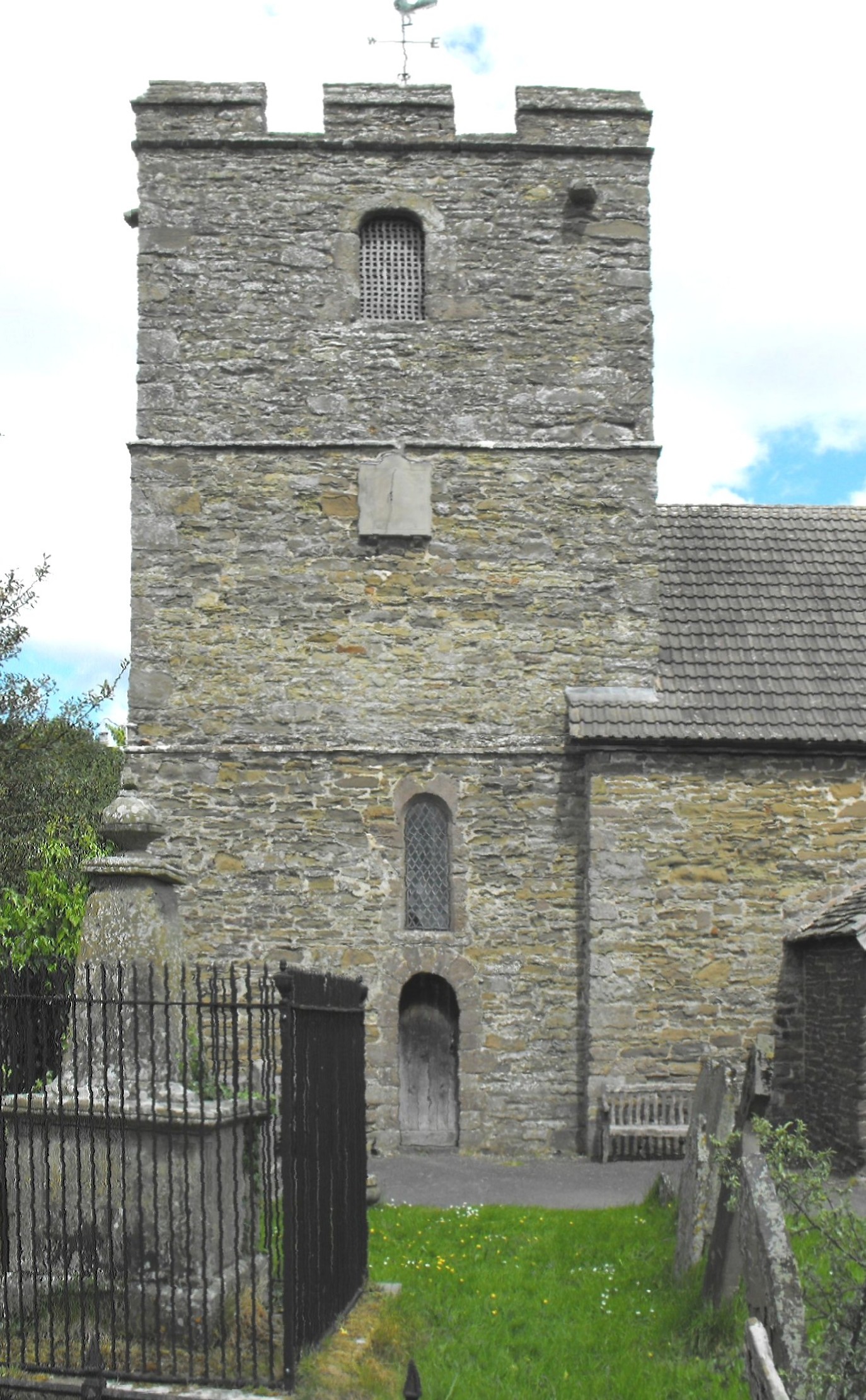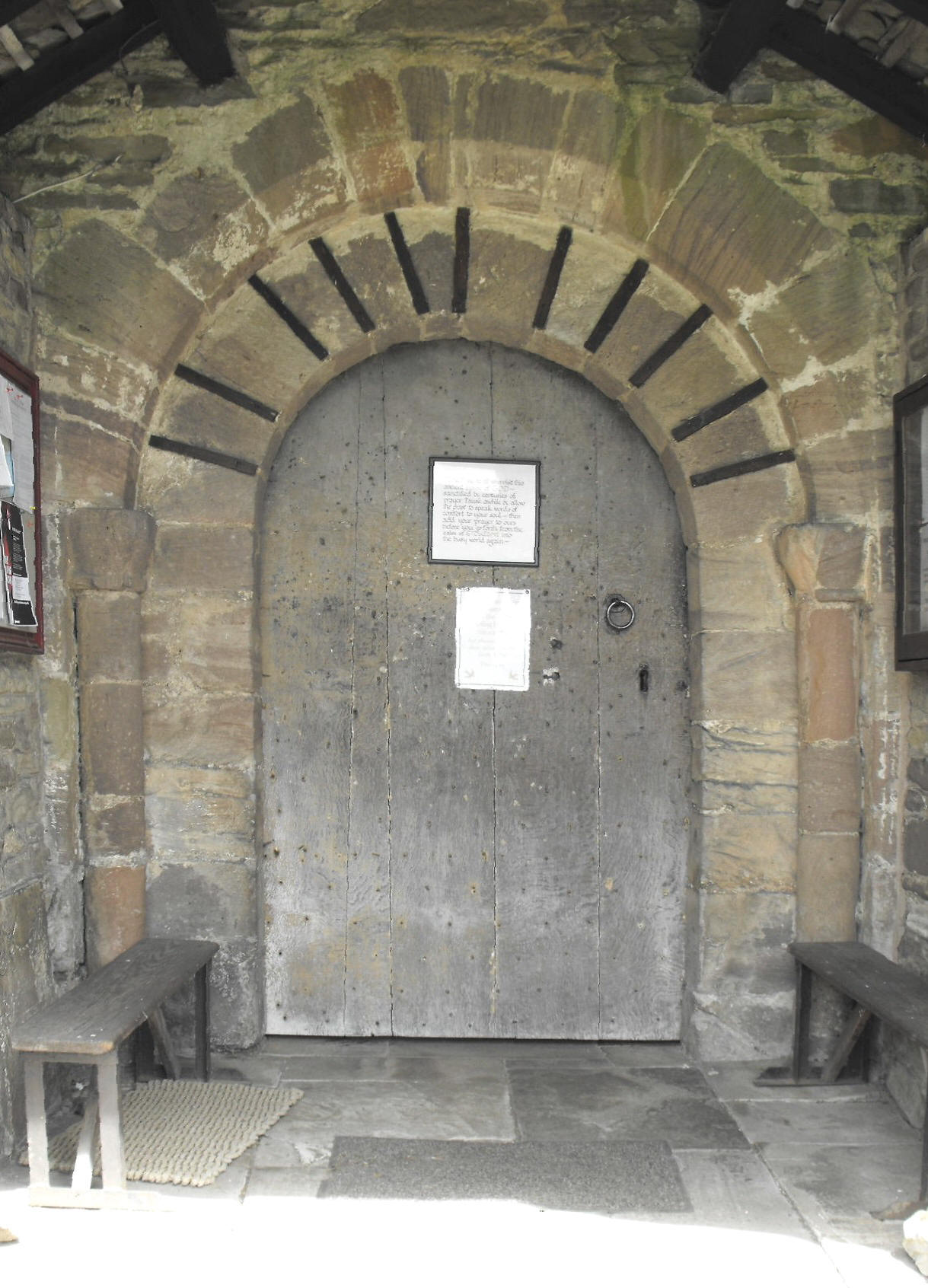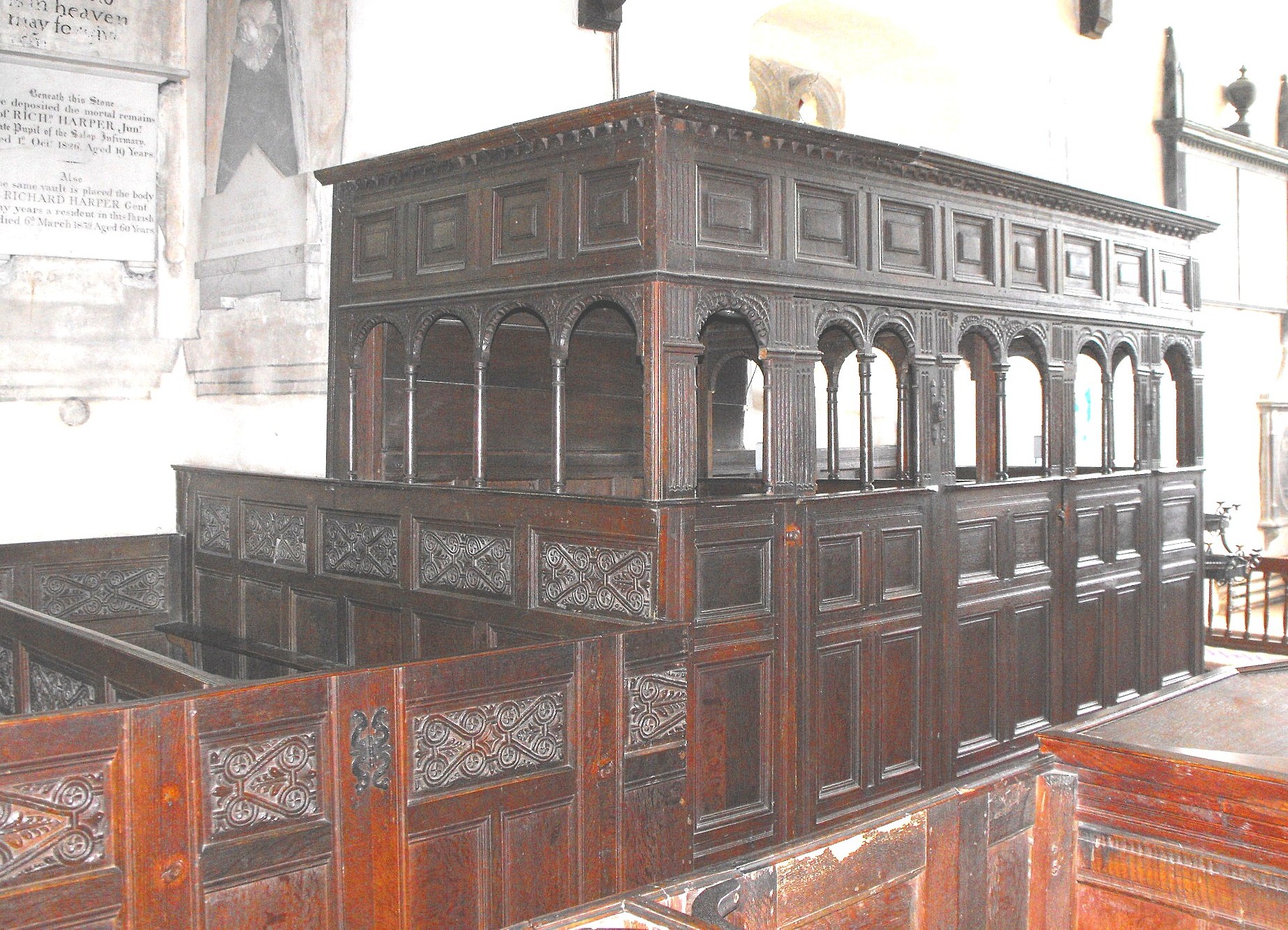|
English Church Architecture.
STOKESAY, St. John the Baptist (SO 436 817), SHROPSHIRE. (Bedrock: Silurian Ludlow Series, Lower Ludlow Shales.)
A rare example of a church almost entirely (re)built during the Commonwealth.
Some of the masonry of this church (viewed above from the southeast) is undoubtedly Norman although the only surviving architectural features from this period are the S. doorway to the nave (illustrated below left) and, possibly, the S. doorway to the tower (seen in the photograph below right), which has probably been taken from its former position in the tower W. wall. The round-headed nave S. doorway is composed of two orders - the inner unmoulded, and the outer, flat-chamfered and supported on an order of shafts with very worn cushion capitals. The tower S. doorway is formed of a single unmoulded order. Almost all the rest of the building now dates from the seventeenth century apart from two Perpendicular windows to the chancel, one each to the north and the south, each formed of a pair of trefoiled lights set in a square surround. The untraceried E. window may have a thirteenth century basis as the outer lights are lancet-pointed although the central light has had its sub-arch removed.
It appears the church came under bombardment in 1646 when Royalists who had taken refuge in the church (together with their horses!), were driven out by Parliamentarians who had occupied the adjacent manor house (church guide, unsigned, undated). The church was so heavily damaged in the confrontation that its subsequent repair necessitated almost a complete rebuilding, thereby providing 'a rare example of church building in Puritan times' (ibid.), or to be more precise, in 1654, the date given on an inscription over the tower arch, which reads, 'This church was rebuilt by the oversight of George Power, Gent., and George Lambe, churchwardens. This arch was given by John Cheshire, joyner'. Most of the tower and nave are commensurate with this, the former rising in three stages without buttresses to round-headed one-light bell-opening and battlements, and the latter lit by large, chamfered, round-headed windows, arranged in pairs to the south. The chancel seems to have been restored no more than a decade later for the date '1664' appears on a roof beam (ibid.). The windowless S. porch is probably a later addition for the stone is a different colour (an unattractive deep liquorice) and the masonry is not fully bonded to the nave.
Inside the church it is the woodwork that is important. The gallery immediately in front of the tower arch, is relatively plain, as also are the box pews that entirely fill the nave, but the two conjoined canopied pews (shown above) standing nine feet high on the north side of the chancel, are quite another matter and feature high panelled sides, all-round internal seating, and small, elaborately carved, two-light openings, through which, one imagines, the village's social elite would have troubled to engage only minimally with the service. Behind them to the right, the pulpit with tester at the southeast corner of the nave was originally a three-decker, but now exists only in a modified form after alterations towards the end of the nineteenth century. As for the roofs, the chancel roof is ceiled above the collars while the nave has been provided with a completely flat ceiling, divided into squares by narrow wooden beams.
|



