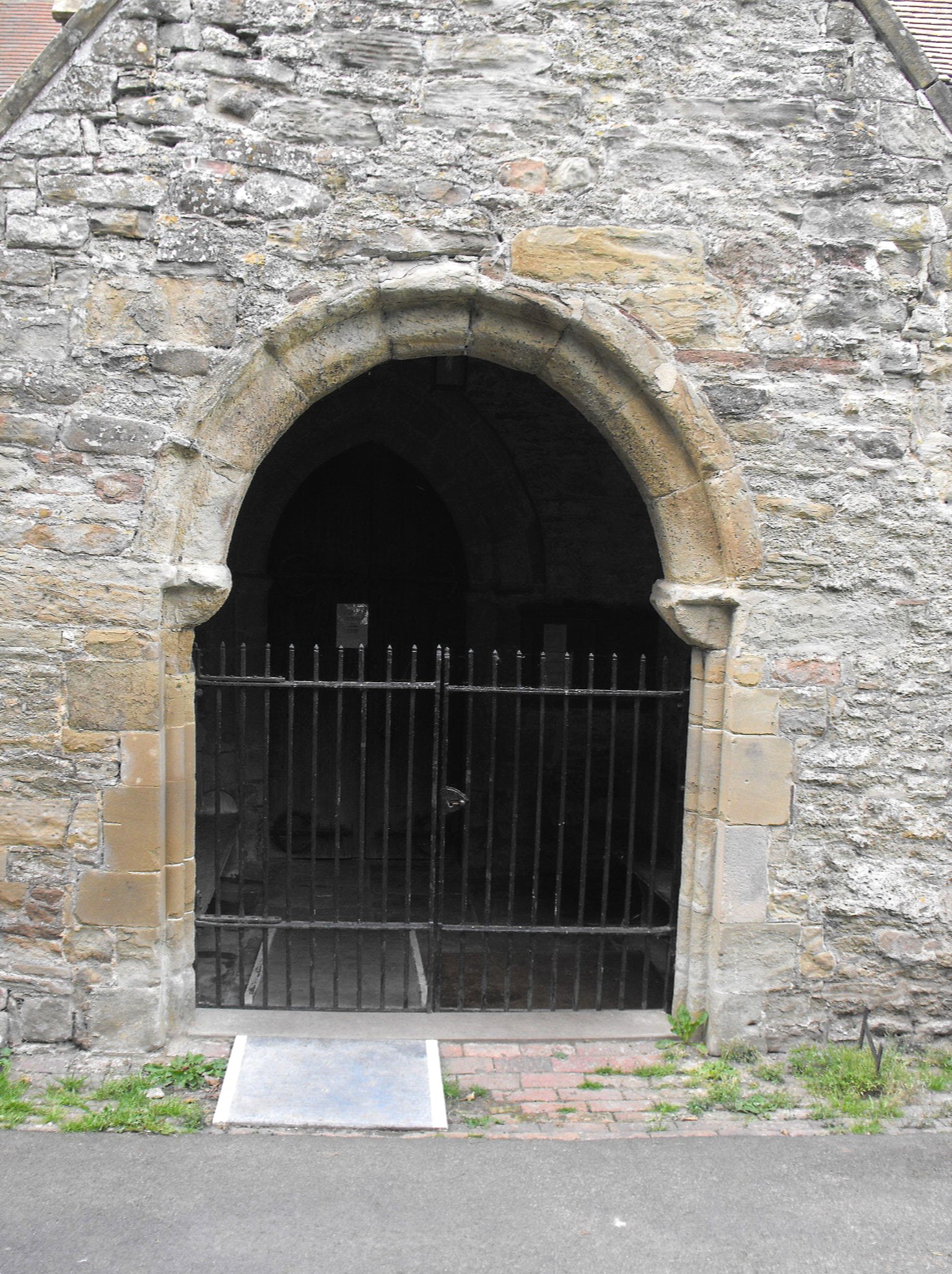|
English Church Architecture.
STOTTESDON, St. Mary (SO 672 821), SHROPSHIRE. (Bedrock: Lower Devonian, St. Maugham's Formation.)
A church most notable for its outstanding Norman font, designed and executed by the 'Herefordshire school of Romanesque carvers', c. 1138.
This church (shown above from the southeast) was described by Pevsner (The Buildings of England: Shropshire, Harmondsworth, Penguin, 1958, p. 297) as 'one of the most important churches in the district', and so it is the more unfortunate that the interior should be so dark as to make its internal examination very difficult, even on a bright August afternoon. The building consists of a chancel, an aisled nave with a S. porch, and a W. tower. Except in its westernmost bay, the S. aisle was widened and independently-gabled in Decorated times.
The history of the building now begins inside the tower, where an Anglo-Norman tympanum with re-used lintel (it appears to be upside down) can be seen above the door behind the organ, where it was presumably once set above an exterior door before the tower was added. However, whatever its precise date, it cannot have preceded the construction of the tower by very much, for this is early Norman in its lower parts, as witnessed by the W. doorway (illustrated above left) with its round unmoulded arch supported on simple chamfered abaci. The tower is unbuttressed and rises in three stages to battlements, with a very narrow central stage and two-light openings with straightened reticulation units in their heads in the bell-stage, in both respects resembling the tower at neighbouring Kinlet and suggesting that the bell-stage is early Perpendicular. Be that as it may, however, returning to Norman times, these were also responsible for the five-bay N. arcade (shown above right, viewed from the southwest) with arches of two unmoulded orders (sic! - pace Pevsner, not one) supported on circular piers with very large square capitals decorated with leaves carved in low relief. The re-set outer doorway to the porch (below left) is probably a little later and was presumably taken from the original S. aisle when this was widened: it is round-arched and formed of a flat-chamfered inner order and an unmoulded outer order springing from corbels resting on three almost-parallel narrow shafts attached side by side along the jambs. However, by far the finest Norman work in the building is the large and beautiful font (shown at the foot of the page), which appears to be the work of the Herefordshire School of Romanesque Carving, active during the reign of King Stephen (1135-54). Malcolm Thurlby describes this as having a 'chalice-shaped bowl... decorated with loosely spiralled two-strand stems, and a chamfered base carved on both the upright and the chamfer with a simple undulating foliage trail... The frieze is decorated with symmetrical three-strand interlace with three-strand roundels at the intersections [whilst] below the frieze are eight beaded roundels joined, in all but one case, by grotesque masks and with stylized plants in the spandrels' (The Herefordshire School of Romanesque Carving, Woonton, Logaston Press, 2013, pp. 236-238). He then proceeds to show parallels between the beasts in the roundels with some on the Shobdon Arches at Shobdon in Herefordshire.
The S. aisle in its widened form is early fourteenth century in date although the four-bay arcade, formed of double-flat-chamfered arches springing from quatrefoil piers, between it and the nave, now dates from 1867 (notes in the church). Rather curiously, this only begins in line with the porch, leaving extant the westernmost bay of the earlier lean-to aisle, which opens to the nave through a double-flat-chamfered arch supported on a strange arrangement of minor shafts with fillets to the west and a semi-quatrefoil respond to the east. The windows to the widened aisle are two-light and reticulated to the south and three-light and curvilinear to the east, while the west gable is pierced by a modern oval window. The chancel windows include a trefoil-cusped, one-light window to the south, and a three-light reticulated window further east on either side (i.e. north and south), commensurate with c. 1330. Yet the five-light E. window (shown above right) with cusped intersecting tracery, appears to derive from pre-ogee Decorated times (i.e. before c. 1315) and copies very closely the window in the same position at Kinlet, suggesting the same mason was responsible for both. If this window at Stottesdon dates the chancel, therefore, then it follows that the N. and S. windows are subsequent insertions, perhaps the work of some twenty or thirty years later, around the time the S. aisle was extended. The N. aisle windows, in contrast, now appear to be largely Victorian.
Finally, furnishings in the church include a very good three-stepped sedilia in the S. wall of the chancel, with arches bearing sunk quadrant mouldings beneath gables, while the N. wall of the sanctuary contains a low, flat-chamfered recessed arch that was probably once a tomb canopy. The woodwork appears largely Victorian with the notable exception of the pulpit, which is Jacobean, as shown by the blank arches typical of the period around it, filled, in this case, with leaf carvings. The posts between bear figures and the lower stage has circular motifs decorating the panels. The excellent font has been described already.
|
%20-%20stottesdon%201.jpg)
%20-%20stottesdon%206.jpg)
%20-%20stottesdon%202.jpg)
%20-%20stottesdon%203.jpg)

%20-%20stottesdon%209.jpg)