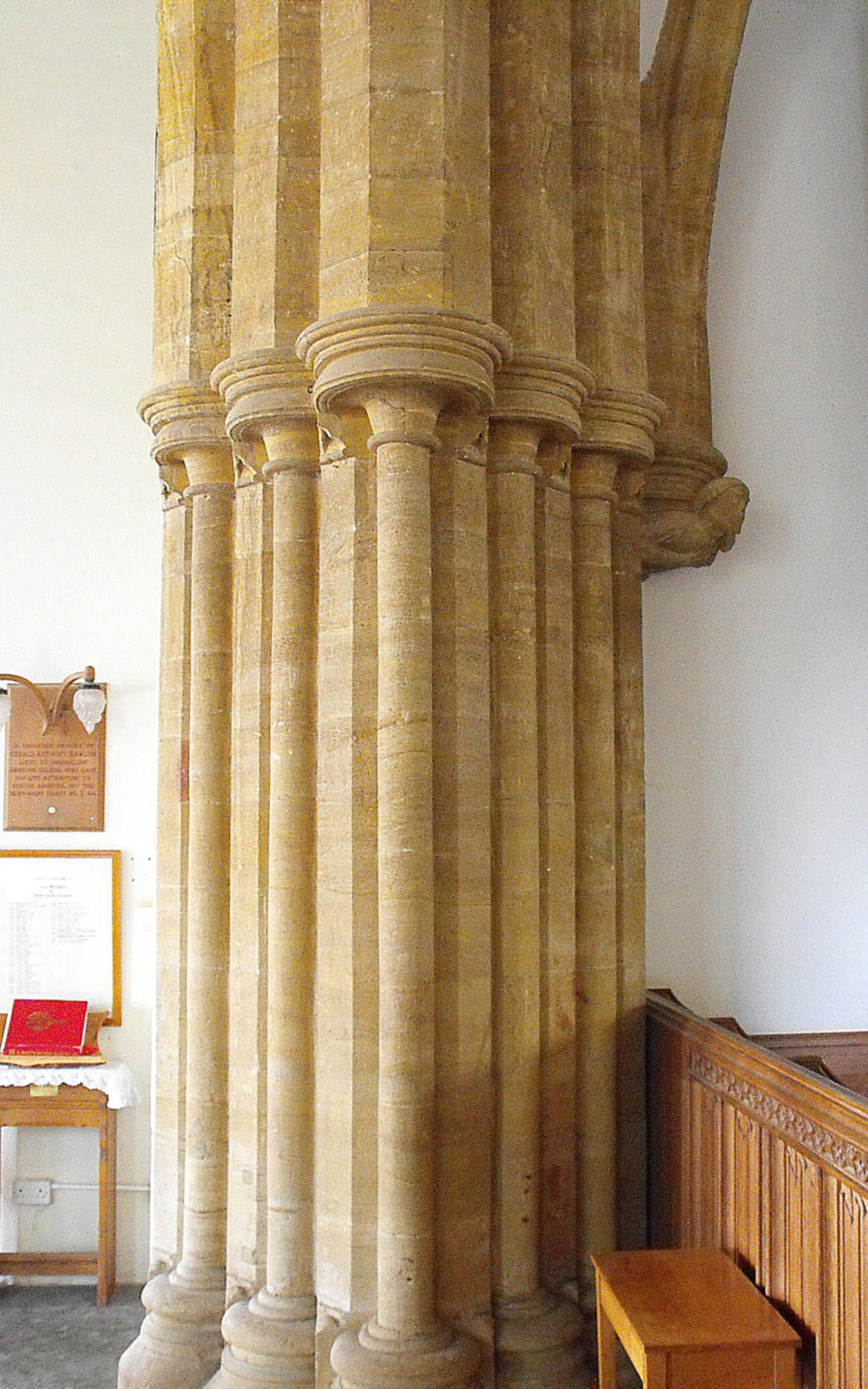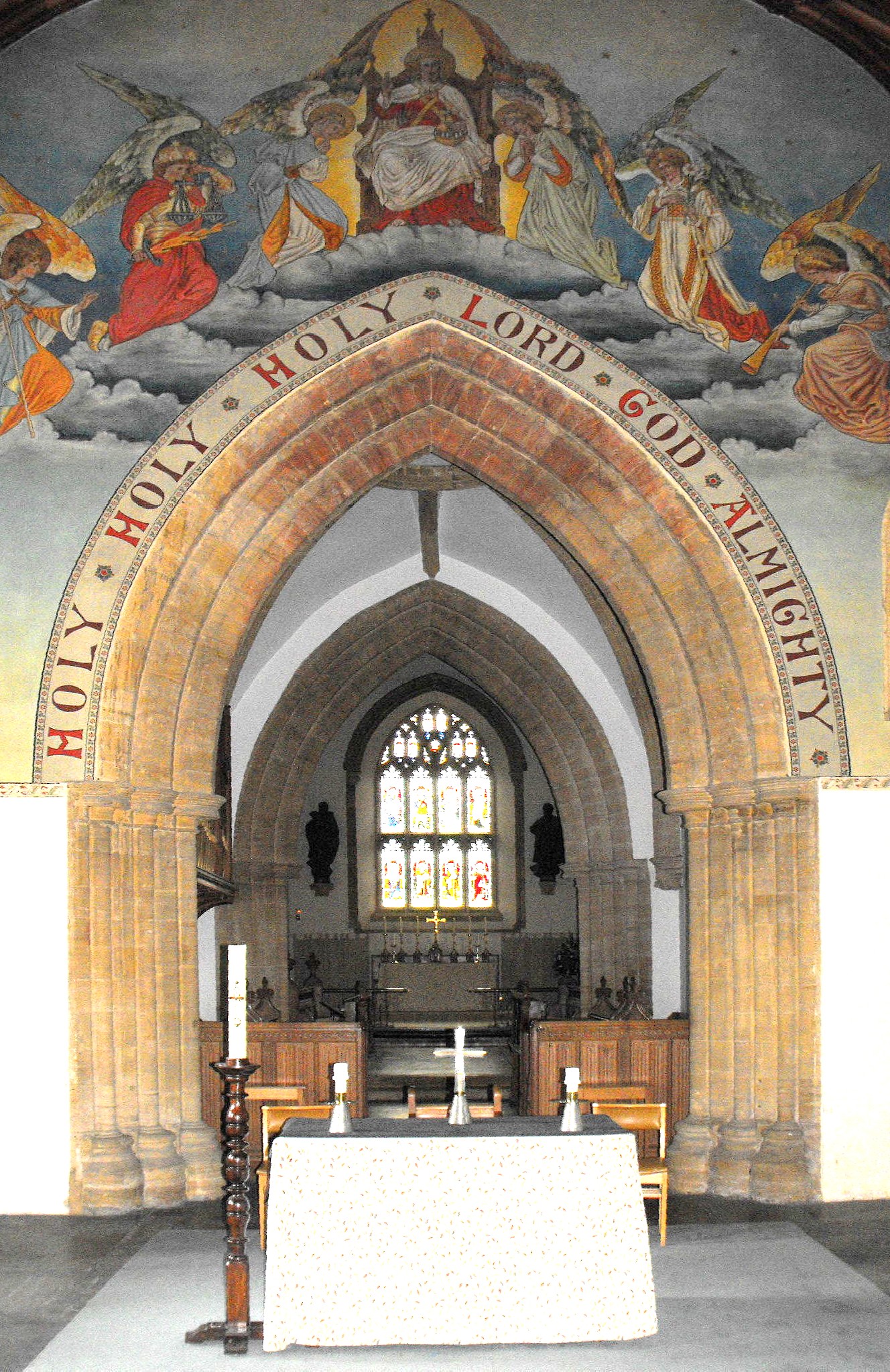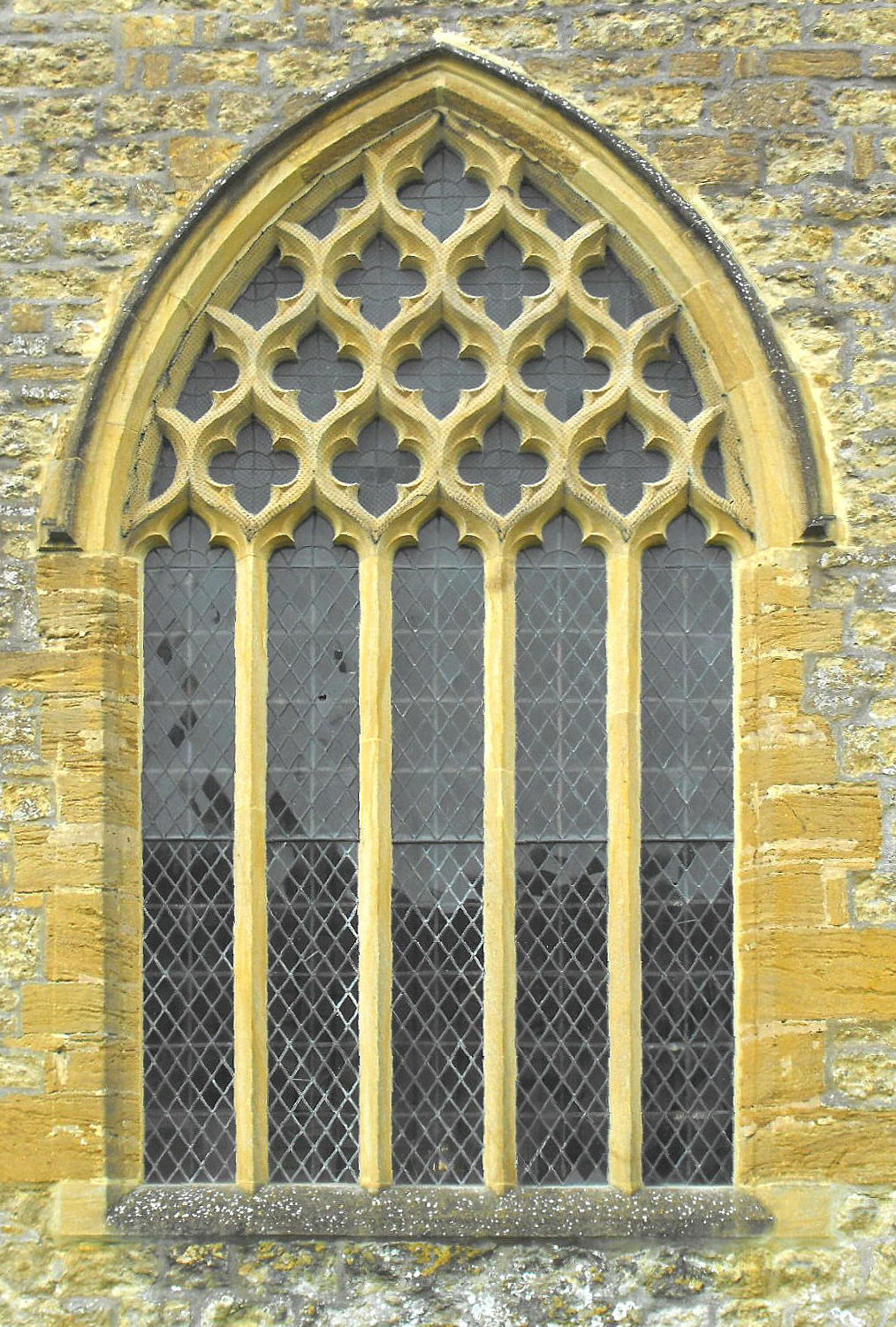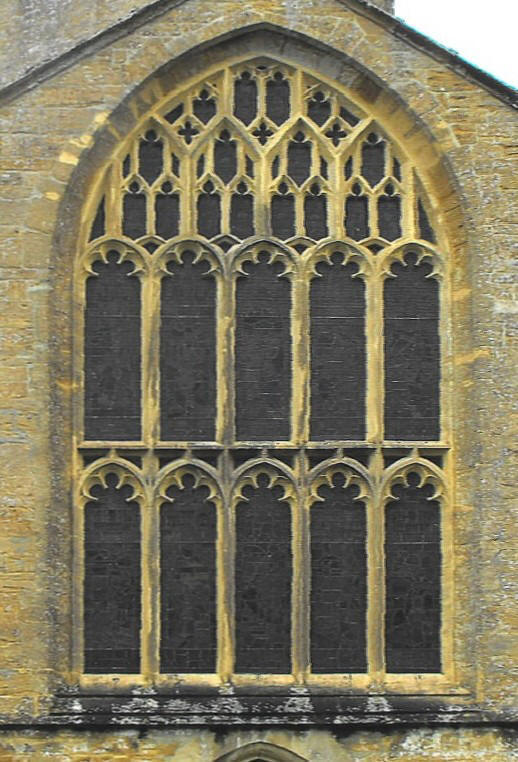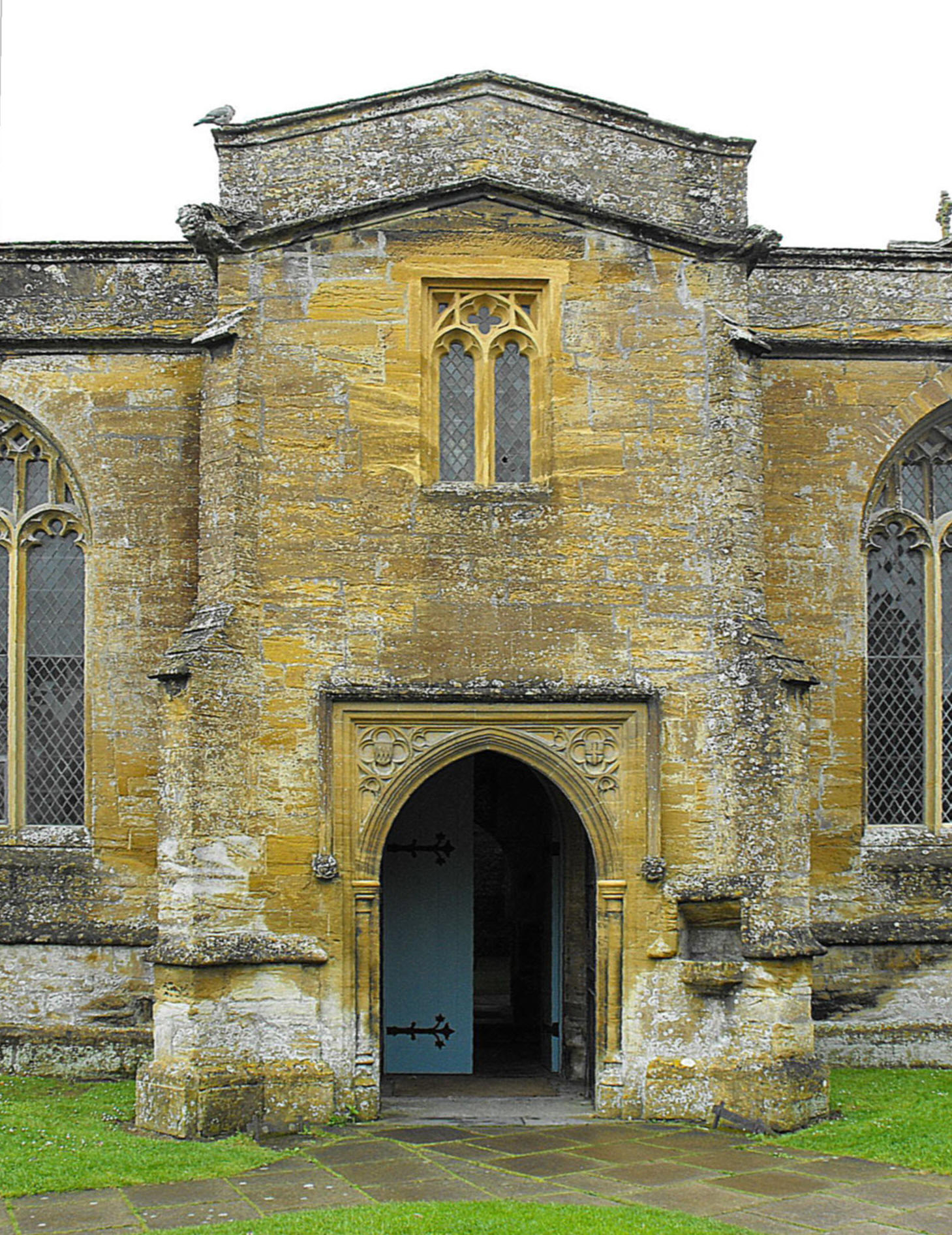|
English Church Architecture.
SOUTH PETERSON, St. Peter & St. Paul (ST 432 171), SOMERSET. (Bedrock: Lower Jurassic, Yeovil Sands.)
An imposing cruciform church standing in an elevated position at the top of the town.
This cruciform church (shown above left, from the northwest) is impressively sited at the highest point of the little town, from where the tall octagonal tower looks out over the roof-tops. The effect is marred a little by an insufficiency in the tower’s width in proportion to its height.
This is another local building constructed largely of blue lias. The chancel and lower parts of the tower are self evidently thirteenth century (Early English) in date, while the N. transept is early fourteenth century (Decorated) and, more characteristically for this area, everything else is late Perpendicular.
The Early English period is responsible for the north and south windows to the sanctuary and the rere-arch to the east window, all of which display an order of shafts with stiff leaf capitals decorating the splays, supporting roll mouldings above. The north and south windows retain their original tracery, describing quatrefoils in circles above pairs of lancet lights. A blocked squint formerly looked through to the chancel from the N. transept before the latter was converted into an organ chamber, and this is so similar to surviving squints at neighbouring Barrington as to make it highly probable that the work at both churches was the responsibility of the same master mason. The tower is pierced by a couple of lancets above the transept roofs, but the triple-flat-chamfered crossing arches are its most significant features, of which those to the north and south merely die into the imposts but those to the east and west spring from large responds composed of three orders of shafts separated by flat chamfers, with deeply protruding capitals to the shafts and little trefoiled arch-heads, barely 2" square (5 cm.), at the top of the chamfers. (See the photograph of the W. crossing arch viewed from the nave, below left, and a close-up of its N. respond, below right.) An octopartite vault beneath the tower, with the usual central open circle to allow the bell-ropes to pass through, springs from large corbels in the angles, decorated with the Symbols of the Evangelists. The tower stair is housed in the thick wall piece between the nave and S. transept arches, and this can be seen outside, above the nave and transept roofs, adjoining the southwest face of the tower and rising to the same height. Of the contemporary nave and transepts, however, nothing now remains. The N. transept was obviously enlarged and remodelled before c. 1350 for the big five-light N. and E. windows have reticulated tracery characteristic of the Decorated style, but the N. window is the more attractive of the two (as illustrated, second below, on the left) as this is two-centred instead of square-headed as to the east.
The Perpendicular aisle windows and the windows in the E. wall of the S. transept and western end of the chancel, are three-light with alternate tracery and subreticulation. (The example, below right, is from the N. aisle.) The nave W. window (below right), above the blocked W. doorway, is five-light and transomed, with two tiers of cinquefoil-cusped, two-centred lights and alternate tracery with two tiers of subreticulation units inside each principal unit. The S. transept S. window is similar but four-light, as is the chancel E. window, although here, the upper tier of lights (i.e. above the transom) are ogee-pointed and the outer lights are subarcuated in pairs with resultant through-reticulation. The bell-openings in the upper stage of the tower have straightened reticulation units in their heads, and the tower is surmounted by battlements and a short flèche spire. (See the glossary for an explanation of some of these terms.) The tall four-bay nave arcades spring from piers of the usual south Somerset four-shafts-separated-by-four-casements section, with minimal capitals to the shafts only, supporting a quadrant moulding above the outer order and a roll with a fillet above the inner. The arches between the aisles and transepts are identical in style. The church has a two-storeyed N. porch and a single-storeyed S. porch, the first with a solitary N. window above an outer doorway set beneath a label and traceried spandrels (as illustrated in the photograph at the foot of the page), and the second (which is windowless) with an outer doorway with an order of side shafts carrying a roll and fillet and a couple of wave mouldings separated by hollows.
Finally, like many otherwise important churches in this area, furnishings in the building are of surprisingly little consequence. Not a single item of carpentry requires mention and almost the only significant monuments are a recumbent effigy of a knight holding a shield (described by the note beside it as 'not later than 1300') in the S. transept S. wall, which was discovered in the parish and moved here in 1929, and a wall monument to Henry Compton (d. 1603) and his wife, on the S. transept E. wall, to the left of the window. The latter poses a minor puzzle, however, for it is truncated against the window, and the two figures which face each other across the prayer-desk, have had to be displaced, off-centre to the north. This was clearly not the original arrangement, so either the monument has been re-set (and correspondingly hacked about to make it fit) or else the window (in the same style as the aisle windows) is a later replacement of a narrower original.
|
%20-%20south%20petherton%201.jpg)
