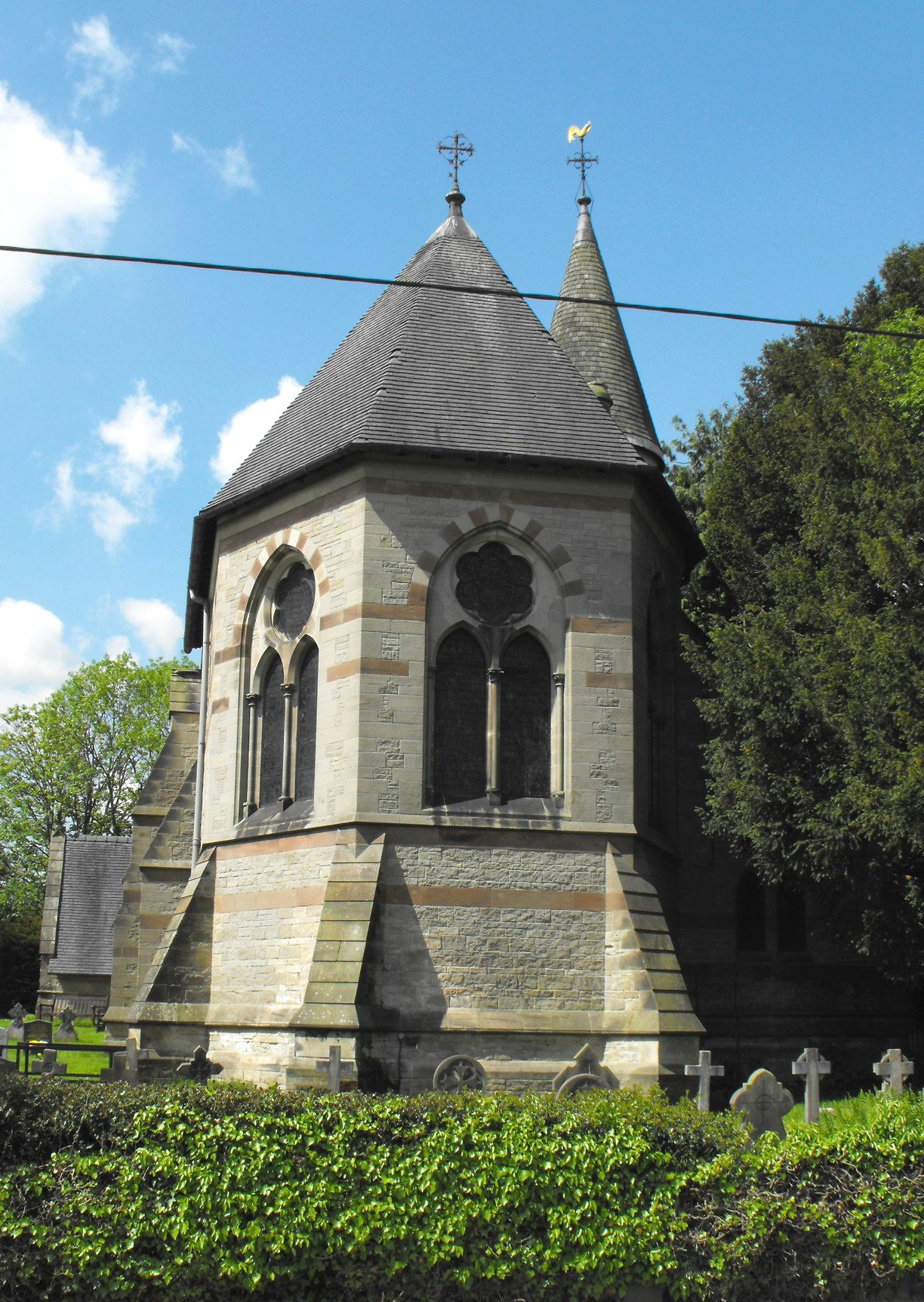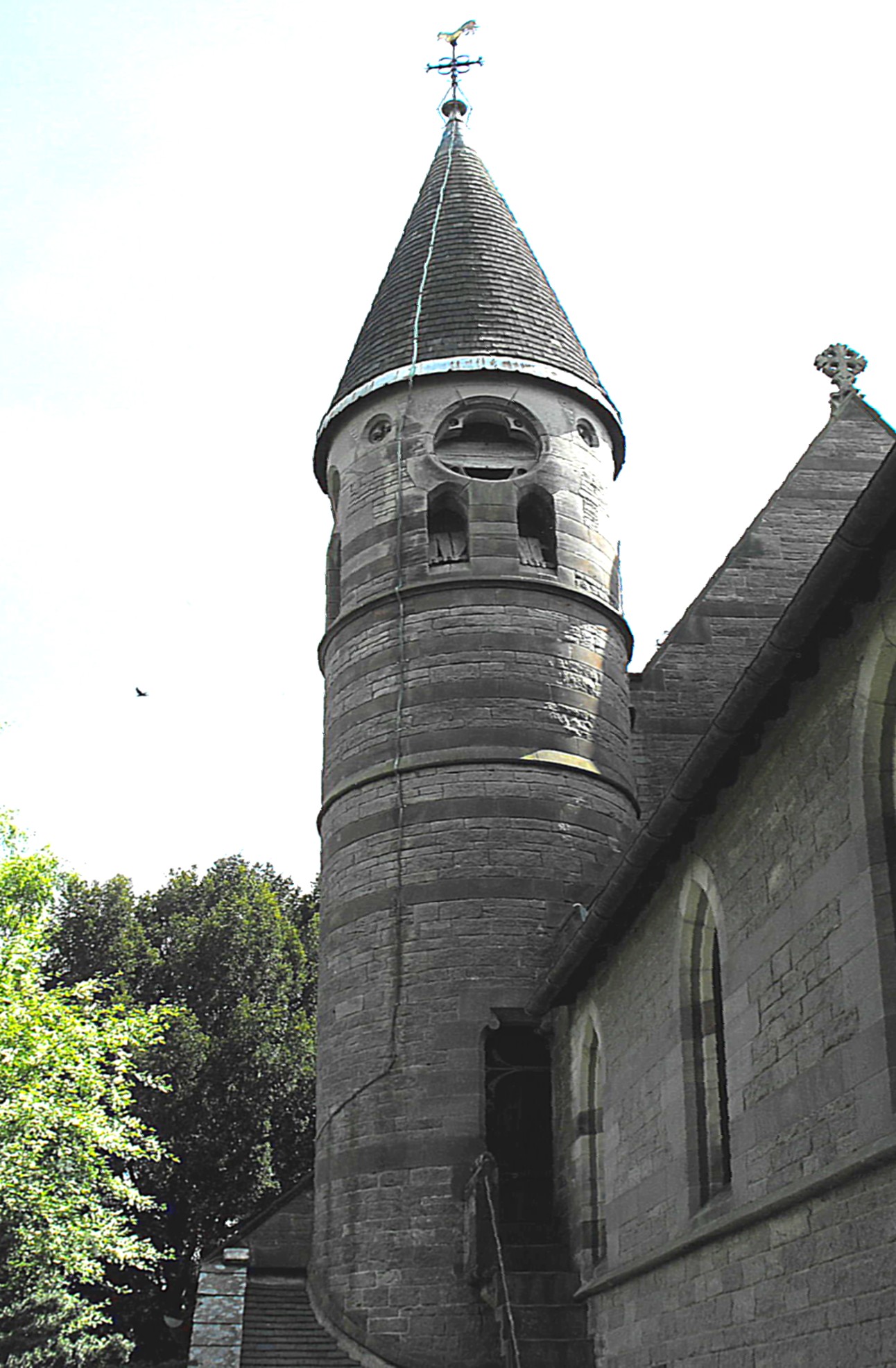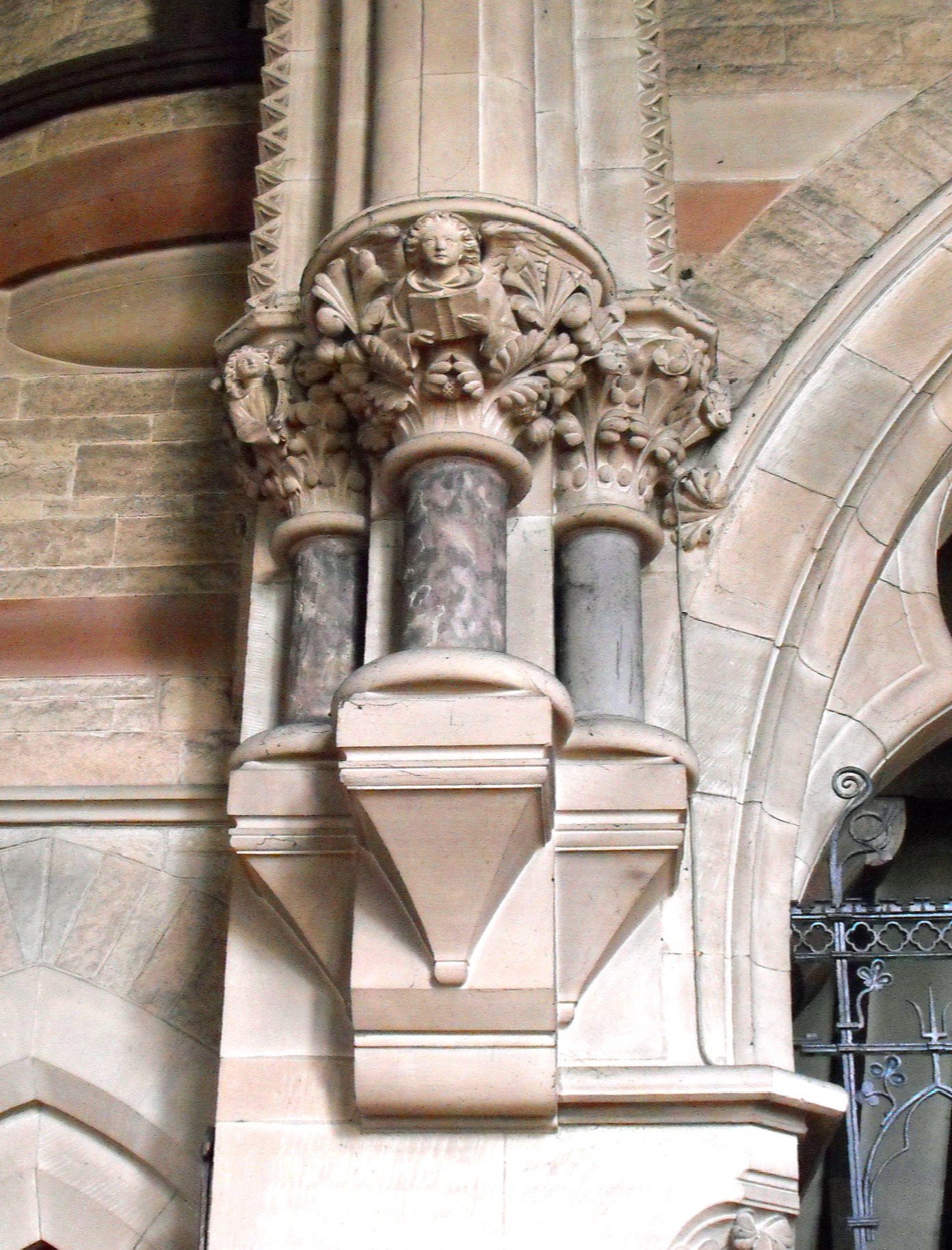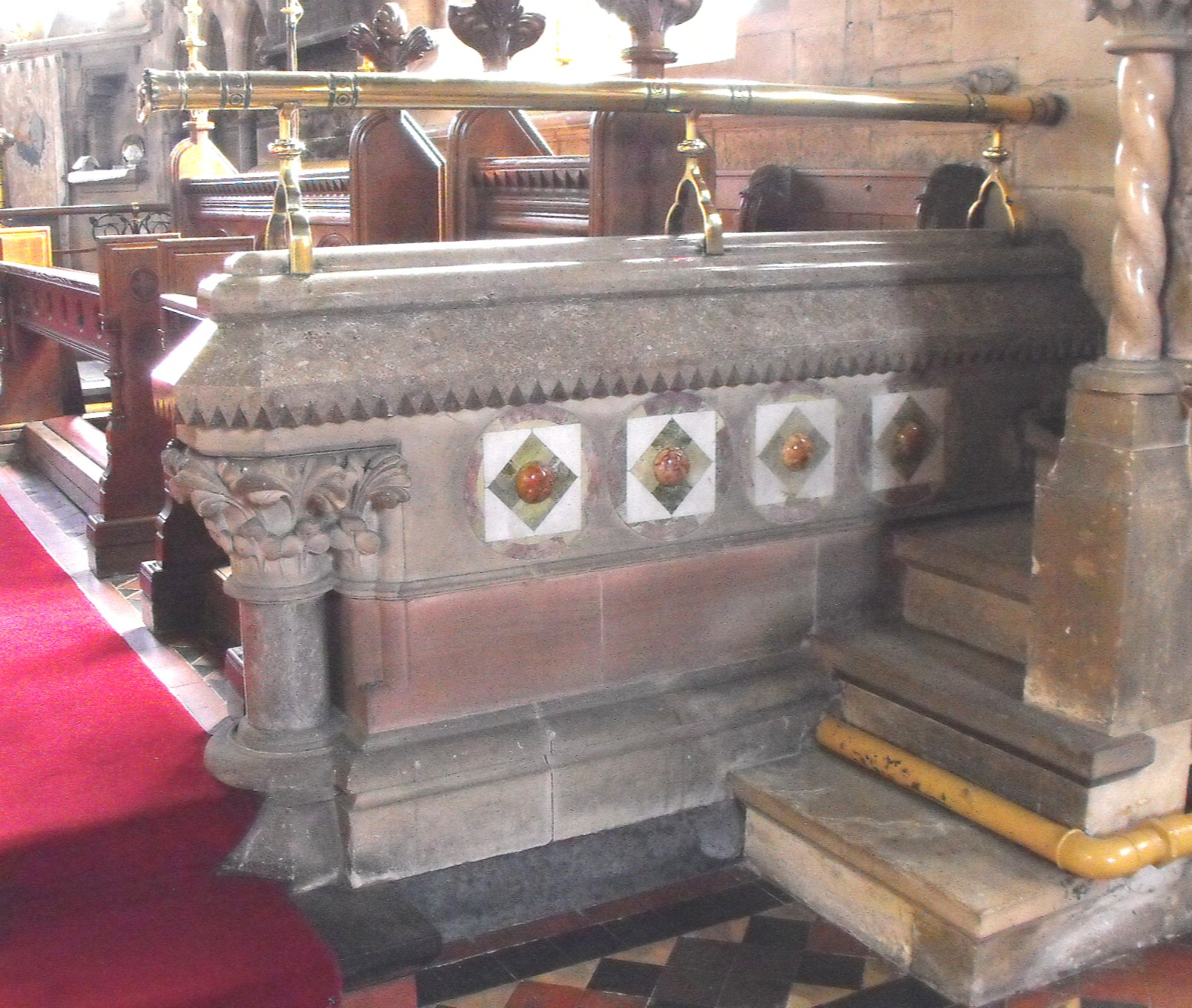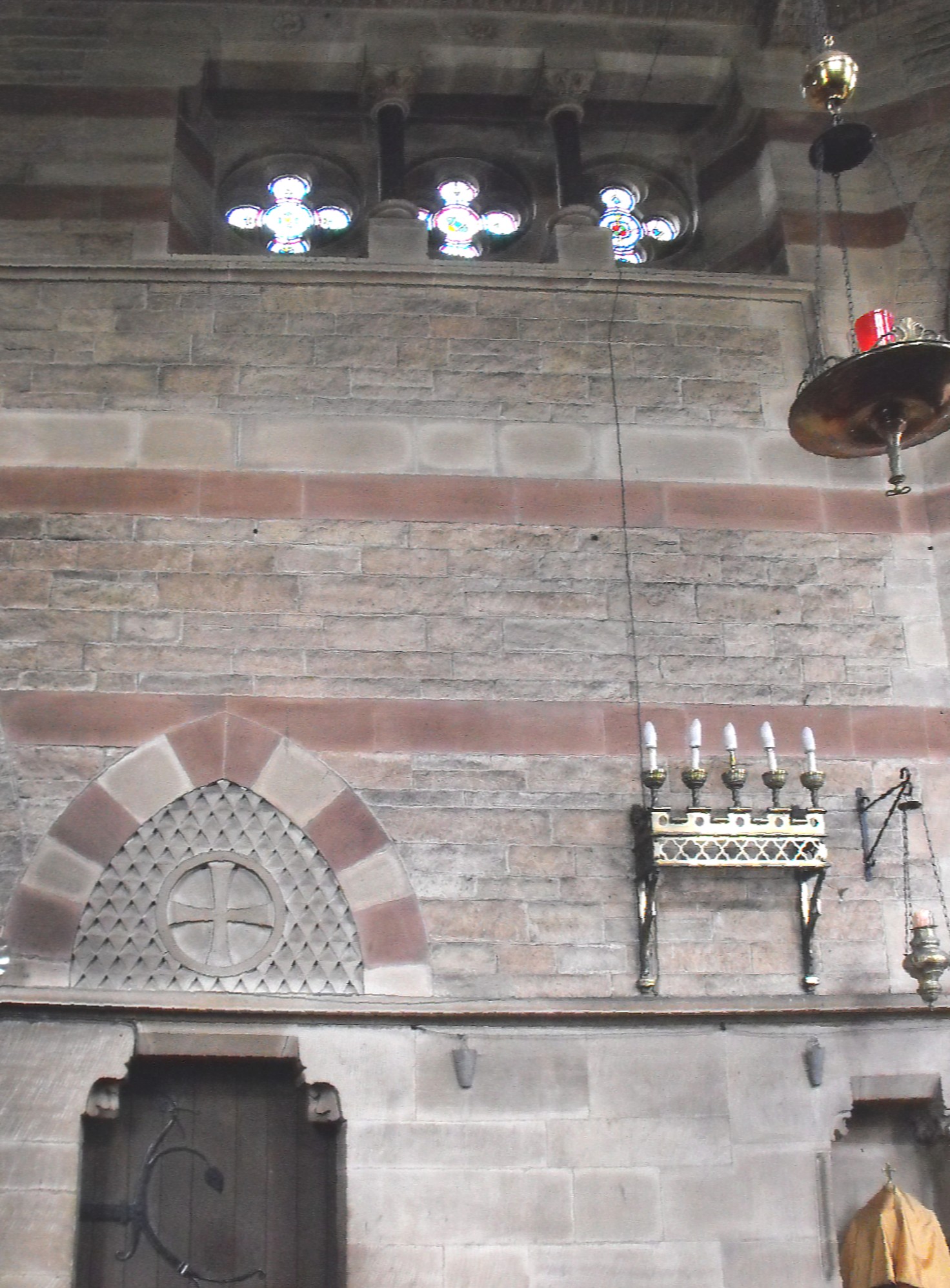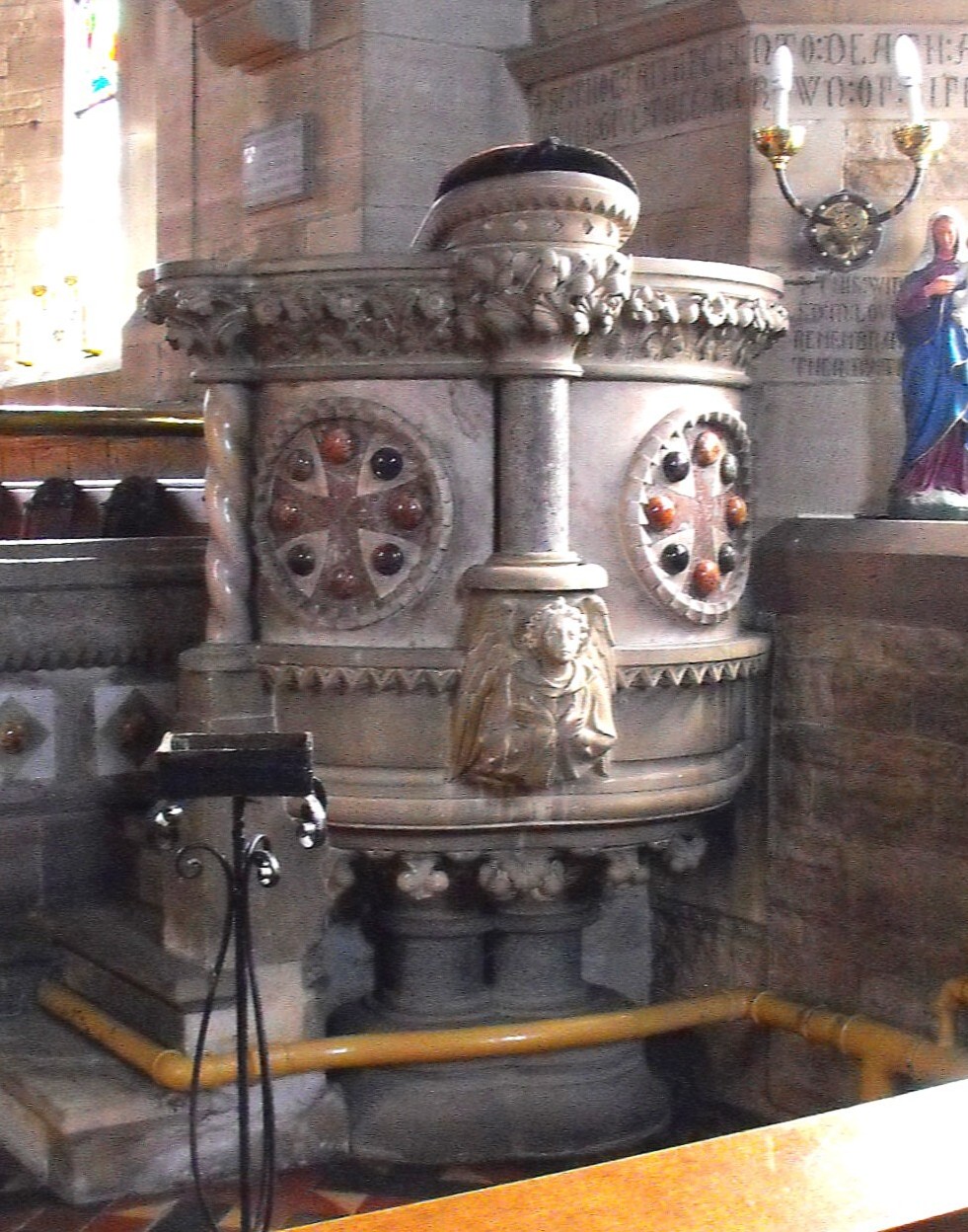|
English Church Architecture.
DENSTONE, All Saints (SK 101 409), STAFFORDSHIRE. (Bedrock: Triassic Mercia Mudstone Group, Keuper Marl.)
A church with an interesting plan by George Edmund Street (1824-81).
This is one of the more important smaller churches by George Edmund Street (1824-81), and it is disappointing it cannot be seen to better effect today, for the N. front with its round tower and conical spire, of which Street made such a feature, is not only obscured from the roadside (east) by trees but, even after one squeezes round to that side of the building, found in a sadly neglected condition, hemmed in by a private garden. On the occasion of this visit, a forlorn, deserted blackbird chick, huddled against the wall, made the sense of abandonment complete.
Street designed his building (in 1860) (seen from the east, above left, and from the northwest, above right) to consist of four principal masses, which he pared down to produce a deliberately elemental geometry. These are the two-bay chancel with its semi-hexagonal apse, which dominates the composition by reason of its height, the four-bay but lower nave, the windowless S. porch with steeply-pitched roof reaching to within 5' (1.5 m.) of the ground, and the tower and spire, rising up through the long, low, sloping roof of the organ-chamber-cum-vestry below, although the church subsequently also acquired a few small but untidy accretions, seemingly comprising a motley assembly of coal bunkers and sheds to the west and the north. The masonry everywhere is constructed of a buff limestone, broken at well-judged intervals with rose-pink bands - four round the apse and chancel and three around the nave – and alternate pink voussoirs round most of the window arches. Roofs are tiled. The large windows with geometrical plate tracery consist of symmetrical shapes seemingly punched through the walls, concerned almost entirely with their appearance within, and hardly at all about the way they would be seen from the outside, albeit one concession Street has made has been to provide them with narrow side-shafts with leaf capitals, both externally and internally. The four curious little buttresses round the apse rise only to the string course beneath the window sills. The eastern bay of the chancel is lit only by little encircled quatrefoils, high up in the wall (two to the south and three to the north) – a detail that proves to be significant inside. The tower is accessed by a curious external stair and rises in three stages, the lower two, blank, and the upper, pierced by quatrefoils.
The interior of the church is more elaborate and less restful. Here, again, the wall surfaces are banded but now Street makes play with the height of the courses and facing of the stonework, using dressed stone of near ashlar quality for the lower third of the walls and occasional bands above, and narrower courses of more roughly prepared stone elsewhere. The window rere-arches are emphasized by deep splays and marble side-shafts with stiff-leaf capitals. The nave roof is made another conspicuous feature by its steep pitch and heavy trefoil-cusped arched braces. The chancel arch is decorated with dog-tooth and roll mouldings and supported on groups of three, black marble corbel shafts, with massive capitals carved with leaves and angels. (The corbel shaft to the north is shown above left.) The chancel is entered up two steps through a low stone screen decorated with nailhead (illustrated above right), embedded marble hemispheres, and shafts towards the central opening. Perhaps the most striking feature within the chancel however is the treatment Street has given to the quatrefoils lighting the eastern bay, which look through rectangular openings separated by black marble shafts set in the internal wall face, as if the wall at this point is formed of two 'skins' (as seen in the photograph below left) – a conceit Street had developed on a much larger scale the year before at St. James the Less, Westminster. The priest’s doorway is square-headed beneath a string-course but has what appears to be a detached diapered tympanum above, with a central cross carved in a roundel. The sedilia opposite consists of three equal bays with marble shafts with leaf capitals supporting a sunk quadrant moulding above.
Furnishings include the highly wrought but ungainly font with its huge square bowl carved with four large angels at the corners, with arms thrown back in order to link hands along the sides, described by Pevsner as in the style derived from Giovanni Pisano (The Buildings of England: Staffordshire, New Haven & London, Yale University Press, 2002, p. 114). The pulpit (above right) is decorated with two inlaid crosses set in roundels, with marble hemispheres in alternating colours embedded in the ends of the crosses and in the spaces between. The reredos stands free of the back wall of the apse and features a carved tableau of Christ on the cross between pairs of blank arches. |
