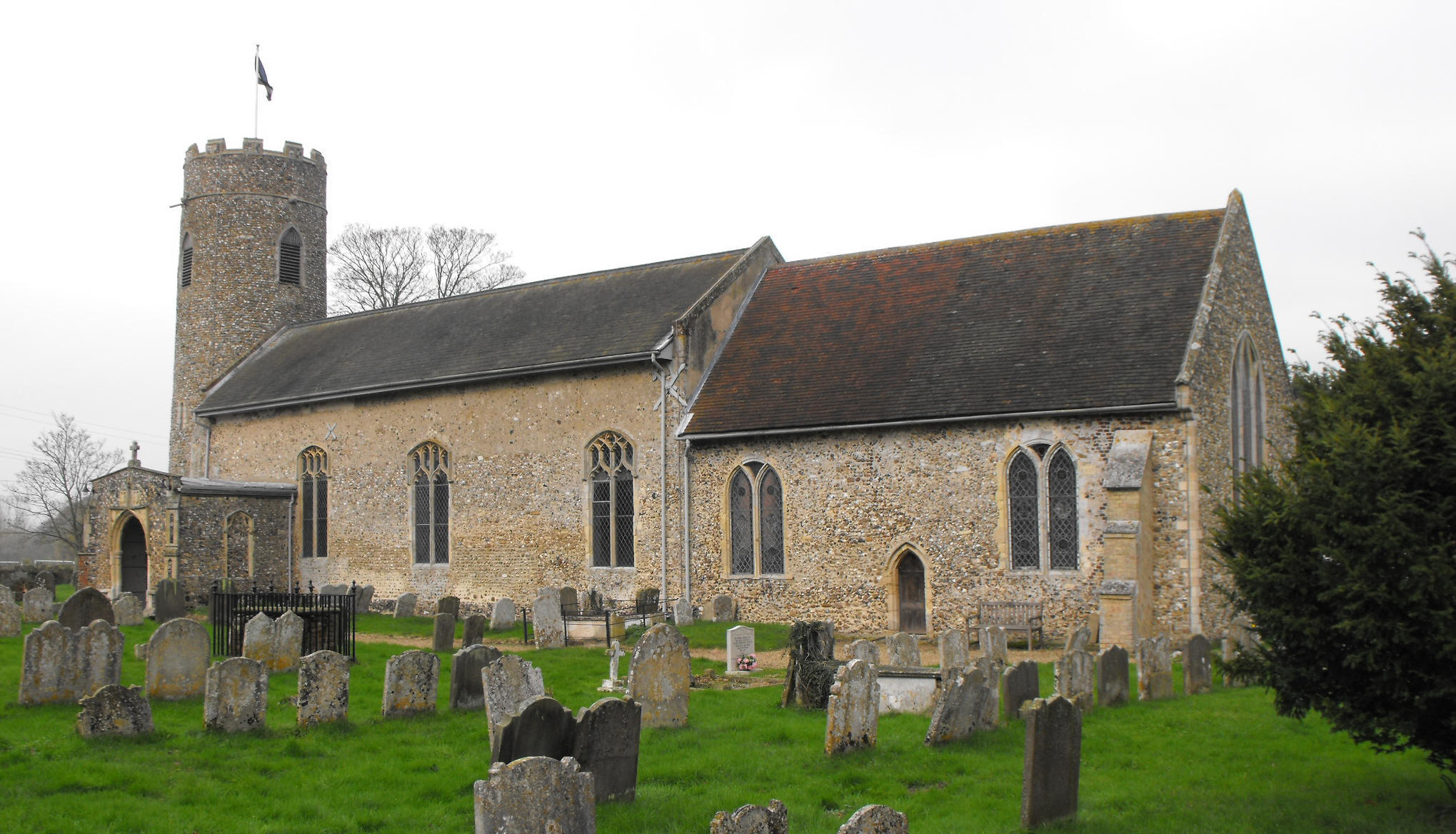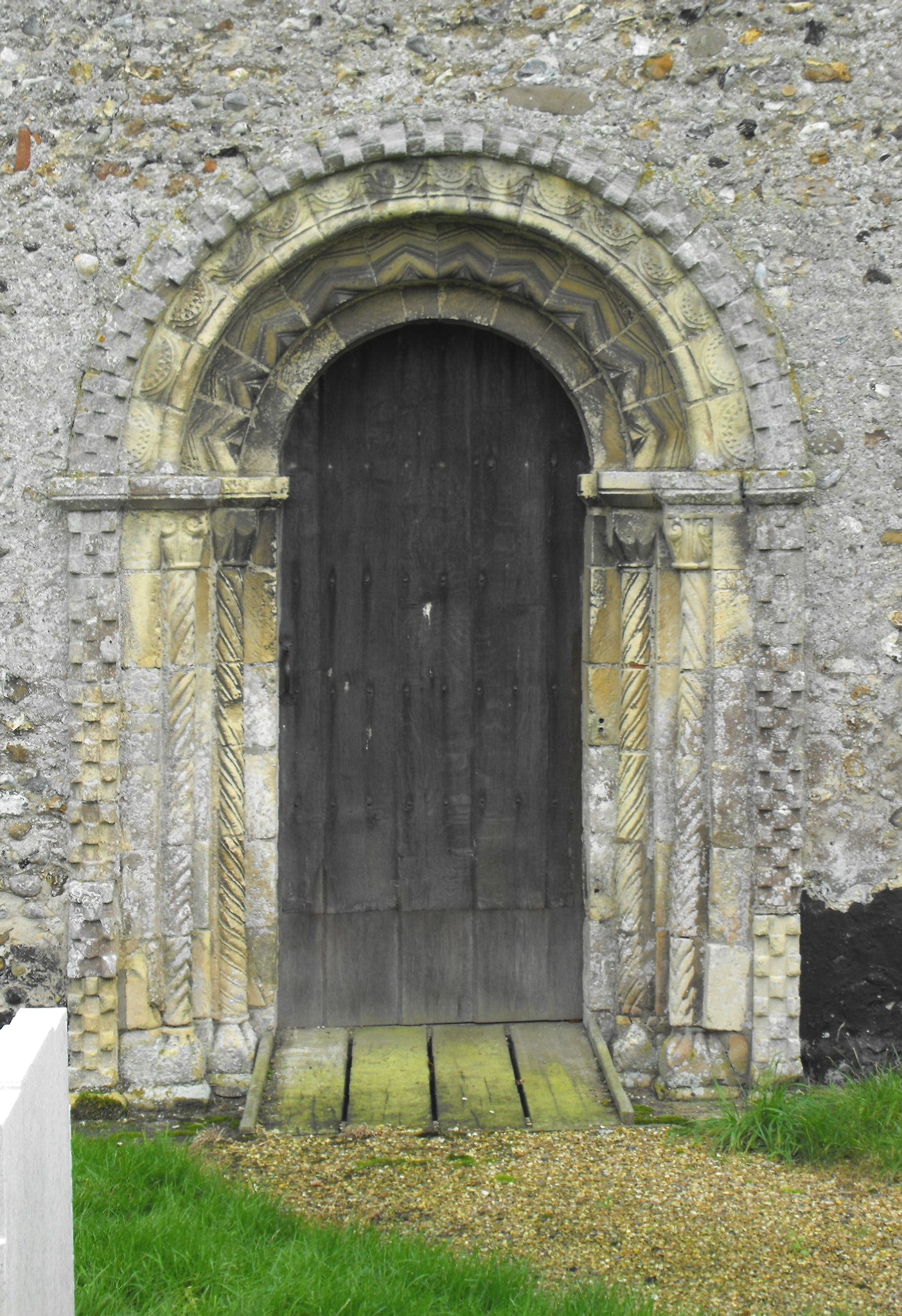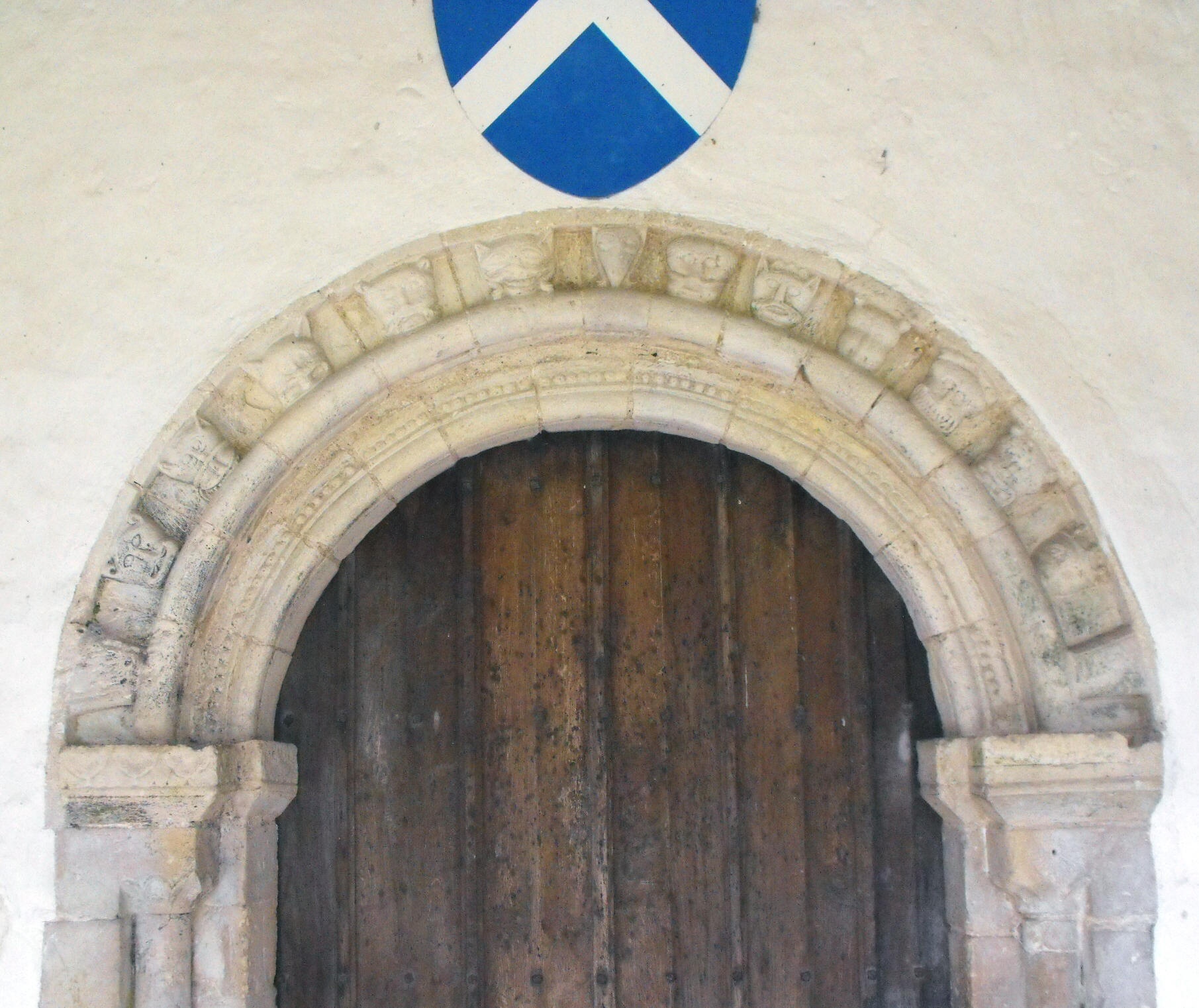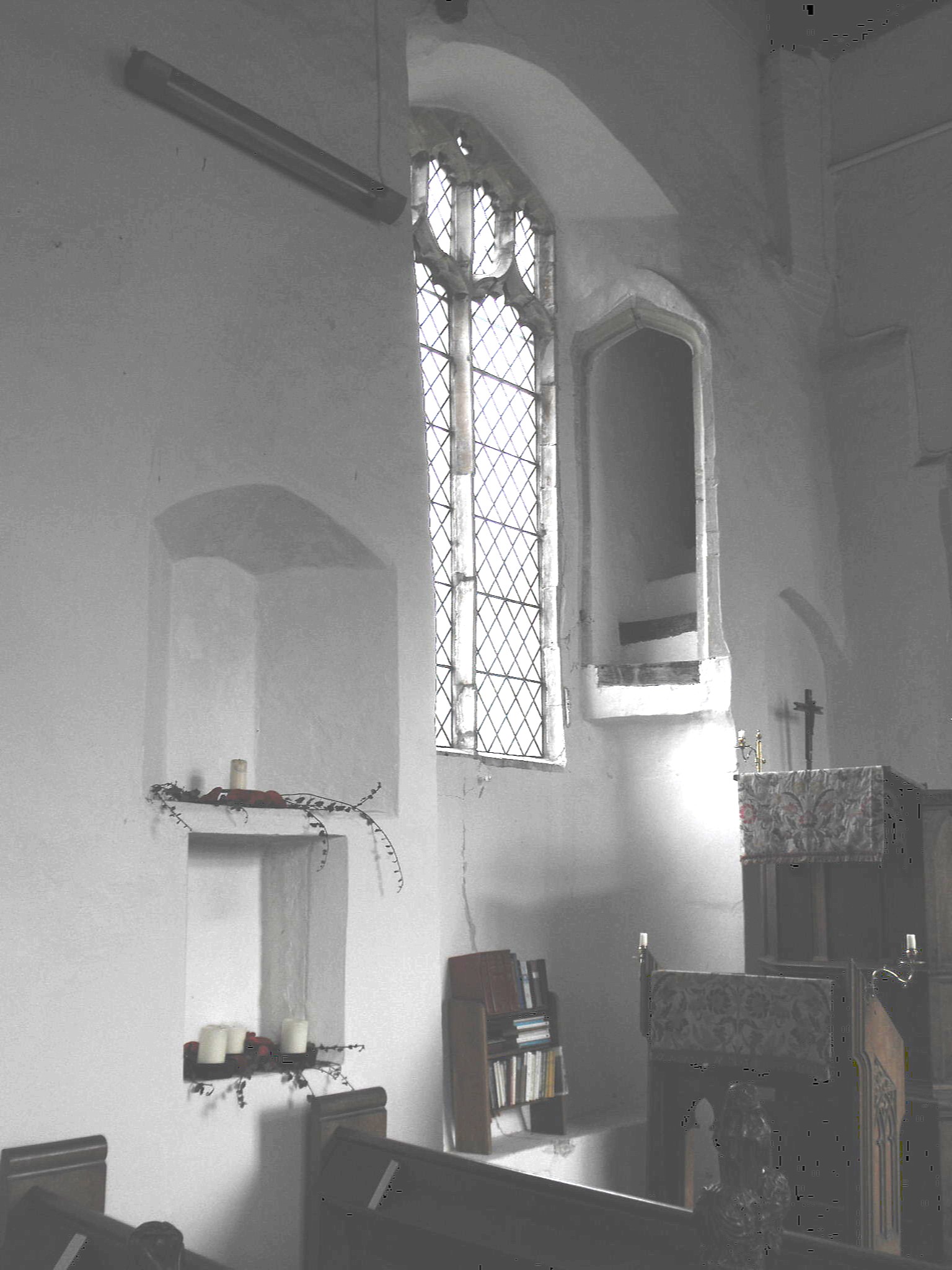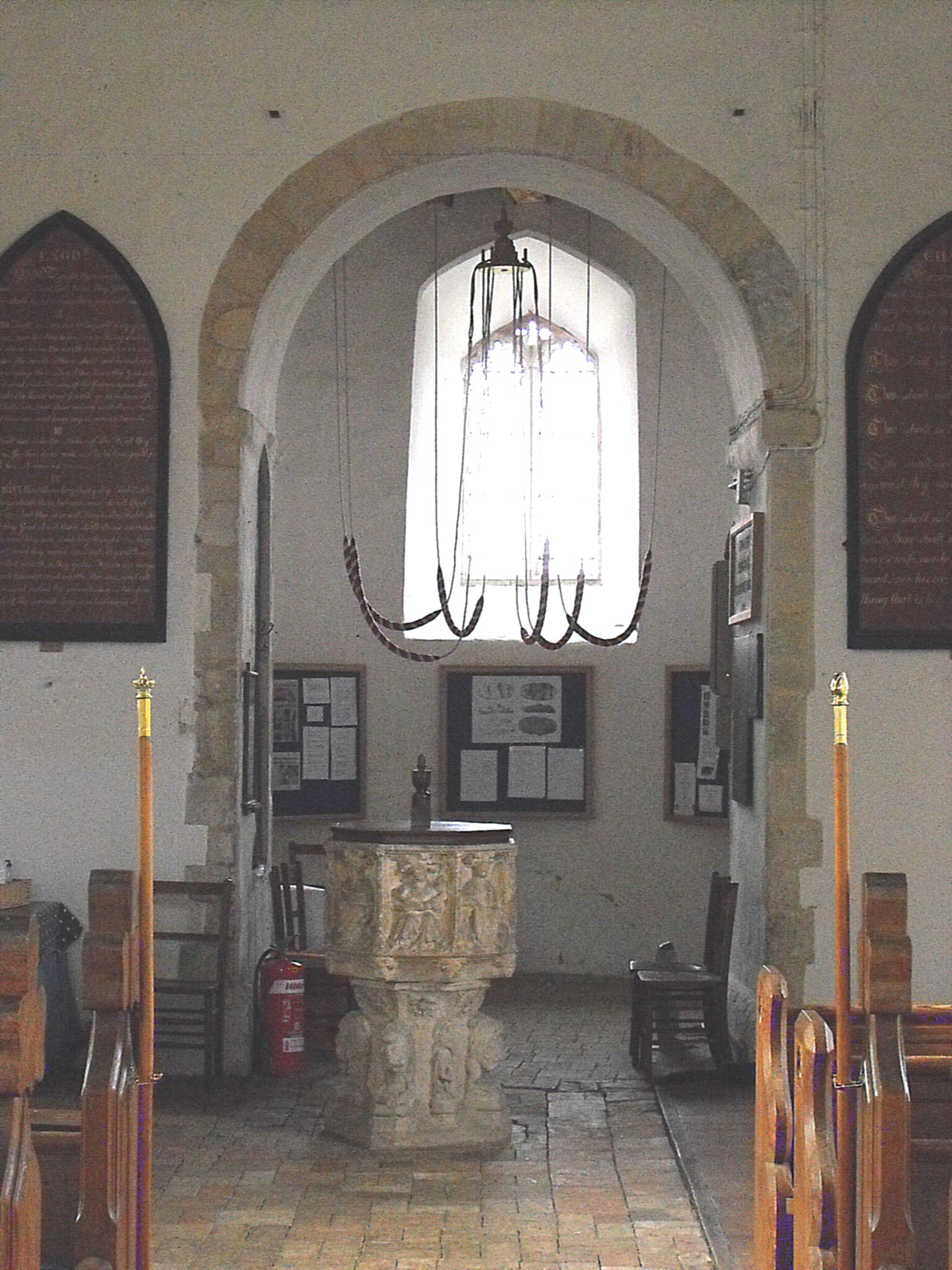|
English Church Architecture.
WISSETT, St. Andrew (TM 305 684), SUFFOLK. (Bedrock: Neogene to Quarternary, Crag Formation.)
One of 181 churches in England with round towers, of which all but five are in Cambridgeshire (with 2), Essex (with 6), Norfolk (with 126) or Suffolk (with 42).
Pevsner's tendency to describe all round towers as either Saxon or Norman is, for once, justified here at Wissett, for this is a building whose origins lie in what is sometimes called the "Anglo-Norman overlap", judging from the very wide, round, unmoulded tower arch within (illustrated at the foot of the page, on the left), supported on rectangular imposts with chamfered under-edges, which rest in turn on unmoulded jambs. (See also The Round Church Towers of England, p. 64.) Later additions to the structure include the battlements and, in particular, the Tudor stair, subsequently cut through the south reveal of the tower arch and just nicking the bottom of the impost above. Presumably, before this was inserted, the upper stages of the tower were accessed by a ladder.
The rest of the church consists of a chancel with a lean-to N. vestry, and a nave with a S. porch. The nave might reasonably be expected to be contemporary with the tower. Its two-light windows in a number of very slightly differing forms, are now all Perpendicular insertions, but its N. & S. doorways are round-arched and Norman and display: (i) within the porch to the south, a couple of rolls, nailhead and a form of beakhead, composed mainly of the heads of cats rather than birds, above a single order of plain shafts (as shown below left); and (ii) to the north, chevron, a roll, and lunette and billet moulding above two orders of shafts with [a], scalloped capitals and spiral moulding to the inner order, and [b] a leaf volute capital and spiral moulding on the outer order to the left, and a leaf volute capital and chevron moulding on the same order to the right (see the photograph below right). Perhaps such mixed designs arose from the involvement of different masons and/or from an interupted process of construction.
The chancel is largely a reconstruction of c. 1800, and its style is described as "Gothick" on the britishlistedbuildings web-site, most probably as a result of its unarchaelogical side windows, with Y-tracery set beneath inappropriate round arches. The E. wall dates only from 1987. The porch is a modest but attractive piece of work, ascribed by Mortlock (in The Guide to Suffolk Churches, The Lutterworth Press, 2009, p./ 516) to 1470 for reasons he fails to divulge: the side windows have been blocked but the S. front is decorated with flint flushwork rectangles on its simple basal frieze and the leading edges of the diagonal buttresses, while the outer doorway has carved shields in the spandrels and two more in square surrounds resting on the label above, either side of a small canopied niche.
To these various details, it must be admitted the interior adds little. The tower arch has already been mentioned. The chancel arch is Perpendicular and carries wave mouldings above compound responds. However, the really striking feature is the astonishing way in which the entrance to the rood stair begins some 8' (2.4 m.) from the floor, within the window splay of the easternmost nave N. window. (See the photograph below right.) Presumably, this called for the use of another ladder. Thereafter the stair rises for barely half a dozen steps before emerging within the soffit of the chancel arch.
[Other churches with round towers featured on this web-site are Bartlow and Snailwell in Cambridgeshire, Quidenham, Roydon, Rushall, Shimpling and Thorpe Abbotts in Norfolk, and Aldham, Brome, Hengrave, Higham, Little Bradley, Little Saxham, Rickinghall Inferior, Risby, Stuston, Theberton and Wortham in Suffolk.]
|
