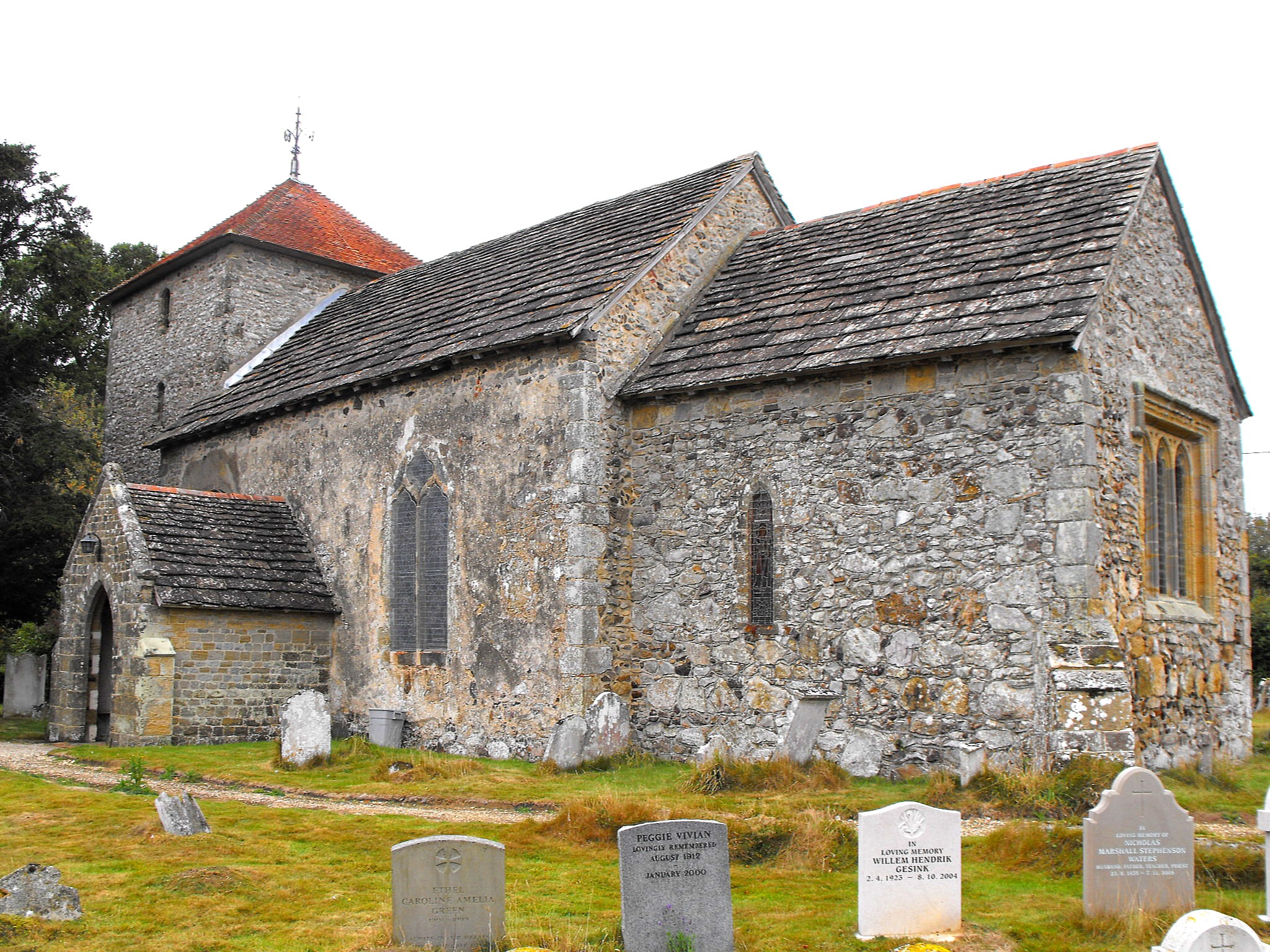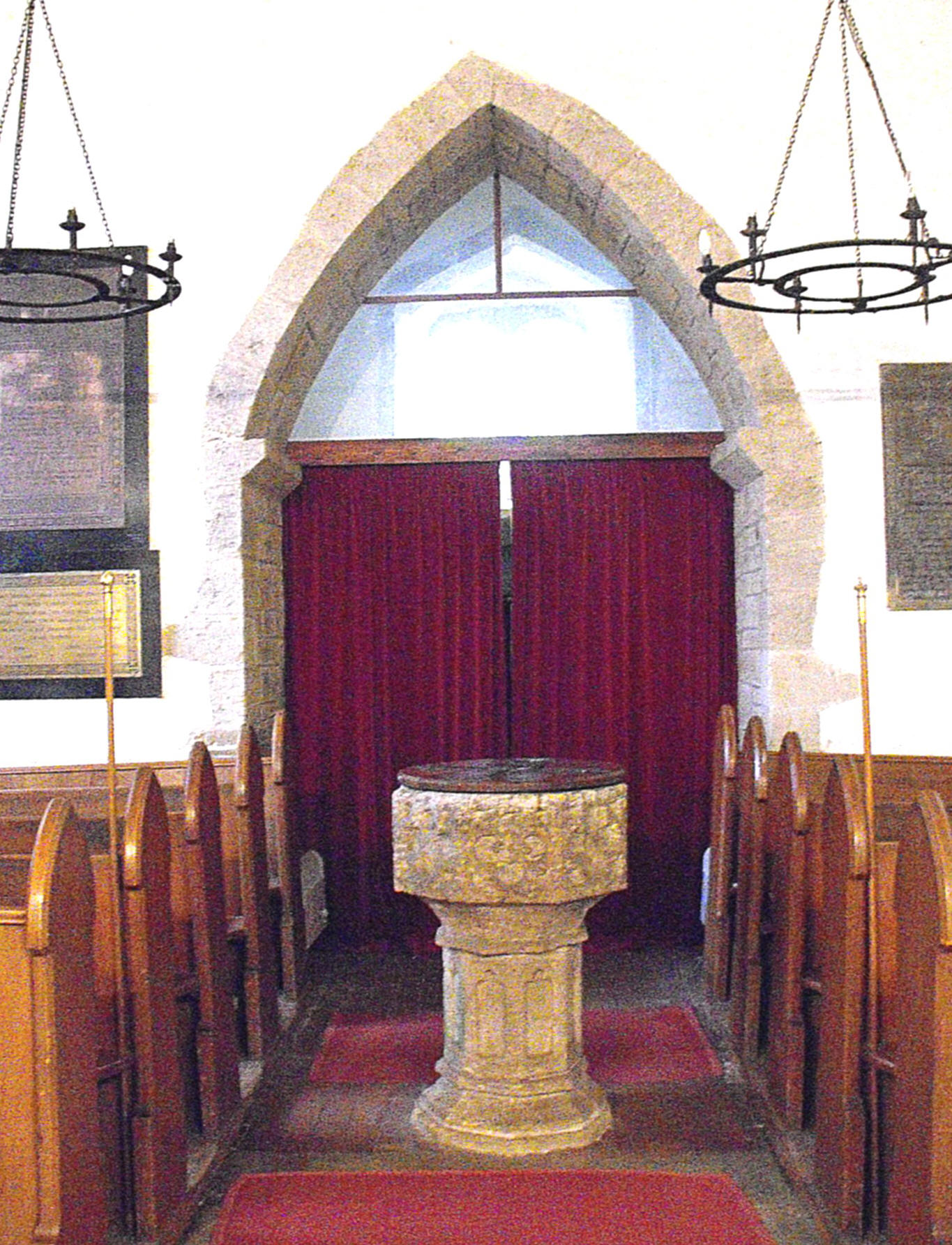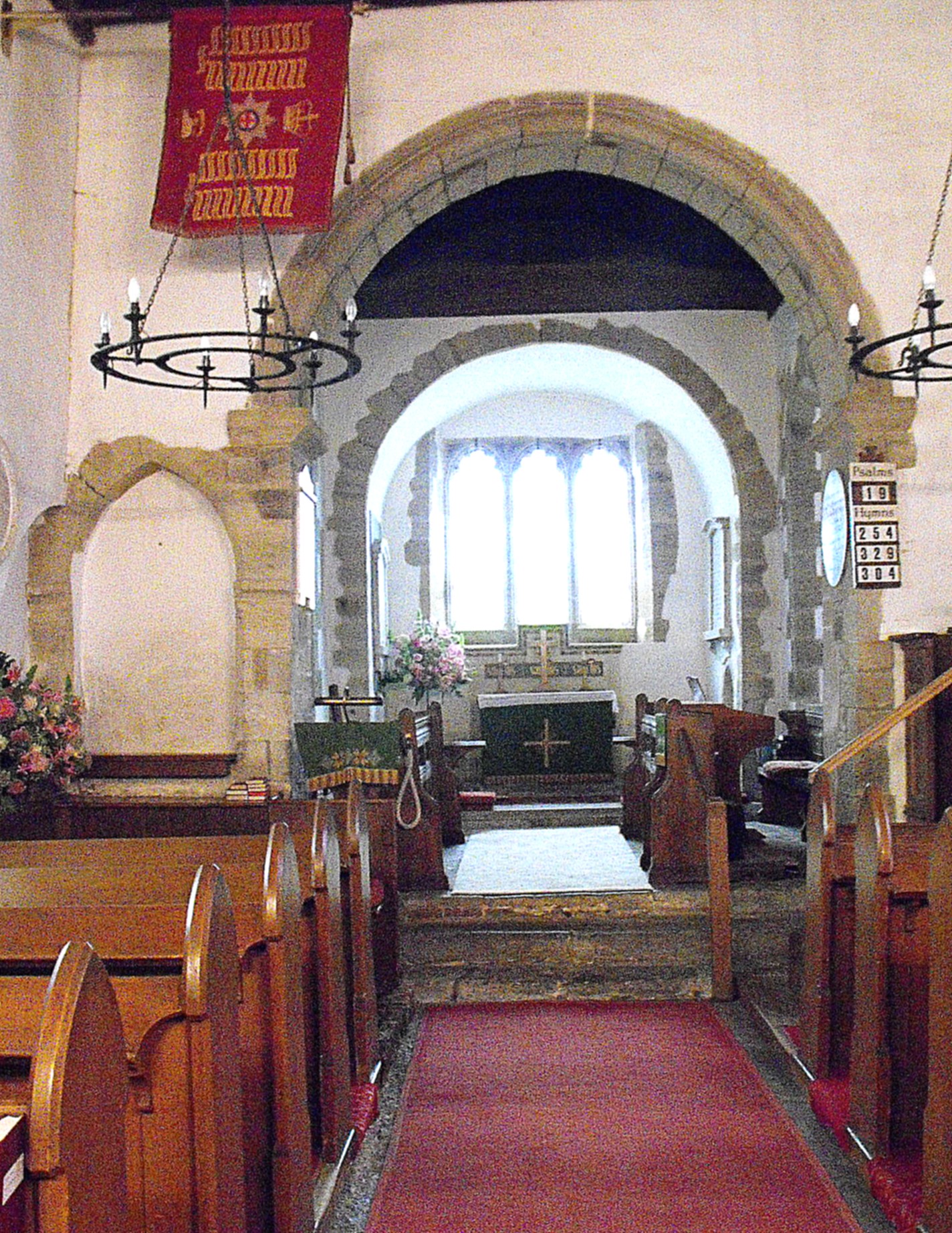|
English Church Architecture.
STOPHAM, St. Mary (TQ 026 190), WEST SUSSEX. (Bedrock: Lower Cretaceous, Sandgate Formation.)
A humble little church with an early Norman interior.
This is a solidly-constructed little Wealden church (shown above, from the southeast), built of grey stone rubble and roofed with Horsham slates from the Weald Clay Division of the Lower Cretaceous Series, and of rather greater significance than its uncommunicative exterior suggests. Consisting of a W. tower, nave and chancel, with the addition of a S. porch and N. vestry, it is lit - in chronological order - by one lancet window on each side of the chancel (i.e. north and south), a two-light Decorated window with trefoil-cusped ogee lights and a quatrefoil above, on each side of the nave towards the east, and a three-light cinquefoil-cusped square-headed window in the chancel E. wall (illustrated below left), which can probably be dated c. 1220, c. 1320, and c. 1480 respectively. The tower is broad and squat, and rises, undivided by string courses, to a tiled pyramidal roof, supported by diagonal buttresses for the first twelve feet only (approximately 4 m.). The bell-openings consist merely of a small arched opening on each side, and there is a similar opening a little below to the west and south. The main W. window is formed of two adjoining, equal, uncusped round-arched lights, above the four-centred blocked doorway, suggesting the tower was built or rebuilt in the seventeenth century. Thus it is something of a shock, on entering the porch, to be confronted by the early Norman inner doorway (as seen below right), but this not only serves to date the church’s basic structure, but also prepares the visitor for the much greater moment of the building’s interior.
This doorway consists of a heavy round arch with a roll on the angle and a couple of much narrower rolls in shallow relief outside that, resting on deep imposts with chamfered under-edges, supported on circular shafts with non-standard capitals above three keeled rings. The rere-arch (i.e. inside the nave) is exceptionally tall (approximately twelve feet), like that to the similar N. arch opposite, which now leads into the cross-gabled Victorian vestry. These massive doorways have subsequently been filled in above, and had more practical, lower doorways set off-centre within them, but the original work not only holds the clue to the date of the first church on this site, but is also contemporary with the most significant features of the building, namely the tall chancel arch and the wide unmoulded arch over the sanctuary, which proves the church once terminated in an apse. (See the internal view looking east, below left, which shows both these arches.) What, then, is the date? Ian Nairn (The Buildings of England: Sussex, London, Penguin, 1965, p. 341) described it as 'obviously C11' but is that so very obvious and would not an early twelfth century date not do just as well? The splays of the chancel lancets are probably also round-arched (although it is difficult to judge with certainty) and may have been part of the original work before their openings were remodelled in pointed form, a century of more later. If so, these were not the first alterations carried out on the original building, for the lower doorway now set in the original N. doorway, is pointed and formed of two unmoulded orders, suggesting a very early Transitional date, scarcely later than c. 1190, and the tower arch (shown below right) seems to go with this, for it is lancet-pointed, very thick and totally unmoulded, save only for the chamfered under-edges of the imposts. The lower doorway set in the original S. doorway, though also Transitional, may be ten or twenty later, for the arch here is flat-chamfered and the stonework, less crude. The tall chancel arch has a roll on the angle facing the nave, and is once again supported on heavy imposts with chamfered under-edges, resting on unmoulded jambs. The pointed (thirteenth century?) arch to the left of the chancel arch, probably once held a side altar, but what the function of the half arch in the nave N. wall was, is unclear. The broad round arch into the sanctuary might almost be regarded as a short tunnel vault.
To sum this evidence up, therefore, the church appears to have been first built in the late eleventh or early twelfth century and to have consisted of a nave, chancel and apse. At the end of the twelfth century, the W. tower was added and the lowers doorways were set, at slightly different times, within the tall N. and S. nave doorways, presumably for reasons of convenience, and about twenty years later still, the chancel windows were remodelled. Subsequently the nave windows were replaced, c. 1320, and the apse was removed and the chancel finished square, quite possibly before the present E. window was inserted around 1480. The tower was largely rebuilt c. 1600 or later.
Finally, the octagonal font is probably fourteenth century work and is decorated with the commonplace forms of quatrefoils containing flowers on the faces of the bowl and trefoil-cusped arches on some(!) sides of the stem. The church contains a large number of wall monuments to members of the Bartelot family, none of which are special. The church carpentry appears to be wholly nineteenth century work or later, including the nave and chancel roofs. |

%20-%20stopham%203.jpg)
%20-%20stopham%202.jpg)

